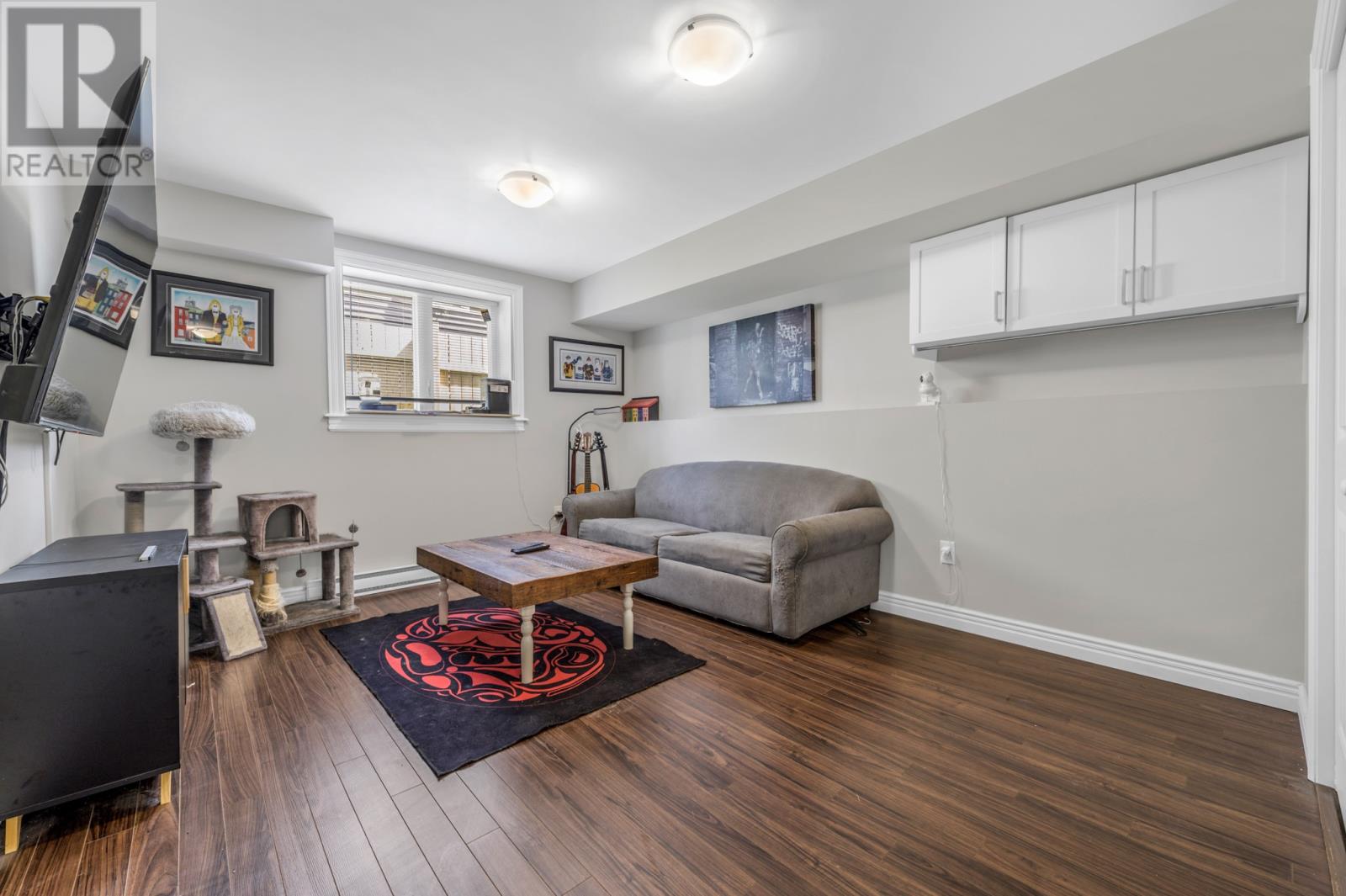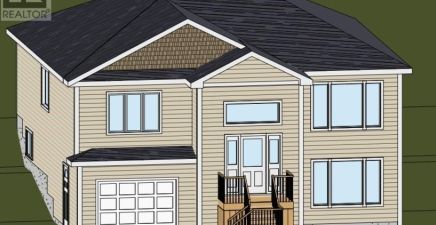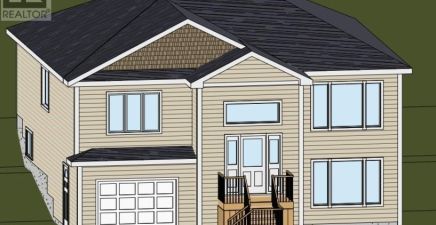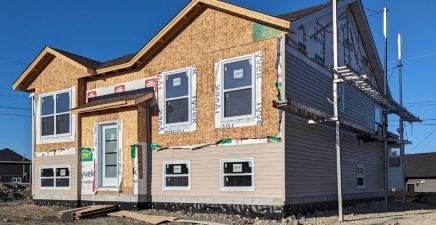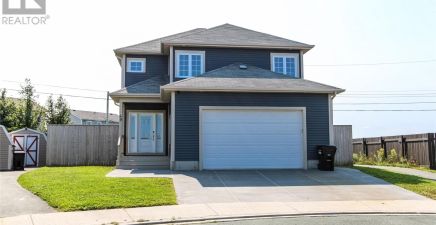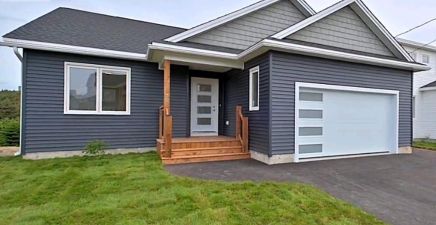Overview
- Single Family
- 5
- 3
- 2510
- 2013
Listed by: eXp Realty
Description
If you`re searching for a 2-apartment home in a family-friendly area, you`re in luck! This property is a must-see to fully appreciate its charm. The beautiful open-concept main floor seamlessly blends the kitchen, dining, and living spaces, making it the ideal setting for family life. Upstairs, you`ll find three spacious bedrooms, including a primary bedroom with an ensuite and walk-in closet, offering both luxury and convenience. Need some alone time? Head down to the inviting rec room in the basementâperfect for relaxation. The basement also features a cozy and welcoming 2-bedroom apartment. Plus, with a location just minutes from downtown, shopping areas, and less than a 15-minute drive to Memorial University, this home offers unbeatable convenience. (id:9704)
Rooms
- Laundry room
- Size: 9.4 X 5.6
- Not known
- Size: 14.6 X 12
- Not known
- Size: 10.1 X 10.4
- Not known
- Size: 14.6 X 13.9
- Not known
- Size: 13.6 X 11.11
- Recreation room
- Size: 12.6 X 15.1
- Bedroom
- Size: 11.2 X 12
- Bedroom
- Size: 10 X 9.7
- Dining room
- Size: 13.2 X 12
- Kitchen
- Size: 13.2 X 12
- Living room
- Size: 13.6 X 12
- Not known
- Size: 17 X 19
- Porch
- Size: 8.6 X 6.2
- Primary Bedroom
- Size: 13.4 X 12.6
Details
Updated on 2024-08-27 06:02:23- Year Built:2013
- Appliances:Dishwasher, Refrigerator, Microwave, Stove, Washer, Dryer
- Zoning Description:Two Apartment House
- Lot Size:58X100
- Amenities:Recreation, Shopping
Additional details
- Building Type:Two Apartment House
- Floor Space:2510 sqft
- Baths:3
- Half Baths:0
- Bedrooms:5
- Rooms:14
- Flooring Type:Ceramic Tile, Hardwood, Laminate
- Fixture(s):Drapes/Window coverings
- Construction Style:Split level
- Sewer:Municipal sewage system
- Cooling Type:Air exchanger
- Heating:Electric
- Exterior Finish:Vinyl siding
- Construction Style Attachment:Detached
School Zone
| Waterford Valley High | L1 - L3 |
| Beaconsfield Junior High | 8 - 9 |
| Hazelwood Elementary | K - 7 |
Mortgage Calculator
- Principal & Interest
- Property Tax
- Home Insurance
- PMI
360° Virtual Tour
Listing History
| 2022-08-15 | $399,900 | 2022-03-08 | $409,900 |



















