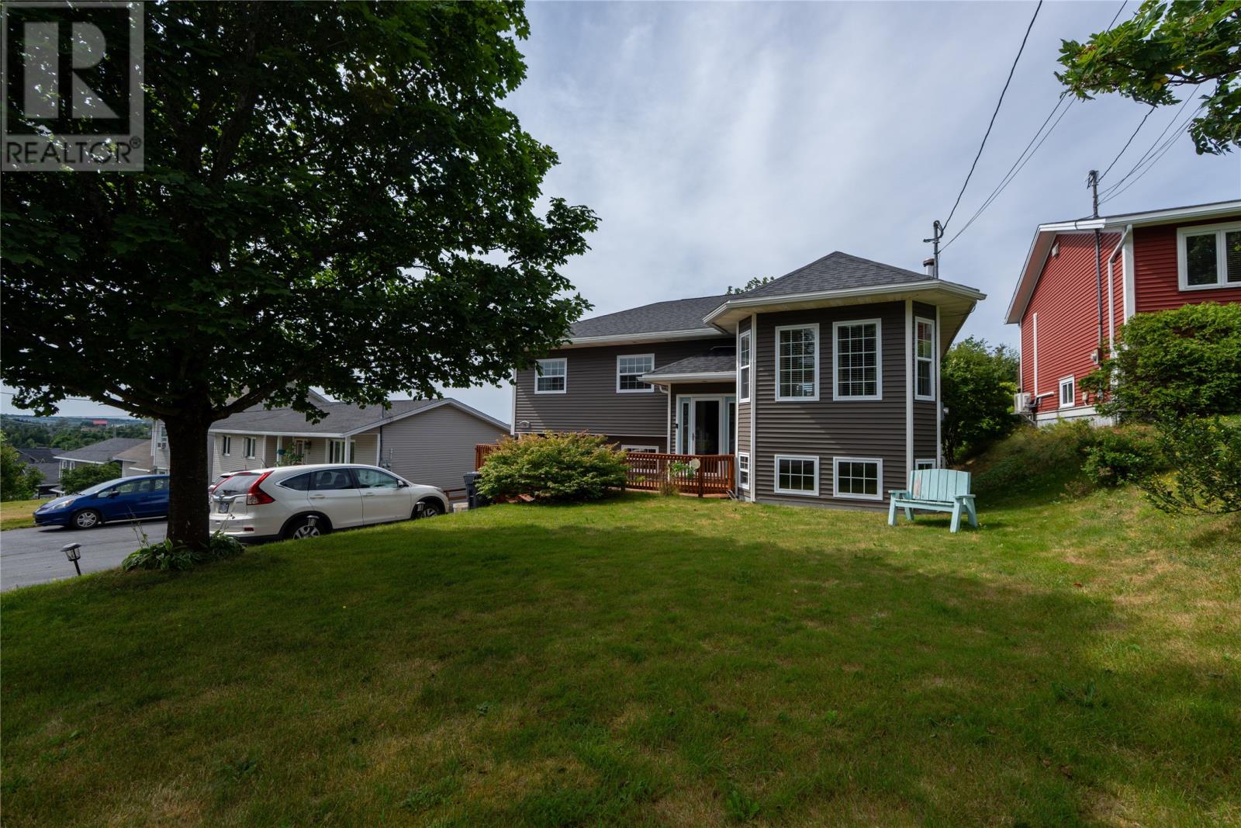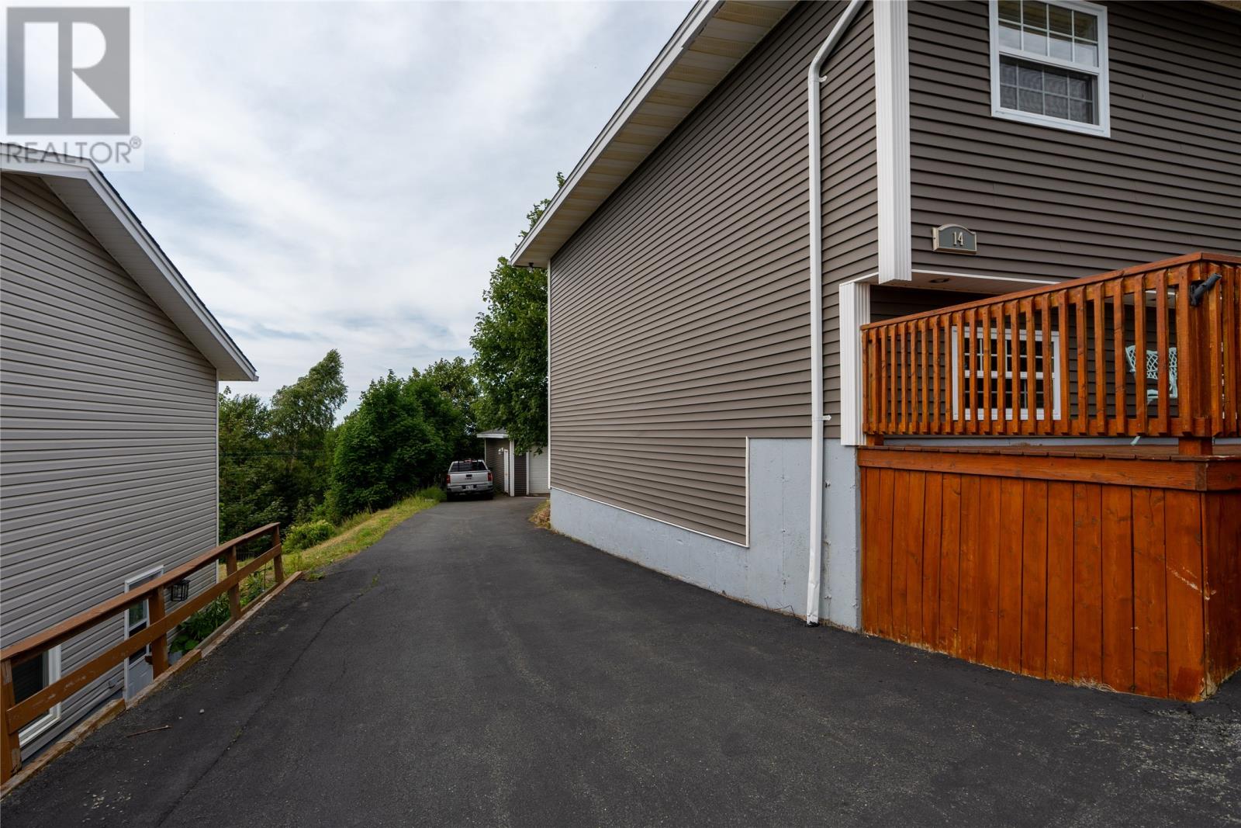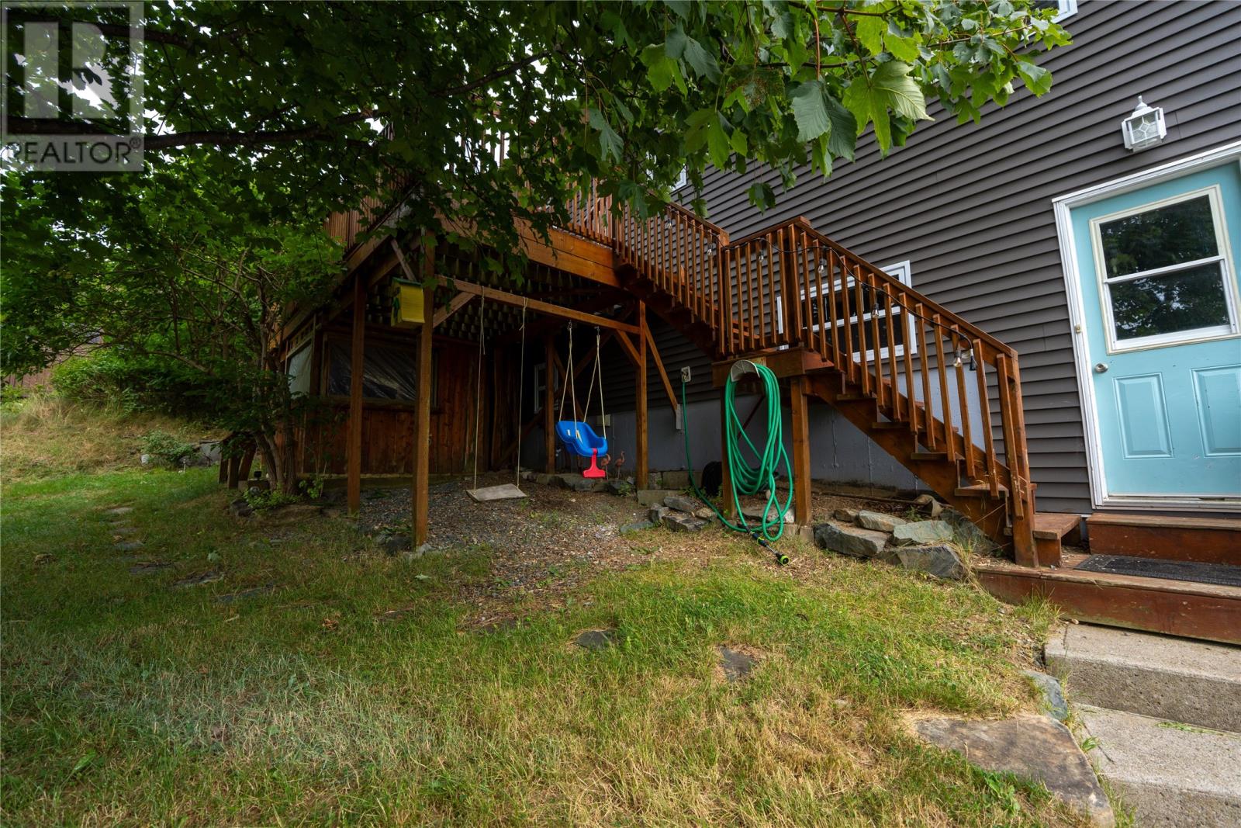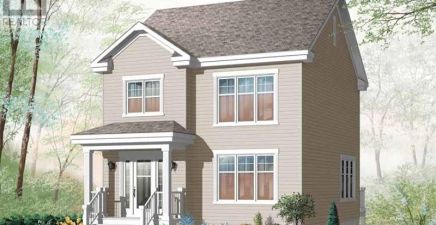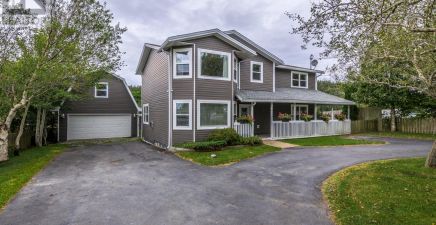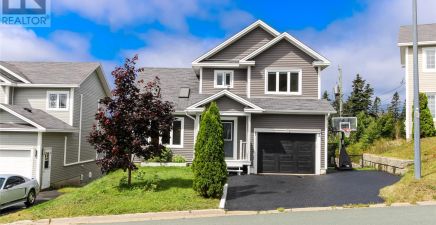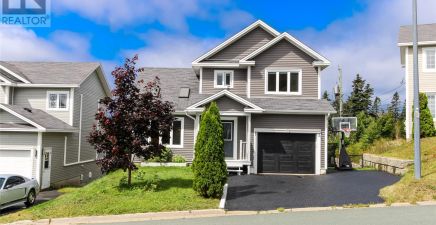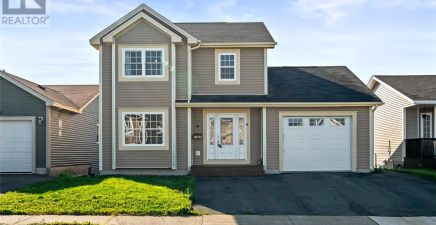Overview
- Single Family
- 4
- 3
- 2479
- 1992
Listed by: 3% Realty East Coast
Description
If youâre in the market for a great family home in beautiful CBS, this could be the one. Located on a decent size lot with ample parking and rear yard access to a double detached garage, Tiki bar for summer night entertainment this property has plenty of space and convenience. Recent upgrades include new shingles, vinyl siding, and windows. Inside, the bright, recently renovated kitchen features a new mini split for A/C and a stylish pantry. The spacious living room, filled with natural light, offers a welcoming space. The main floor also has an oversized primary bedroom with an ensuite, along with two other generously sized bedrooms. The basement is perfect for relaxation, with a cozy wood fireplace, a bar area, a half bath, a versatile room that could be a fourth bedroom or office, and an oversize laundry room. Outside, the beautifully landscaped lot offers privacy and stunning ocean views. The location is ideal, close to hiking trails and the amenities of "downtown" CBS. This home is a must-see for any family looking to settle in CBS. (id:9704)
Rooms
- Bath (# pieces 1-6)
- Size: 2 pcs
- Bedroom
- Size: 10.3 x 7.4
- Family room
- Size: 11.3 x 20.0
- Laundry room
- Size: 11.3 x 11.4
- Storage
- Size: 19.8 x 20.6
- Bath (# pieces 1-6)
- Size: 4 pcs
- Bedroom
- Size: 9.6 x 13.0
- Bedroom
- Size: 9.10 x 13.0
- Dining room
- Size: 8.8 x 20
- Ensuite
- Size: 3 pcs
- Foyer
- Size: 6.11 x 5.4
- Kitchen
- Size: 9.3 x 17.8
- Living room
- Size: 11.7 x 19.1
- Primary Bedroom
- Size: 13.0 x 12.9
Details
Updated on 2024-08-27 06:02:24- Year Built:1992
- Appliances:Dishwasher, Refrigerator, Stove
- Zoning Description:House
- Lot Size:65x172
- View:Ocean view
Additional details
- Building Type:House
- Floor Space:2479 sqft
- Stories:1
- Baths:3
- Half Baths:1
- Bedrooms:4
- Rooms:14
- Flooring Type:Hardwood, Laminate, Mixed Flooring, Other
- Construction Style:Split level
- Foundation Type:Concrete
- Sewer:Municipal sewage system
- Heating Type:Baseboard heaters, Heat Pump
- Heating:Electric
- Exterior Finish:Wood shingles, Vinyl siding
- Fireplace:Yes
- Construction Style Attachment:Detached
School Zone
| Queen Elizabeth Regional High | L1 - L3 |
| Frank Roberts Junior High | 7 - 9 |
| St. George’s Elementary | K - 6 |
Mortgage Calculator
- Principal & Interest
- Property Tax
- Home Insurance
- PMI
