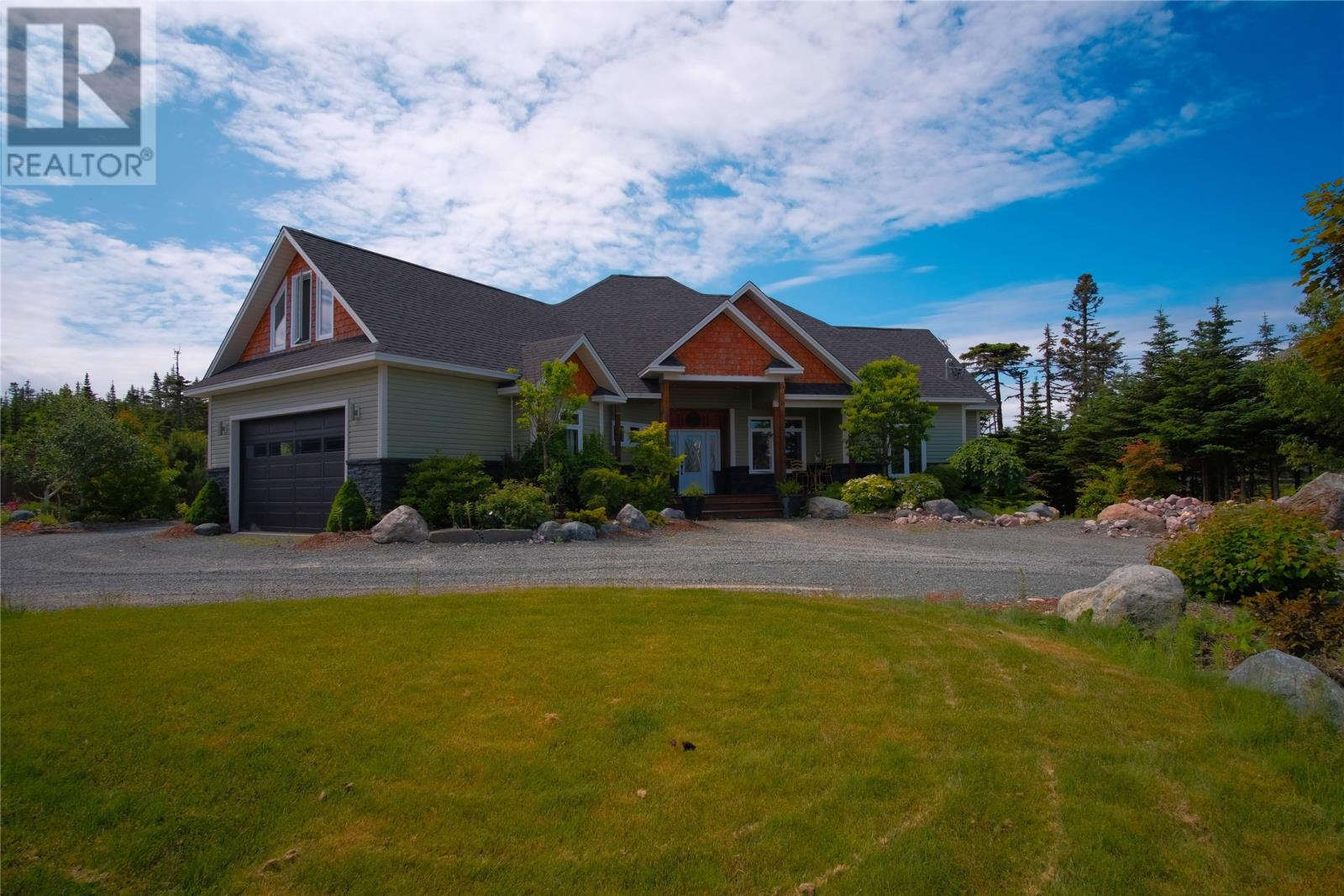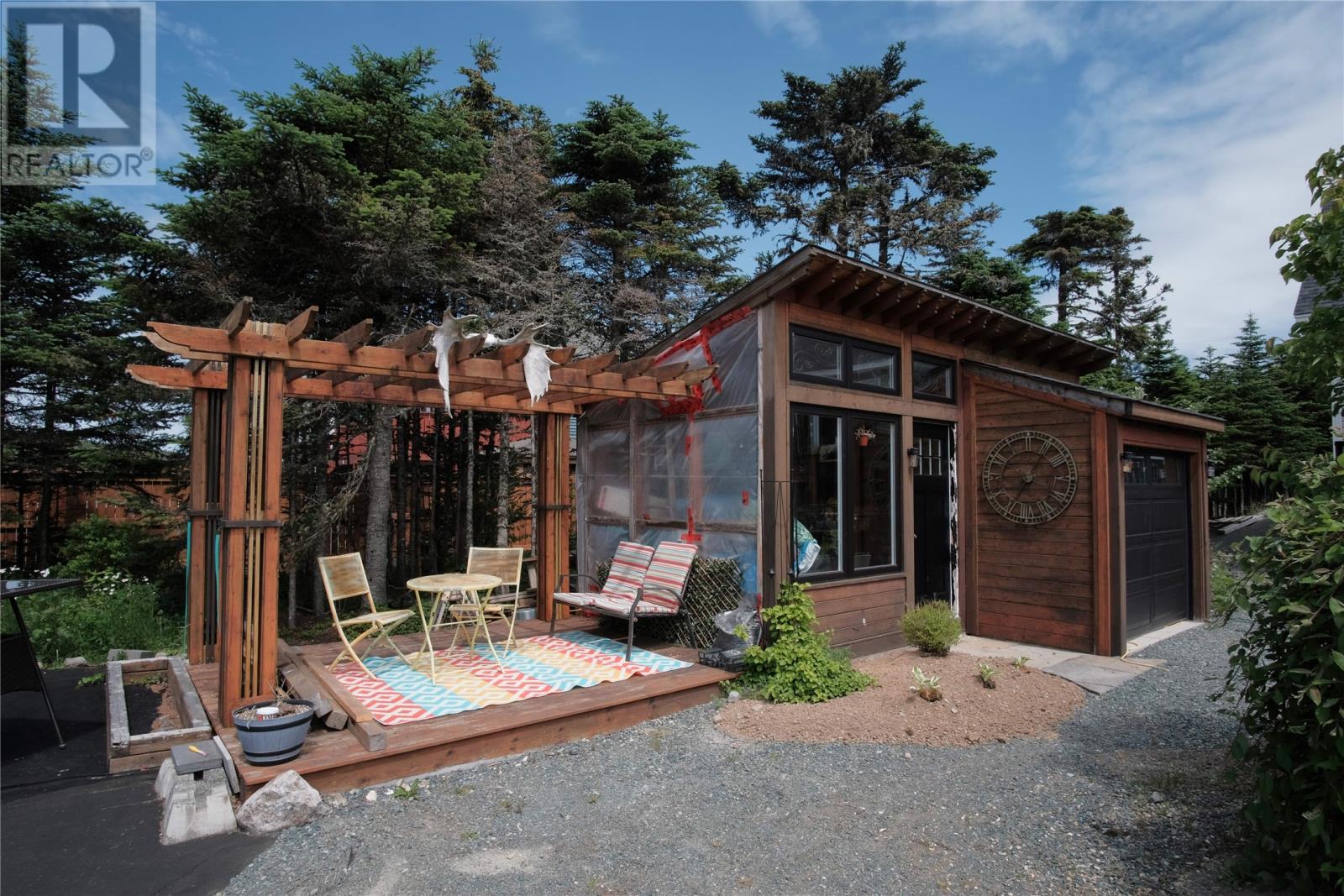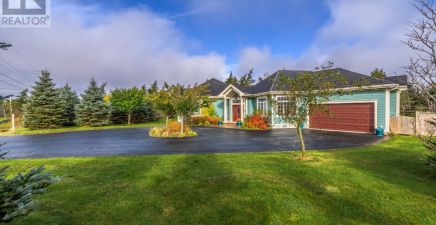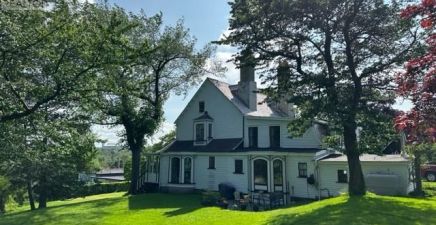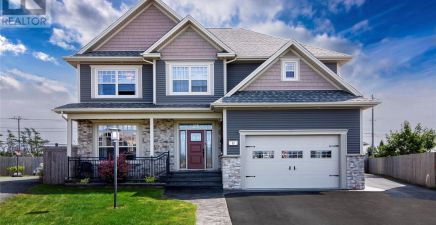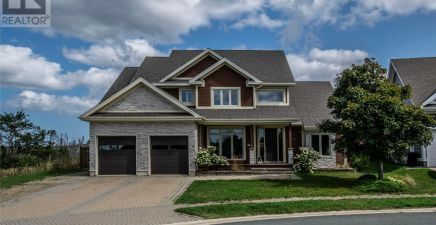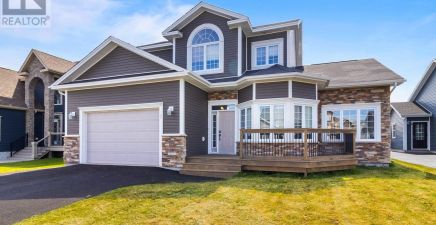Overview
- Single Family
- 5
- 5
- 4400
- 2014
Listed by: eXp Realty
Description
Executive Home with In-Law Apartment on Western Island Pond in beautiful Torbay! Welcome to this exquisite executive home nestled in the serene beauty of popular Forest Landing. This luxurious residence boasts a rare combination of elegance, functionality, and natural splendor, making it a dream haven for those seeking both comfort and tranquility. Situated on a sprawling 1.29 Acre lot, this property offers abundant space and a picturesque setting on Western Island Pond. This home comes complete with a thoughtfully designed in-law apartment, providing a perfect living space for extended family, guests, or even potential rental income. The in-law suite offers its own private entrance, kitchen, living area, bedroom, and bathroom, ensuring both independence and convenience. With 5 generously sized bedrooms & 4.5 baths, this residence offers ample space for a growing family or hosting guests. Each room is tastefully appointed and features large windows that bathe the interiors in natural light. Nestled directly on the shores of Western Island Pond, the property grants you unparalleled access to peaceful waterfront living. Imagine waking up to the gentle sounds of nature and picturesque views of the pond, or spending your evenings enjoying magical sunsets reflecting off the tranquil water. Embrace the beauty of nature right at your doorstep with an array of outdoor living spaces. Entertain guests on the spacious deck with hot tub overlooking the pond, host summer barbecues, or simply unwind in the serenity of your own private oasis. Conveniently located in Torbay, this home offers a perfect blend of tranquility and accessibility. Enjoy the peacefulness of a rural setting while being only a short drive away from essential amenities, schools, recreational facilities, and vibrant communities. Indulge in the luxury of a spacious executive home with an in-law apartment, discover your dream lifestyle in this exclusive retreat. (id:9704)
Rooms
- Bath (# pieces 1-6)
- Size: 4pc
- Bedroom
- Size: 14x17
- Bedroom
- Size: 12.2x13.3
- Eating area
- Size: 14.6x15.2
- Ensuite
- Size: 3pc
- Kitchen
- Size: 9.11x14.6
- Recreation room
- Size: 14.9x23
- Storage
- Size: 14.9x15.9
- Utility room
- Size: 13.2x13.6
- Bath (# pieces 1-6)
- Size: 4pc
- Bath (# pieces 1-6)
- Size: 2pc
- Bedroom
- Size: 12.2x12.9
- Bedroom
- Size: 12.6x12.9
- Dining nook
- Size: 10.4x14.9
- Ensuite
- Size: 5pc
- Kitchen
- Size: 11.9x12.3
- Laundry room
- Size: 5.6x9.8
- Living room - Fireplace
- Size: 15.4x18.3
- Mud room
- Size: 8.6x10.3
- Office
- Size: 10.2x10.4
- Porch
- Size: 7.1x7.11
- Primary Bedroom
- Size: 14x16.4
- Not known
- Size: 10.5x26.8
Details
Updated on 2024-09-21 06:02:08- Year Built:2014
- Zoning Description:House
- Lot Size:1.29 ACRES
Additional details
- Building Type:House
- Floor Space:4400 sqft
- Architectural Style:Bungalow
- Stories:1
- Baths:5
- Half Baths:1
- Bedrooms:5
- Rooms:23
- Flooring Type:Carpeted, Ceramic Tile, Hardwood, Laminate
- Sewer:Septic tank
- Cooling Type:Air exchanger
- Heating Type:Heat Pump
- Exterior Finish:Cedar Siding, Vinyl siding
- Fireplace:Yes
- Construction Style Attachment:Detached
School Zone
| Holy Trinity High | 8 - L3 |
| Juniper Ridge Intermediate | 5 - 7 |
| Cape St. Francis Elementary | K - 4 |
Mortgage Calculator
- Principal & Interest
- Property Tax
- Home Insurance
- PMI
