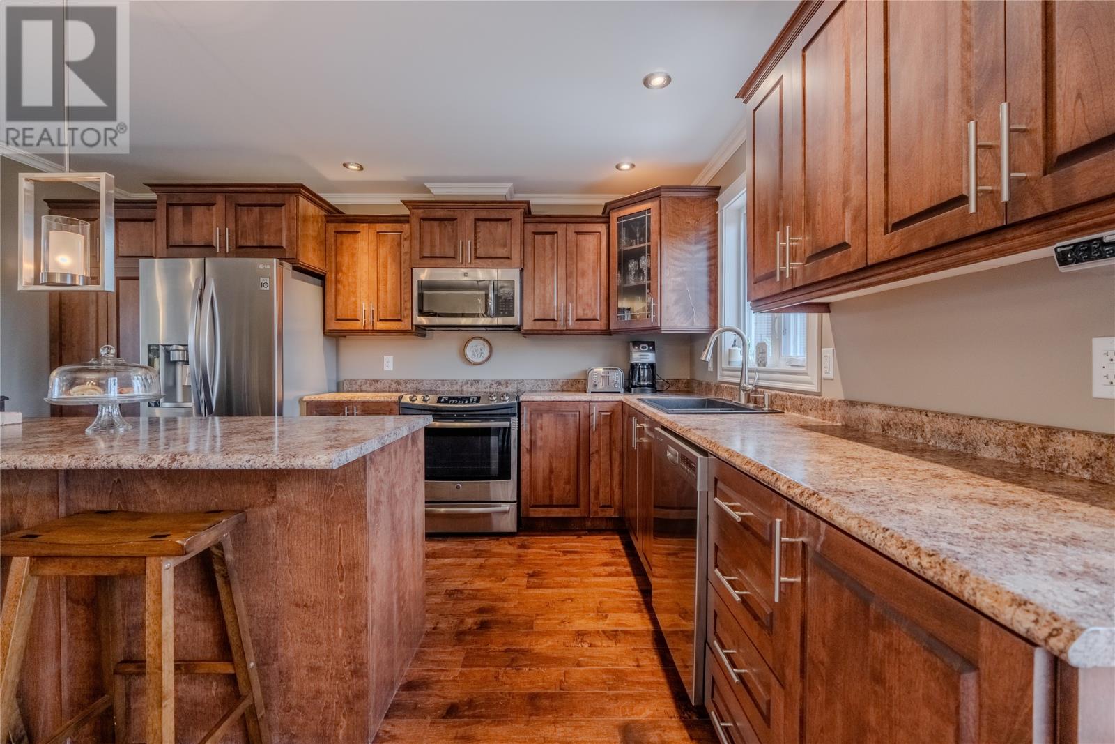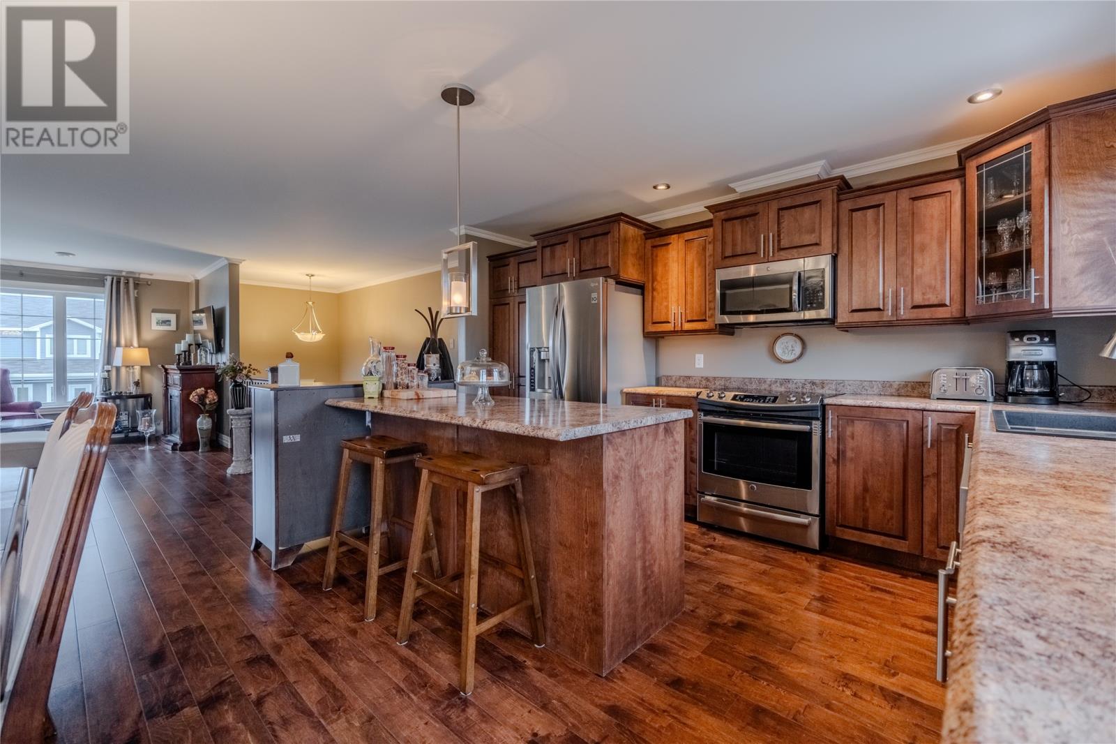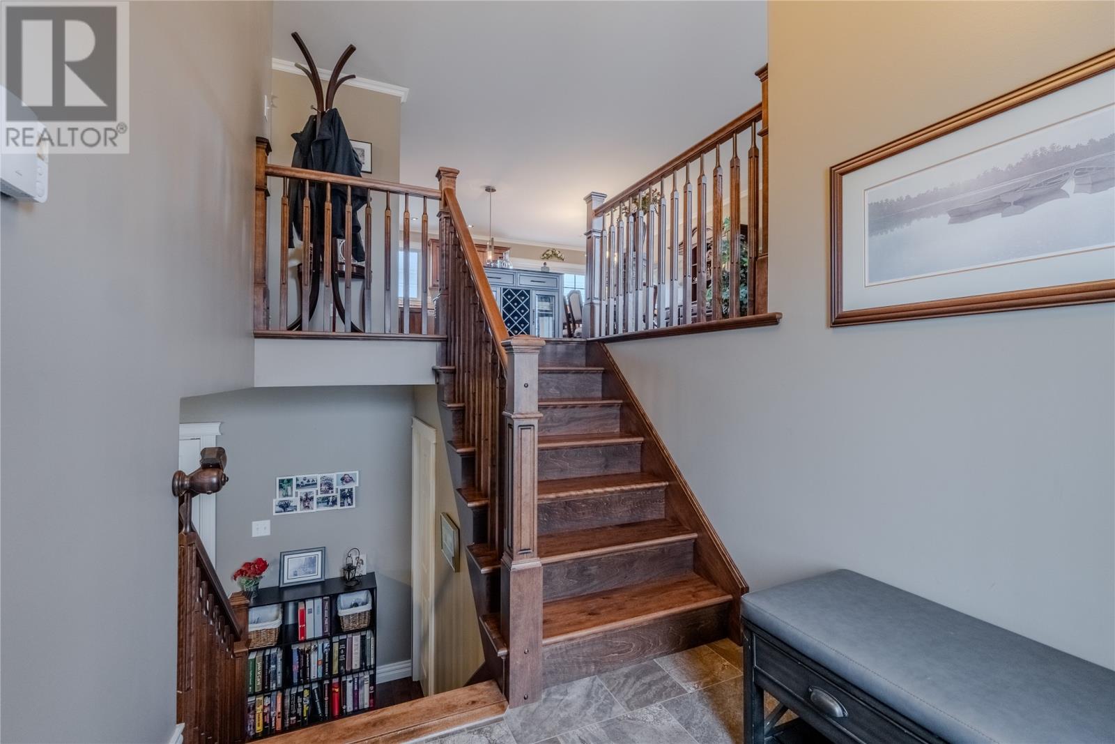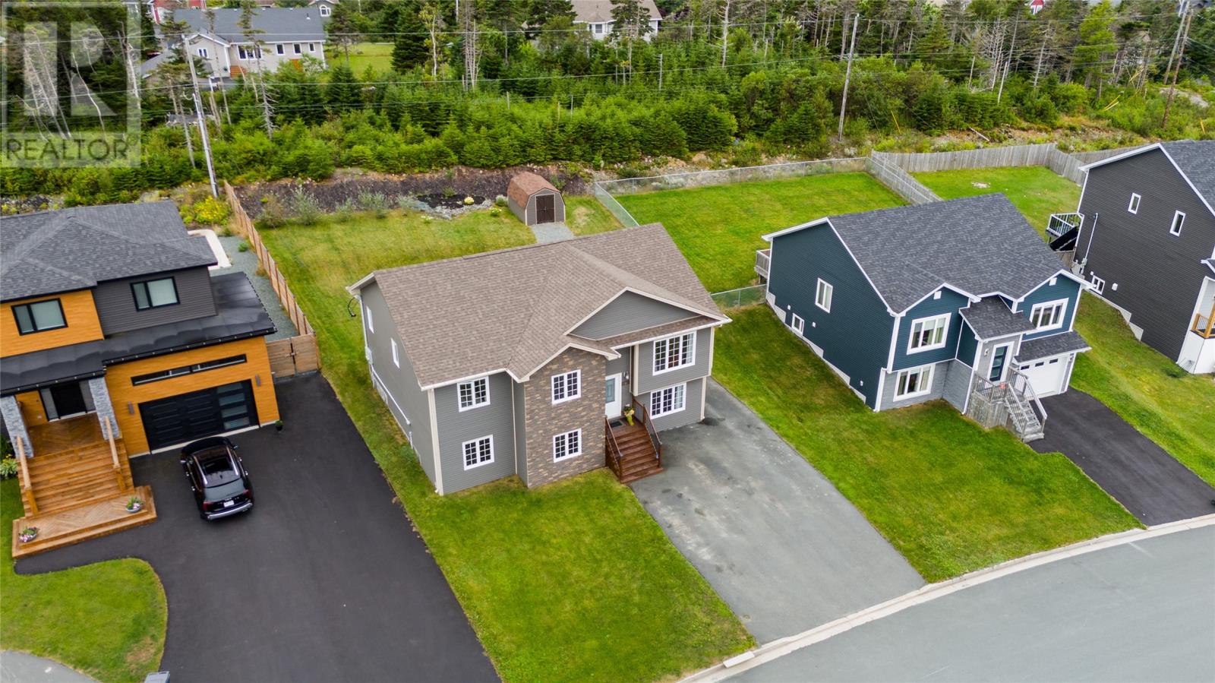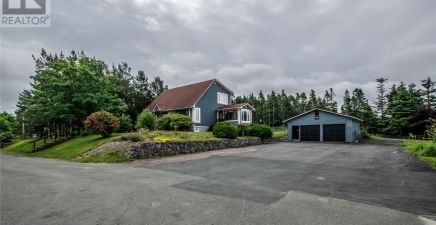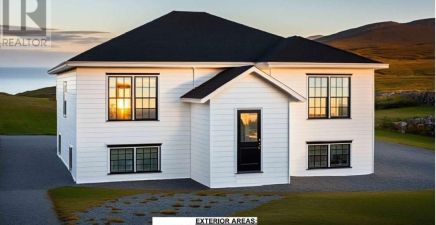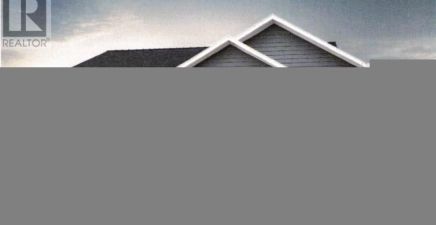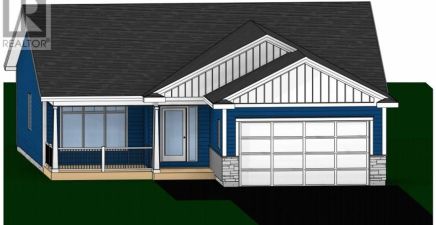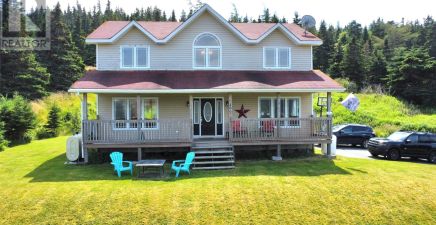Overview
- Single Family
- 5
- 4
- 2754
- 2014
Listed by: 3% Realty East Coast
Description
This incredible executive style 2-apartment home is located in one of the most sought-after neighborhoods in St. Philips offers modern open concept design on an oversized lot, and offers ocean views from your living room window. As you enter the home you will instantly fall in love with quality workmanship and beautiful finishes throughout. The main floor features a spacious living room, an impressive custom designed kitchen with large island, great for food prep. The dining nook offers direct access to the large backyard, great for summer BBQ`s. This floor also features main bath and 3 spacious bedrooms including the primary, complete with walk in closet and full ensuite! Downstairs you will enjoy the large rec room, perfect for entertaining friends and family, 1/2 bath. storage and laundry. The 2-bedroom basement apartment offers the same quality build, and a spacious open concept design that is sure to make any tenant want to stay for a long time. Book your viewing immediately so you don`t miss out on this great deal. You will be happy you did. Apartment is currently rented for 1300/month POU on a lease until next year. (id:9704)
Rooms
- Bath (# pieces 1-6)
- Size: 2 pcs
- Bath (# pieces 1-6)
- Size: 4 pcs
- Not known
- Size: 19.2 x 14.8
- Not known
- Size: 12.0 x 13.8
- Not known
- Size: 10.2 x 9.0
- Not known
- Size: 9.10 x 12.8
- Recreation room
- Size: 22 x 13.8
- Bath (# pieces 1-6)
- Size: 4 pcs
- Bedroom
- Size: 10.8 x 10.8
- Bedroom
- Size: 10.6 x 11.10
- Ensuite
- Size: 4 pcs
- Living room
- Size: 12.4 x 18.4
- Not known
- Size: 19.2 x 14.8
- Primary Bedroom
- Size: 13.2 x 12.4
Details
Updated on 2024-09-04 06:02:25- Year Built:2014
- Appliances:Dishwasher
- Zoning Description:Two Apartment House
- Lot Size:56.01 X 143.49 X 84.32 X 156.61
Additional details
- Building Type:Two Apartment House
- Floor Space:2754 sqft
- Baths:4
- Half Baths:1
- Bedrooms:5
- Rooms:14
- Flooring Type:Laminate, Other
- Construction Style:Split level
- Sewer:Municipal sewage system
- Heating Type:Baseboard heaters
- Exterior Finish:Vinyl siding
- Construction Style Attachment:Detached
Mortgage Calculator
- Principal & Interest
- Property Tax
- Home Insurance
- PMI




