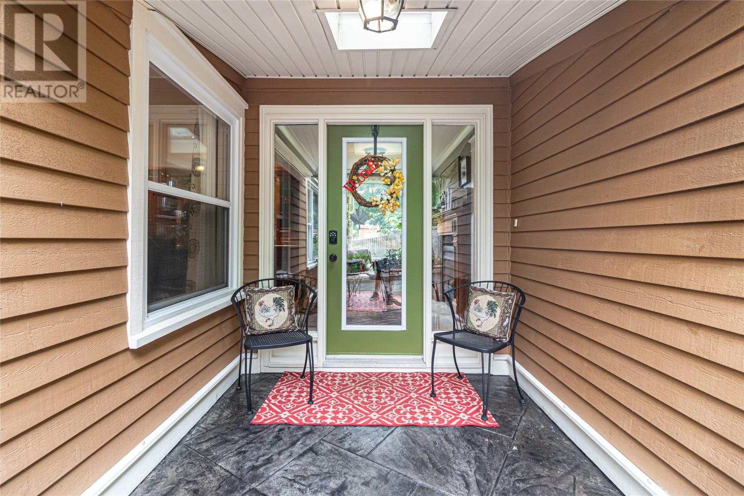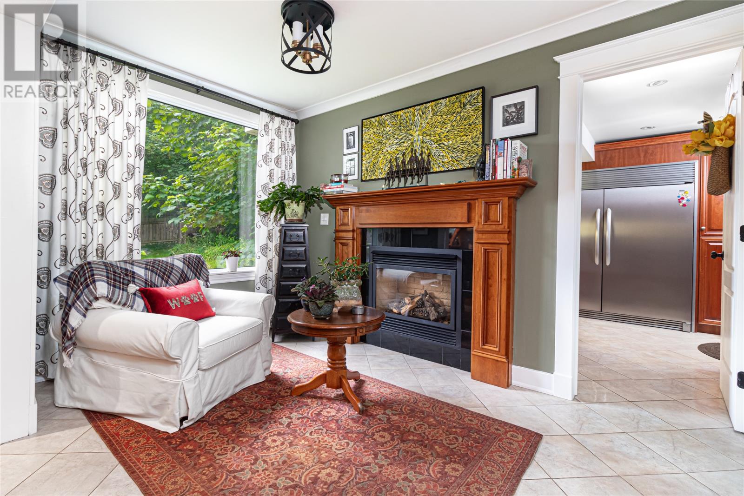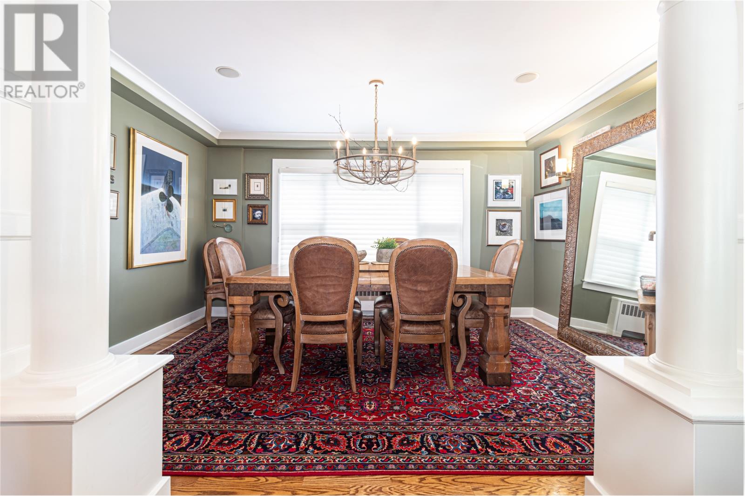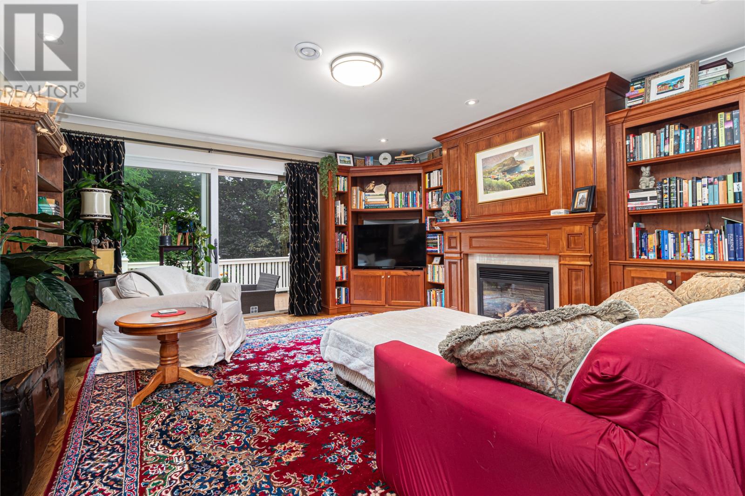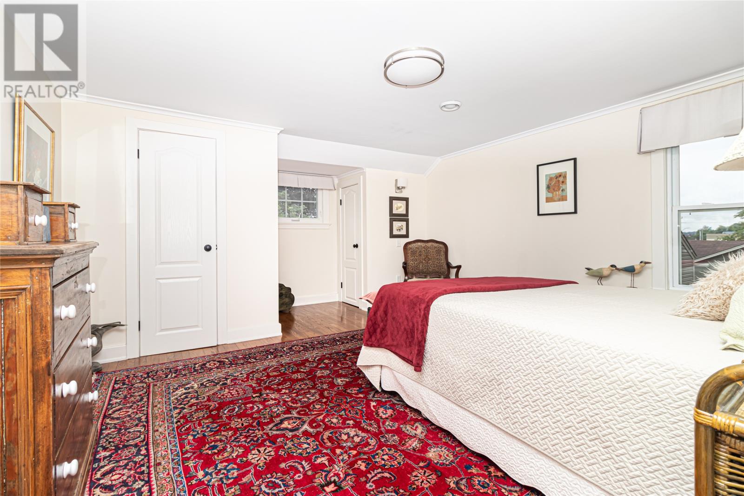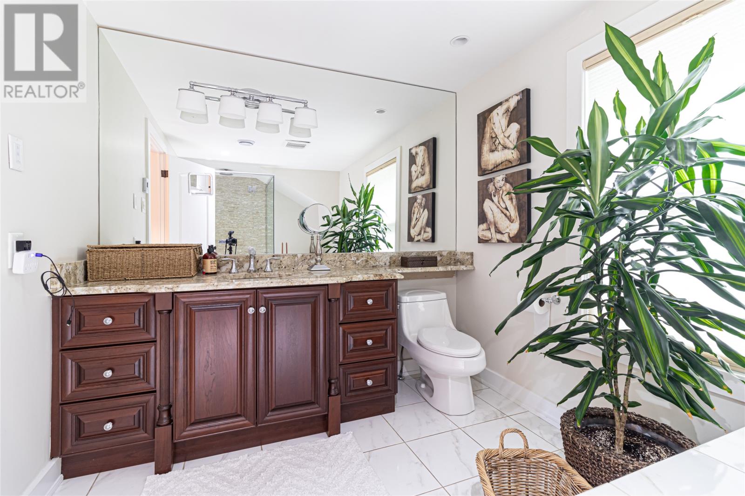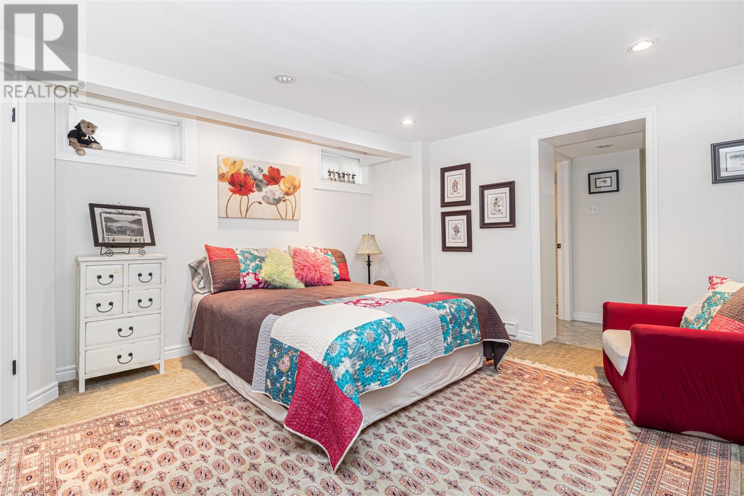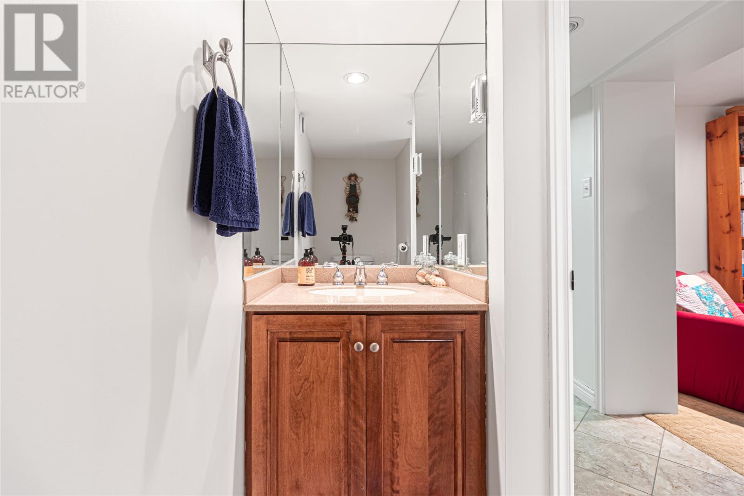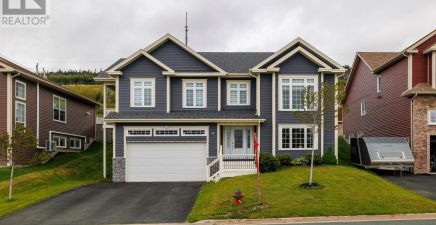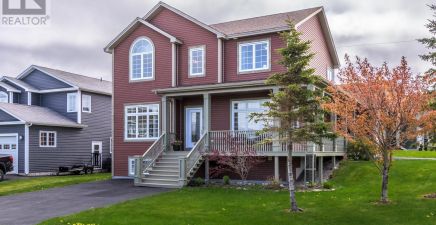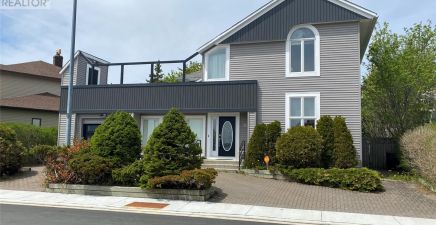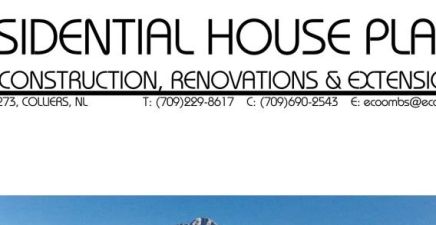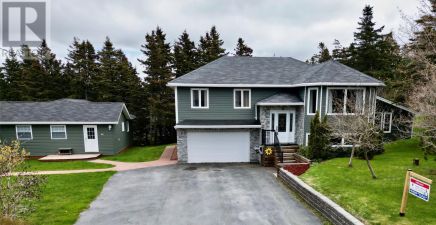Overview
- Single Family
- 3
- 4
- 3904
- 1949
Listed by: Century 21 Seller`s Choice Inc.
Description
Nestled on a secluded, landscaped lot in the west end of St. Johnâs, this executive story-and-a-half home has been extensively renovated with premium materials. Its warm and character-filled design is ideal for entertaining. The custom millwork and charming décor enhance its inviting atmosphere. The chefâs kitchen features artistic cherrywood cabinetry, granite countertops, and top-of-the-line Wolf and Sub-Zero appliances, complemented by a fully-equipped butlerâs pantry. The spacious dining and living areas include a fireplace and a striking bow window. The family room, with its custom built-ins, surround sound, and second fireplace, opens onto a private 26`x17` elevated patio deck that overlooks beautifully landscaped grounds and majestic trees. An office space is also included. The master bedroom suite is a retreat of its own, complete with a custom shower and an air-jet tub. The upper level also features two additional bedrooms, one decorated with an adorable circus theme. The lower level boasts a home theater, a wine cellar, and a potential fourth bedroom with a full bathroom. Ample storage space is available, and the home is equipped with hot water radiant heating, spray foam insulation, Cape Cod siding, and dry-stack stone walls. The combination of high-quality amenities and finishes offers exceptional value, with convenient proximity to shopping and other major amenities. One car garage parking. This property is truly a pleasure to view. (id:9704)
Rooms
- Bath (# pieces 1-6)
- Size: 6.4x8.4
- Family room
- Size: 14.11x21.6
- Not known
- Size: 3.7x6.4
- Other
- Size: 15.6x13.7
- Storage
- Size: 11.1x22.2
- Storage
- Size: 11.1x10.5
- Den
- Size: 8x12
- Dining room
- Size: 11.4x15.3
- Family room
- Size: 22.1x16.1
- Kitchen
- Size: 10.2x15.4
- Kitchen
- Size: 12x17.10
- Living room
- Size: 16x27.8
- Office
- Size: 12.5x11.4
- Porch
- Size: 12.8x5.7
- Bath (# pieces 1-6)
- Size: 7.8x8.8
- Bedroom
- Size: 17x13.11
- Bedroom
- Size: 11.3x8.5
- Ensuite
- Size: 7.8x13.7
- Primary Bedroom
- Size: 20.8x14.1
Details
Updated on 2024-08-31 06:02:25- Year Built:1949
- Appliances:Dishwasher, Refrigerator, Stove, Washer, Dryer
- Zoning Description:House
- Lot Size:64x172x64x174
- Amenities:Shopping
Additional details
- Building Type:House
- Floor Space:3904 sqft
- Stories:2
- Baths:4
- Half Baths:1
- Bedrooms:3
- Rooms:19
- Flooring Type:Carpeted, Ceramic Tile, Hardwood
- Fixture(s):Drapes/Window coverings
- Foundation Type:Concrete
- Sewer:Municipal sewage system
- Heating Type:Hot water radiator heat
- Heating:Oil
- Exterior Finish:Other
- Fireplace:Yes
- Construction Style Attachment:Detached
Mortgage Calculator
- Principal & Interest
- Property Tax
- Home Insurance
- PMI
360° Virtual Tour
Listing History
| 2021-07-30 | $719,000 |



