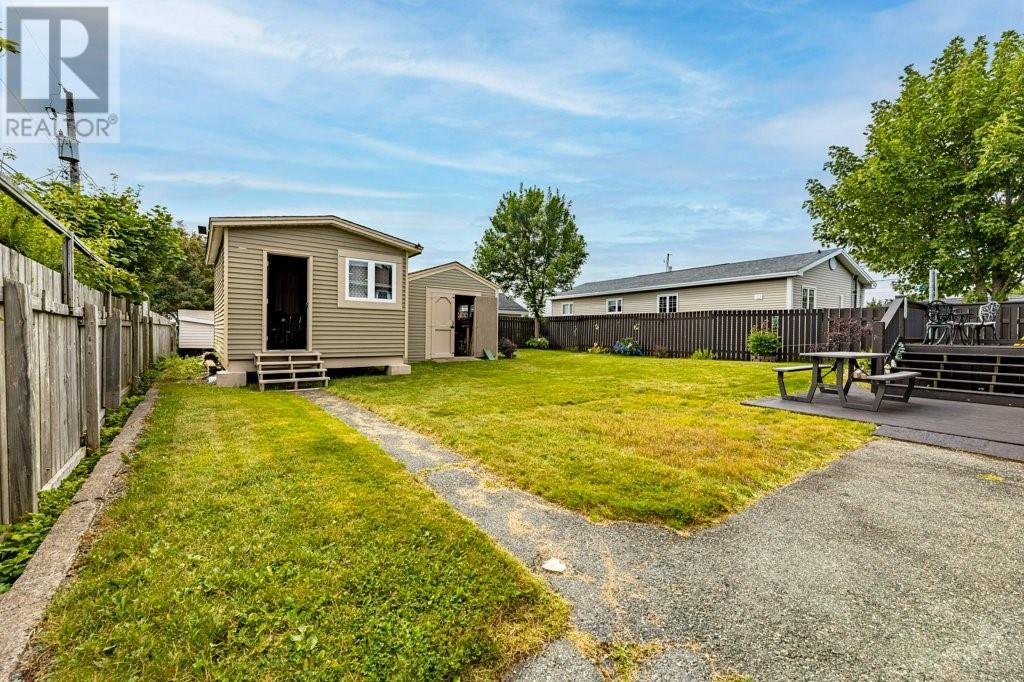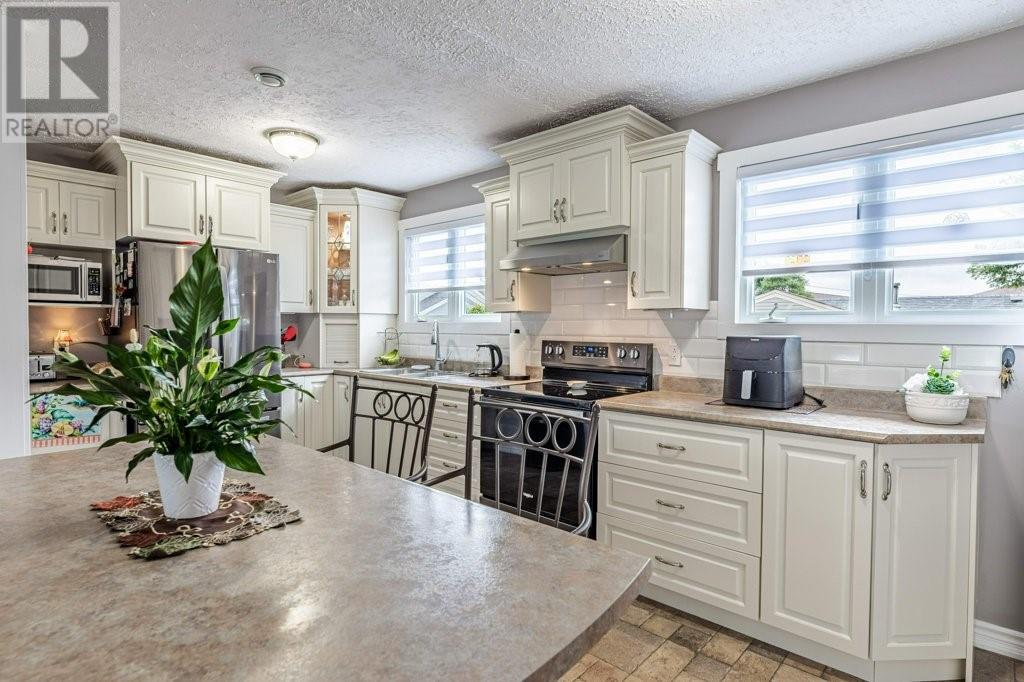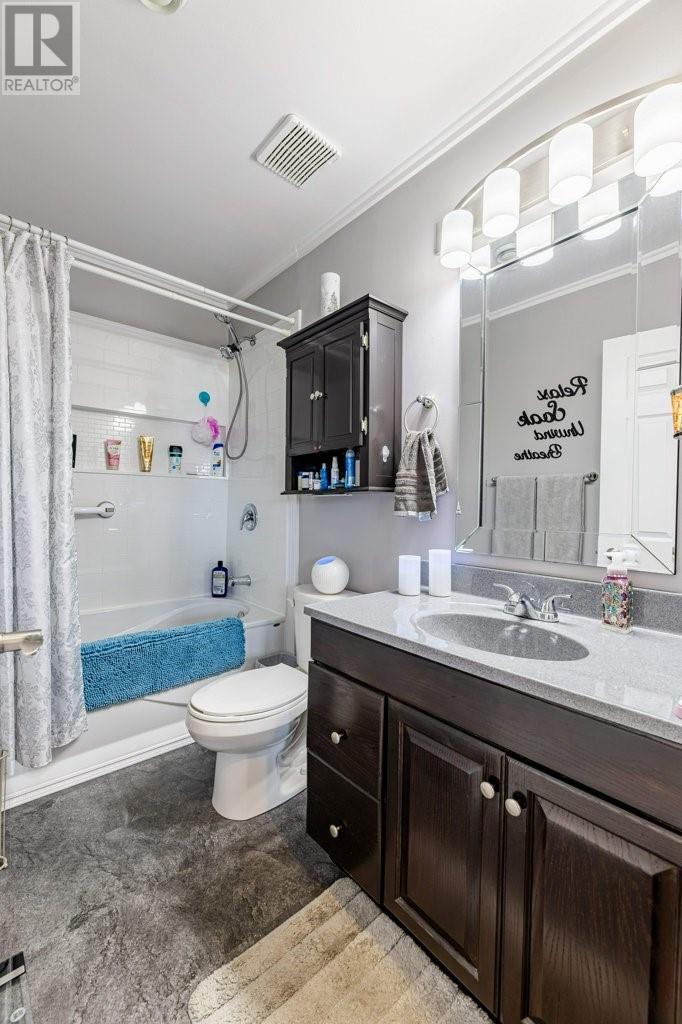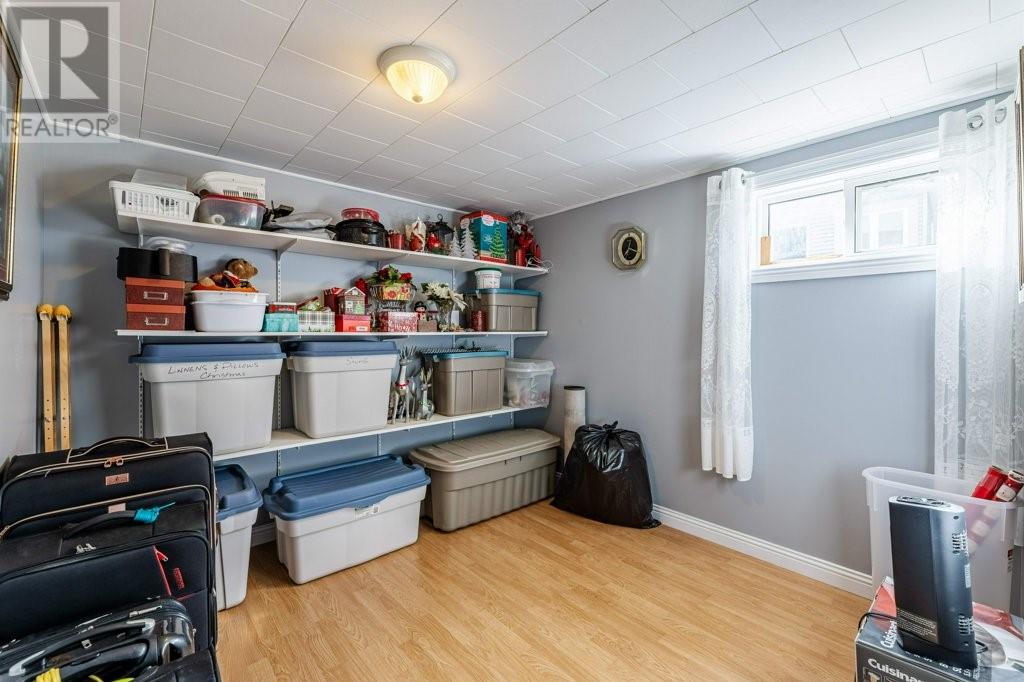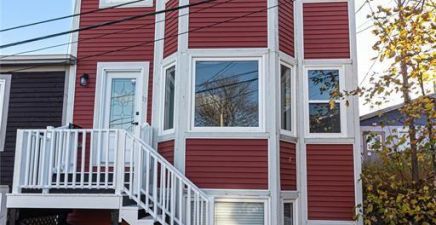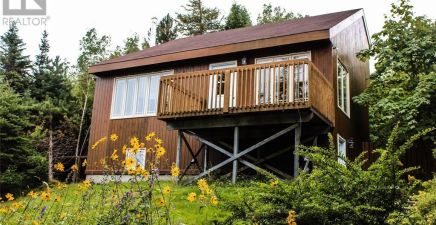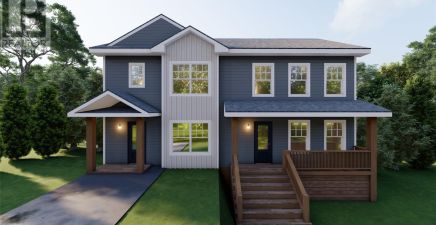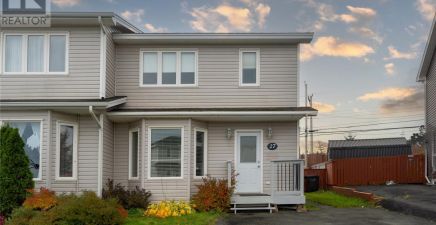Overview
- Single Family
- 3
- 2
- 1881
- 1978
Listed by: RE/MAX Realty Specialists
Description
Welcome to your potential new home in the heart of St. John`s! This charming house is a gem that`s sure to catch your eye. With three cozy bedrooms and two well-appointed bathrooms, there`s plenty of space for you and your loved ones.. This extremely clean home is in excellent condition and ready for you to move right in. This home has been lovingly cared for and recently upgraded. There`s brand-new water boiler installed just this year, and a mini split heat pump from 2019 keeps things comfortable year-round. The bathroom got a facelift in 2020 with a new tub and surround, while the exterior received a fresh look with new shingles and siding in 2018. The water lines have been replaced with pex, and the air exchanger received a new motor in 2021. Step outside and you`ll find not one, but two sheds for all your storage needs. The fenced garden, complete with mature trees, is perfect for green thumbs and nature lovers alike. And let`s not forget about parking â you`re covered there too, there is paved parking for two vehicles. Location, location, location! This home is conveniently close to Memorial University, The Health Science Center, and the Avalon Mall, making it the perfect location. So, why wait? This new listing won`t be around for long. Come see for yourself why this house could be your next happy home! Sale is subject to the Vendors finding a house. Electrical Panel will be upgraded to breakers prior to closing. (id:9704)
Rooms
- Den
- Size: 9x9.2
- Family room
- Size: 11.1x20
- Laundry room
- Size: 6.1x8.6
- Other
- Size: 10.11x11.9
- Recreation room
- Size: 14.6x12.2
- Bedroom
- Size: 11.1x8.3
- Bedroom
- Size: 8.5x9.1
- Kitchen
- Size: 8.7x17.8
- Living room
- Size: 14.6x14.9
- Primary Bedroom
- Size: 11x11.3
Details
Updated on 2024-09-11 14:56:46- Year Built:1978
- Zoning Description:House
- Lot Size:51x110x60x110
- Amenities:Shopping
Additional details
- Building Type:House
- Floor Space:1881 sqft
- Architectural Style:Bungalow
- Stories:1
- Baths:2
- Half Baths:1
- Bedrooms:3
- Rooms:10
- Flooring Type:Mixed Flooring
- Foundation Type:Concrete
- Sewer:Municipal sewage system
- Cooling Type:Air exchanger
- Heating Type:Baseboard heaters
- Heating:Electric
- Exterior Finish:Vinyl siding
- Construction Style Attachment:Detached
Mortgage Calculator
- Principal & Interest
- Property Tax
- Home Insurance
- PMI






