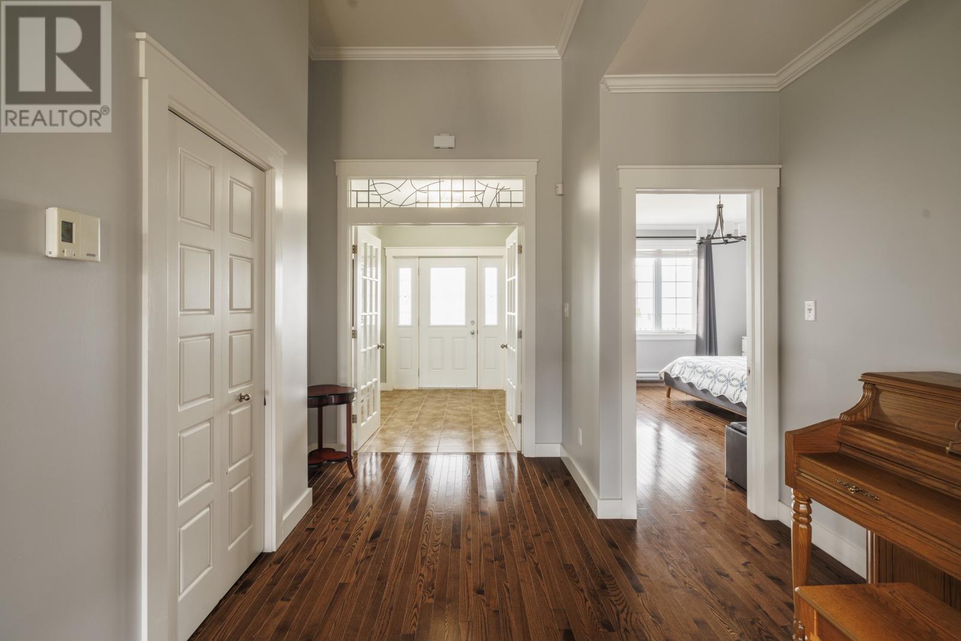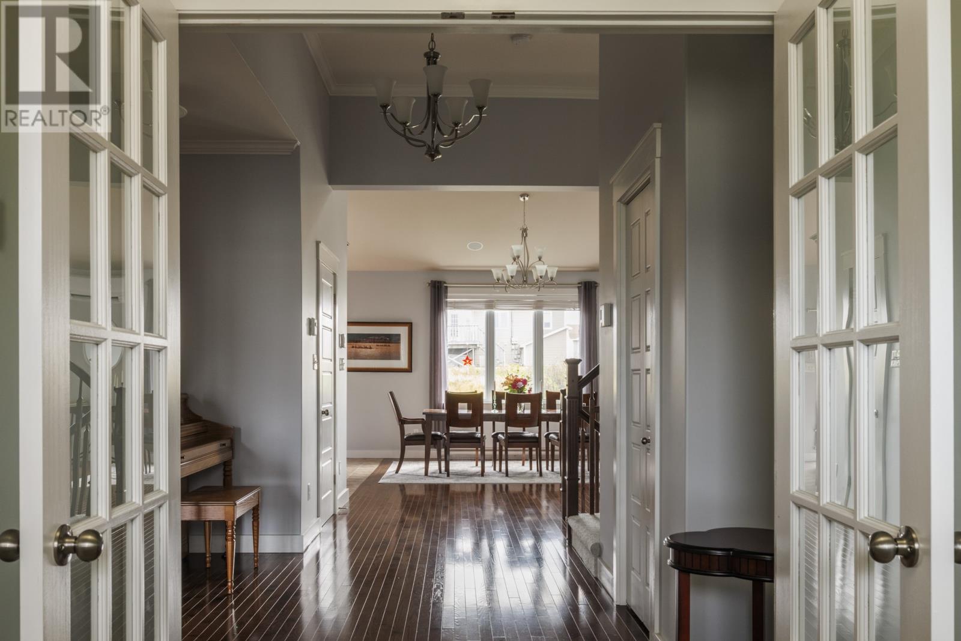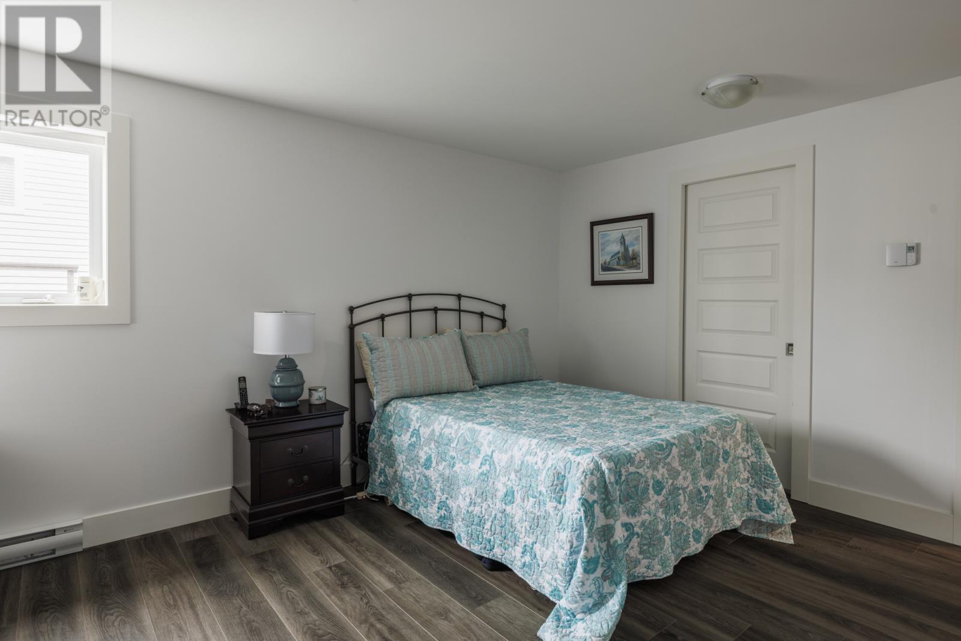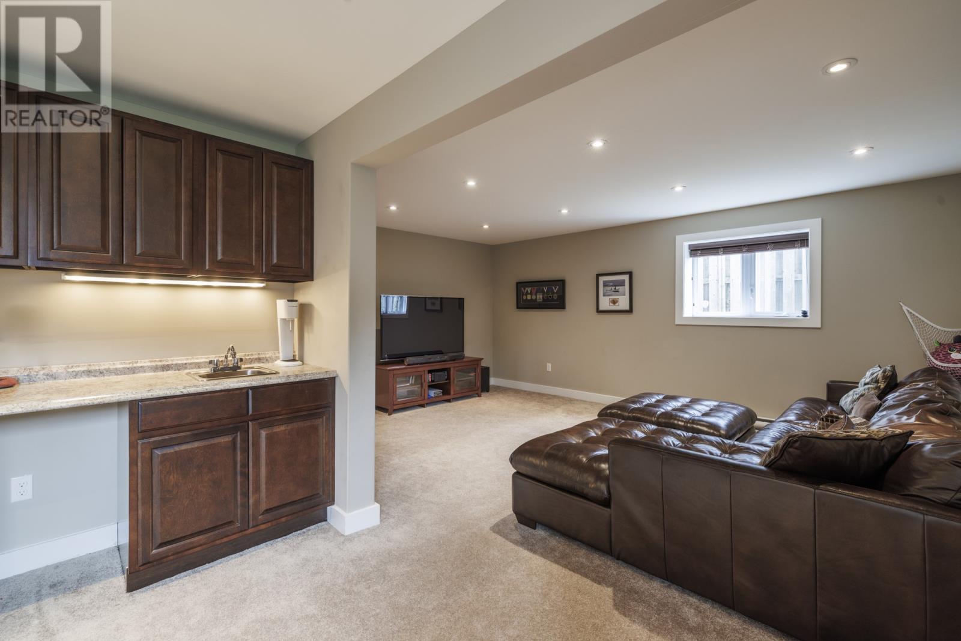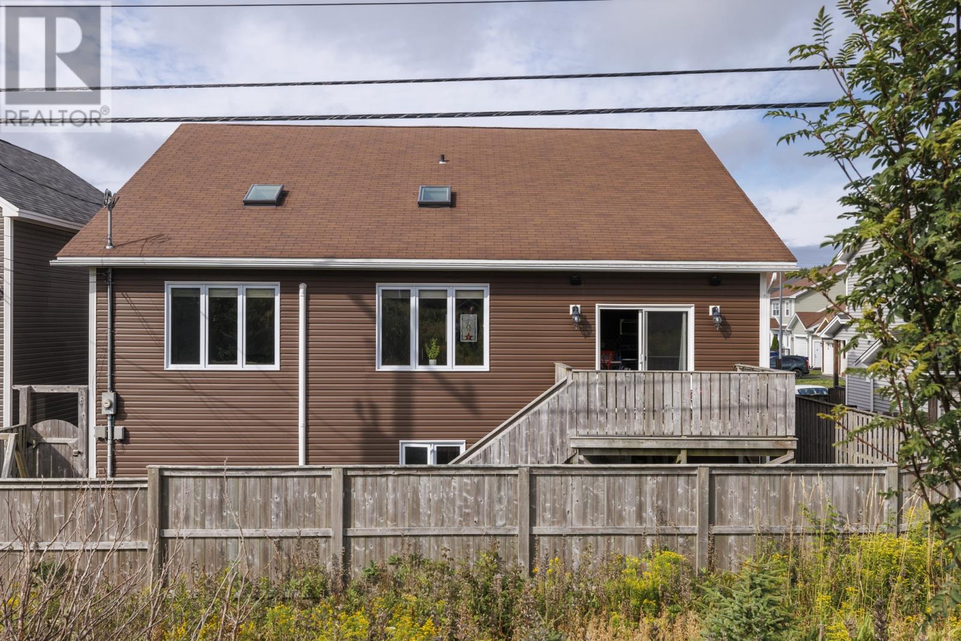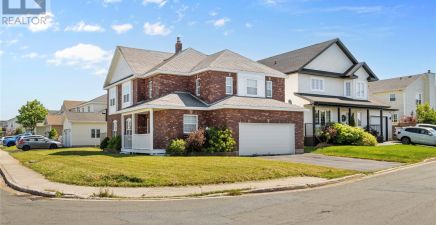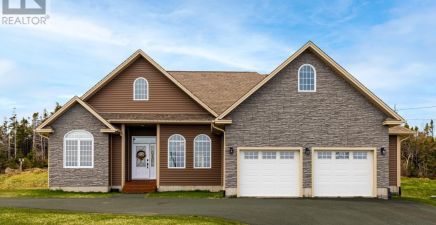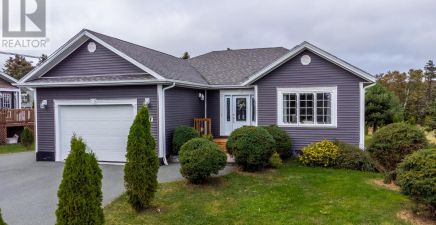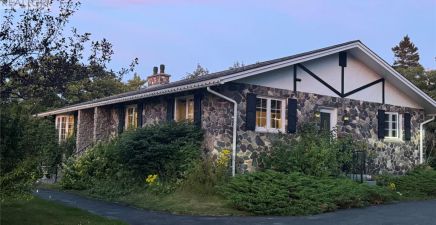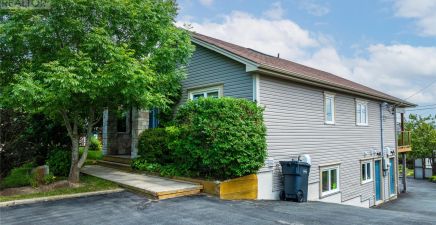Overview
- Single Family
- 4
- 4
- 3694
- 2013
Listed by: RE/MAX Infinity Realty Inc.
Description
Intriguing and highly functional storey-and-a-half home design custom developed as the "Dream Home" in 2013 and offering approximately 3,700 sf., plus in-house Garage and Greenbelt lot. Wide Porch and Central Hall Entry. Spacious and airy continuous vaulted Living, Kitchen and Dining Area with skylights and feature fireplace. Main Floor Primary Bedroom with 5-pc Ensuite including soaker tub, glass shower, and double sink vanity. Side-split access to Second Floor Den, two Bedrooms and full-Bath. Laundry Room and Garage side-split access from Central Hall. Exceptional Lower Level layout comprised of 4th Bedroom/Office, Sitting Area with Wet-bar, Family Room, Exercise Room and Storage. Covered verandah, rear patio deck and fenced backyard. Well-maintained family home offering ample living space, convenience and immediate accessibility to all amenities. (id:9704)
Rooms
- Bedroom
- Size: 19.6x12.6
- Family room
- Size: 12.6x17.10
- Other
- Size: 9.0x5.8Closet
- Other
- Size: 16.8x13.4Exerci
- Other
- Size: 11.8x14.0Sittin
- Utility room
- Size: 7.3x7.2
- Den
- Size: 10.0x14.6
- Dining room
- Size: 14.0x12.0
- Ensuite
- Size: 10.8x11.8
- Kitchen
- Size: 14.0x14.0
- Laundry room
- Size: 7.0x8.0
- Living room - Fireplace
- Size: 15.0x17.0
- Other
- Size: 11.10x9.6Hall
- Porch
- Size: 9.0x8.4
- Primary Bedroom
- Size: 14.0x15.0
- Bedroom
- Size: 14.3x10.0
- Bedroom
- Size: 11.6x9.8
Details
Updated on 2024-09-01 06:02:12- Year Built:2013
- Appliances:Dishwasher, Refrigerator, Microwave, Stove
- Zoning Description:House
- Lot Size:52.5x94
- Amenities:Highway, Recreation, Shopping
Additional details
- Building Type:House
- Floor Space:3694 sqft
- Stories:2
- Baths:4
- Half Baths:1
- Bedrooms:4
- Rooms:17
- Flooring Type:Carpeted, Ceramic Tile, Hardwood
- Fixture(s):Drapes/Window coverings
- Foundation Type:Concrete
- Sewer:Municipal sewage system
- Heating Type:Baseboard heaters
- Heating:Electric
- Exterior Finish:Vinyl siding
- Fireplace:Yes
- Construction Style Attachment:Detached
Mortgage Calculator
- Principal & Interest
- Property Tax
- Home Insurance
- PMI


