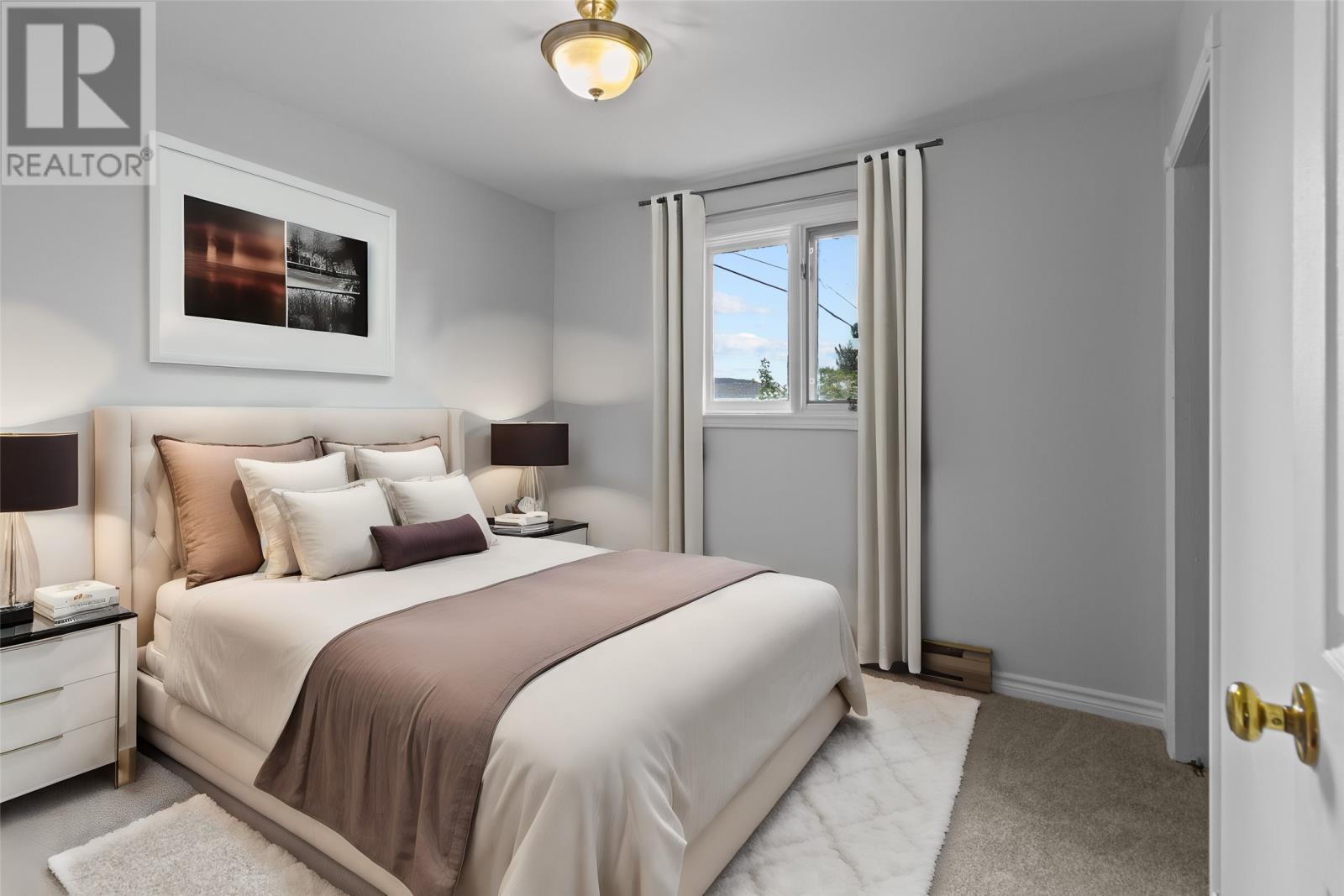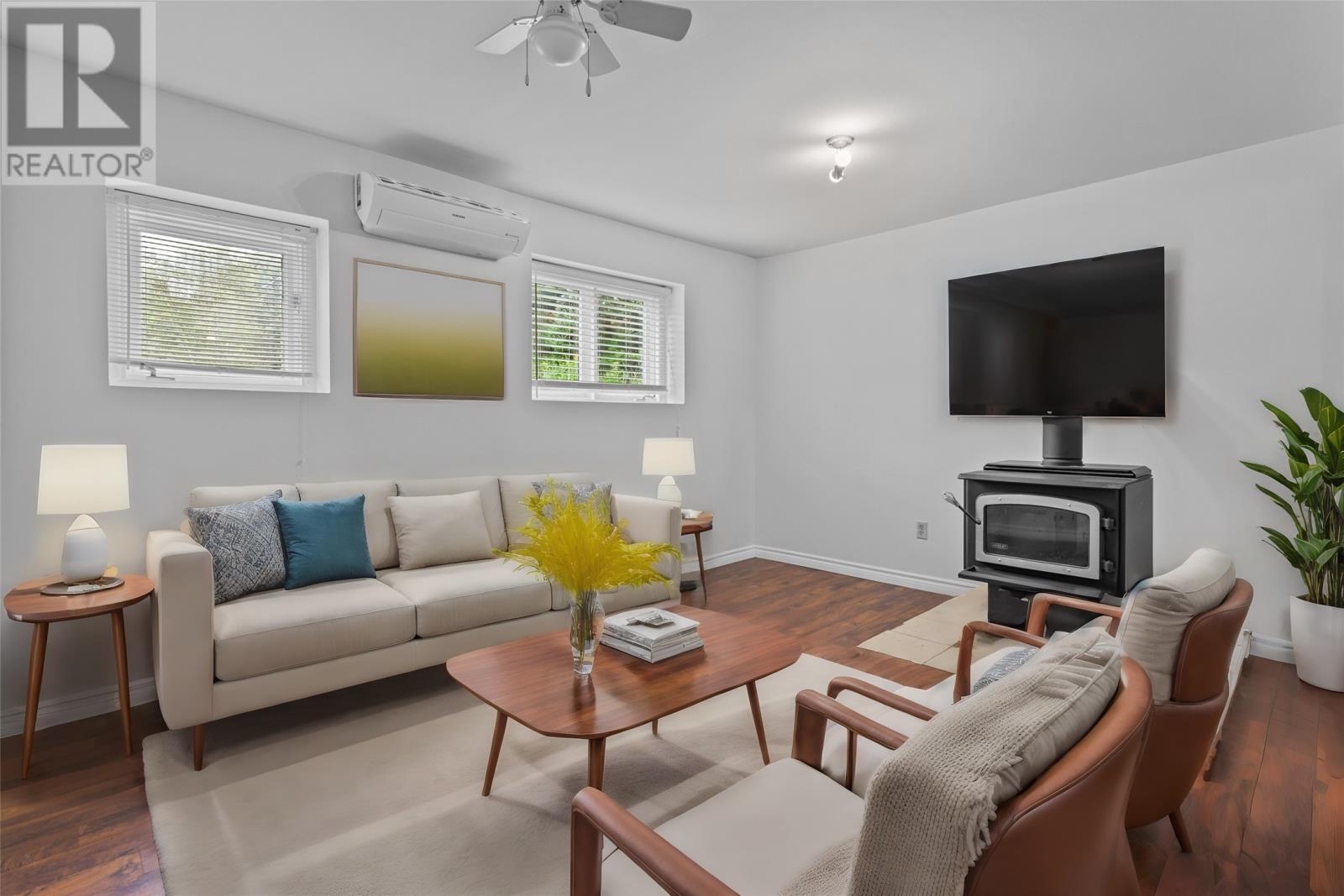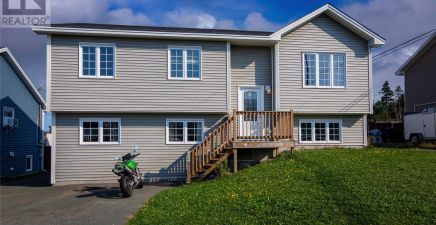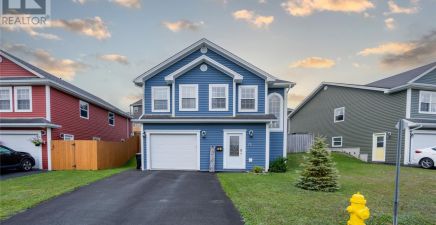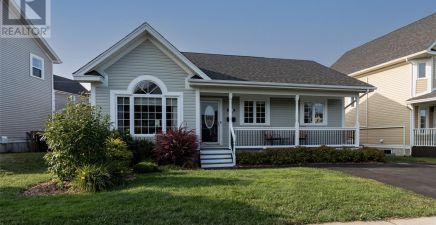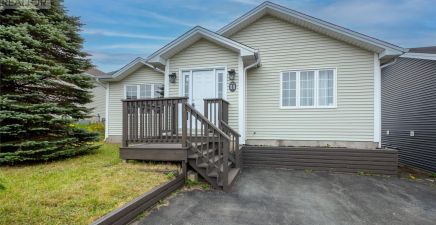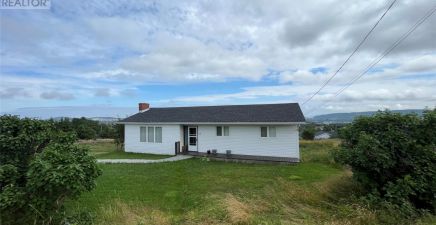Overview
- Single Family
- 4
- 2
- 2300
- 1985
Listed by: 3% Realty East Coast
Description
Nestled on a large level lot, this property offers exceptional functionality and space. With abundant rear yard access, itâs ideal for those needing extra storage or parking. The highlight is the massive 24x28 two-bay garage at the rear, perfect for the hobbyist or anyone needing substantial workshop space, plus an additional 12x16 shed for even more storage. Inside, the home is fully developed and features a basement with a den, a wood stove, bedroom, bath, and a spacious porch, providing extra living space or storage. The living room boasts a cozy wood-burning fireplace, adding warmth and charm to the space. A dual-headed mini split system ensures comfort year-round, making this home both practical and inviting. Don`t miss out on this awesome opportunity. (id:9704)
Rooms
- Bath (# pieces 1-6)
- Size: 10.5X7.5
- Bedroom
- Size: 12.6X11
- Laundry room
- Size: 14X7.5
- Porch
- Size: 6.10X5.4
- Recreation room
- Size: 19.7X22.6
- Bath (# pieces 1-6)
- Size: 11.8X5.4
- Bedroom
- Size: 9.8X7.8
- Bedroom
- Size: 9.8X10
- Dining room
- Size: 14.5X9.3
- Kitchen
- Size: 9.5X9.3
- Living room
- Size: 17 X13.4
- Porch
- Size: 9.2X6.7
- Primary Bedroom
- Size: 10.9X11.6
Details
Updated on 2024-09-01 06:02:12- Year Built:1985
- Appliances:Refrigerator, Stove, Washer, Dryer
- Zoning Description:House
- Lot Size:66X232
- Amenities:Recreation, Shopping
Additional details
- Building Type:House
- Floor Space:2300 sqft
- Stories:1
- Baths:2
- Half Baths:0
- Bedrooms:4
- Rooms:13
- Flooring Type:Carpeted, Hardwood, Laminate, Mixed Flooring
- Construction Style:Split level
- Foundation Type:Concrete
- Sewer:Municipal sewage system
- Heating Type:Baseboard heaters
- Heating:Electric, Wood
- Exterior Finish:Vinyl siding
- Construction Style Attachment:Detached
School Zone
| St. Kevin’s High | 9 - L3 |
| St. Kevin’s Junior High | 6 - 8 |
| Goulds Elementary | K - 5 |
Mortgage Calculator
- Principal & Interest
- Property Tax
- Home Insurance
- PMI













