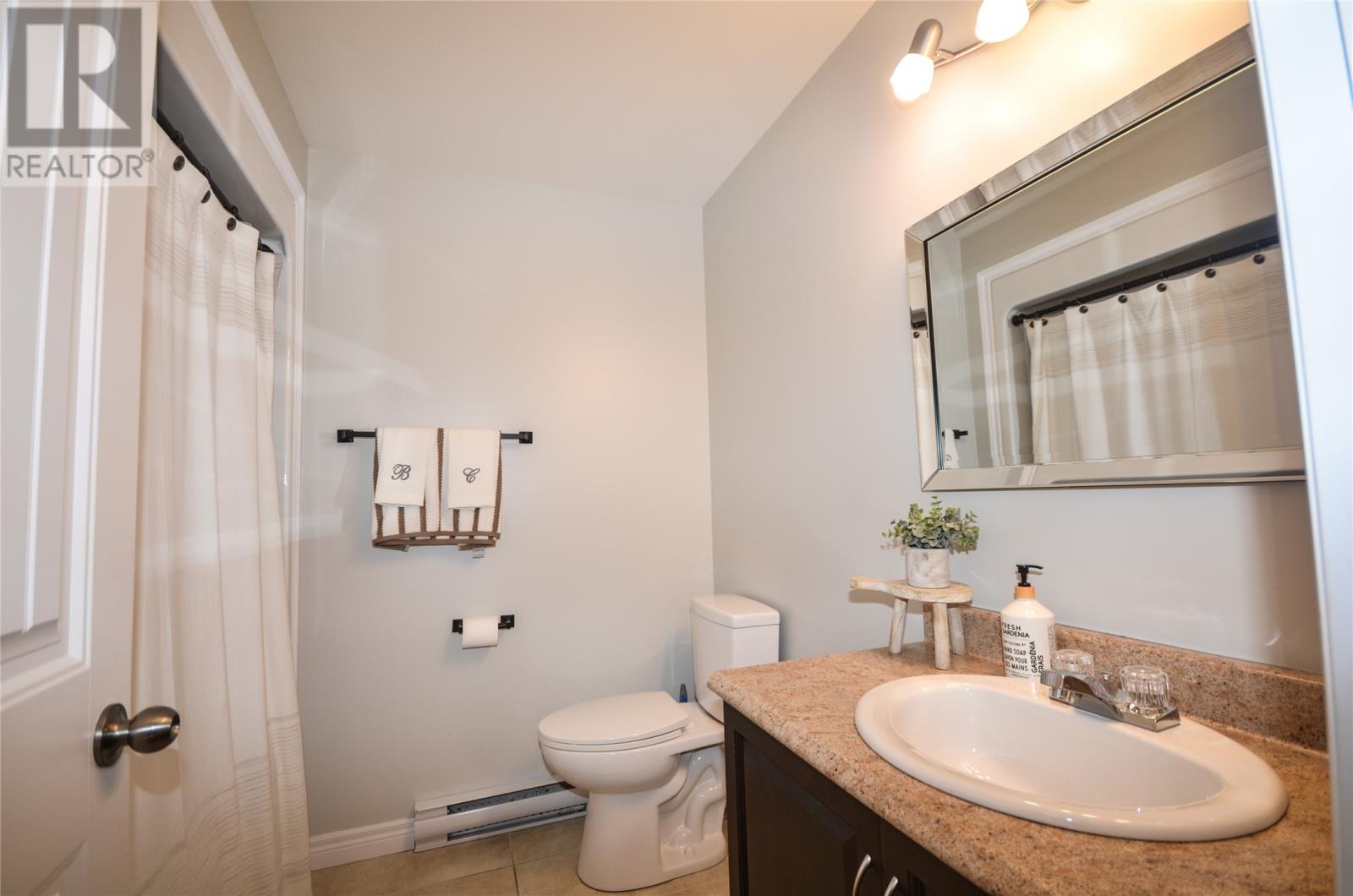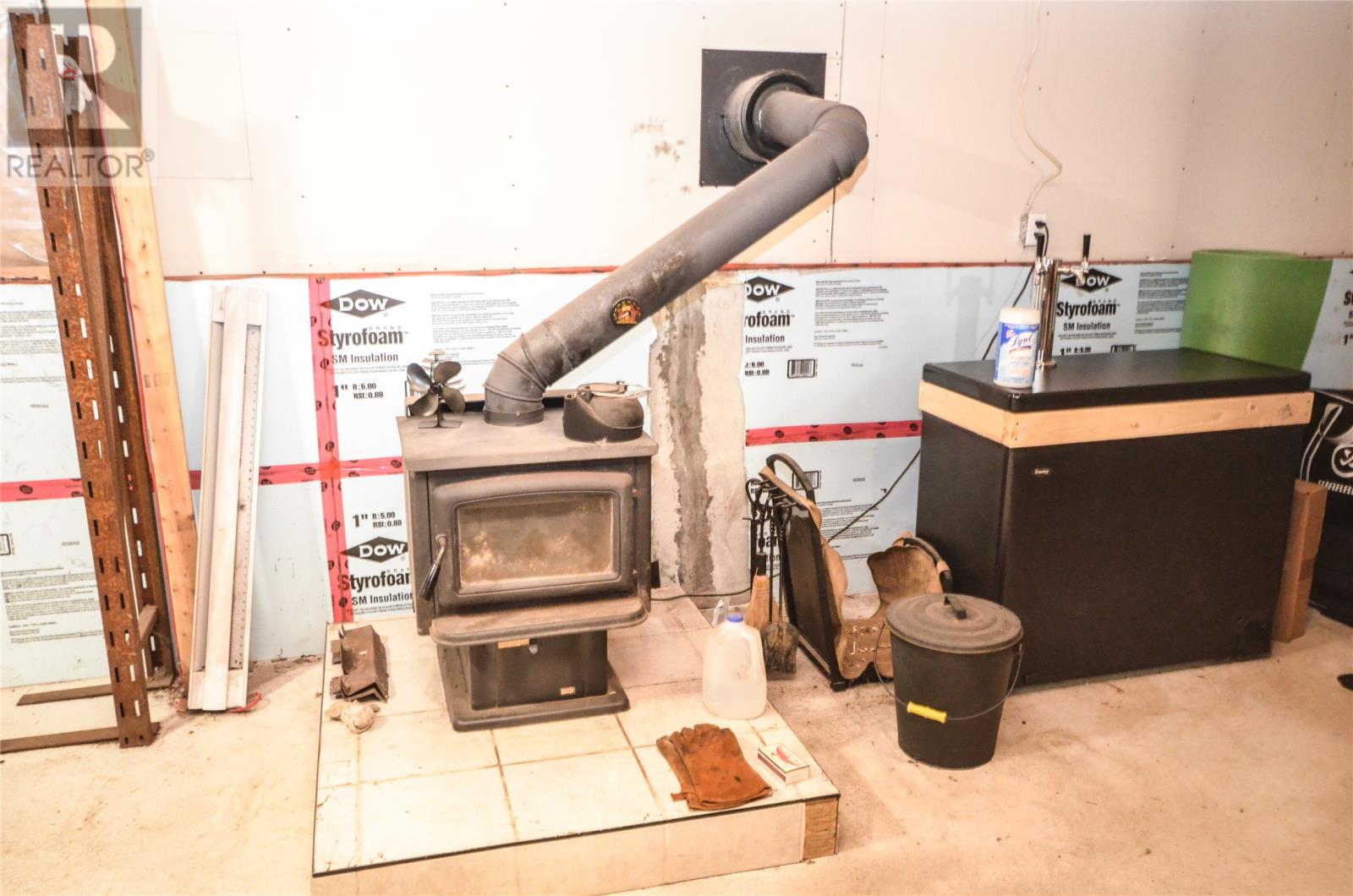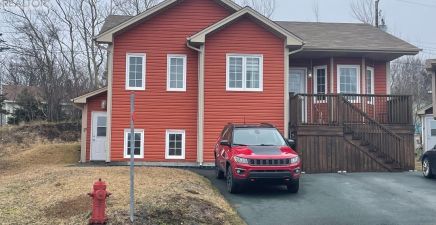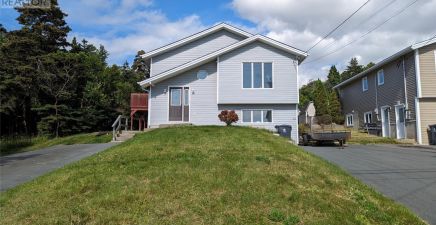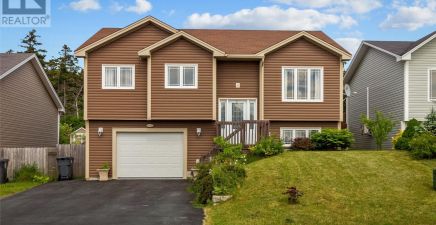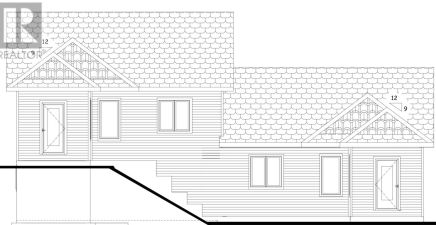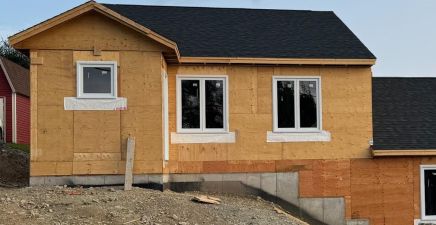Overview
- Single Family
- 3
- 2
- 2300
- 2013
Listed by: Century 21 Seller`s Choice Inc.
Description
Welcome to the charming community of Conception Bay South! This well-maintained grade-level bungalow offers a perfect blend of comfort and potential. Featuring three spacious bedrooms and a double garage, this home has undergone several updates over the past five years. As you enter the main floor, you`ll be greeted by a bright, open-concept layout that seamlessly combines the eat-in kitchen and living room, all cooled by a mini-split heat pump. Down the hall, you`ll discover three generous bedrooms, including a primary suite complete with a three-piece ensuite featuring a stand-up shower and a walk-in closet. The lower level offers a blank canvas, ready for your personal touch. With a roughed-in basement apartment, you have the option to create a rental suite or expand your living space. The basement already has insulated exterior walls, subfloor tiles, and drywall ready to be installed, as well as a WETT-certified wood stove. Outside, you`ll find a fully paved and fenced backyard, perfect for outdoor activities. The 20x20 two-story garage is a dream come true, providing ample space for all your toys or a perfect man cave. Don`t miss your chance to view this incredible property before it`s gone. (id:9704)
Rooms
- Laundry room
- Size: 6x6
- Storage
- Size: 10x22
- Storage
- Size: 10x10
- Bath (# pieces 1-6)
- Size: B4
- Bedroom
- Size: 10x9
- Bedroom
- Size: 10x9.6
- Ensuite
- Size: b4
- Living room
- Size: 15.6x11
- Not known
- Size: 17.2x10.6
- Porch
- Size: 5x5
- Primary Bedroom
- Size: 13.4x12
Details
Updated on 2024-09-13 06:02:18- Year Built:2013
- Zoning Description:House
- Lot Size:60 x 120
Additional details
- Building Type:House
- Floor Space:2300 sqft
- Architectural Style:Bungalow
- Stories:1
- Baths:2
- Half Baths:0
- Bedrooms:3
- Rooms:11
- Flooring Type:Ceramic Tile, Laminate
- Foundation Type:Concrete
- Sewer:Municipal sewage system
- Cooling Type:Air exchanger
- Heating Type:Baseboard heaters
- Heating:Electric, Wood
- Exterior Finish:Vinyl siding
- Fireplace:Yes
- Construction Style Attachment:Detached
Mortgage Calculator
- Principal & Interest
- Property Tax
- Home Insurance
- PMI



















