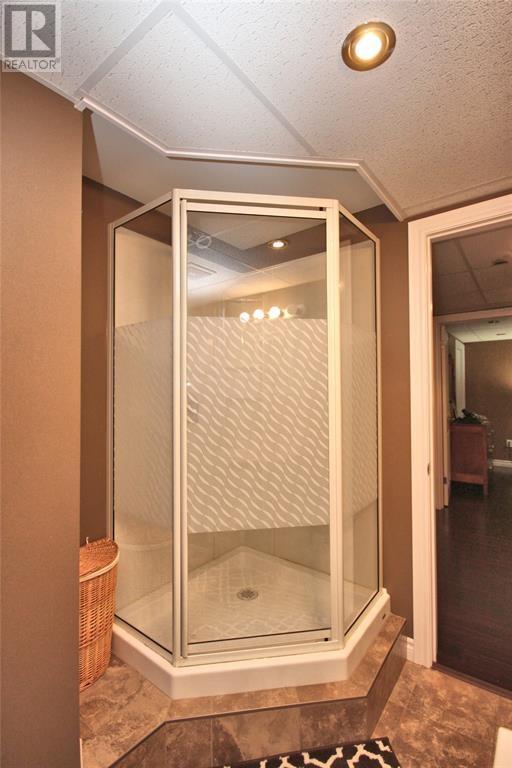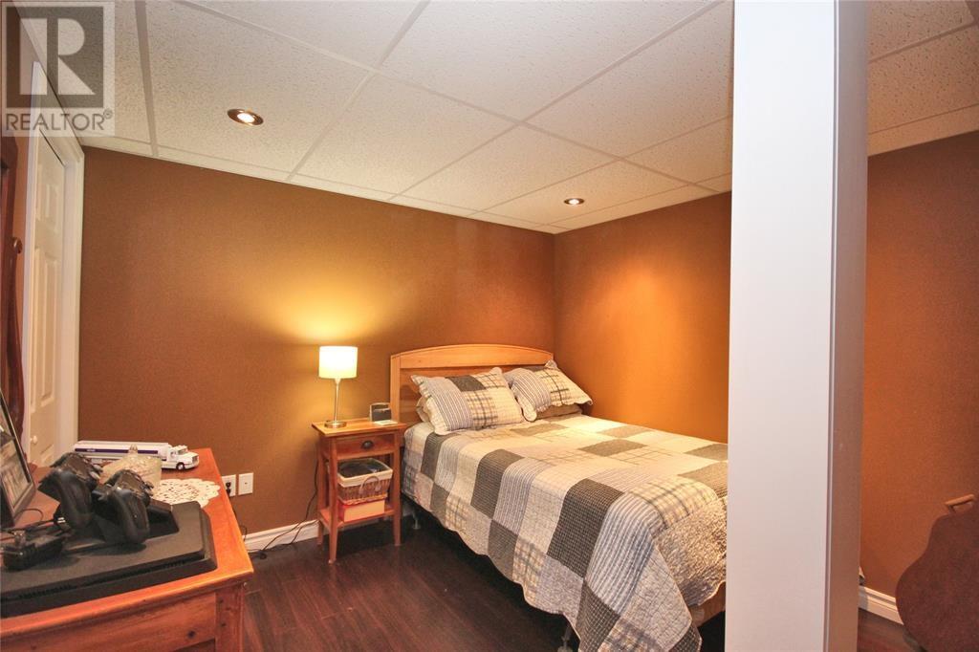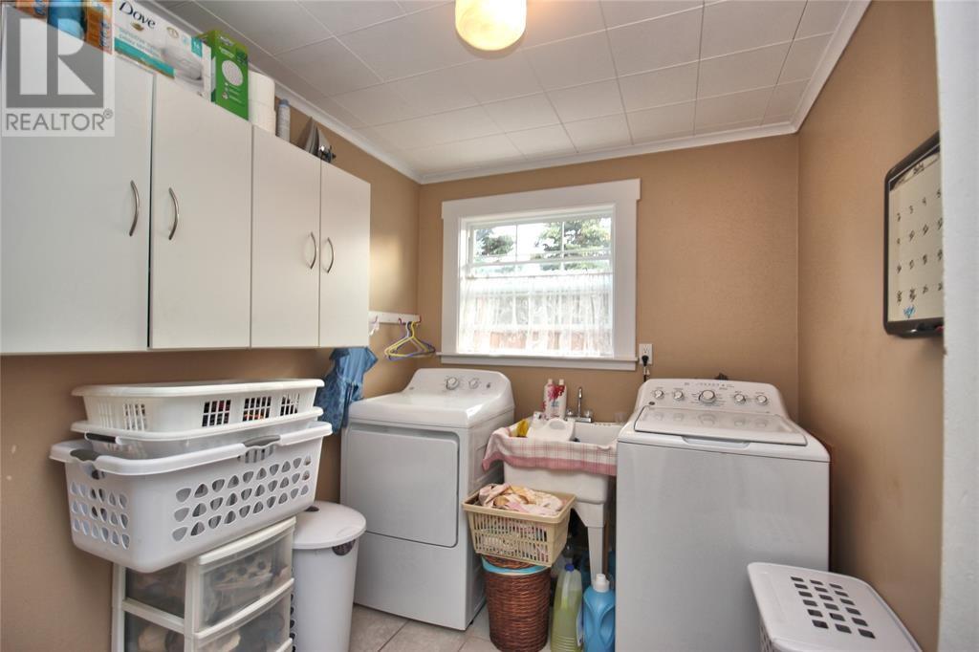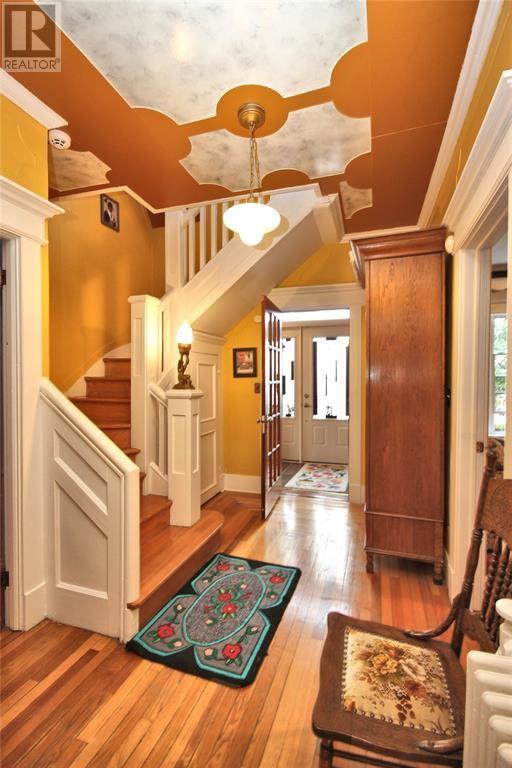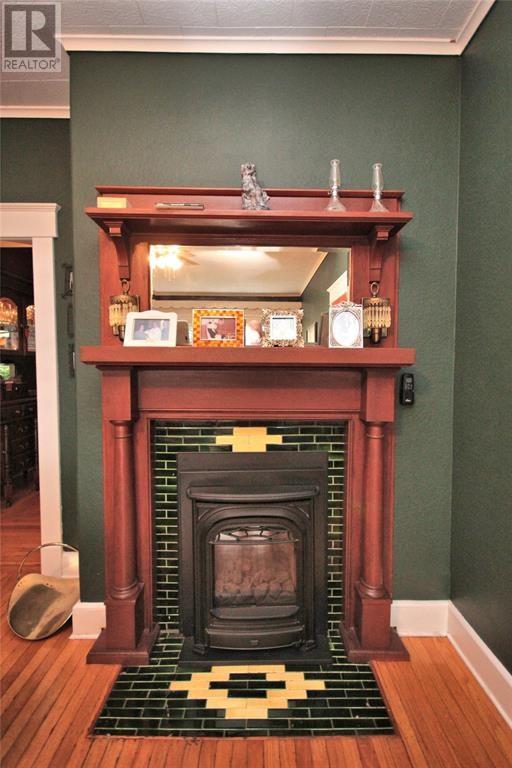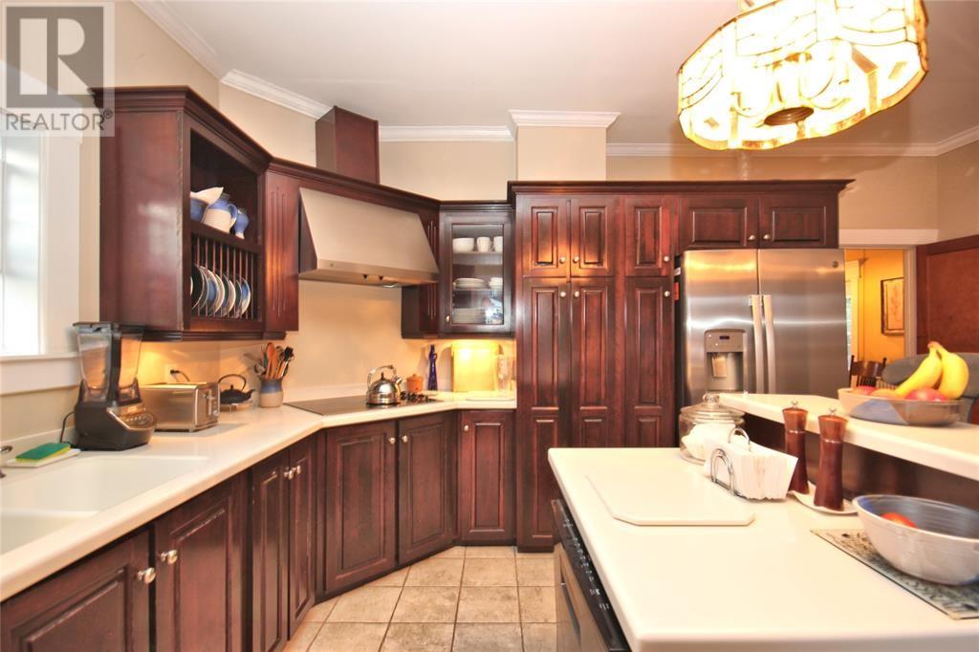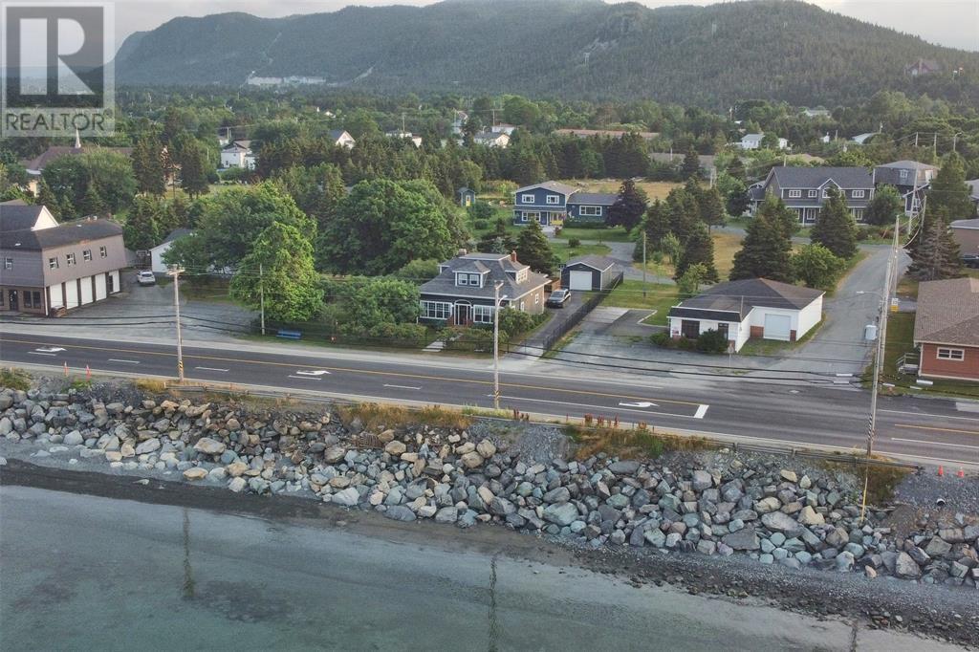Overview
- Single Family
- 3
- 3
- 3176
- 1931
Listed by: Royal LePage Atlantic Homestead
Description
Welcome to my latest Ocean View listing in charming Clarkes Beach. This 1931 home blends historical charm with modern amenities, featuring two Valour Radiant Propane Fireplaces with original mantels, elegant hardwood floors, an impressive wine cellar, and a unique stamped concrete walkway with a compass design. It also includes a German-engineered De Dietrich GT series eutectic cast iron boiler and a 6-zone hydronic system for efficient heating. Located near the historic communities of Cupids and Brigus, and the Newfoundland Distillery, this home is also ideal for boating enthusiasts. It`s very close to the RV Park, a medical clinic, and a drugstore , and just 3 minutes from all the Bay Roberts amenities. The beautifully landscaped grounds offer mature trees, elegant gardens, and a fully-enclosed aluminum fenceâperfect for pets. A detached 16x20 garage adds extra storage. Inside, the bright foyer includes a kitchen pantry, laundry nook, and a 3-piece bath. The chefâs kitchen features Corian countertops, custom Birch cabinets, new stainless steel appliances, and a double wall oven. The formal dining area has another propane fireplace with an original mantle, while the family room is bathed in natural light with its own propane fireplace. The main floor includes a dining room, living room, den/family room, and sunroom. Upstairs, enjoy breathtaking ocean views from the bay window. This floor also has a master bedroom, two additional bedrooms, and a stylish bathroom. The 1940s basement features the original stamped entrance to the rec room, a wine cellar, office, hobby room, a 3-piece bath, and a storage/furnace room. This exceptional home is ready for new owners to cherish its timeless beauty. Imagine relaxing in the sunroom with a book and tea, watching the serene ocean sunset. (id:9704)
Rooms
- Bath (# pieces 1-6)
- Size: 3pc
- Fruit cellar
- Size: 5x8
- Hobby room
- Size: 5x7
- Office
- Size: 8x5
- Recreation room
- Size: 10x17
- Bath (# pieces 1-6)
- Size: 3pc
- Dining room
- Size: 16.10x14
- Family room
- Size: 11.11x14
- Living room
- Size: 11.10x19.10
- Not known
- Size: 4x19
- Other
- Size: 8x9
- Bath (# pieces 1-6)
- Size: 3pc
- Bedroom
- Size: 17x10
- Bedroom
- Size: 17x13
Details
Updated on 2024-09-03 06:02:20- Year Built:1931
- Appliances:Dishwasher
- Zoning Description:House
- Lot Size:140x134x142x137
- Amenities:Recreation, Shopping
- View:Ocean view, View
Additional details
- Building Type:House
- Floor Space:3176 sqft
- Stories:2
- Baths:3
- Half Baths:0
- Bedrooms:3
- Rooms:14
- Flooring Type:Ceramic Tile
- Foundation Type:Concrete
- Sewer:Municipal sewage system
- Heating Type:Hot water radiator heat
- Heating:Oil, Propane
- Exterior Finish:Vinyl siding
- Fireplace:Yes
- Construction Style Attachment:Detached
Mortgage Calculator
- Principal & Interest
- Property Tax
- Home Insurance
- PMI











