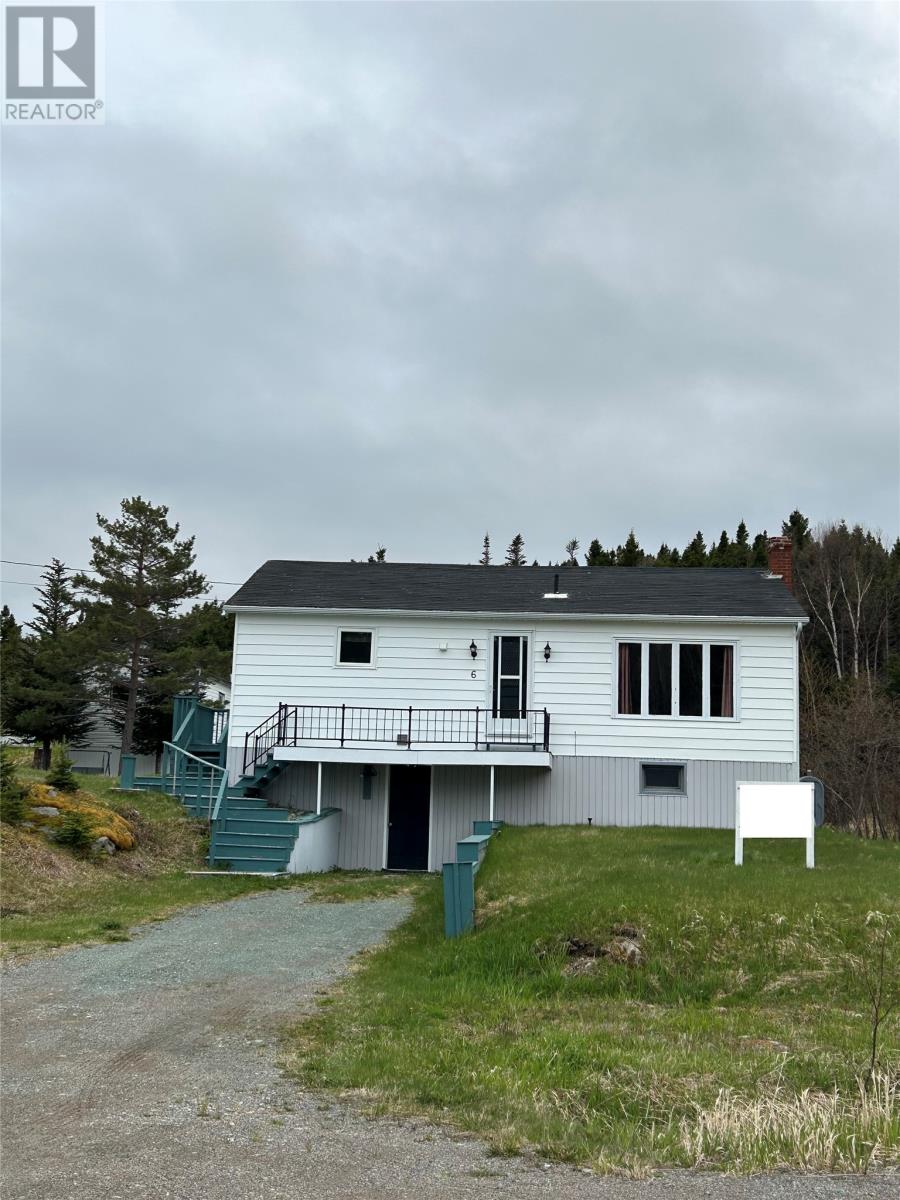Overview
- Single Family
- 3
- 2
- 1872
- 1960
Listed by: Royal LePage Atlantic Homestead
Description
THIS SALE INCLUDES TWO HOMES AND A DOCK ON THE WATER`S EDGE. The main house, located at 6 Harry`s Harbour Road, features an ocean view, 3 bedrooms, 2 full baths, and a fully developed basement with an additional kitchen and living area. Some furniture is included as shown. It also comes with two 8x10 sheds, a 16x20 shed, a 10x10 gazebo, and two greenhouses. Adjacent to it is 2 Bayview Drive, which has 3 bedrooms, a bathroom, a kitchen, and a living area. Currently, 2 Bayview Drive is primarily used for storage, and could be refurbished into a home or summer cottage. Additionally, there is a dock with a shed right on the water. The main house at 6 Harry`s Harbour was renovated in 1990. The provided pictures show the locations of both homes and the dock. The properties also feature eight mature apple trees that provide a variety of delicious apples. Separate surveys are available for both properties. The vendor is open to selling 6 Harry`s Harbour separately from 2 Bayview Drive and the dock, subject to certain conditions. NOTE: The water frontage is from the dock only, not the house. (id:9704)
Rooms
- Bath (# pieces 1-6)
- Size: 3 pc
- Bedroom
- Size: 10 x 10
- Foyer
- Size: 10 x 13.6
- Kitchen
- Size: 8 x 10
- Laundry room
- Size: 7 x 8
- Storage
- Size: 10 x 8
- Storage
- Size: 10 x 8
- Utility room
- Size: 12 x 6
- Utility room
- Size: 7 x 10
- Bath (# pieces 1-6)
- Size: 4 piece
- Bedroom
- Size: 10 x 10
- Dining room
- Size: 10 x 7
- Foyer
- Size: 4.6 x 21
- Kitchen
- Size: 10 x 10.6
- Living room
- Size: 14 x15
- Primary Bedroom
- Size: 14.6 x 10
Details
Updated on 2024-09-09 06:02:06- Year Built:1960
- Appliances:Dishwasher, Refrigerator, Stove
- Zoning Description:House
- Lot Size:.42 acres + .17 acres adjoining property
- View:Ocean view
Additional details
- Building Type:House
- Floor Space:1872 sqft
- Architectural Style:Bungalow
- Stories:1
- Baths:2
- Half Baths:0
- Bedrooms:3
- Rooms:16
- Flooring Type:Mixed Flooring
- Foundation Type:Poured Concrete
- Heating Type:Forced air
- Heating:Oil, Wood
- Exterior Finish:Vinyl siding
- Construction Style Attachment:Detached
Mortgage Calculator
- Principal & Interest
- Property Tax
- Home Insurance
- PMI























