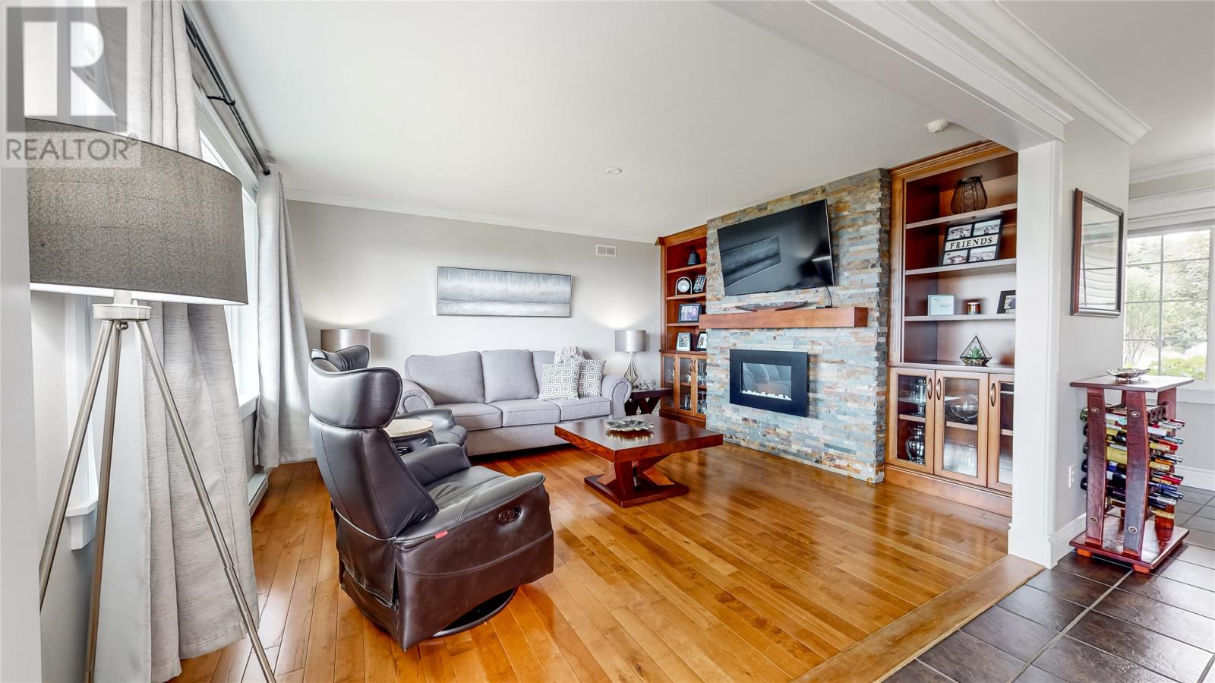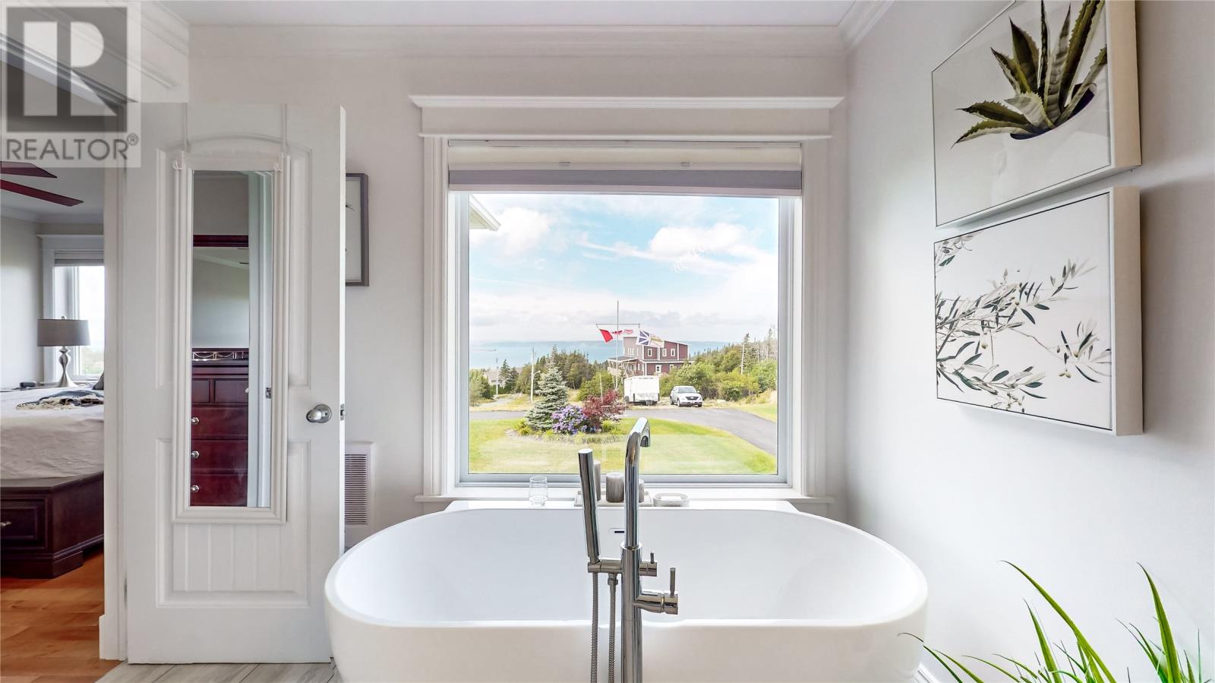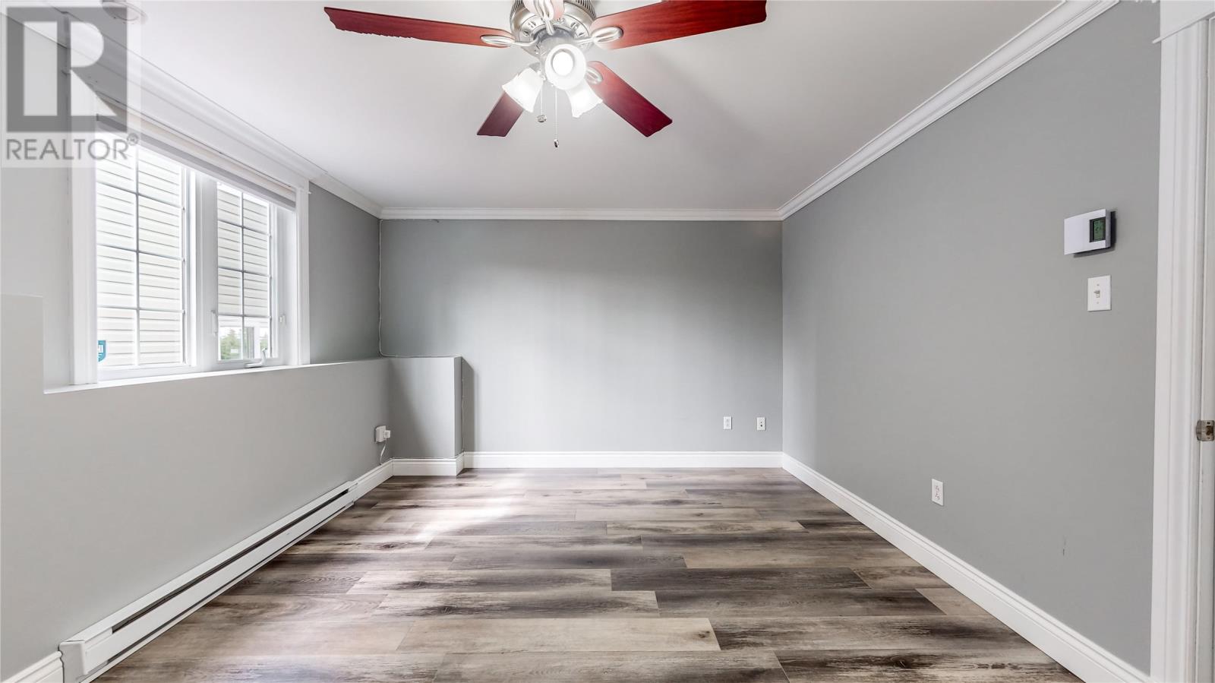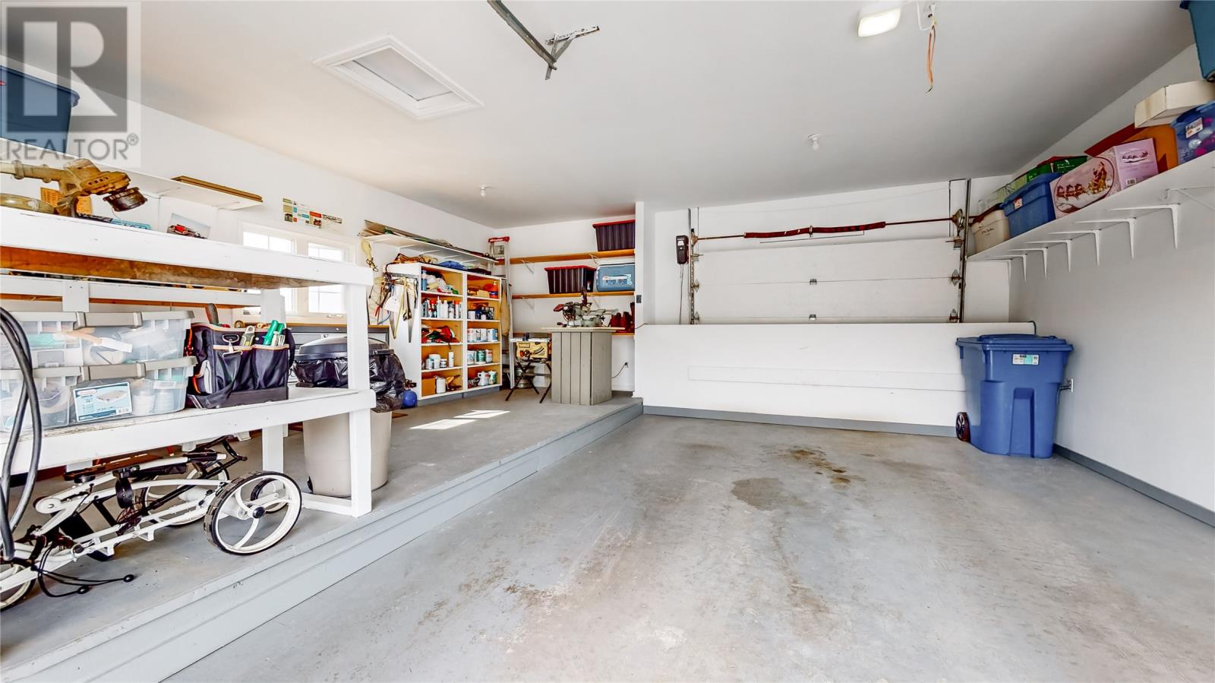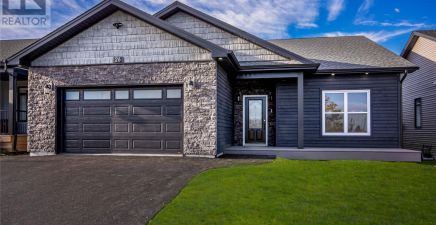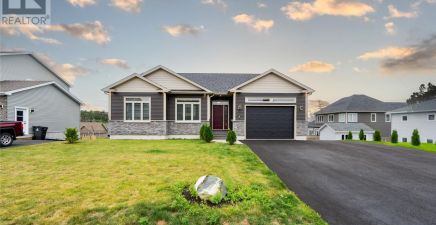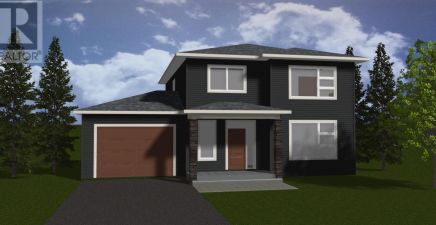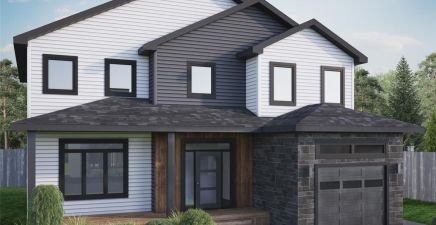Overview
- Single Family
- 4
- 3
- 3580
- 2009
Listed by: Keller Williams Platinum Realty
Description
WOW!!! Panoramic unobstructed ocean views of Conception Bay. Located in sought after Topsail Pond Area is an executive grade level bungalow that sits on a 1 ACRE fully landscaped lot with a 360° paved road completely around the property. If you like cars, toys or your a hobbyist, this is the house for you with a 22 x 20 attached garage and a detached 35X27 two level detached garage with a large bay on the front and 3 concrete separated bays around the back and a bonus suite for an office or guest room. The main level of this home is pristine with a newly open concept design, granite counter tops, updated kitchen, brick fireplace, ceramic and hardwood floors, main fl laundry, covered patio with panoramic ocean view, 3 bedrooms, ensuite has a brand new soaker tub with a stunning view, brand new custom tile shower and two walk in closets. Enjoy the heating and cooling of the mini spits on the upper and lower level. The lower level is fully developed with a large 4th bedroom featuring double closets and newly renovated full bathroom, rec room and games room with a sunroom that walks out to your hot tub. This level could also be ideal for accommodating an independent living suite for family. (deck is secured to move the hot tub up to the patio if desired) There have been a multitude of quality additions to this home in the last few years: kitchen, bathrooms, paint, added windows to add more views, sprinkler system, new artesian pump, new filtration system, exterior light fixtures, trees on each side, freshly sealed driveway, wired for generator and much more. (id:9704)
Rooms
- Bedroom
- Size: 16.1 X 12.3
- Family room - Fireplace
- Size: 28.3 X 19.8
- Games room
- Size: 22.8 X 20.5
- Not known
- Size: 12.11 X 8.5
- Not known
- Size: 27 x 35
- Not known
- Size: 22.3 X 20.8
- Storage
- Size: 26.8 X 13.324.5
- Bath (# pieces 1-6)
- Size: 5.11 X 9
- Bedroom
- Size: 13.5 X 11.3
- Bedroom
- Size: 11.1 X 9.7
- Dining room
- Size: 7.10 X 12.4
- Ensuite
- Size: 9.1 X 11.6
- Foyer
- Size: 19.3 X 5.11
- Kitchen
- Size: 19 X 16.1
- Living room
- Size: 13 X 16.1
- Not known
- Size: 27 x 35
- Porch
- Size: 7.7 X 7.4
- Primary Bedroom
- Size: 13 X 14.8
Details
Updated on 2024-09-17 06:02:26- Year Built:2009
- Appliances:Alarm System, Dishwasher
- Zoning Description:House
- Lot Size:1 ACRE
- View:Ocean view, View
Additional details
- Building Type:House
- Floor Space:3580 sqft
- Architectural Style:Bungalow
- Stories:1
- Baths:3
- Half Baths:0
- Bedrooms:4
- Rooms:18
- Flooring Type:Ceramic Tile, Hardwood, Laminate
- Foundation Type:Poured Concrete
- Sewer:Septic tank
- Cooling Type:Air exchanger
- Heating:Electric, Wood
- Exterior Finish:Brick, Vinyl siding
- Fireplace:Yes
- Construction Style Attachment:Detached
School Zone
| Holy Spirit High | 9 - L3 |
| Villanova Junior High | 7 - 8 |
| Octagon Pond Elementary | K - 6 |
Mortgage Calculator
- Principal & Interest
- Property Tax
- Home Insurance
- PMI














