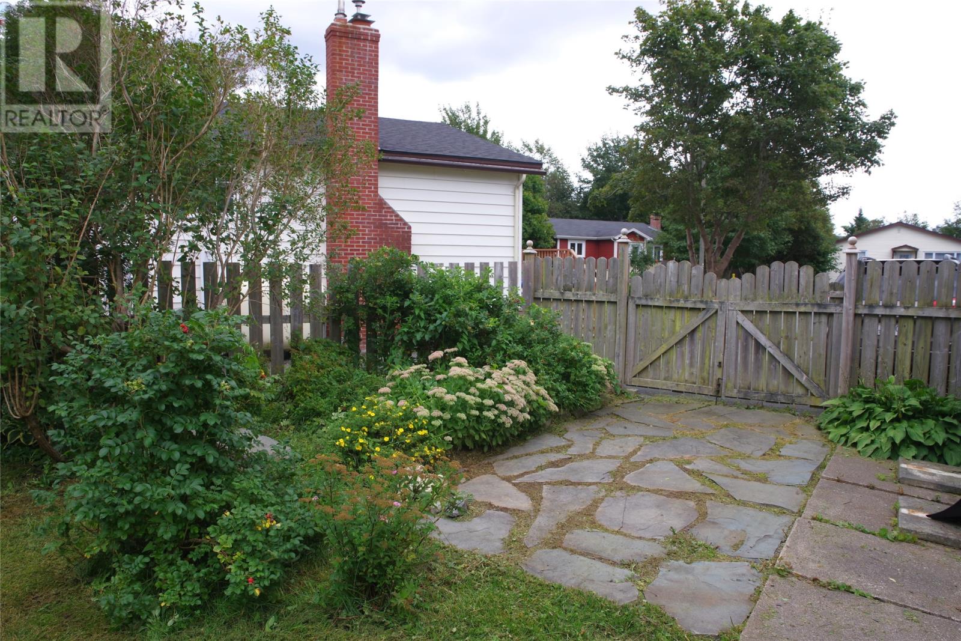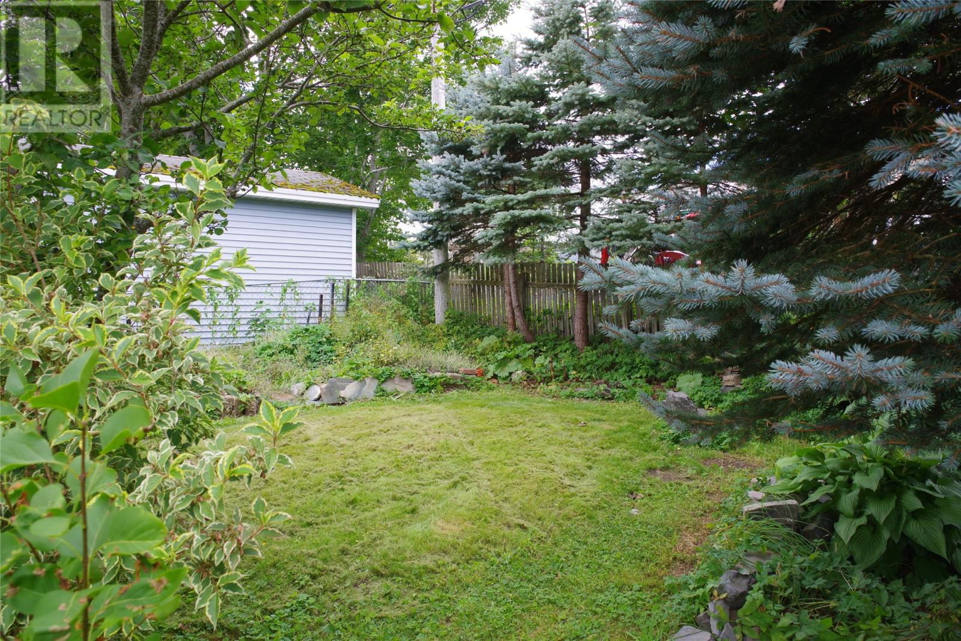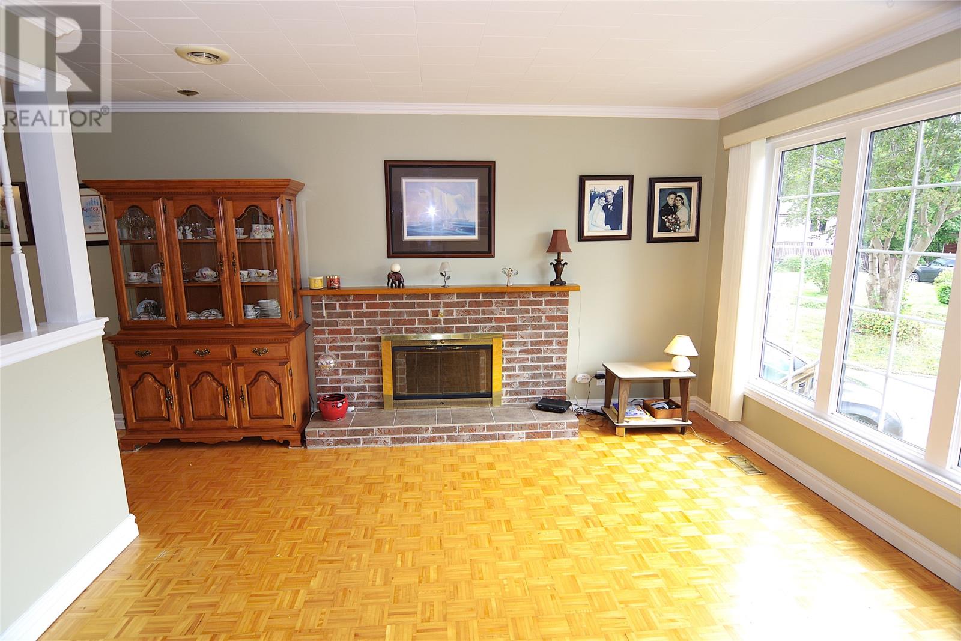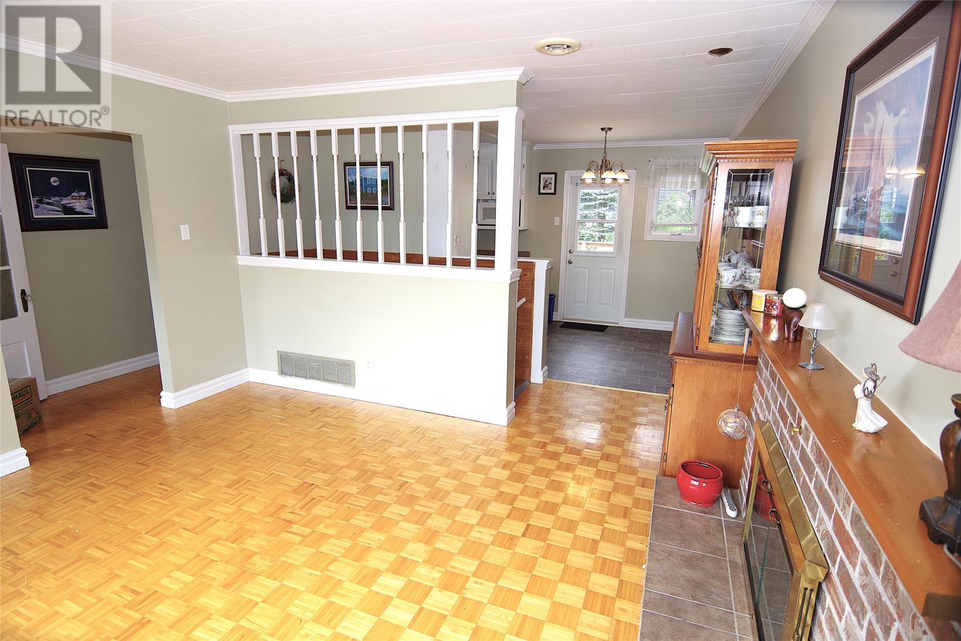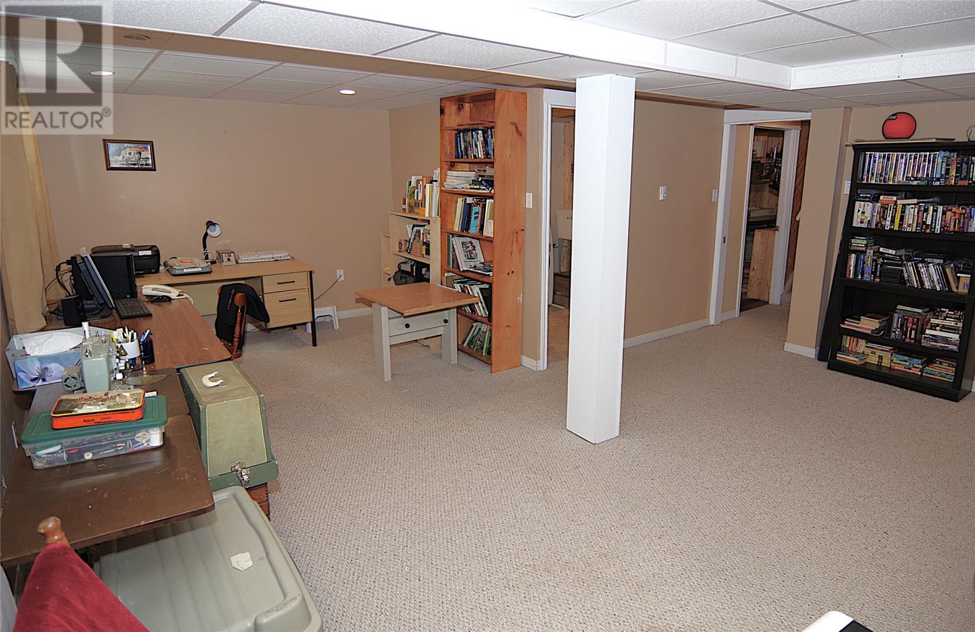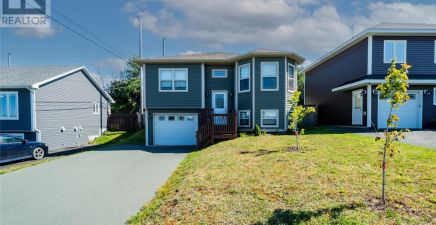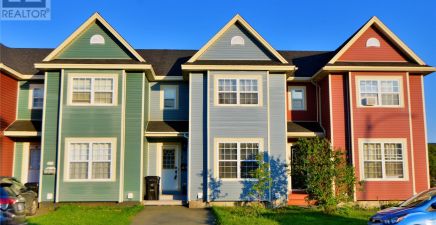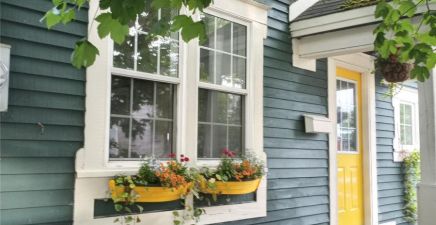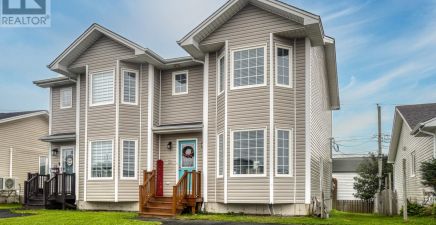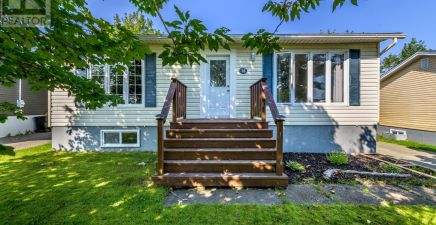Overview
- Single Family
- 3
- 2
- 1850
- 1969
Listed by: Royal LePage Atlantic Homestead
Description
If you are looking for a well kept, affordable home that is walking distance to Bowring Park, Schools, shopping and many other services and amenities, then you need to look at 97 Lester Street. Located on the cul de sac end of Lester Street this home is situated on a very nicely landscaped lot with vehicle access to the rear garden, a good sized shed and many perennial plants, shrubs and trees. The large deck is ideal for family bbq`s. The home has seen many upgrades in recent years including windows and doors, siding, electrical panel, a New Electric forced air furnace, blown in insulation in the attic and an entire new roof and shingles. The fireplace, chimney, kitchen and main bathroom have also been upgraded over the years. With a nice sized living room, eat in kitchen and 3 bedrooms on the main, this one is perfect for the first time buyer. The lower level features a large L shaped rec room, combination bathroom and laundry as well as a good sized storage room and large utility area with outside entrance. Take a look at this one today! Presentation of offers as per Seller`s directive until 4pm Sept 9 2024 (id:9704)
Rooms
- Bath (# pieces 1-6)
- Size: 7.10x8.6
- Family room
- Size: 13.8x17+8x10
- Storage
- Size: 10.4x8.9
- Utility room
- Size: -
- Bath (# pieces 1-6)
- Size: 4 piece
- Bedroom
- Size: 8.7x11
- Bedroom
- Size: 7.5x9.8
- Kitchen
- Size: 17.4x8.9
- Living room
- Size: 12.5x13.2
- Porch
- Size: 3.5x4.7
- Primary Bedroom
- Size: 8.8x12.6
Details
Updated on 2024-09-10 06:02:19- Year Built:1969
- Appliances:Dishwasher, Refrigerator, Stove, Washer, Dryer
- Zoning Description:House
- Lot Size:52.4x106.9x88.8x100.6
- Amenities:Recreation, Shopping
Additional details
- Building Type:House
- Floor Space:1850 sqft
- Architectural Style:Bungalow
- Stories:1
- Baths:2
- Half Baths:1
- Bedrooms:3
- Rooms:11
- Flooring Type:Carpeted, Other, Wood
- Foundation Type:Concrete, Poured Concrete
- Sewer:Municipal sewage system
- Heating Type:Baseboard heaters, Forced air
- Heating:Electric
- Exterior Finish:Vinyl siding
- Fireplace:Yes
- Construction Style Attachment:Detached
School Zone
| Waterford Valley High | L1 - L3 |
| Beaconsfield Junior High | 8 - 9 |
| Cowan Heights Elementary | K - 7 |
Mortgage Calculator
- Principal & Interest
- Property Tax
- Home Insurance
- PMI




