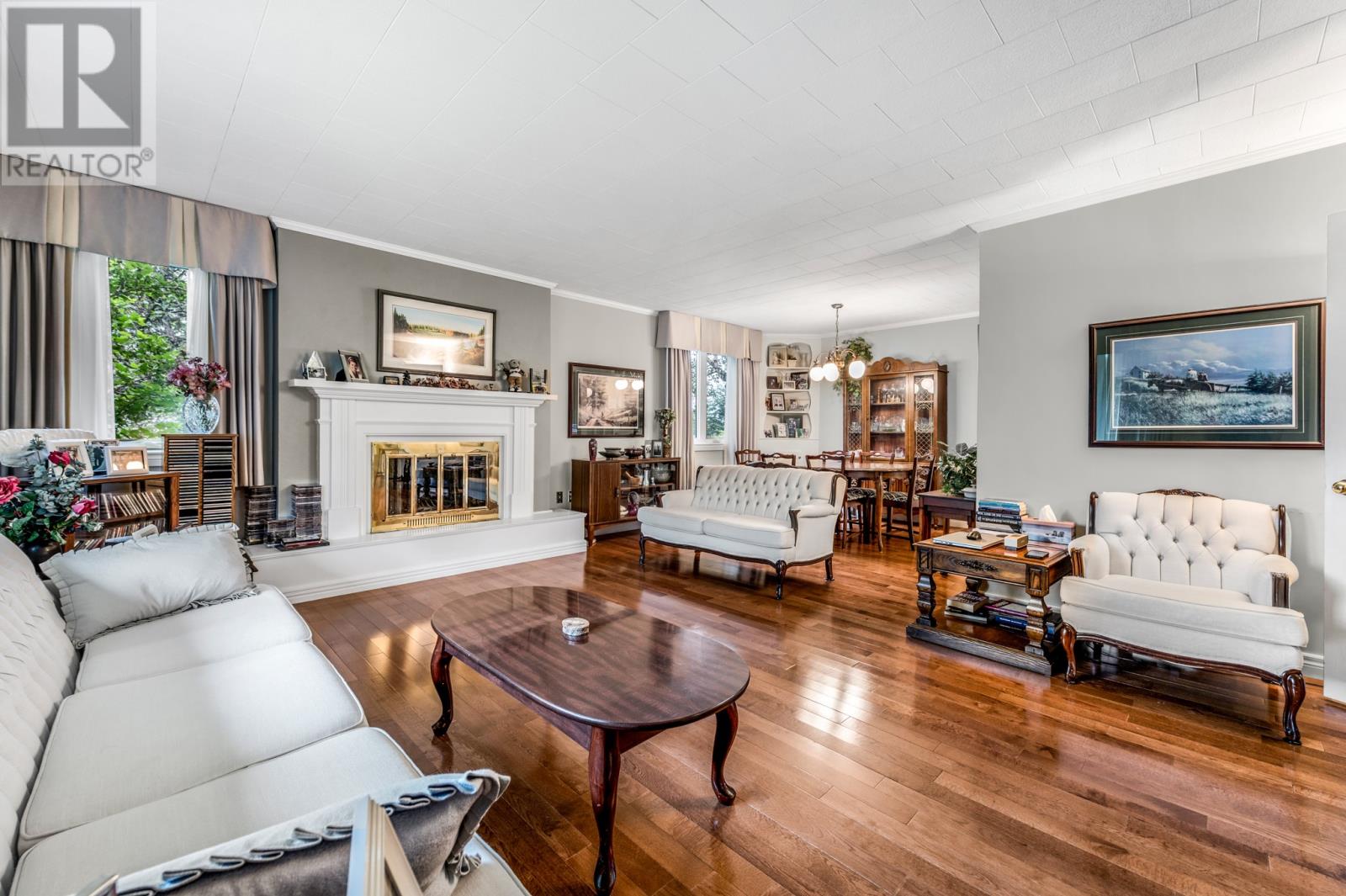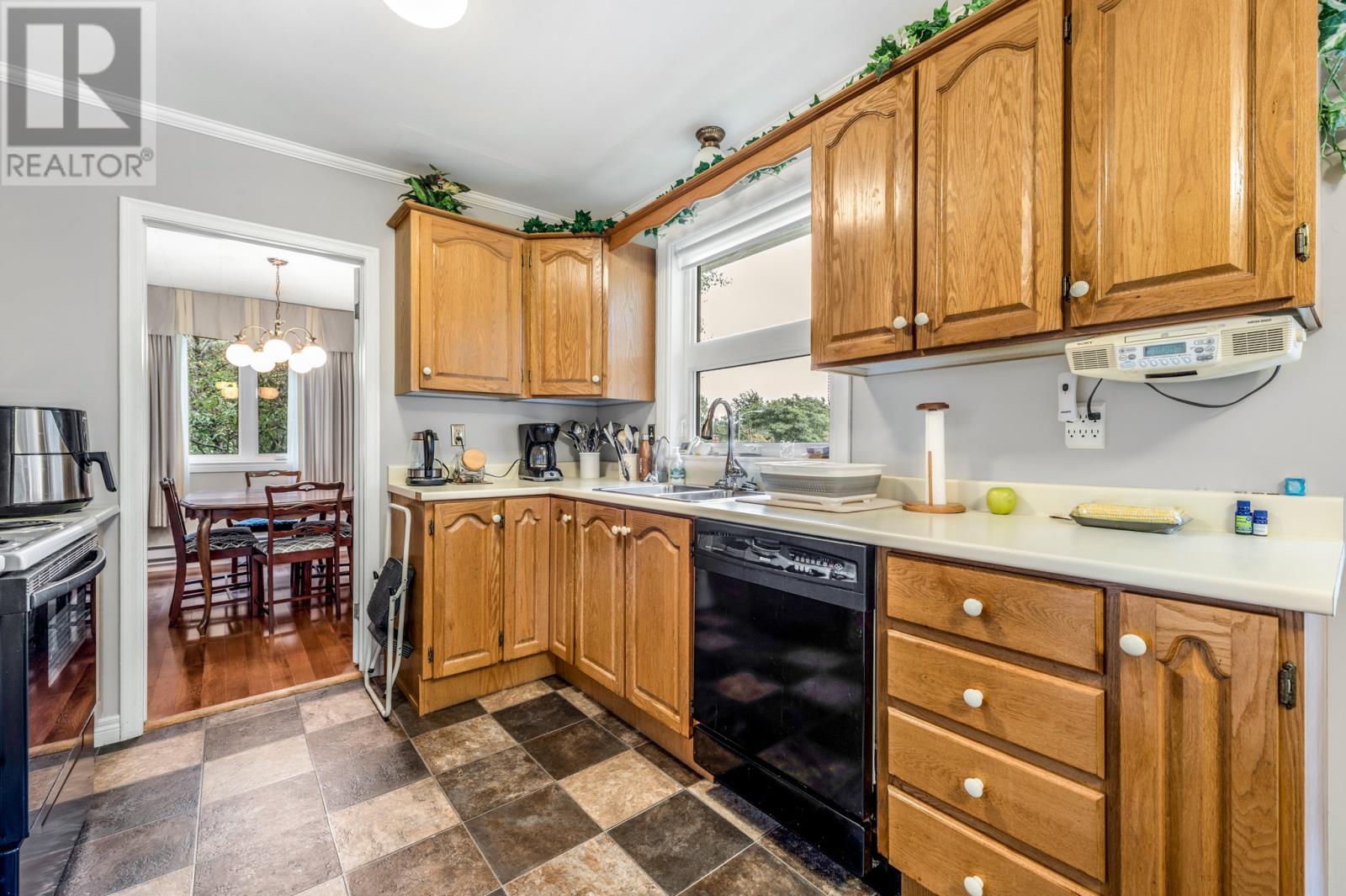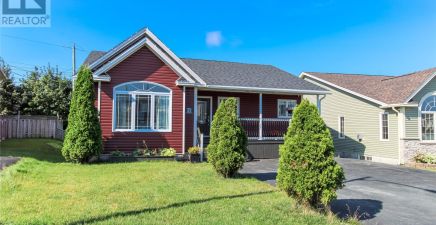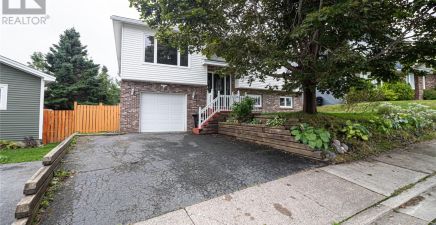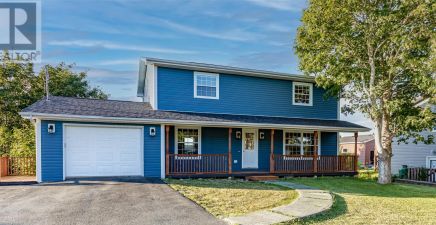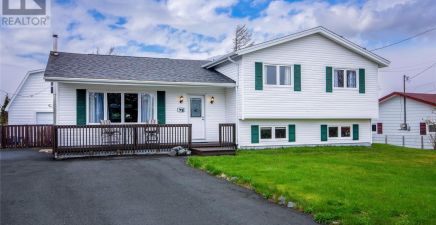Overview
- Single Family
- 3
- 2
- 2800
- 1965
Listed by: Keller Williams Platinum Realty
Description
This is the one you have been waiting for, a large east end bungalow on a large corner lot!! It is a very well cared for home. The shingles, windows, and siding were installed in 2013. The main living area has beautiful hardwood floors and comfy carpet in the bedrooms. The updated main bathroom has a stunning skylight that creates an ambience with lovely natural light. The basement is fully developed with several rooms. There is also a three piece bathroom in the basement. The well groomed large corner lot creates a magnificent curb appeal that you will find difficult not to brag about. There is a fabulous deck and a good sized shed to complete the package, Offers will be considered on Saturday, Sept 7 according to the attached vendor`s directive. (id:9704)
Rooms
- Bath (# pieces 1-6)
- Size: 3 pc
- Office
- Size: 11x9
- Other
- Size: 31x13
- Other
- Size: 17x13
- Recreation room
- Size: 23x17
- Bath (# pieces 1-6)
- Size: 4 pc
- Bedroom
- Size: 14.5x12
- Bedroom
- Size: 12x10
- Bedroom
- Size: 15x9
- Dining room
- Size: 11.5x9.5
- Living room
- Size: 18.5x 15
- Not known
- Size: 19x14
Details
Updated on 2024-09-11 14:56:34- Year Built:1965
- Appliances:Dishwasher, Refrigerator, Washer, Dryer
- Zoning Description:House
- Lot Size:100x50
Additional details
- Building Type:House
- Floor Space:2800 sqft
- Architectural Style:Bungalow
- Stories:1
- Baths:2
- Half Baths:0
- Bedrooms:3
- Rooms:12
- Flooring Type:Carpeted
- Foundation Type:Concrete
- Sewer:Municipal sewage system
- Heating Type:Baseboard heaters
- Heating:Electric
- Exterior Finish:Vinyl siding
- Construction Style Attachment:Detached
School Zone
| Vanier Elementary | L1 - L3 |
| Macdonald Drive Junior High | 6 - 9 |
| Gonzaga High | K - 5 |
Mortgage Calculator
- Principal & Interest
- Property Tax
- Home Insurance
- PMI





