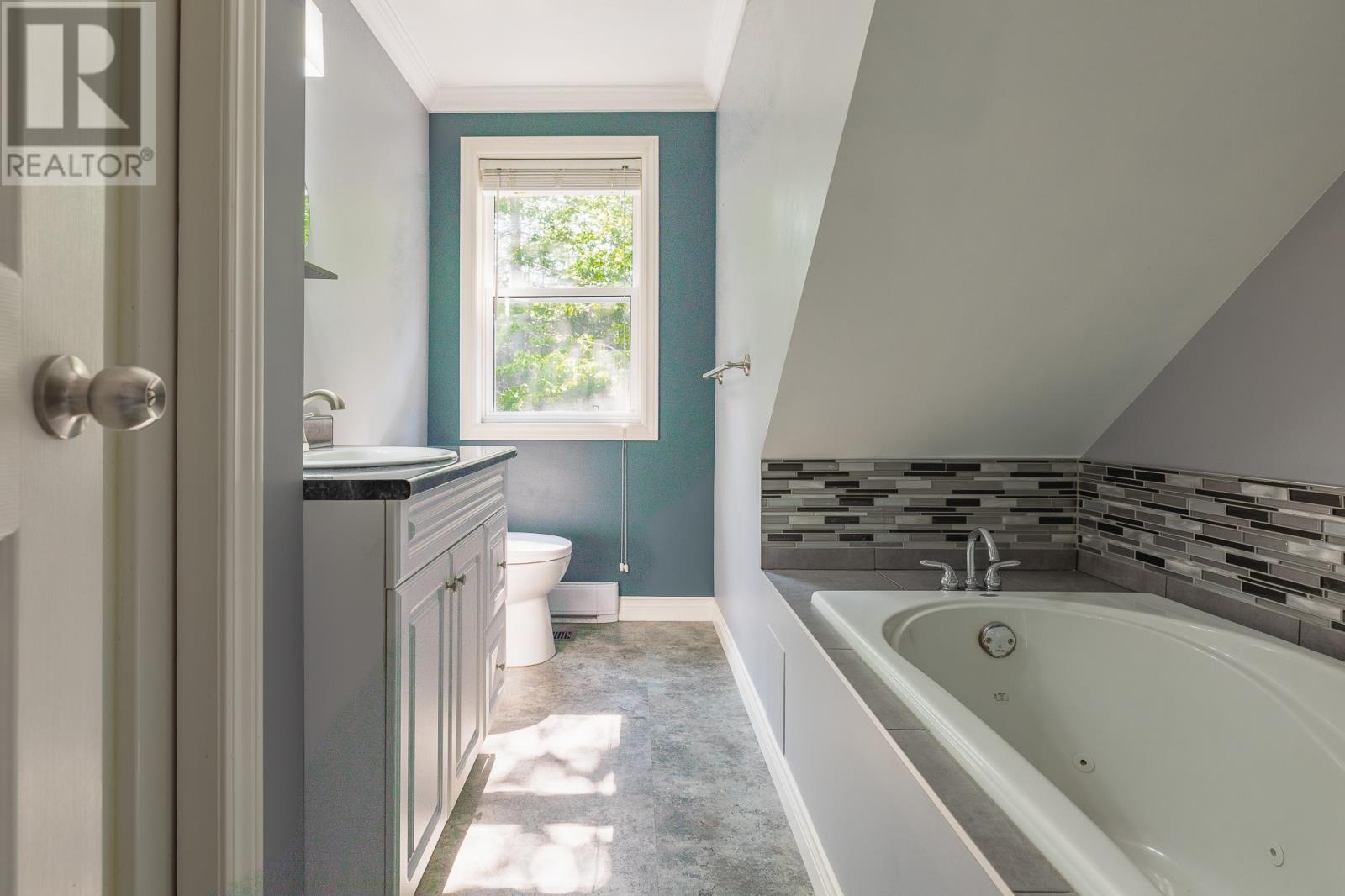Overview
- Single Family
- 3
- 3
- 2476
- 2009
Listed by: RE/MAX Realty Professionals Ltd. - Corner Brook
Description
Welcome to 81 Beaver Pond Road at popular Georges Lake Newfoundland. Situated on a private, one-acre lot, this 3â4-bedroom home is just 25 minutes from Corner Brook and had been the owner`s primary residence. Rebuilt and expanded with a new foundation in 2009, this could be your next home or the perfect weekend destination. A new kitchen was installed in 2022, the wrap-around deck was recently expanded and the 24x30 detached garage is the ideal addition. A 200AMP service provides electric heat throughout however a wood-burning furnace ensures all the comfort and efficiency you require through fall and winter. The main level includes the kitchen, dining, and huge living spaces with vaulted ceilings, a full bath, the primary bedroom with an ensuite bath and walk-in closet, and a large porch. The upper level consists of two bedrooms, a half bath, and a third room that could function as a fourth bedroom or office. The lower level is unfinished but plumbed for an additional bath. This gem is a must-see if you want privacy, want to be close to the lake, or have direct access to trails. (id:9704)
Rooms
- Bath (# pieces 1-6)
- Size: 4PCE
- Dining room
- Size: 10x7
- Ensuite
- Size: 4PCE
- Kitchen
- Size: 13x11
- Living room
- Size: 19x15
- Porch
- Size: 9x8
- Primary Bedroom
- Size: 12x9
- Bath (# pieces 1-6)
- Size: 2PCE
- Bedroom
- Size: 10x9
- Bedroom
- Size: 10x9
- Office
- Size: 9x9
Details
Updated on 2024-11-18 06:02:21- Year Built:2009
- Appliances:Dishwasher, Refrigerator, Stove
- Zoning Description:House
- Lot Size:150x300
Additional details
- Building Type:House
- Floor Space:2476 sqft
- Stories:2
- Baths:3
- Half Baths:1
- Bedrooms:3
- Rooms:11
- Flooring Type:Laminate, Other
- Foundation Type:Poured Concrete
- Sewer:Septic tank
- Heating Type:Baseboard heaters, Forced air
- Heating:Electric, Wood
- Exterior Finish:Vinyl siding
- Construction Style Attachment:Detached
Mortgage Calculator
- Principal & Interest
- Property Tax
- Home Insurance
- PMI






















