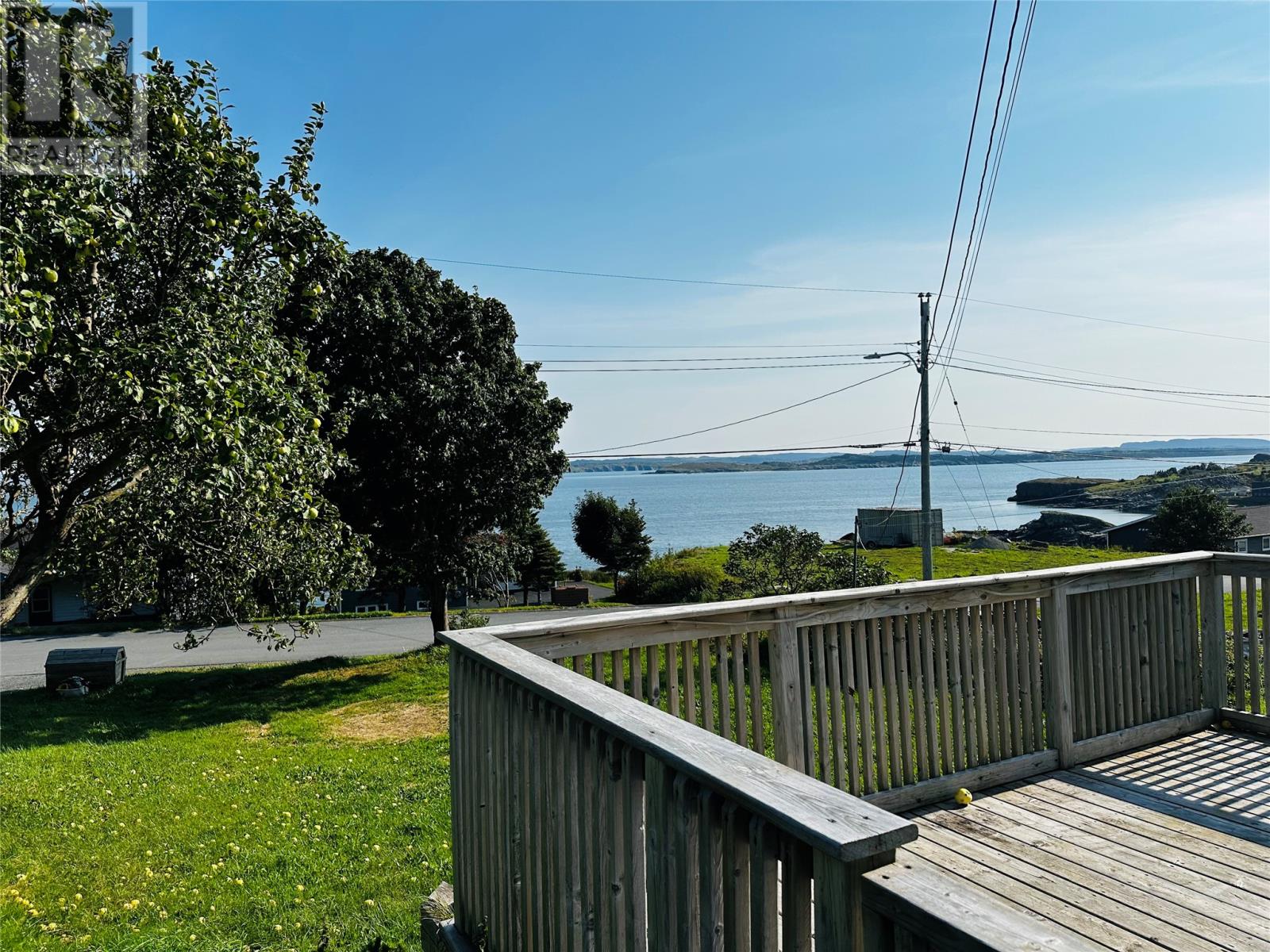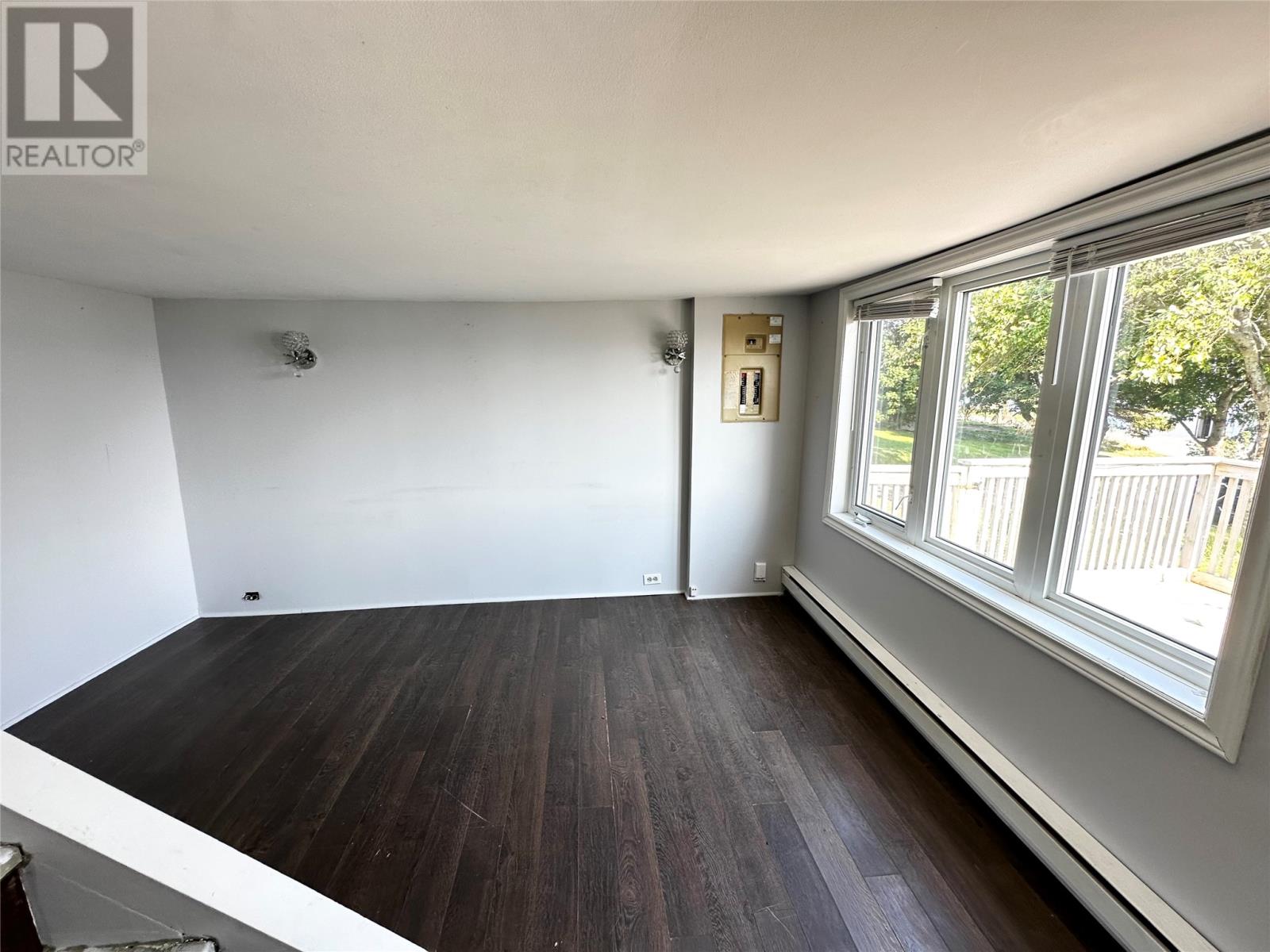Overview
- Single Family
- 3
- 2
- 1054
- 1937
Listed by: Royal LePage Atlantic Homestead
Description
This traditional Newfoundland 2-story home is known as a "Biscuit Box" house and is located along Meadow Road in Upper Island Cove. The Town is located on the Avalon Peninsula of Newfoundland where early settlers from England and Ireland first settled along the rugged shores. Upper Island Cove is noted for its storytelling friendly residents and for its unique culture of slang, music and now century old fossils along Greens Road. Walking Meadow Road is so scenic with views of the ocean and rolling grassy plains. This property boosts big eat in kitchen, main floor laundry and main floor bathroom. Second level has 3 bedrooms and another bathroom. Outside, you will find a big front yard with multiple mature trees, including a massive apple tree. Settled on the back of the house is a double detached garage capable of storing 2 cars and a storage shed. Living in Upper Island Cove is an experience like no other, savoring community living, like it should be. From this property you can walk the scenic trail of "Long Shore Walking Trail, St. Peters Anglican Church, the Post office, Pharmacy, Townhall and local St. Peters Elementary School. (id:9704)
Rooms
- Laundry room
- Size: 7 x 9.10
- Living room
- Size: 12 x 12
- Mud room
- Size: 4 x 10
- Not known
- Size: 11.4 x 17
- Bedroom
- Size: 8.5 x 10
- Bedroom
- Size: 7.9 x 10
- Bedroom
- Size: 6.6 x 8.4
Details
Updated on 2024-11-17 06:02:17- Year Built:1937
- Appliances:Refrigerator, Stove, Washer, Dryer
- Zoning Description:House
- Lot Size:80 x 129 x 50 x 129
- View:Ocean view
Additional details
- Building Type:House
- Floor Space:1054 sqft
- Architectural Style:2 Level
- Stories:2
- Baths:2
- Half Baths:0
- Bedrooms:3
- Flooring Type:Laminate, Other
- Foundation Type:Concrete
- Sewer:Municipal sewage system
- Heating Type:Baseboard heaters
- Heating:Electric
- Exterior Finish:Wood shingles, Vinyl siding
Mortgage Calculator
- Principal & Interest
- Property Tax
- Home Insurance
- PMI


















