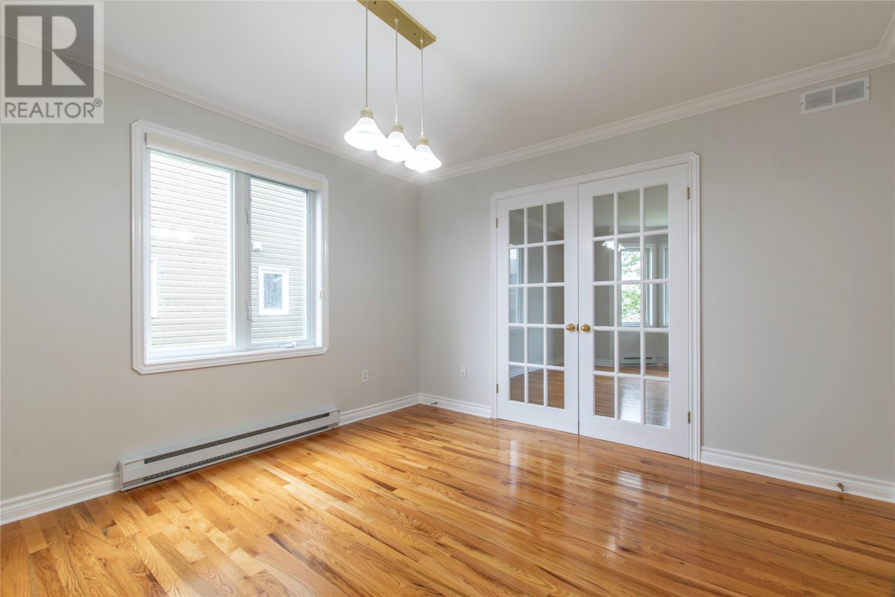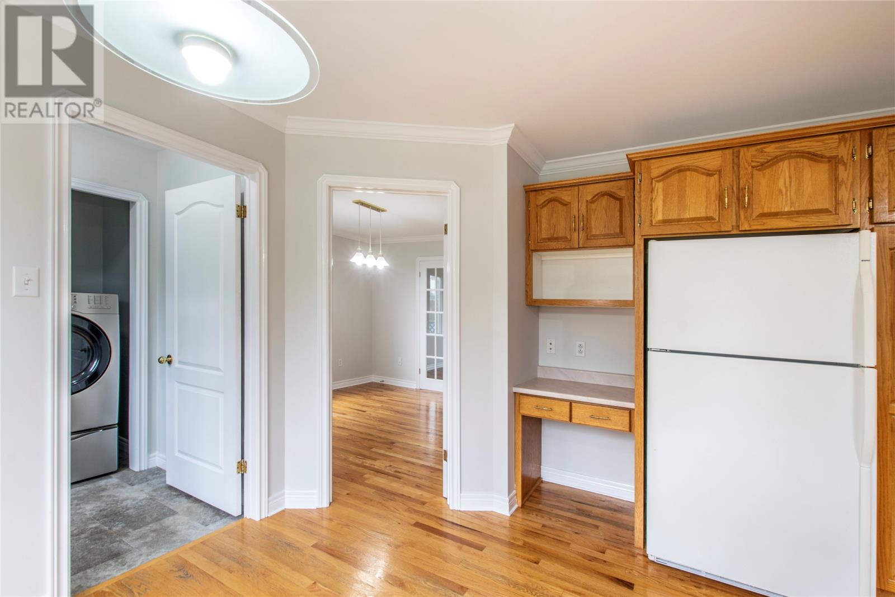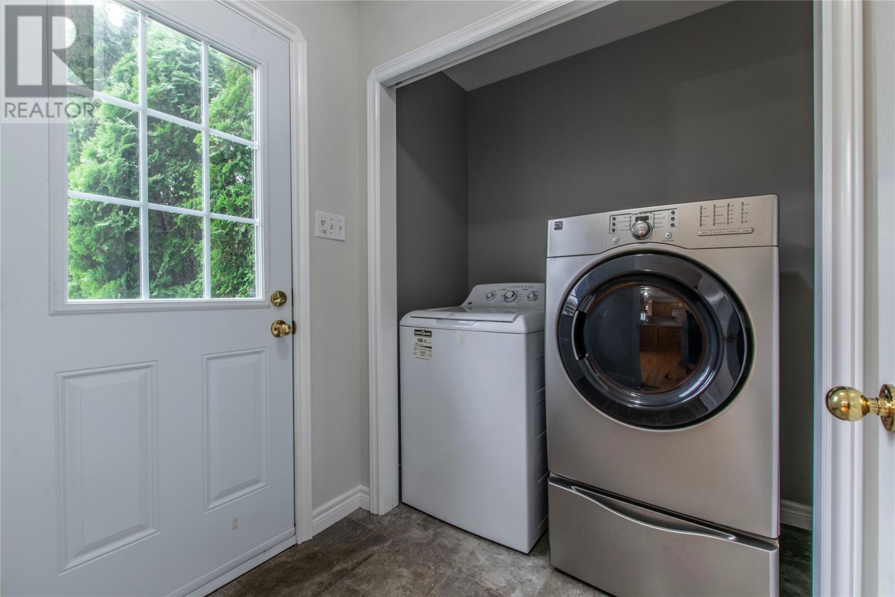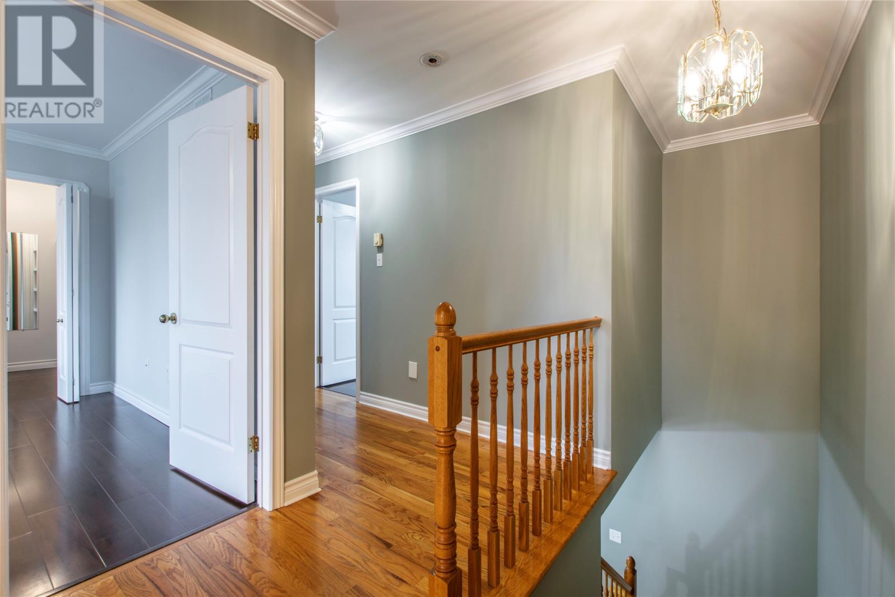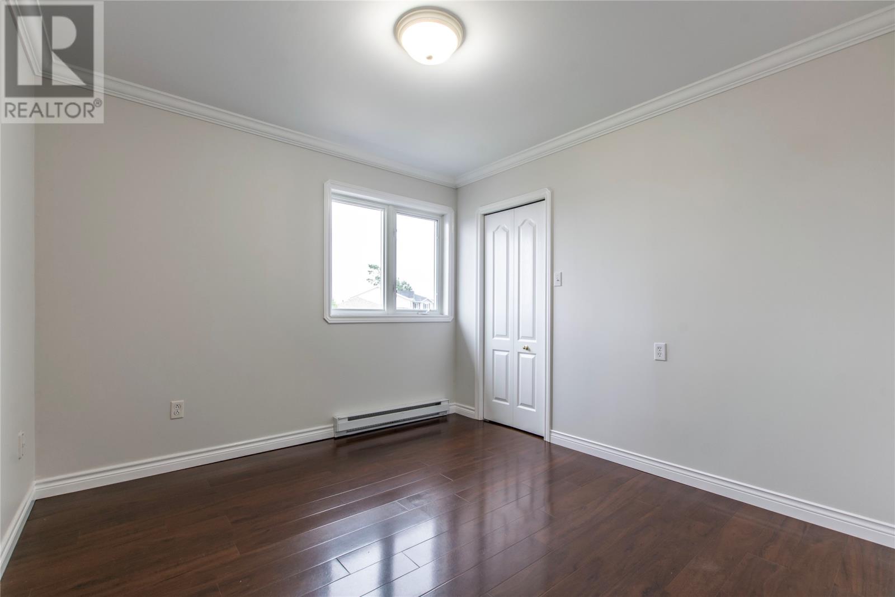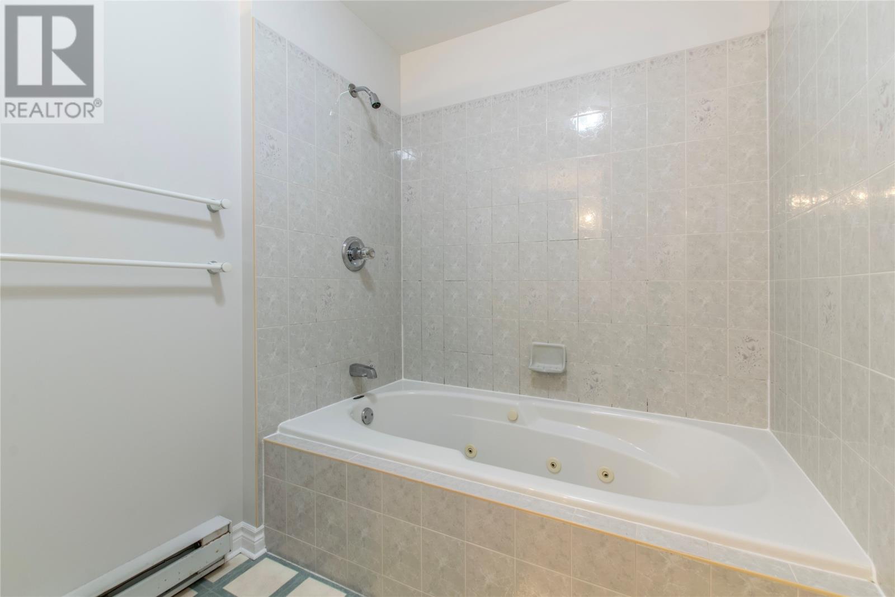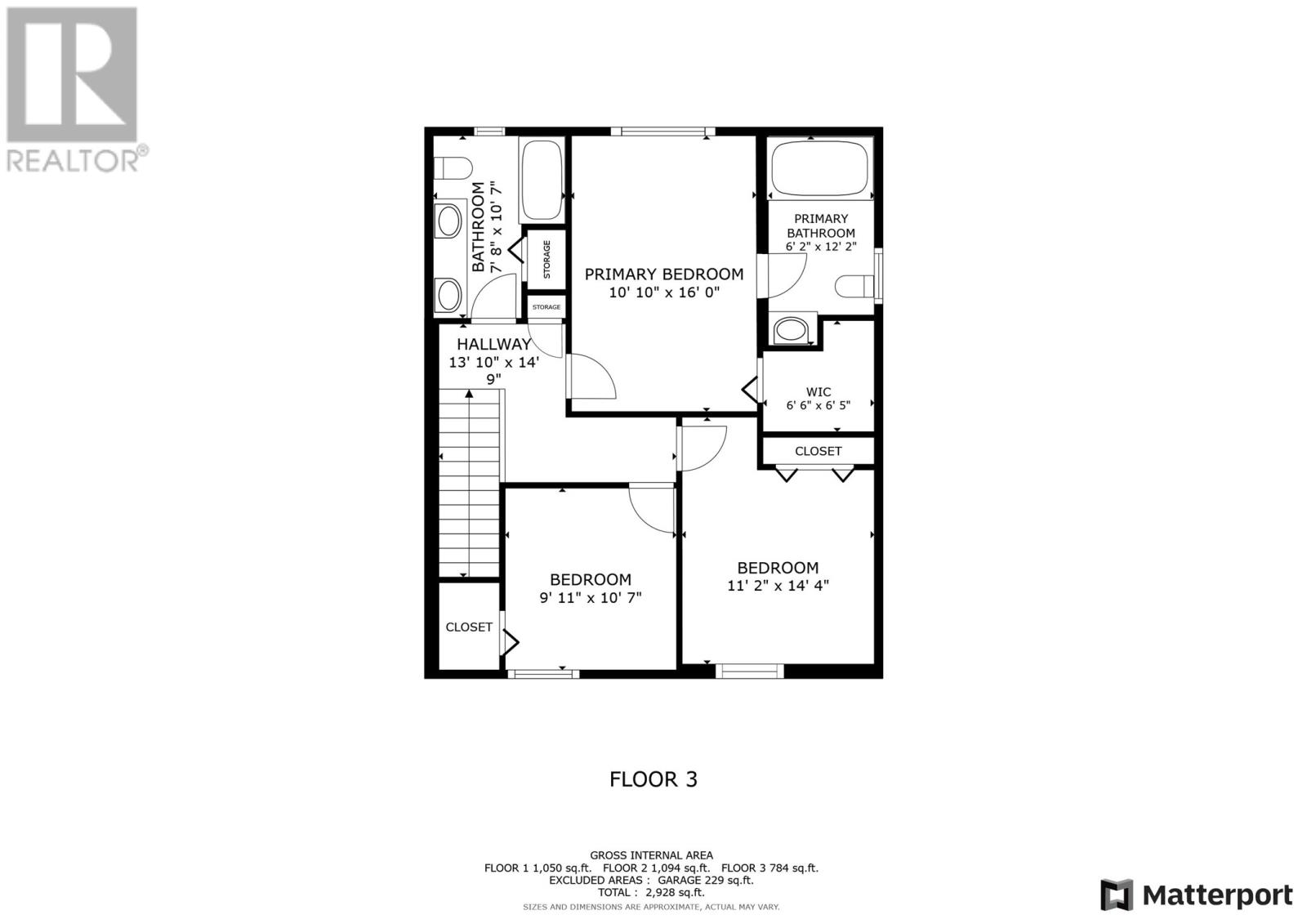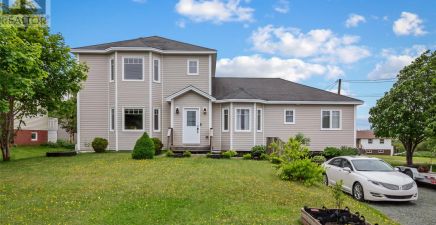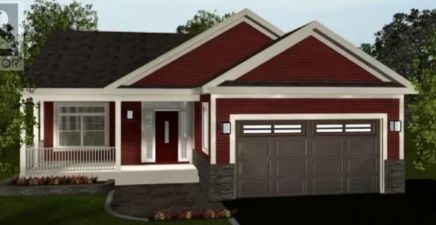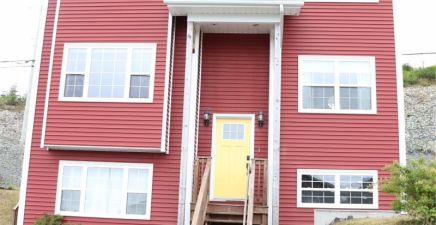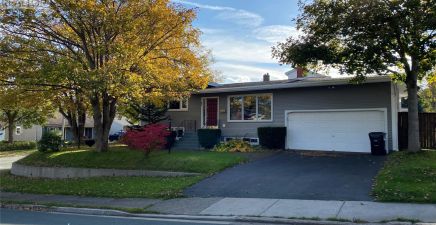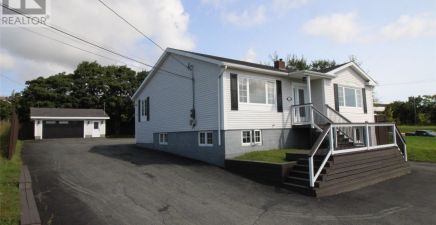Overview
- Single Family
- 4
- 3
- 2928
- 1997
Listed by: RE/MAX Infinity Realty Inc. - Sheraton Hotel
Description
Situated in a highly desirable, family friendly neighborhood, this 4 bedroom (3+1) with attached garage, fully developed home offers plenty of space for a growing family! The ideal layout, incorporating family functionality while keeping entertaining in mind. The bright and spacious main floor consists of eat-in kitchen overlooking the landscaped, private rear garden, large family room with propane fireplace, adjoining formal living room and dining room and convenient main level laundry and powder room. The hardwood staircase leads to three well-proportioned bedrooms, including the primary suite with walk-in closet and 4-piece ensuite, and main family bath with double vanity. The fully developed lower level, with exterior access, is complete with rec room, bedroom with walk-in closet, office, and ample storage space. This home is lovely curb appeal, with stamped concrete driveway, stamped concrete rear patio, fully fenced rear yard with mature landscaping and garden shed. Painted neutral, on trend colors throughout (mostly freshly painted. Pleasure to view, don`t miss out! (id:9704)
Rooms
- Bedroom
- Size: 12.6x11.11
- Office
- Size: 10.3x9.1
- Other
- Size: 15.6x7.10
- Recreation room
- Size: 25.3x13.2
- Storage
- Size: 5.0x4.9 WIC
- Storage
- Size: 9.9x7.10
- Bath (# pieces 1-6)
- Size: 5.1x6.11 2pc
- Den
- Size: 13.0x17.5
- Dining room
- Size: 11.8x12.0
- Laundry room
- Size: 7.2x5.10
- Living room
- Size: 14.7x15.1
- Not known
- Size: 18.1x10.11
- Porch
- Size: 8.10x5.5
- Bath (# pieces 1-6)
- Size: 7.8x10.7 5pc
- Bedroom
- Size: 11.2x14.4
- Bedroom
- Size: 9.11x10.7
- Ensuite
- Size: 6.2x12.2 3pc
- Primary Bedroom
- Size: 10.10x16.0
- Storage
- Size: 6.6x6.5 WIC
Details
Updated on 2024-09-17 06:02:45- Year Built:1997
- Zoning Description:House
- Lot Size:Under 0.5 Acres
- Amenities:Recreation, Shopping
Additional details
- Building Type:House
- Floor Space:2928 sqft
- Architectural Style:2 Level
- Stories:2
- Baths:3
- Half Baths:1
- Bedrooms:4
- Rooms:19
- Flooring Type:Hardwood, Mixed Flooring
- Foundation Type:Concrete
- Sewer:Municipal sewage system
- Heating Type:Baseboard heaters
- Heating:Electric
- Exterior Finish:Vinyl siding
- Fireplace:Yes
- Construction Style Attachment:Detached
Mortgage Calculator
- Principal & Interest
- Property Tax
- Home Insurance
- PMI







