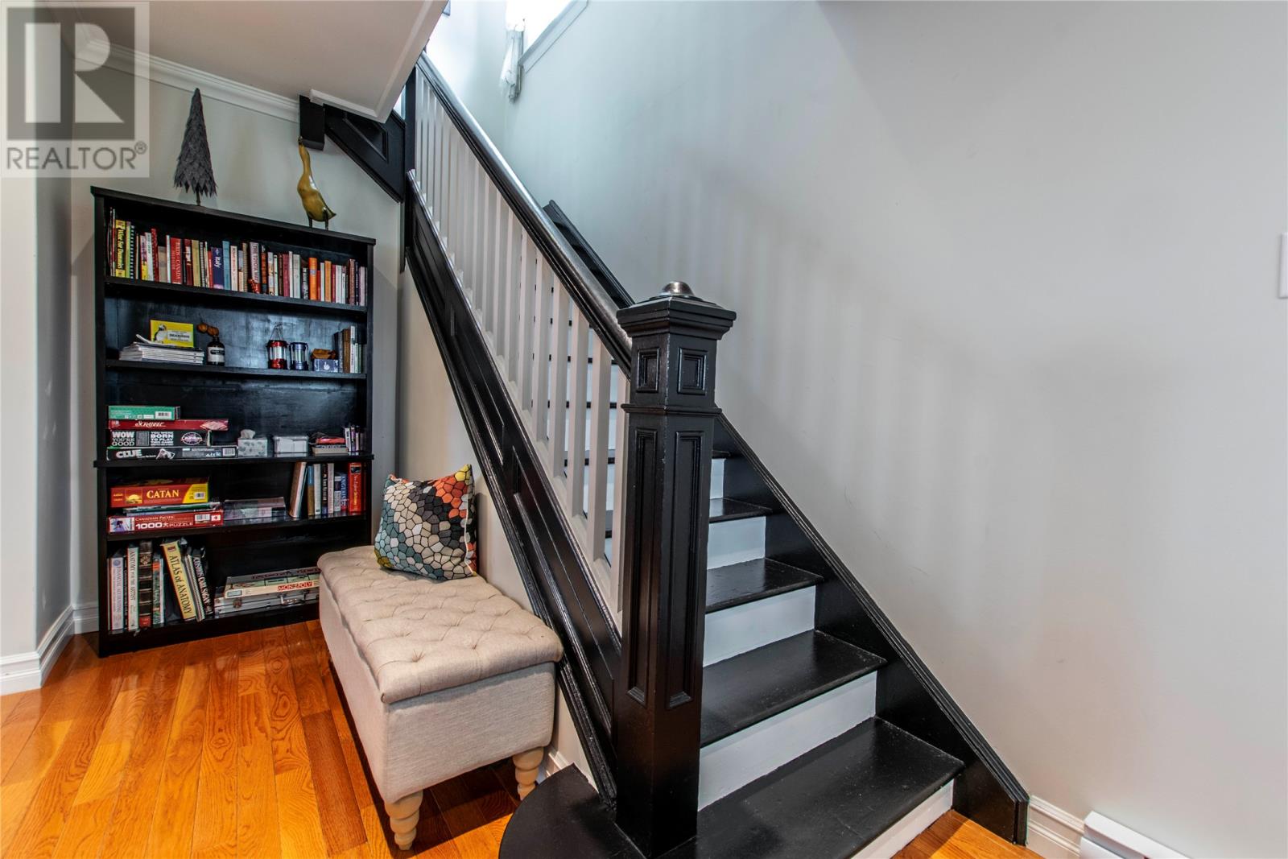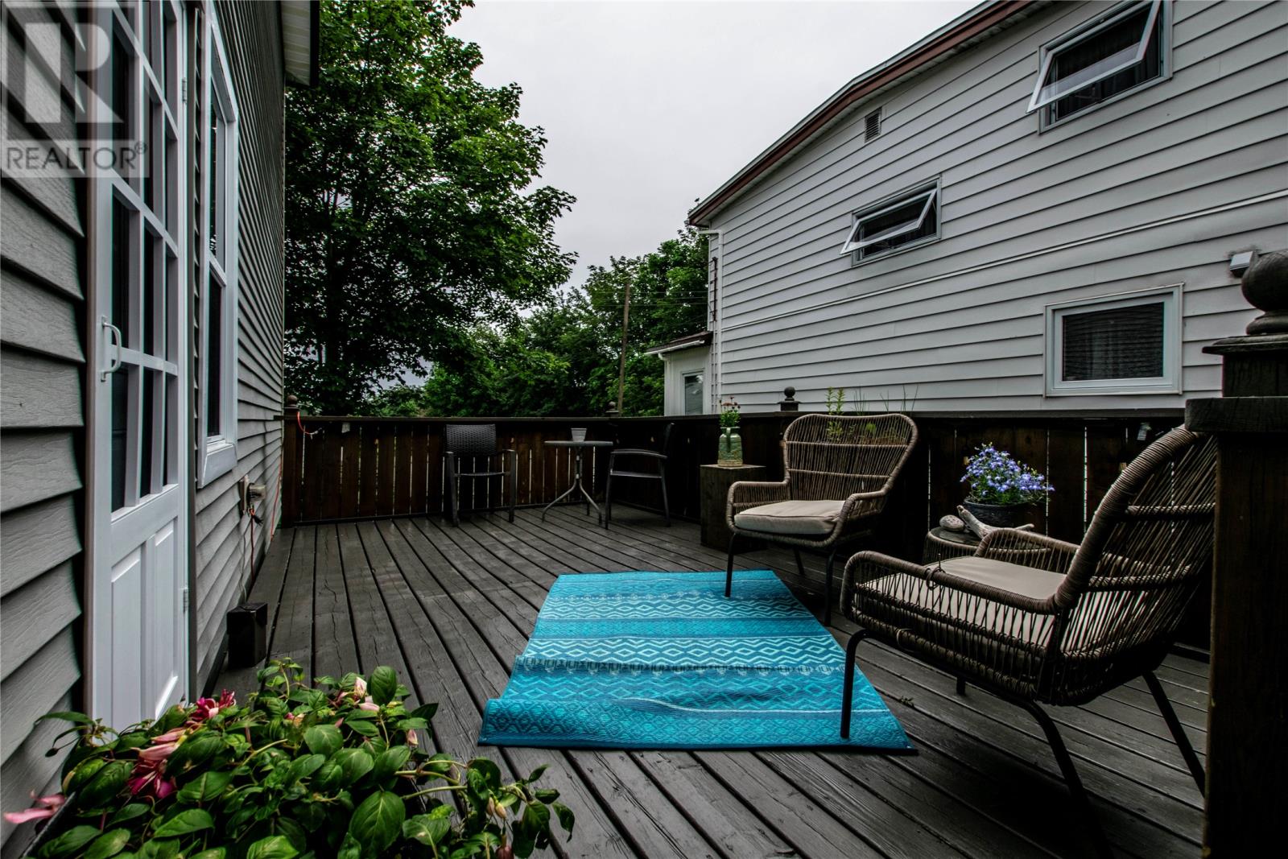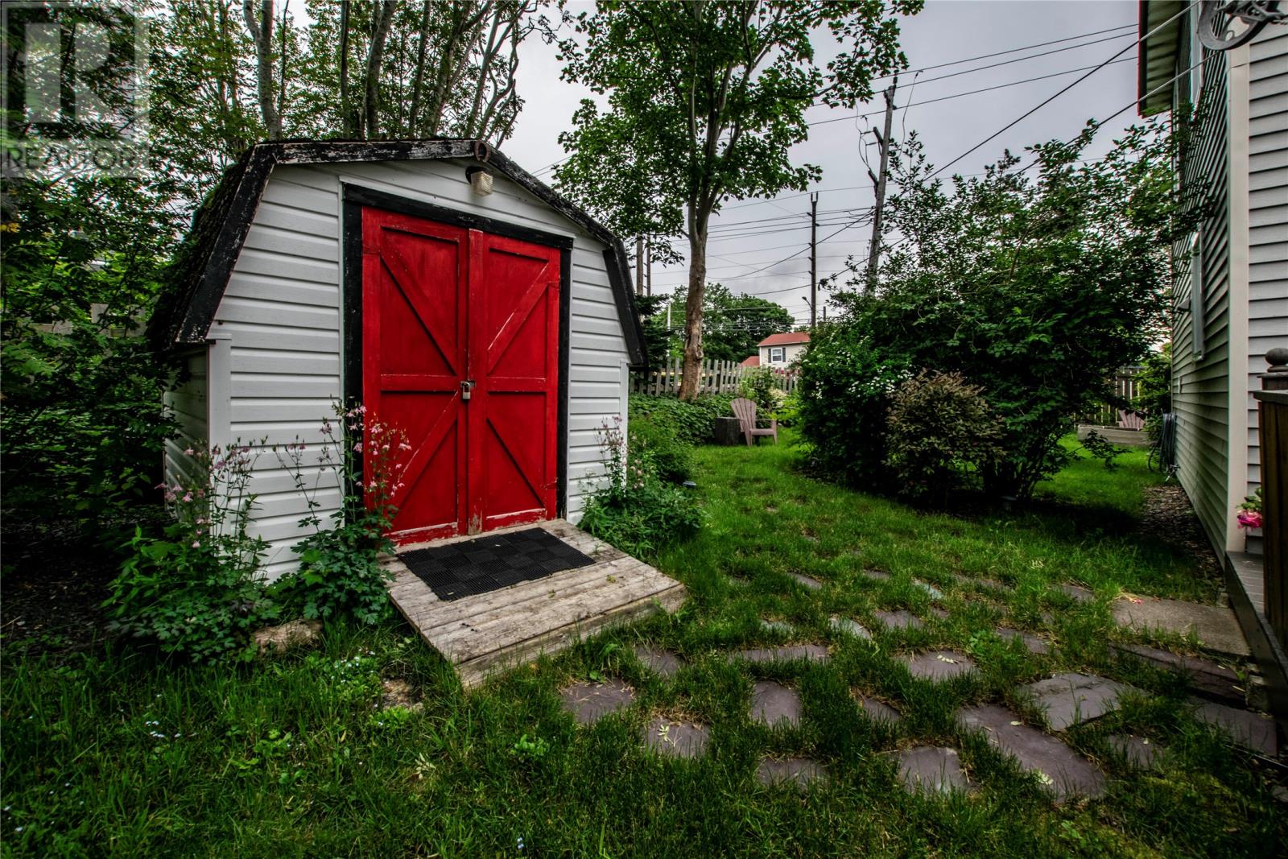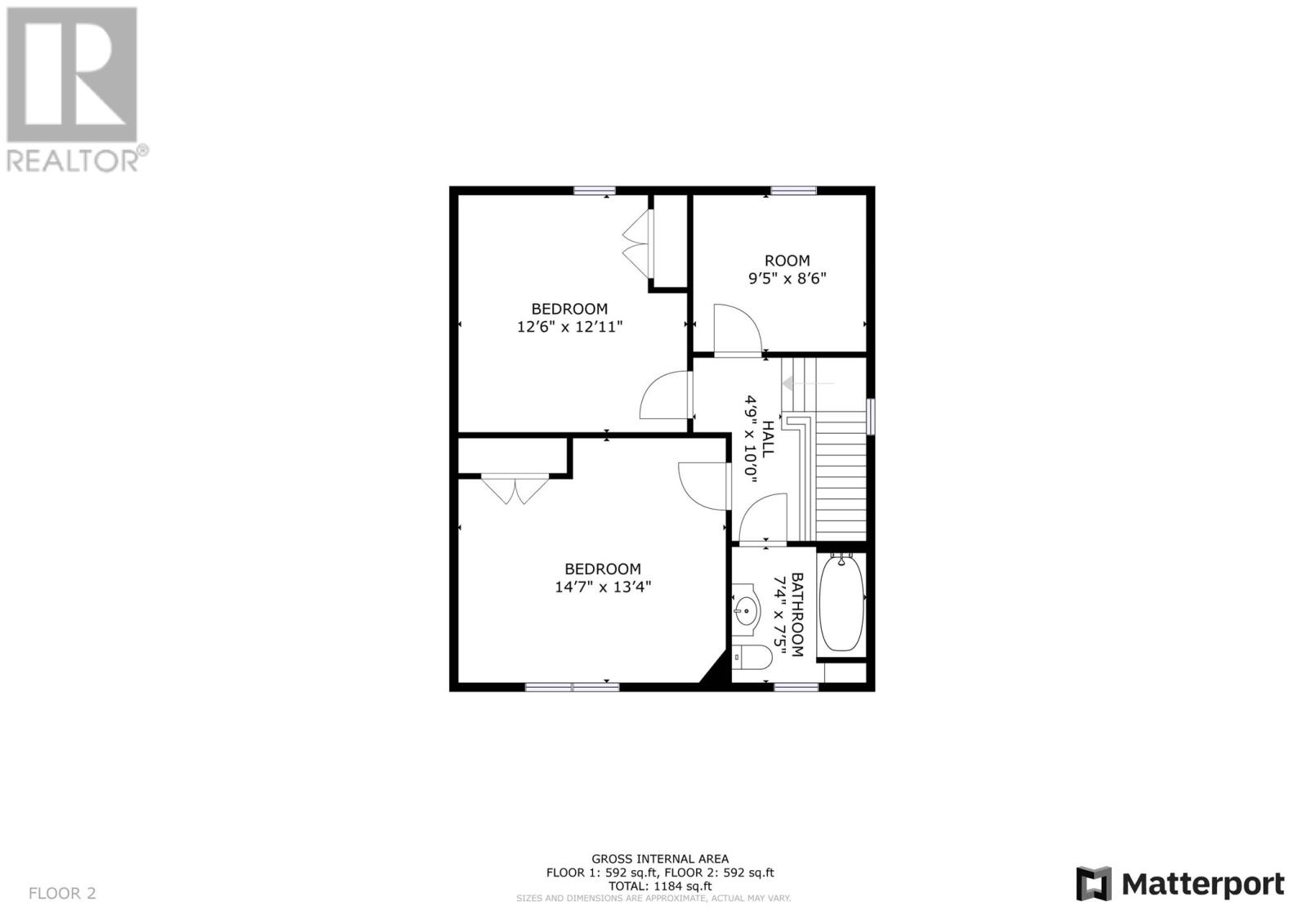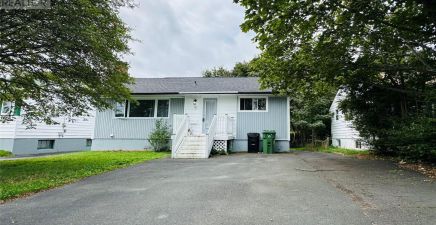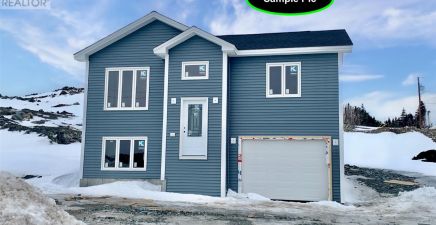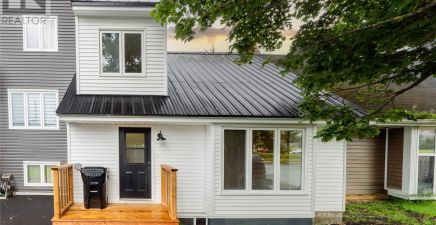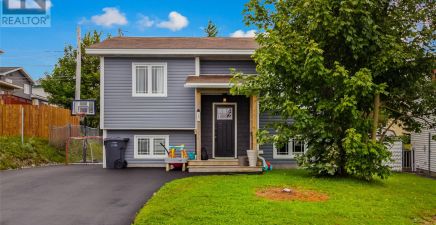Overview
- Single Family
- 3
- 2
- 1661
- 1924
Listed by: RE/MAX Infinity Realty Inc. - Sheraton Hotel
Description
Situated on a quiet laneway off Portugal Cove Road, this charming, fully modernized 2-storey saltbox style home is located in the highly coveted east end St. Johnâs area! Perfectly positioned on an extremely private, mature tree lined lot with extensive landscaping, this fully renovated, 3 bedroom, 1 and a half bath home offers a unique opportunity. Stripped to the studs in 2013, this quality finished home was redesigned with an open living space, ideal for entertaining, while retaining some of the original characteristics and charm of its build. The open concept main floor consists of the living/dining/kitchen, convenient main level laundry and powder room. Upstairs houses three bedrooms (one currently set up a den), and full bathroom. The dry and insulated basement is ideal for storage and has access to the exterior. The fully fenced rear garden features a spacious deck and maple trees that are strategically planted along the perimeter providing privacy from the main road. The flagstone pathway makes its way through the yard, with pear/apple trees, and rose bushes along the fence. Enjoy the wood fire pizza oven that reaches over 900 degrees setting the stage for garden parties! Two cedar-built boxes can also be found in the yard for vegetable gardens, along with a garden shed. Pleasure to view, donât miss out! (id:9704)
Rooms
- Bath (# pieces 1-6)
- Size: 4.1x4.0 2pc
- Laundry room
- Size: 7.7x8.6
- Living room
- Size: 14.10x12.4
- Not known
- Size: 14.7x14.2
- Porch
- Size: 7.3x14.9
- Bath (# pieces 1-6)
- Size: 7.4x7.5 4pc
- Bedroom
- Size: 12.6x12.11
- Bedroom
- Size: 9.5x8.6
- Primary Bedroom
- Size: 14.7x13.4
Details
Updated on 2024-09-19 06:02:59- Year Built:1924
- Zoning Description:House
- Lot Size:Under 0.5 Acres
- Amenities:Recreation, Shopping
Additional details
- Building Type:House
- Floor Space:1661 sqft
- Architectural Style:2 Level
- Stories:2
- Baths:2
- Half Baths:1
- Bedrooms:3
- Flooring Type:Hardwood, Mixed Flooring
- Foundation Type:Concrete
- Sewer:Municipal sewage system
- Heating Type:Baseboard heaters
- Heating:Electric
- Exterior Finish:Vinyl siding
- Construction Style Attachment:Detached
Mortgage Calculator
- Principal & Interest
- Property Tax
- Home Insurance
- PMI



