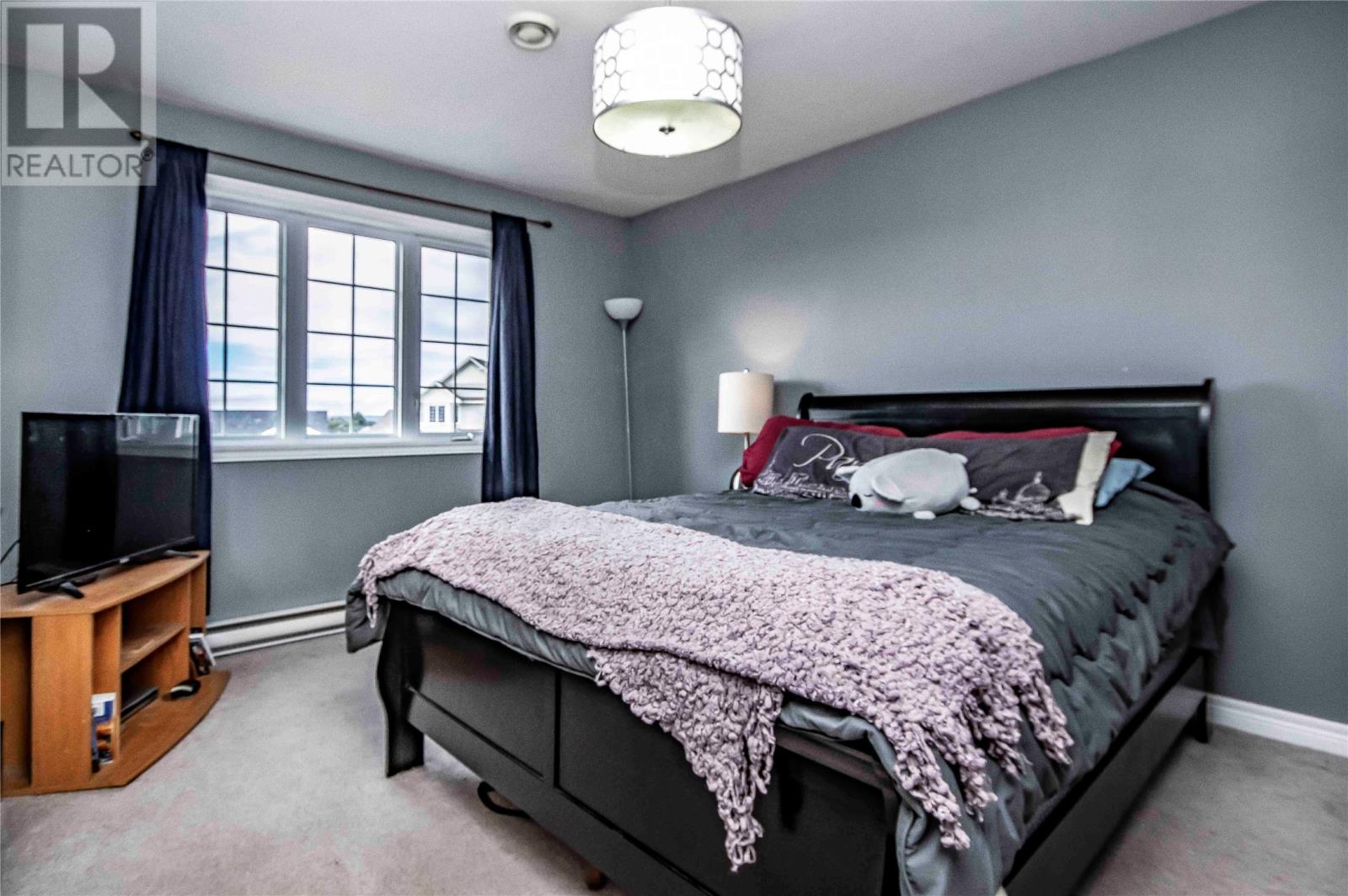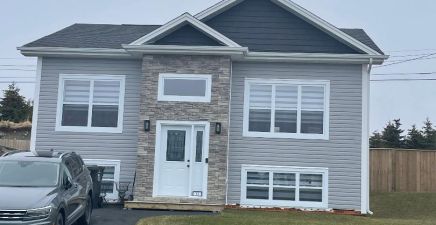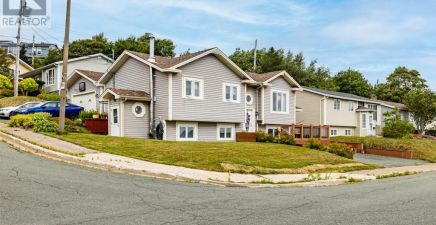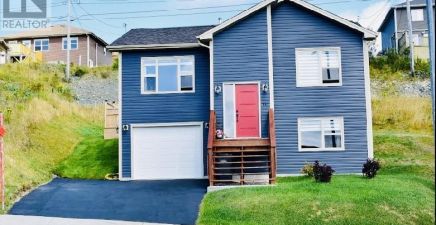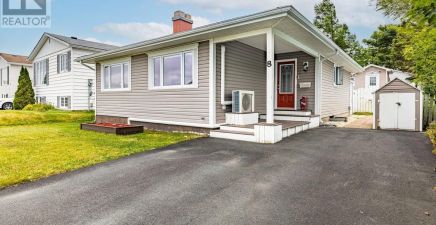Overview
- Single Family
- 5
- 3
- 2067
- 2002
Listed by: Century 21 Seller`s Choice Inc.
Description
This Registered two-apartment home with 2 seperate paved driveways is ideally positioned in the sought-after east end of St. John`s, offering a prime location with unparalleled convenience. Located just steps away from a playground and close to a major bus route, this property provides easy access to the best the area has to offer. Within walking distance, you`ll find a range of amenities including a shopping center, grocery stores, and a variety of restaurants, making everyday errands a breeze. Additionally, itâs only a 12-minute drive to Memorial University ensuring a quick commute for students or staff. The main residence is well-appointed, featuring four spacious bedrooms and two bathrooms. The laundry room is conveniently located on the second floor, close to the bedrooms, which adds to the homeâs functionality. The main bedroom is a highlight, offering a generous walk-in closet that provides ample storage. An additional bedroom in the basement adds flexibility, making it ideal for use as a guest room, office, or extra living space. The one-bedroom basement apartment is both spacious and comfortable, designed to provide a welcoming living environment. The home also includes practical features such as a storage shed and a large yard. Ample parking spaces are available, enhancing convenience for residents. Recent updates add to the propertyâs appeal, including new laminate flooring in the main kitchen and dining areas, installed in 2022, and both water boilers, replaced in 2019. There are boxes of new unopened Vinyl Flooring that will stay with the home. There is enough flooring to do the upstairs laundry room, washroom and apartment washroom. This home may just be what you have been looking for, whether you`re looking for a spacious family home with versatile options or a comfortable rental opportunity. Please Note: No conveyance of offers prior to 6:00pm, on Sunday September 15th, 2024. (id:9704)
Rooms
- Bath (# pieces 1-6)
- Size: 5â3âx7â11â
- Bedroom
- Size: 8â11âx9â11â
- Kitchen
- Size: 14â.5âx 5â
- Laundry room
- Size: 5â7âx6â3â
- Living room - Dining room
- Size: 11âx13â
- Bath (# pieces 1-6)
- Size: 4`10`` X 6`
- Dining room
- Size: 14`11`` X 11`5`
- Foyer
- Size: 5` X 5`
- Kitchen
- Size: 9`8`` X 10`
- Living room
- Size: 11`11`` X 13`
- Bath (# pieces 1-6)
- Size: 8` X 6`5``
- Bedroom
- Size: 8`11`` X 12`5`
- Bedroom
- Size: 9`9`` X 7`11``
- Laundry room
- Size: 6`4`` X 5`2``
- Primary Bedroom
- Size: 14`2`` X 12`
Details
Updated on 2024-09-19 06:02:15- Year Built:2002
- Appliances:Refrigerator, Stove, Washer, Dryer
- Zoning Description:Two Apartment House
- Lot Size:6750sqft
Additional details
- Building Type:Two Apartment House
- Floor Space:2067 sqft
- Architectural Style:2 Level
- Baths:3
- Half Baths:1
- Bedrooms:5
- Rooms:15
- Flooring Type:Carpeted, Ceramic Tile, Hardwood, Other
- Foundation Type:Poured Concrete
- Sewer:Municipal sewage system
- Cooling Type:Air exchanger
- Heating Type:Baseboard heaters
- Heating:Electric
- Exterior Finish:Vinyl siding
- Construction Style Attachment:Detached
Mortgage Calculator
- Principal & Interest
- Property Tax
- Home Insurance
- PMI











