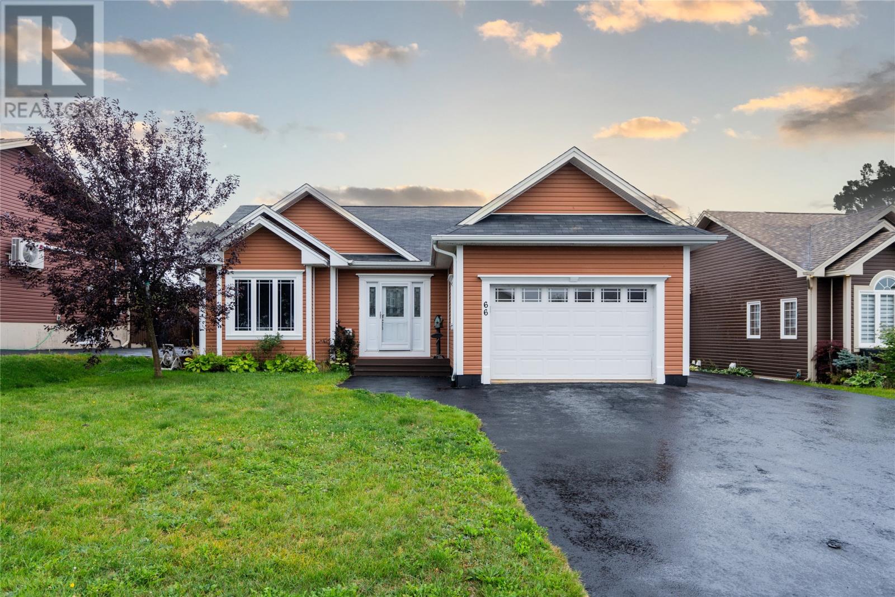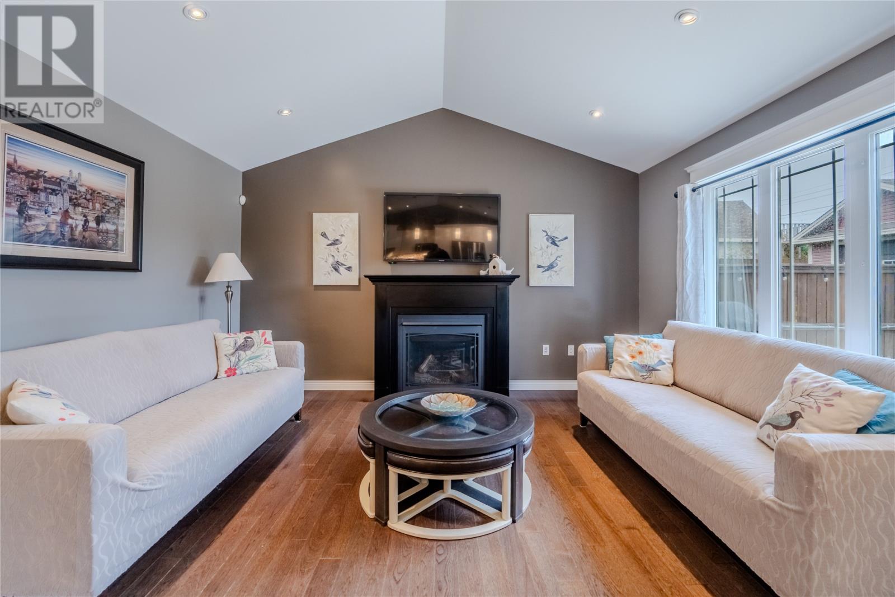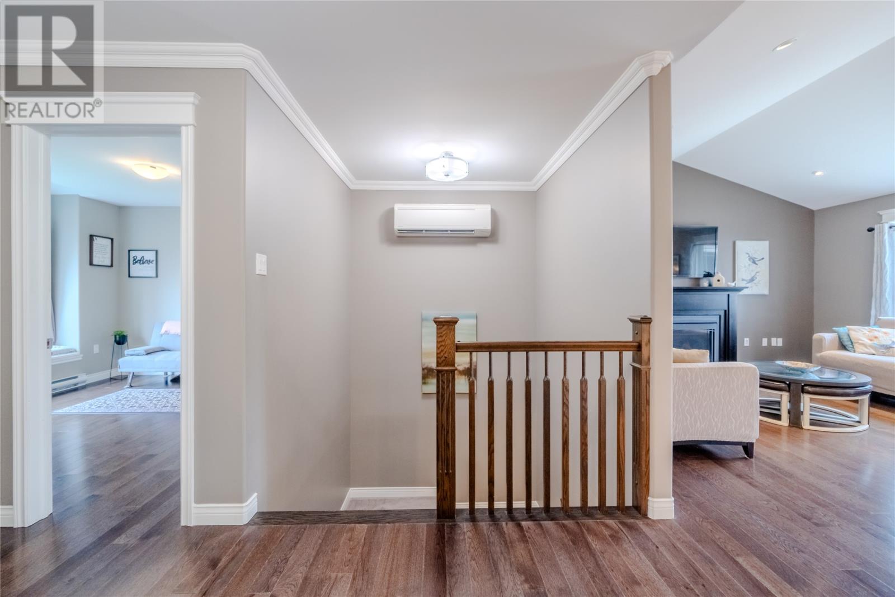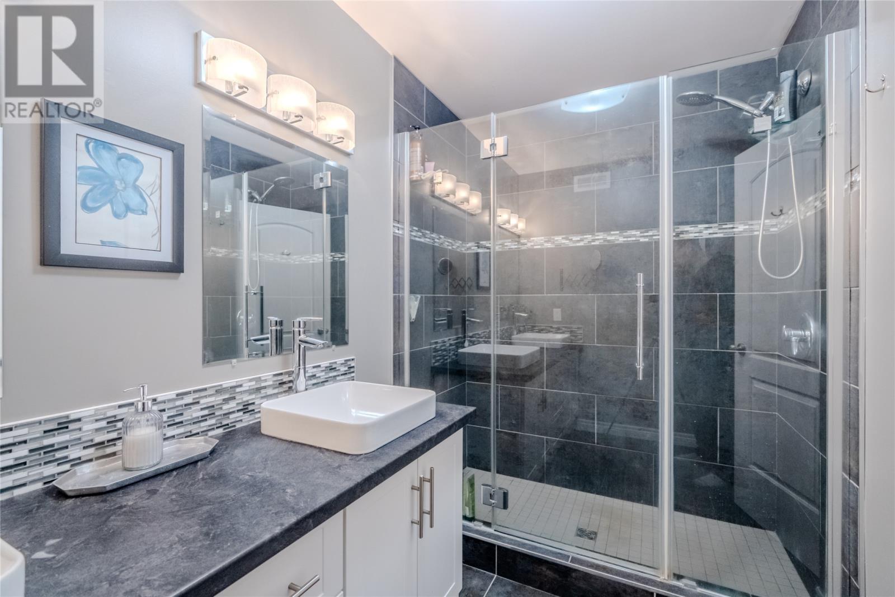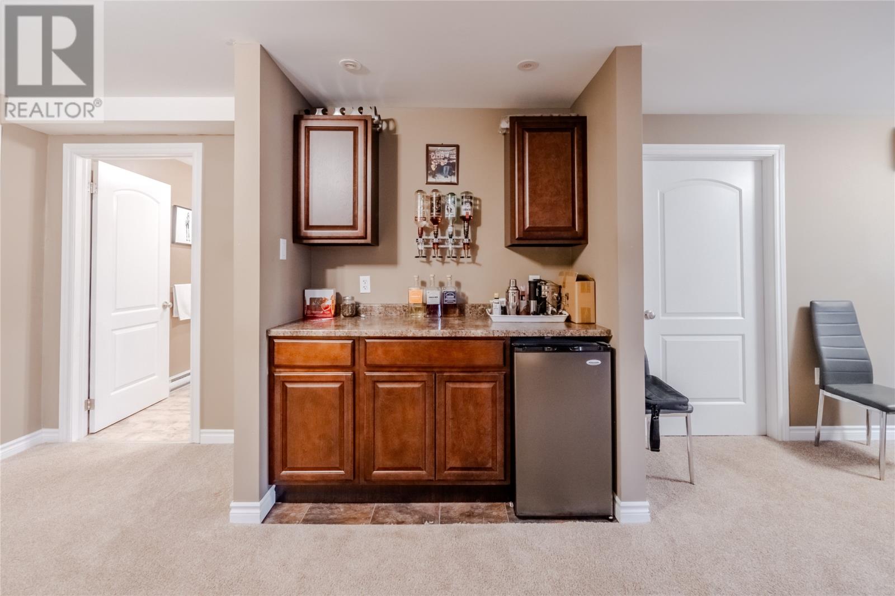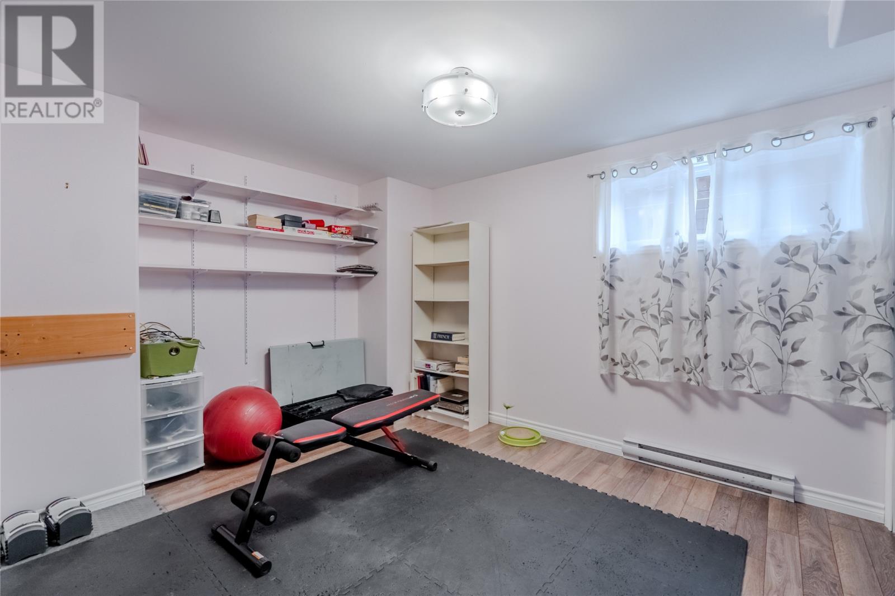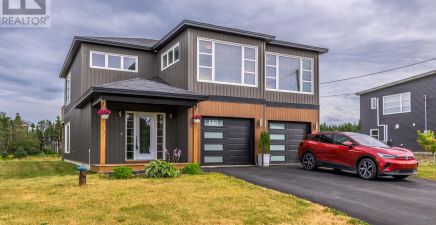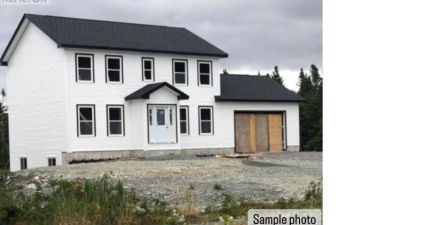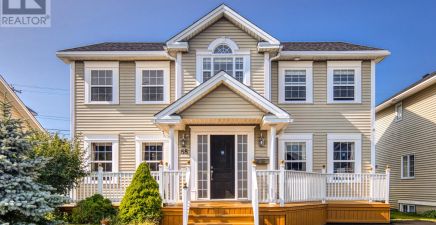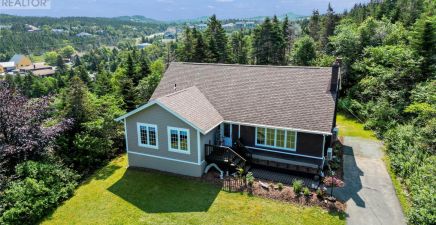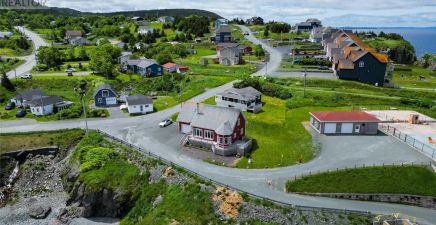Overview
- Single Family
- 5
- 3
- 3090
- 2012
Listed by: 3% Realty East Coast
Description
This beautiful, executive bungalow backing on to GREEN SPACE, with evening sun, in sought after Topsail Terrace in Paradise is sure to impress. Offering an open concept floorplan, great for growing families and entertaining. You will feel right at home as soon as you enter the spacious porch with access to the attached garage. This home has an open concept floor plan with cathedral ceilings and large windows offering tons of natural light. The beautiful kitchen boasts beautiful cabinets, stunning centre island, stainless appliances including propane range, beautiful backsplash, and direct access to the fully fenced and landscaped, backyard. The spacious living room has a beautiful propane fireplace and gleaming hardwood floors. This home also features main floor laundry, beautiful main bath and 3 large bedrooms, including the primary, complete with large walk in closet and full ensuite with custom shower. Downstairs is an entertainers dream with a projection screen in the family room and an additional entertaining space currently being used as an exercise room. The basement also features a large 4th bedroom, perfect for teens, or guest bedroom, beautiful full bathroom, ample storage, and utility room. That`s not all.. Outside features REAR ACCESS, and 10X12 storage shed, great for all your toys, and fully fenced and landscaped, private backyard. Other features include 2 mini splits, greenhouse, and new hot water tank. This immaculate home with exceptional features throughout, will not last! This Dream home could be yours! (id:9704)
Rooms
- Bath (# pieces 1-6)
- Size: 3 pcs
- Bedroom
- Size: 13.0 x 14.6
- Not known
- Size: 23.2 x 13.1
- Recreation room
- Size: 25.8 x 26.5
- Bath (# pieces 1-6)
- Size: 4 pcs
- Bedroom
- Size: 11.2 x 9.3
- Bedroom
- Size: 11.6 x 11.6
- Dining nook
- Size: 10.7 x 10.3
- Ensuite
- Size: 3 pcs
- Kitchen
- Size: 12.4 x 14.2
- Laundry room
- Size: 5.7 x 7.4
- Living room
- Size: 13.4 x 14.6
- Primary Bedroom
- Size: 12.11 x 13.11
Details
Updated on 2024-09-17 06:02:28- Year Built:2012
- Appliances:Dishwasher
- Zoning Description:House
- Lot Size:50 x 140 x 51 x 129
Additional details
- Building Type:House
- Floor Space:3090 sqft
- Architectural Style:Bungalow
- Stories:1
- Baths:3
- Half Baths:0
- Bedrooms:5
- Rooms:13
- Flooring Type:Carpeted, Ceramic Tile, Hardwood, Laminate
- Sewer:Municipal sewage system
- Cooling Type:Air exchanger
- Heating Type:Baseboard heaters
- Exterior Finish:Vinyl siding
- Fireplace:Yes
- Construction Style Attachment:Detached
School Zone
| Holy Spirit High | 9 - L3 |
| Villanova Junior High | 7 - 8 |
| Octagon Pond Elementary | K - 6 |
Mortgage Calculator
- Principal & Interest
- Property Tax
- Home Insurance
- PMI
