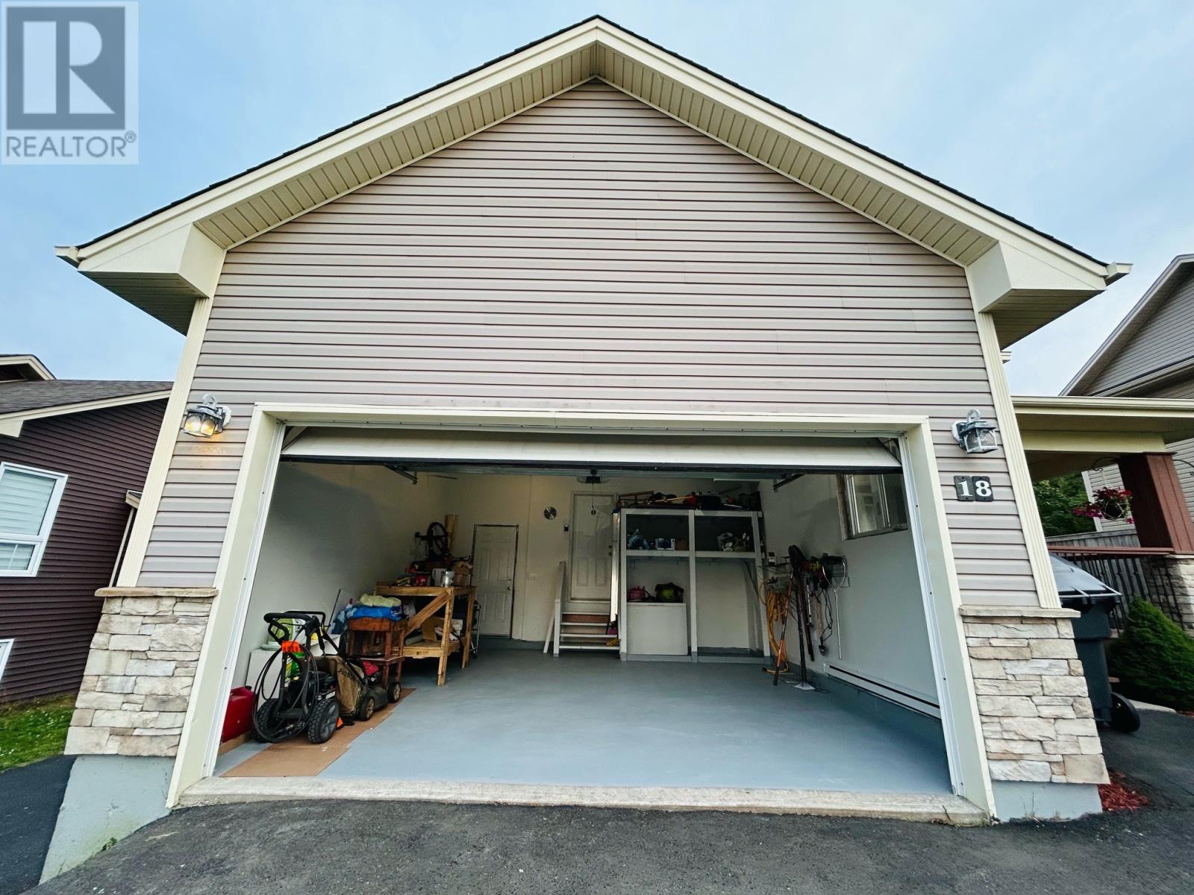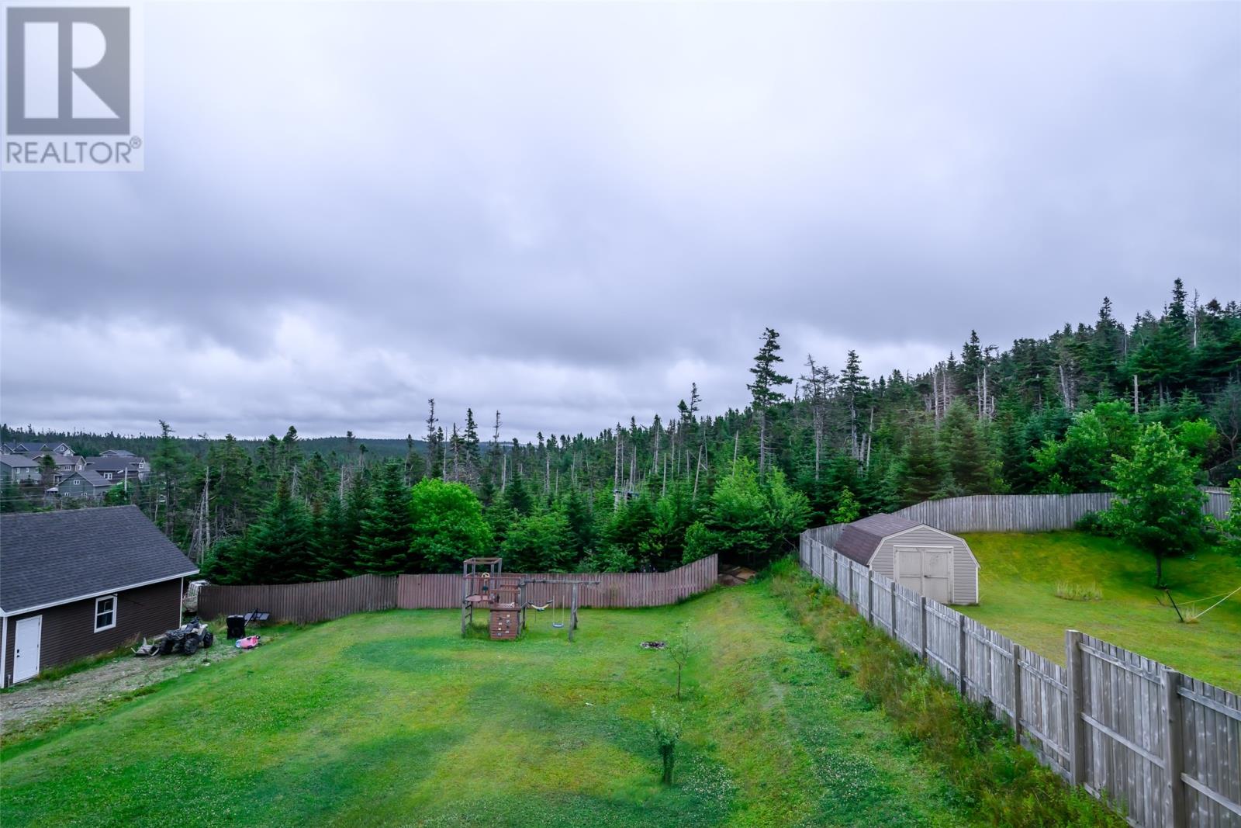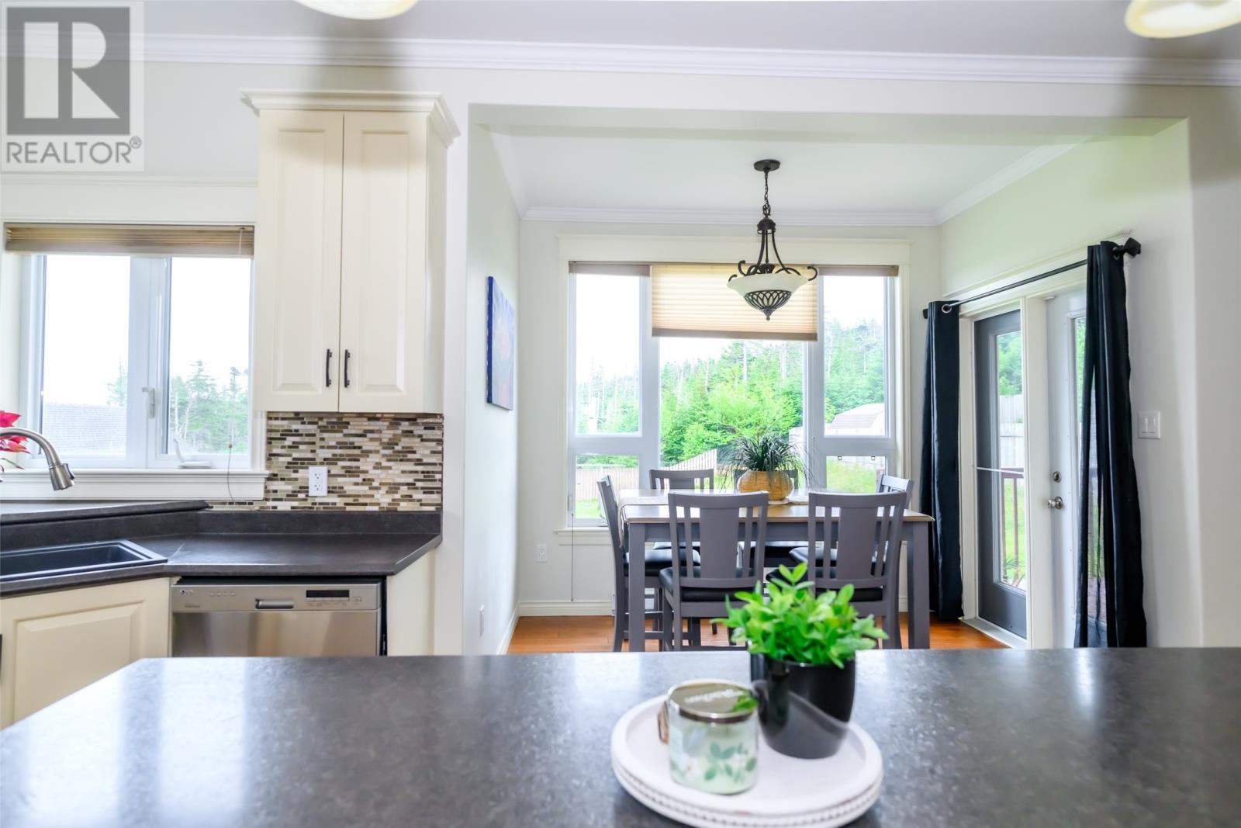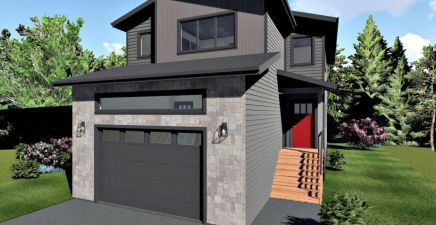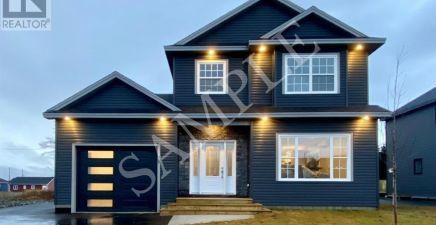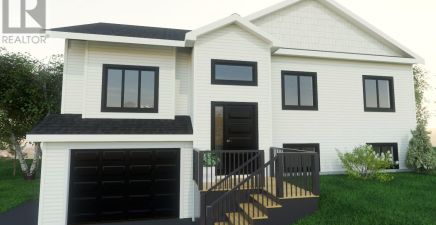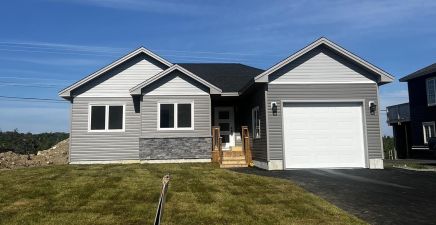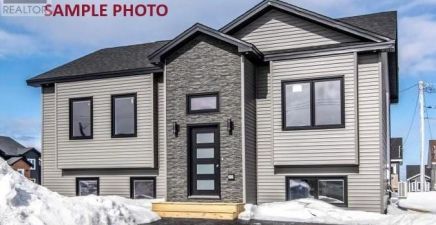Overview
- Single Family
- 4
- 4
- 2553
- 2008
Listed by: RE/MAX Infinity Realty Inc. - Sheraton Hotel
Description
Discover the epitome of suburban bliss in this custom-built 4-bedroom home nestled in the coveted Ocean Glen Estates. This property boasts a generous 60ft x 186ft lot, providing ample space for outdoor activities and leisure. The heart of the home, a well-appointed kitchen, features a walk-in pantry, large island, and gas range, perfect for the culinary enthusiast. The finished basement offers a spacious recreation room, a cozy home office, a fourth bedroom, and an additional storage or bonus room. For those with recreational vehicles, the large second driveway accommodates a boat or camper with ease. Entertain year-round on the convenient covered back porch, designed for the grillmaster in every season. The expansive backyard, which backs onto a serene forest, is an idyllic setting for children at play, pets to roam, or for those with a green thumb. The front of the home greets guests with a large, welcoming porch and boasts beautiful, low-maintenance landscaping. The neighborhood park is just a stone`s throw away, ensuring fun-filled afternoons are always within reach. Nature enthusiasts will appreciate the close proximity to Manuals River and its stunning walking trails, as well as Topsail Beach, known for its breathtaking sunsets. Families will benefit from the excellent school zone, while the quick highway access facilitates easy commutes. Moreover, a short 15-20 minute drive will lead you to the vibrant heart of downtown St. John`s, where urban conveniences meet maritime charm. This home is a sanctuary where comfort meets convenience, making it the perfect place to create lasting memories. (id:9704)
Rooms
- Bath (# pieces 1-6)
- Size: 1/2 bath
- Bedroom
- Size: 9.9` x 8.8`
- Family room
- Size: 15.9 x 13
- Office
- Size: 8.10` x 6`.6`
- Storage
- Size: 8.2` x 7`
- Bath (# pieces 1-6)
- Size: 1/2 bath
- Dining nook
- Size: 10` x 7`
- Foyer
- Size: 8` x 7.3`
- Kitchen
- Size: 14` 12.6
- Laundry room
- Size: 9` x 6`
- Living room - Fireplace
- Size: 18 x 14
- Not known
- Size: 20` x 19.6`
- Bath (# pieces 1-6)
- Size: Main bath full
- Bedroom
- Size: 10.3 x 10
- Bedroom
- Size: 11.5 x 9.4`
- Ensuite
- Size: Full 9` x 8.8`
- Other
- Size: closet/Walk-in
- Primary Bedroom
- Size: 14.8` x 13.6`
Details
Updated on 2024-09-17 06:02:27- Year Built:2008
- Appliances:Dishwasher
- Zoning Description:House
- Lot Size:60` x 185`
Additional details
- Building Type:House
- Floor Space:2553 sqft
- Architectural Style:2 Level
- Stories:2
- Baths:4
- Half Baths:2
- Bedrooms:4
- Rooms:18
- Flooring Type:Ceramic Tile, Hardwood
- Foundation Type:Concrete
- Sewer:Municipal sewage system
- Heating:Electric
- Exterior Finish:Vinyl siding
- Fireplace:Yes
- Construction Style Attachment:Detached
School Zone
| Holy Spirit High | 9 - L3 |
| Villanova Junior High | 7 - 8 |
| Topsail Elementary | K - 6 |
Mortgage Calculator
- Principal & Interest
- Property Tax
- Home Insurance
- PMI

