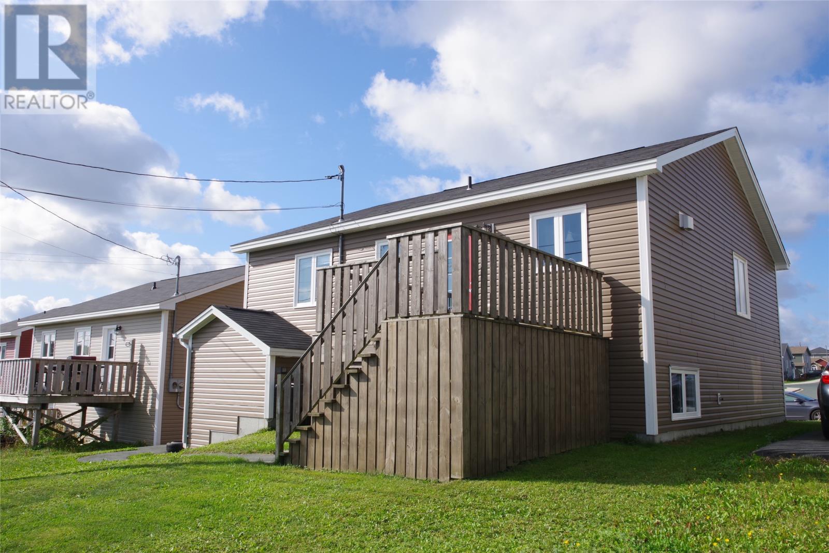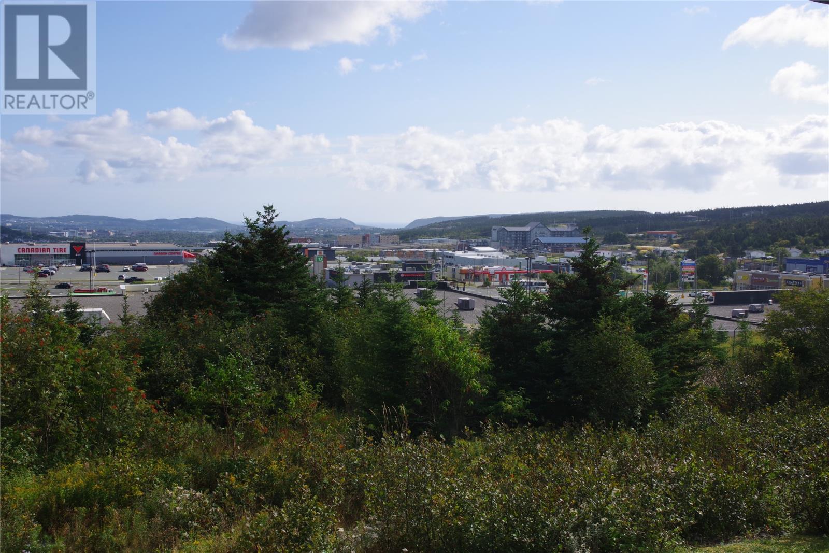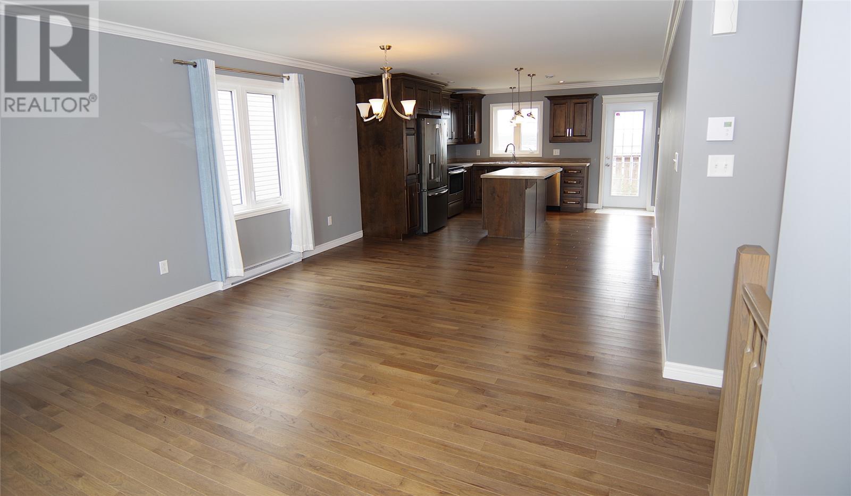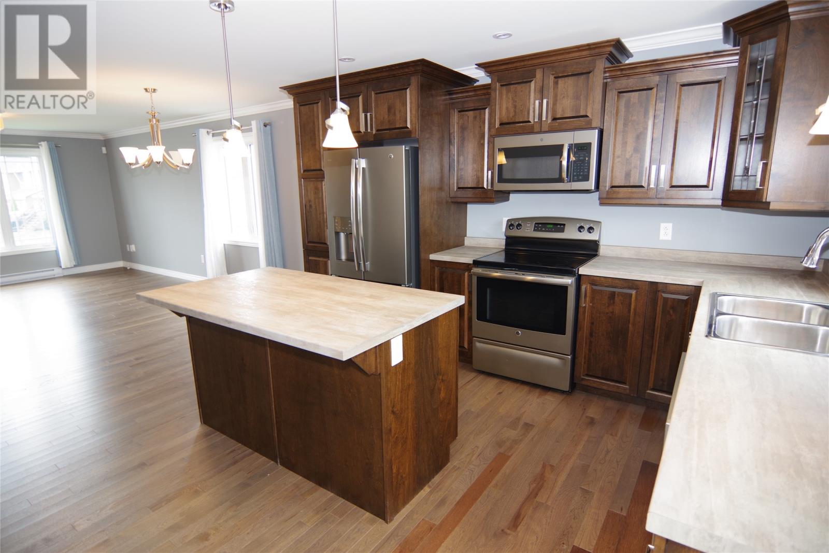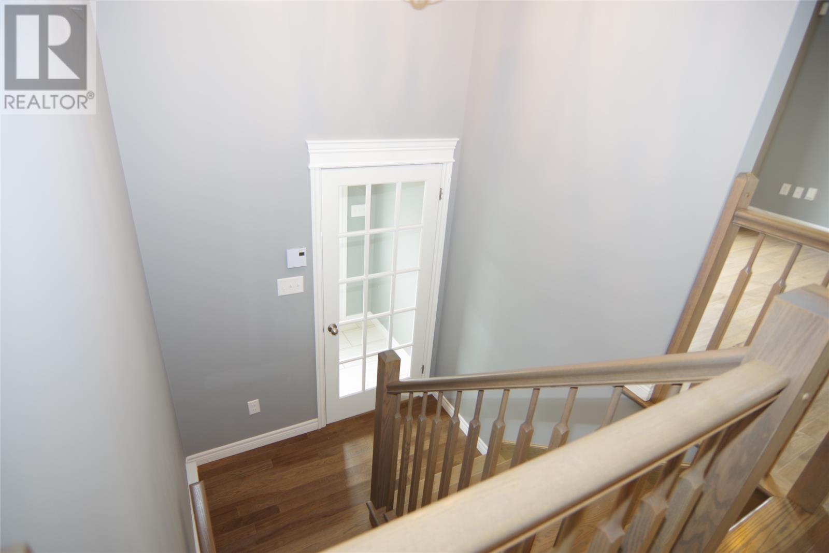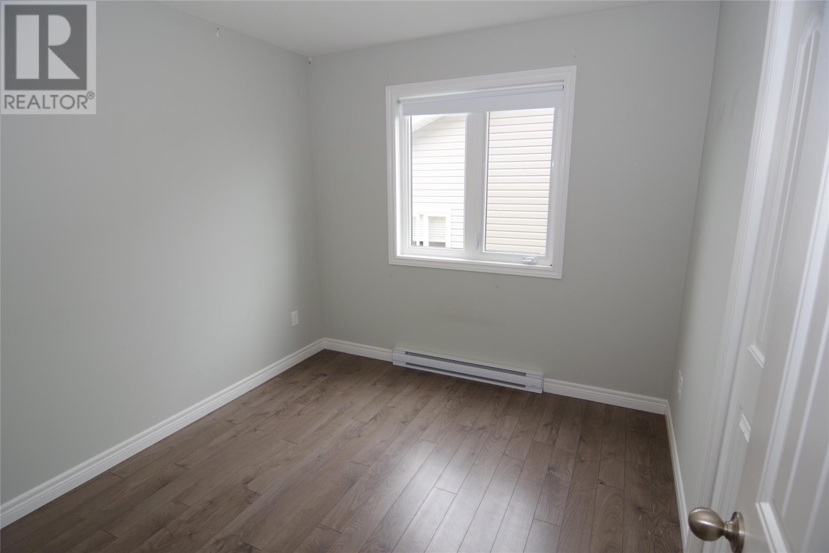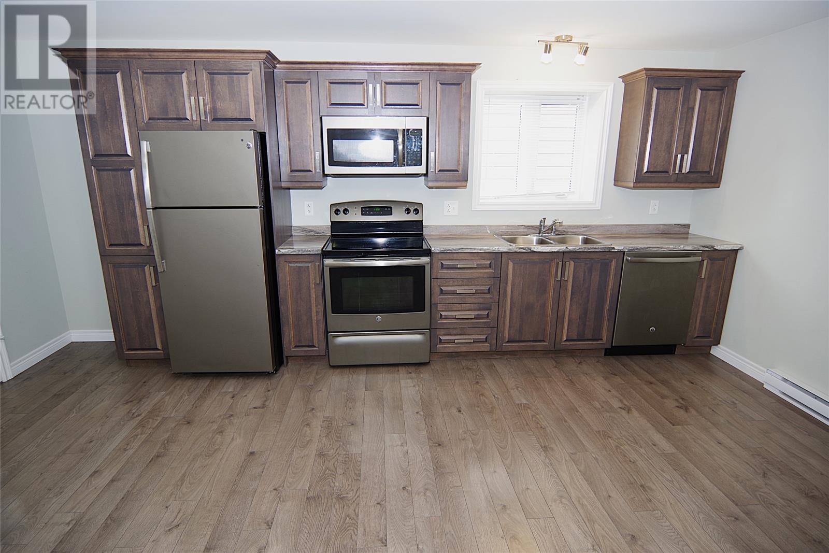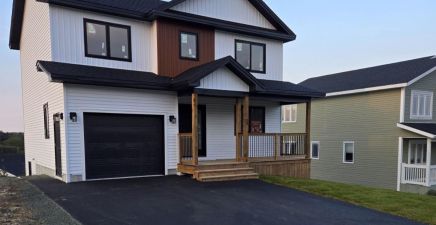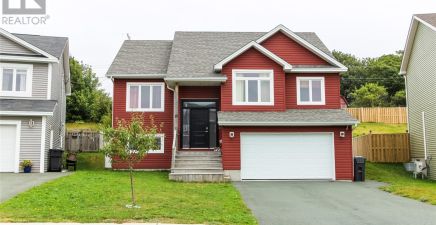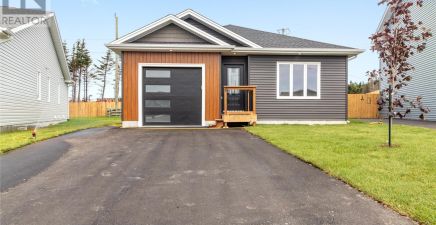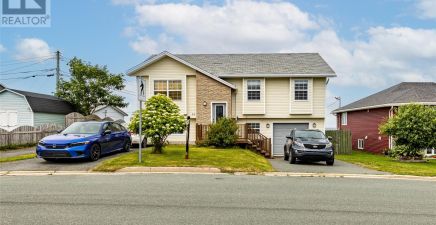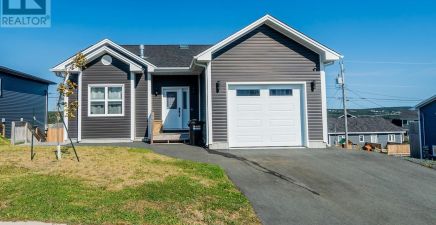Overview
- Single Family
- 5
- 3
- 2277
- 2016
Listed by: Royal LePage Atlantic Homestead
Description
Have you been searching for a nice two apartment home and don`t have time to wait for one to be built? This great home shows like new and both units are vacant. The main floor features hardwood and laminate floors, a large open concept living room, eating area and kitchen. All top of the line stainless steel appliances and quality light fixtures. This home was built for and was family occupied since new and it shows. Three nice sized bedrooms and the Primary bedroom features a large walk in closet and a nice 3 piece ensuite. There is also a family room and laundry/storage on the lower level for the main unit. The view from the rear deck is great. All the way to Signal Hill. The apartment is good enough for Mom! Bright and spacious and again has quality kitchen cabinets, appliances and light fixtures. A great open concept Kitchen/eating area/livingroom makes the apartment feel like a main floor unit. Two bedrooms and a good sized laundry/storage room as well. An added bonus for his home is the size of the driveway. Easily park four cars and you could get 5 in depending on the size of the cars. No one has to park on the street! This is especially helpful in the winter. Take a look at this fine home today! Presentation of Offers per Seller`s Directive until 5pm Monday Sept. (id:9704)
Rooms
- Bath (# pieces 1-6)
- Size: 4pc
- Bedroom
- Size: 8.4x9.3
- Bedroom
- Size: 10.4x13
- Family room
- Size: 13.3x11.4
- Laundry room
- Size: 8.6x4.5
- Laundry room
- Size: 4.11x8.6
- Living room
- Size: 10.6x11.4
- Not known
- Size: 17.8x11.4
- Porch
- Size: 4.8x6.2
- Bath (# pieces 1-6)
- Size: 4pc
- Bedroom
- Size: 9x9.9
- Bedroom
- Size: 11.11x10.9
- Eating area
- Size: 13.7x8.8
- Ensuite
- Size: 3 pc
- Kitchen
- Size: 13.7x12.7
- Living room
- Size: 13.7x12.7
- Porch
- Size: 6.7x4.2
- Primary Bedroom
- Size: 10.11x13.5
Details
Updated on 2024-09-19 06:02:35- Year Built:2017
- Appliances:Dishwasher, Refrigerator
- Zoning Description:Two Apartment House
- Lot Size:49x99
- Amenities:Recreation, Shopping
Additional details
- Building Type:Two Apartment House
- Floor Space:2277 sqft
- Baths:3
- Half Baths:0
- Bedrooms:5
- Rooms:18
- Flooring Type:Ceramic Tile, Hardwood, Laminate, Other
- Construction Style:Split level
- Foundation Type:Poured Concrete
- Sewer:Municipal sewage system
- Heating Type:Baseboard heaters
- Heating:Electric
- Exterior Finish:Vinyl siding
- Construction Style Attachment:Detached
Mortgage Calculator
- Principal & Interest
- Property Tax
- Home Insurance
- PMI




