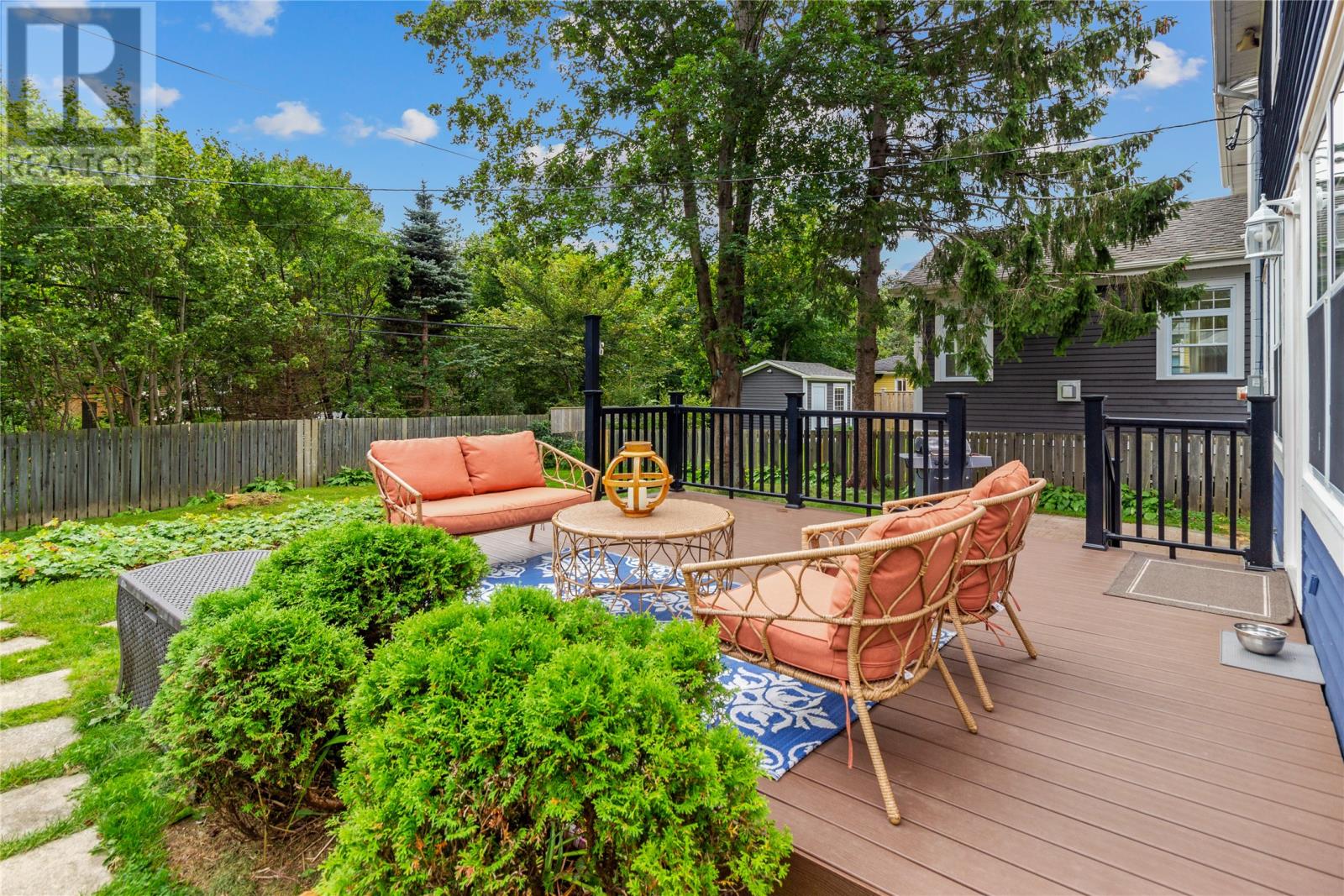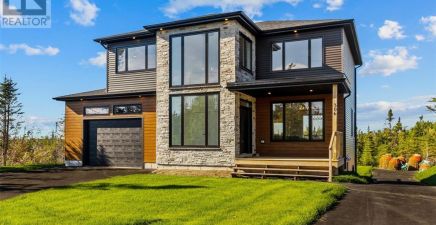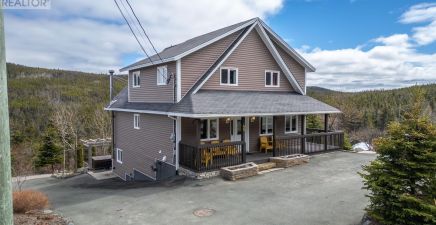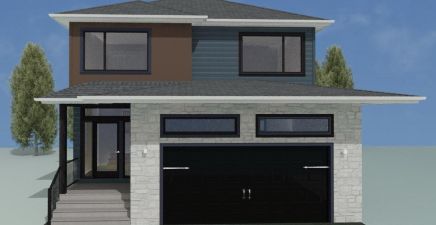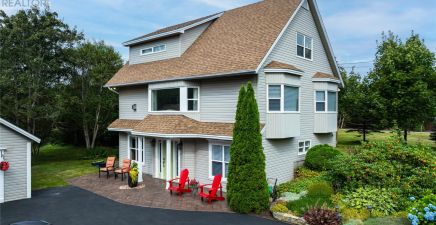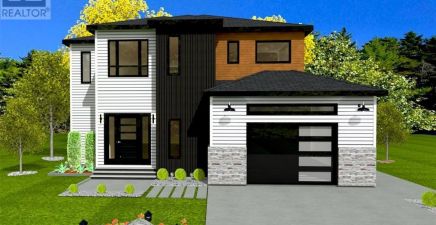Overview
- Single Family
- 3
- 3
- 2911
- 2001
Listed by: eXp Realty
Description
We are proud to present this rare and unique opportunity to own a home in one of, if not the most desirable locations in the city, Churchill Square. Immediately the curb appeal stands out with not only a stunning home, yet the mature trees and greenery that you seldom find are proudly on display. Pride of ownership is in full effect here with not only the exceptional grounds in the front and rear & also inside with the selections and care of beautiful hardwood floorings, stairs, decor and more. The custom kitchen with island & stone countertops, installed in 2020, is magazine worthy, topped off by Bosch appliances, creating a kitchen lovers dream. The remainder of the main floor is perfect for relaxing or entertaining with a family room, living room, and large dining room for gatherings with friends or for the perfect family meal. There is also a half bath on this level. You will notice the mini split heat pump in the family room for efficient heating cost or cooling in the summer months. The upper level features 3 large bedrooms with a full bath. The master includes a large walk-in closet, as well as a full ensuite complete with double vanity. There is a fourth room that could function as an office, nursery or even an overflow room for guests if desired. The laundry room is conveniently located on this upper level making laundry day the envy of those without upper level access to theirs! The basement level has a rec space perfect for movies, a work out area or playroom function. There are two utility & storage areas which can also house overflow storage needs. The fully-fenced yard, backing onto Kellyâs Brook trail, is simply spectacular. Plenty of deck space for enjoying company, & enough yard space for any activity children could possibly need. This property truly needs to be seen to grasp how stunning it is.The Seller(s) hereby directs the listing Brokerage there will be no conveyance of any written signed offers prior to 5PM on the 15 day of September, 2024. (id:9704)
Rooms
- Recreation room
- Size: 23 x 9.3
- Storage
- Size: 17 x 12.4
- Storage
- Size: 14.7 x 8.3
- Bath (# pieces 1-6)
- Size: B4- 7.4 x 5.9
- Dining room
- Size: 11.7 x 11.8
- Family room
- Size: 14.7 x 11.7
- Kitchen
- Size: 19.3 x 119.6
- Living room
- Size: 18.8 x 11.8
- Bath (# pieces 1-6)
- Size: B4
- Bedroom
- Size: 11.3 x 12.2
- Bedroom
- Size: 10.9 x 13.4
- Ensuite
- Size: E5
- Laundry room
- Size: 12.1 x 7.5
- Office
- Size: 9.6 x 9.3
- Primary Bedroom
- Size: 16.4 x 11.8
Details
Updated on 2024-09-17 06:02:28- Year Built:2001
- Zoning Description:House
- Lot Size:53 x 126 x 57 x 125
Additional details
- Building Type:House
- Floor Space:2911 sqft
- Architectural Style:2 Level
- Stories:2
- Baths:3
- Half Baths:1
- Bedrooms:3
- Rooms:15
- Flooring Type:Hardwood, Mixed Flooring
- Foundation Type:Concrete
- Sewer:Municipal sewage system
- Cooling Type:Air exchanger
- Heating Type:Hot water radiator heat
- Heating:Electric
- Exterior Finish:Other
- Construction Style Attachment:Detached
School Zone
| Rennies River Elementary | L1 - L3 |
| Macdonald Drive Junior High | 6 - 9 |
| Gonzaga High | K - 5 |
Mortgage Calculator
- Principal & Interest
- Property Tax
- Home Insurance
- PMI








