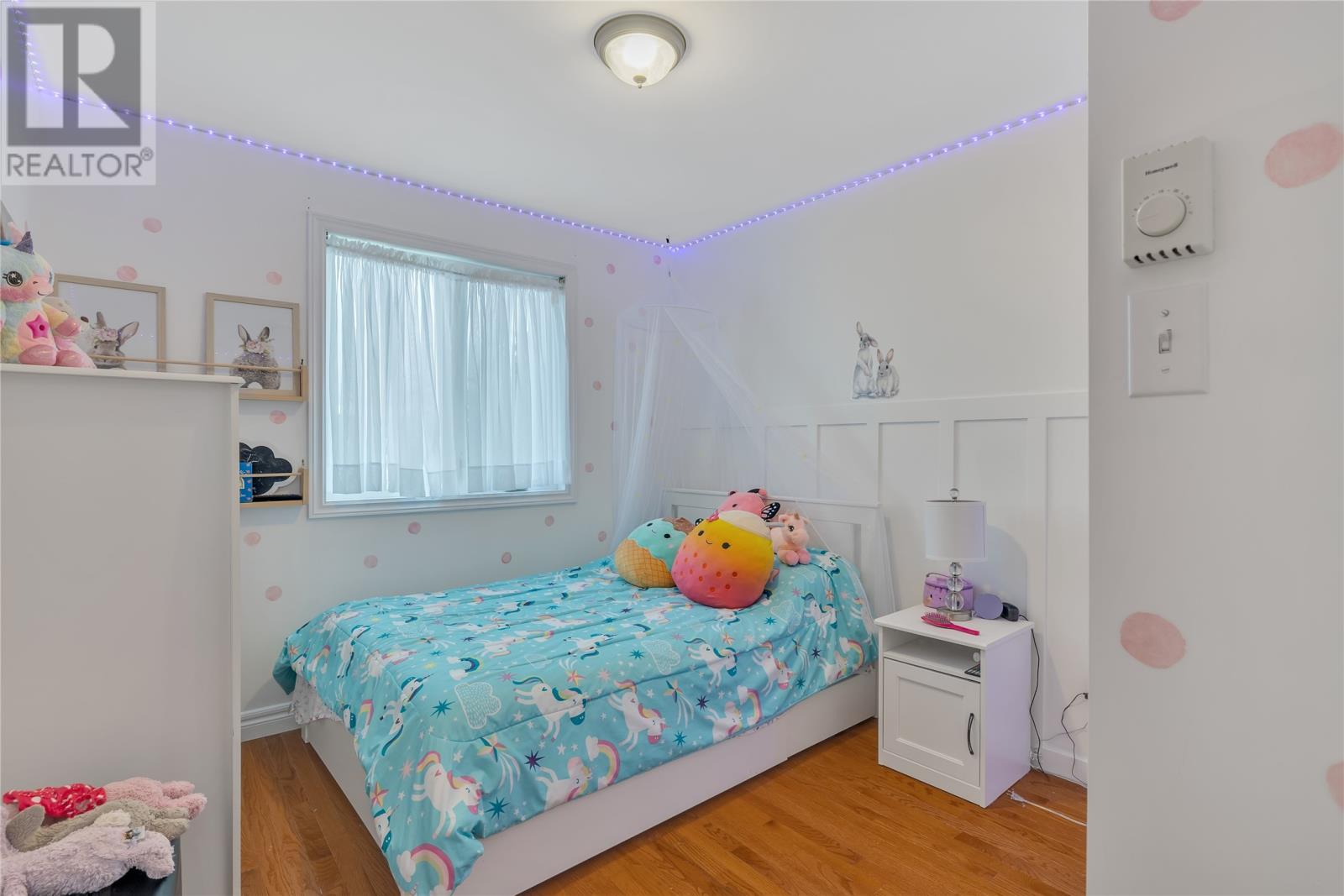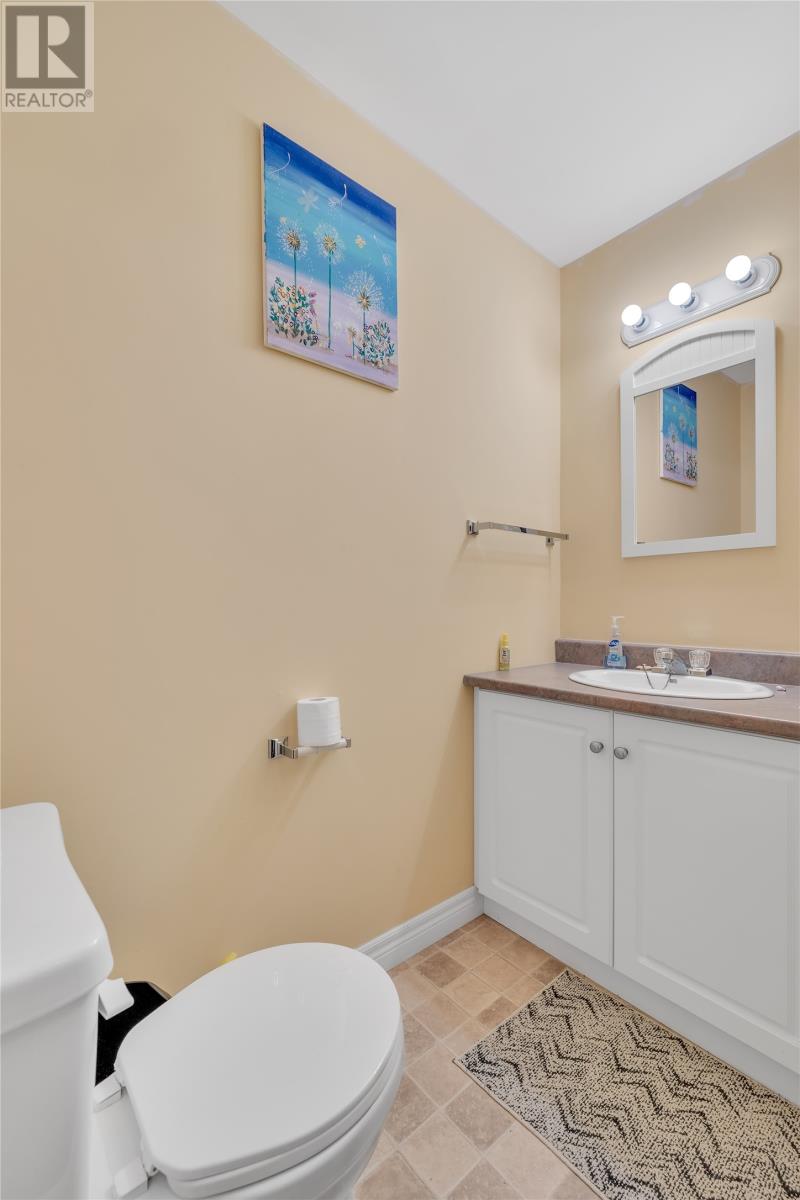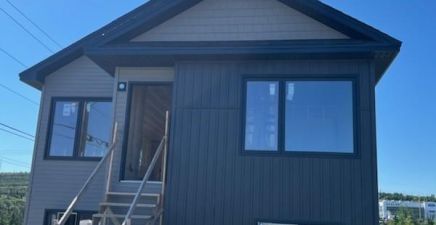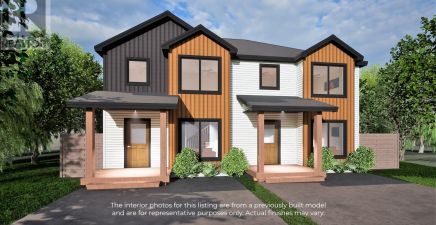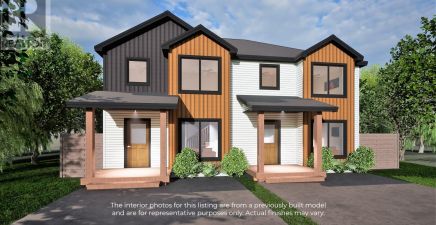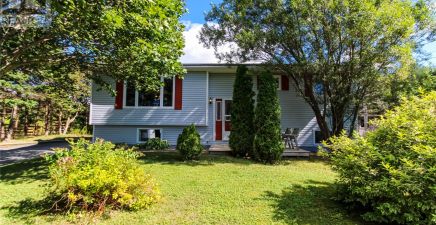Overview
- Single Family
- 3
- 3
- 1869
- 2002
Listed by: BlueKey Realty Inc.
Description
Welcome to this beautifully maintained 3-bedroom, 1 full and 2 half bathroom home located on the tranquil and family-friendly Crane Street in Paradise. Boasting a bright and airy open-concept layout, this home is perfect for growing families or first-time home buyers looking for comfort, convenience, and style. Step inside to discover a welcoming living room that flows seamlessly into the dining area and kitchen. The kitchen features updated white cabinetry, modern stainless-steel appliances, and ample counter space, making it ideal for meal preparation and entertaining. Adjacent to the kitchen is a cozy dining area with plenty of natural light, perfect for family meals or intimate gatherings. Upstairs, youâll find three generously sized bedrooms. The primary bedroom offers a peaceful retreat with large windows allowing plenty of natural light. Two additional bedrooms provide flexibility for children, guests, or even a home office. Recent upgrades include new shingles and two exterior doors, both replaced just last year, offering peace of mind and enhanced curb appeal. The fenced backyard offers privacy and space for outdoor activities, gardening, or simply relaxing on a sunny day. Situated within walking distance to Paradise Elementary, this home is ideal for families with young children. You`ll also love the proximity to nearby walking and biking trails, offering endless outdoor activities in this sought-after neighborhood. This charming property combines modern updates with a prime location in a quiet, community-focused area. Whether youâre looking to settle into your first home or expand your space, 10 Crane Street is a must-see. (id:9704)
Rooms
- Bath (# pieces 1-6)
- Size: 2 PC
- Laundry room
- Size: 10`9 x 10`10
- Recreation room
- Size: 11`4 x 23`6
- Storage
- Size: 8`8 x 15`6
- Bath (# pieces 1-6)
- Size: 2 PC
- Dining room
- Size: 9`7 x 10`6
- Kitchen
- Size: 8`11 x 15`6
- Living room
- Size: 15`1 x 10`6
- Bath (# pieces 1-6)
- Size: 3PC
- Bedroom
- Size: 9`1 x 12`9
- Bedroom
- Size: 9`3 x 10`5
- Primary Bedroom
- Size: 15`1 x 10`6
Details
Updated on 2024-09-19 06:02:59- Year Built:2002
- Appliances:Dishwasher, Refrigerator, Microwave, Stove, Washer, Dryer
- Zoning Description:House
- Lot Size:50 x 100
- Amenities:Highway, Recreation, Shopping
Additional details
- Building Type:House
- Floor Space:1869 sqft
- Architectural Style:2 Level
- Stories:2
- Baths:3
- Half Baths:2
- Bedrooms:3
- Rooms:12
- Flooring Type:Mixed Flooring
- Sewer:Municipal sewage system
- Heating Type:Baseboard heaters
- Heating:Electric
- Exterior Finish:Vinyl siding
- Construction Style Attachment:Detached
Mortgage Calculator
- Principal & Interest
- Property Tax
- Home Insurance
- PMI
Listing History
| 2022-11-25 | $329,500 | 2017-12-21 | $269,000 | 2016-01-27 | $289,900 | 2015-12-08 | $299,900 |














