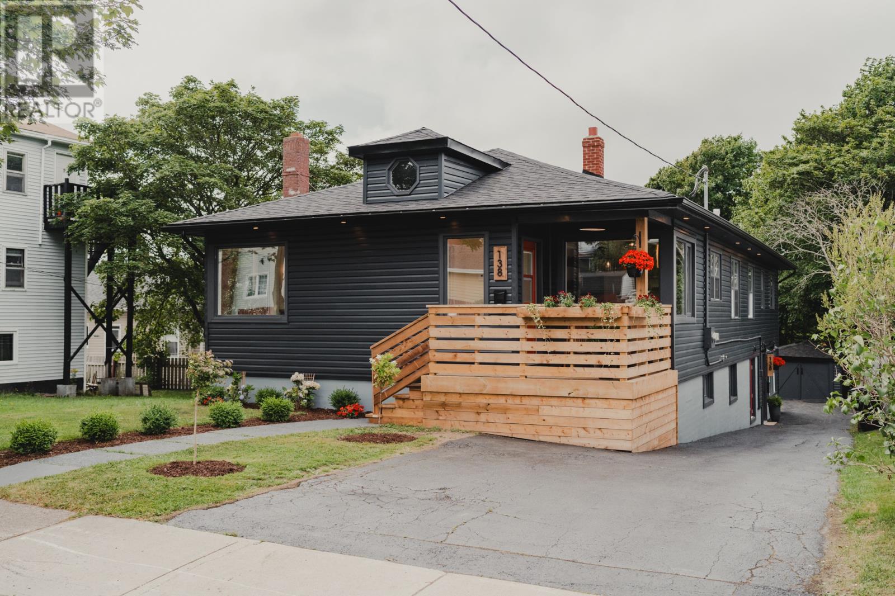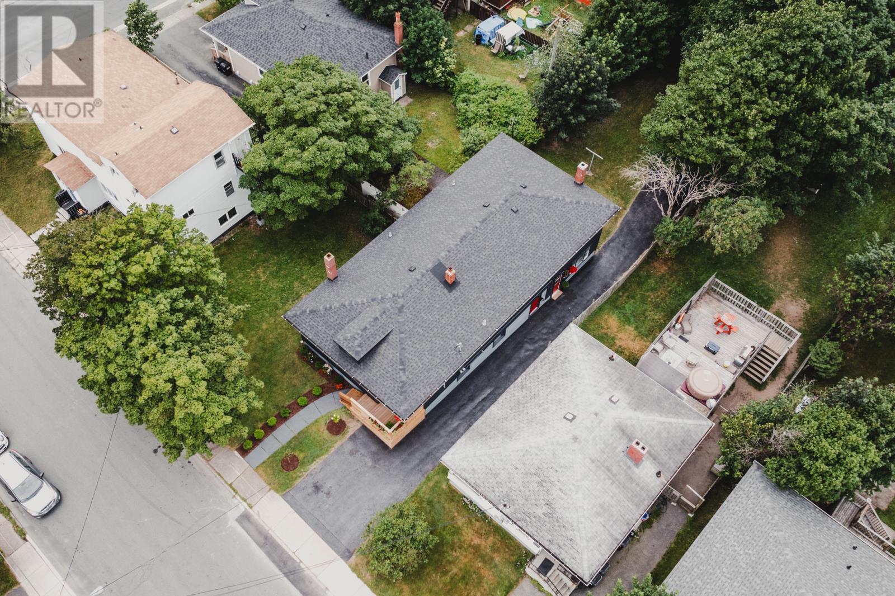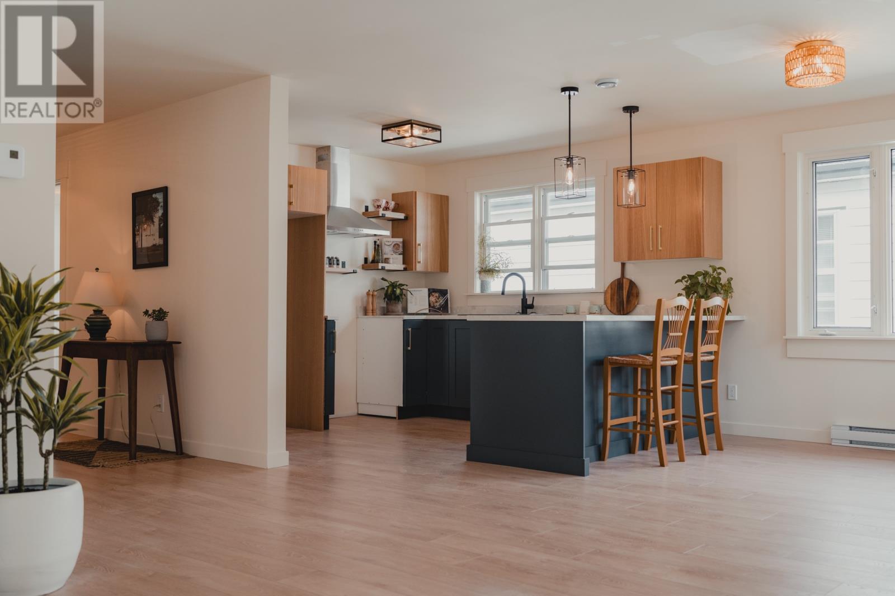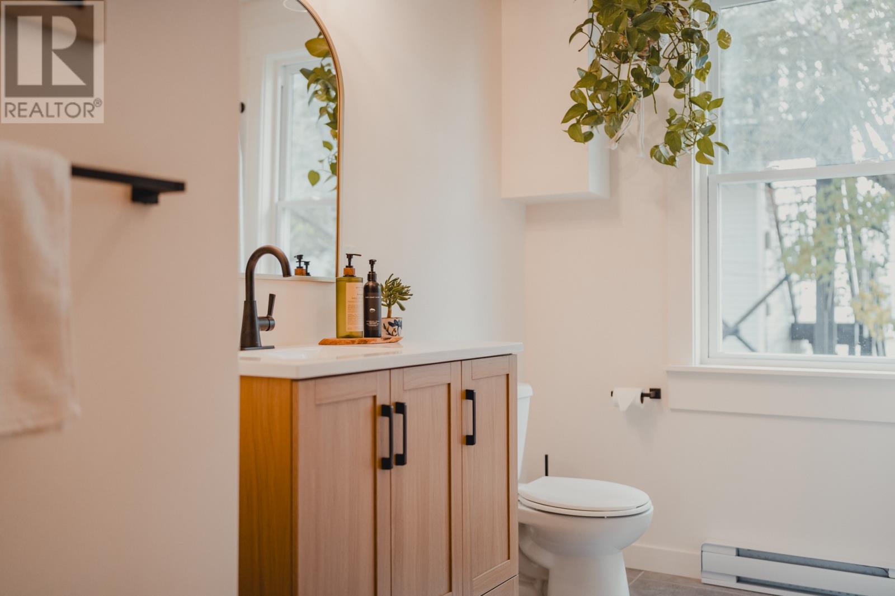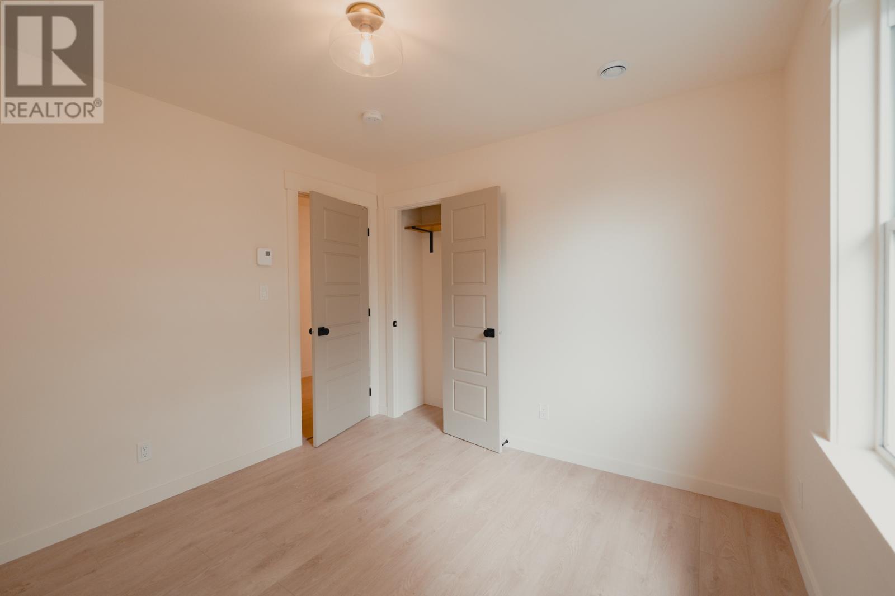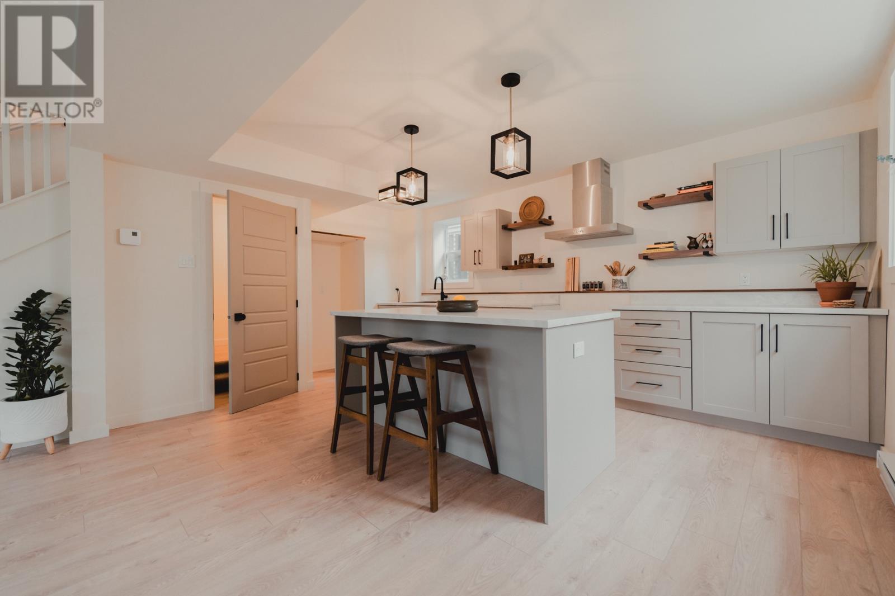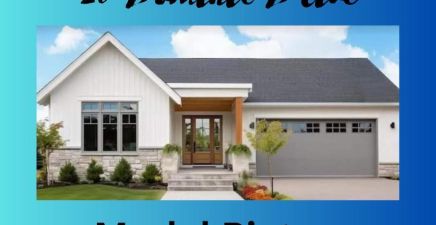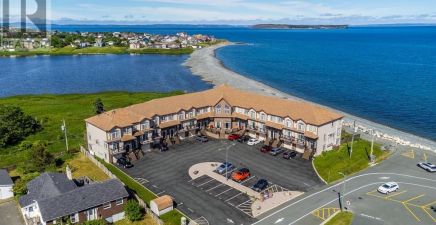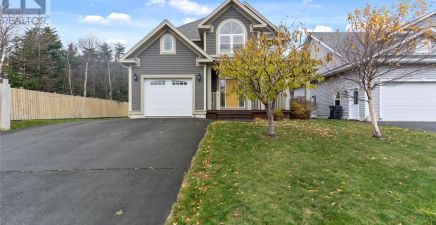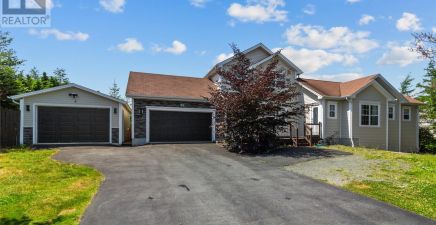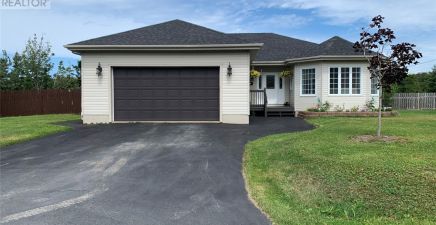Overview
- Single Family
- 6
- 2
- 3468
- 1962
Listed by: Royal LePage Vision Realty
Description
Stunning, fully renovated two apartment home in the heart of St. John`s! Experience the perfect blend of modern amenities and classic charm in this unique property, meticulously renovated over the past six months. Nestled in the vibrant city of St. John`s, this spacious two unit home, sits on a quiet street, on an oversized, mature lot, offering ample space and tranquility. Both units are multi-level, and offer a bright, open-concept layout with large windows and natural light. This property has the potential to generate over $5000 a month in rental income making it an excellent investment opportunity. Located in a prime rental area, close to schools, Memorial University, shopping centres and all the amenities St. John`s has to offer. With great attention to detail during this renovation and its modern upgrades, the property still retains its unique character and charm, providing a cozy and inviting atmosphere throughout. Whether you`re looking for a spacious family home with rental income, or a lucrative rental for students or as an Air B&B, this two unit home is a must-see. Don`t miss the opportunity to own a piece of St. John`s history, perfectly updated for contemporary living. (id:9704)
Rooms
- Bedroom
- Size: 9.4x14
- Family room
- Size: 15.2x14.8
- Bath (# pieces 1-6)
- Size: 10.2x7.4
- Bath (# pieces 1-6)
- Size: 5.10x7.1
- Bedroom
- Size: 10.1x9.3
- Bedroom
- Size: 10x10.3
- Dining room
- Size: 6.10x12.5
- Kitchen
- Size: 11.1x10.7
- Living room
- Size: 14.9x13.9
- Not known
- Size: 17x14.5
- Not known
- Size: 17x14.5
- Not known
- Size: 11.1x11.1
- Not known
- Size: 11.2x13.3
- Not known
- Size: 5.3x7.1
- Primary Bedroom
- Size: 10.1x16.6
Details
Updated on 2024-11-06 06:02:18- Year Built:1962
- Zoning Description:Two Apartment House
- Lot Size:40x171
- Amenities:Recreation, Shopping
Additional details
- Building Type:Two Apartment House
- Floor Space:3468 sqft
- Architectural Style:Bungalow
- Stories:1
- Baths:2
- Half Baths:0
- Bedrooms:6
- Rooms:15
- Flooring Type:Ceramic Tile, Laminate
- Foundation Type:Concrete
- Sewer:Municipal sewage system
- Heating Type:Baseboard heaters
- Heating:Electric
- Exterior Finish:Wood shingles, Vinyl siding
- Fireplace:Yes
- Construction Style Attachment:Detached
Mortgage Calculator
- Principal & Interest
- Property Tax
- Home Insurance
- PMI
