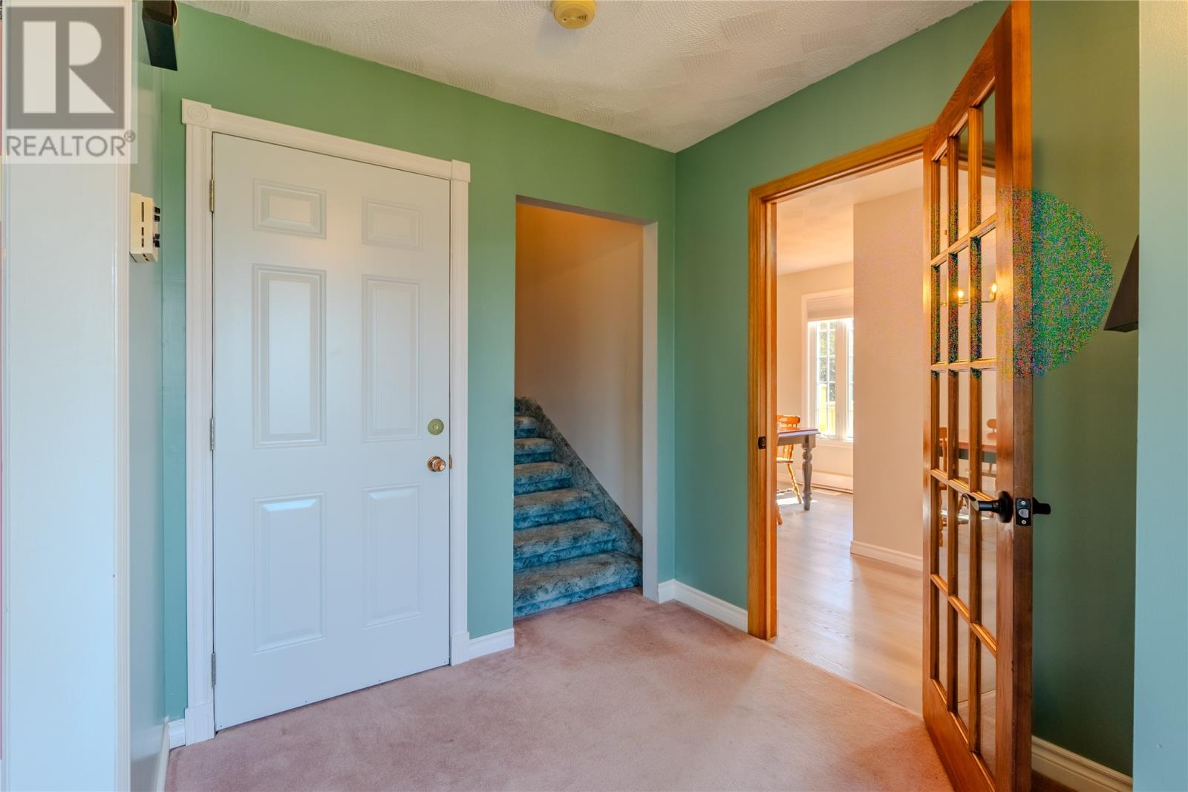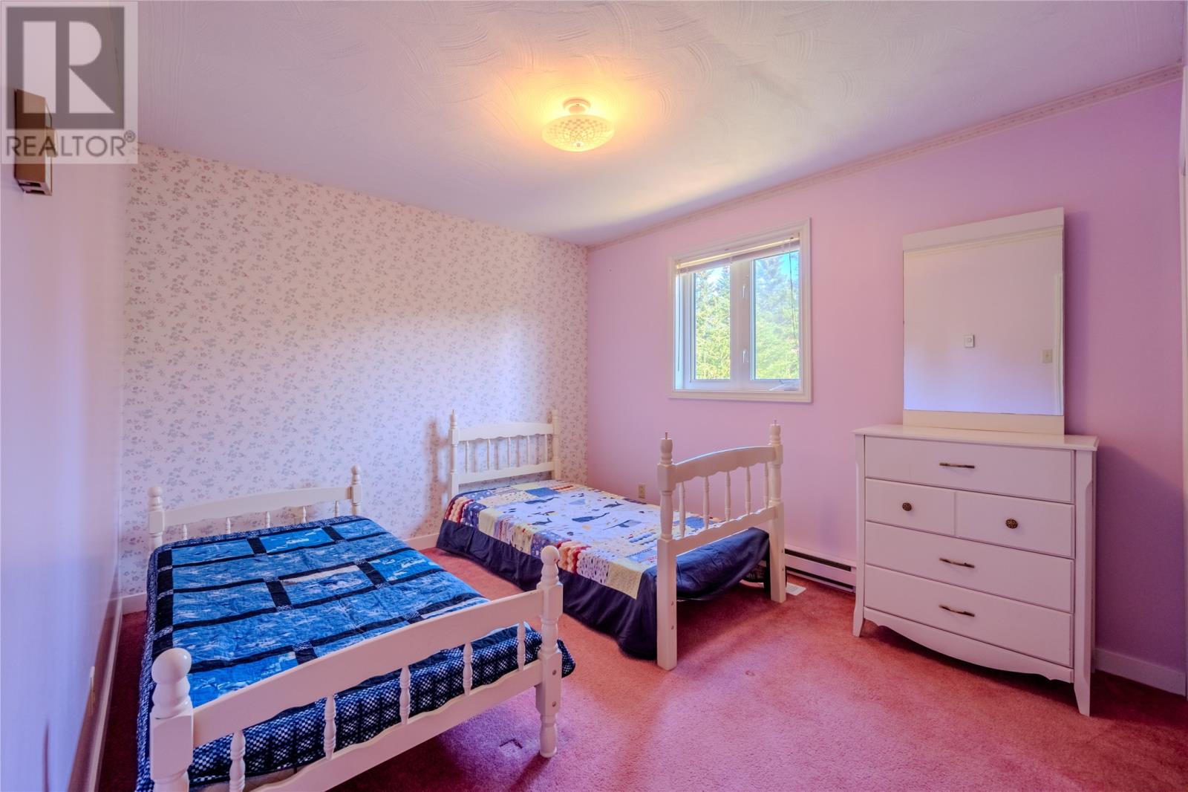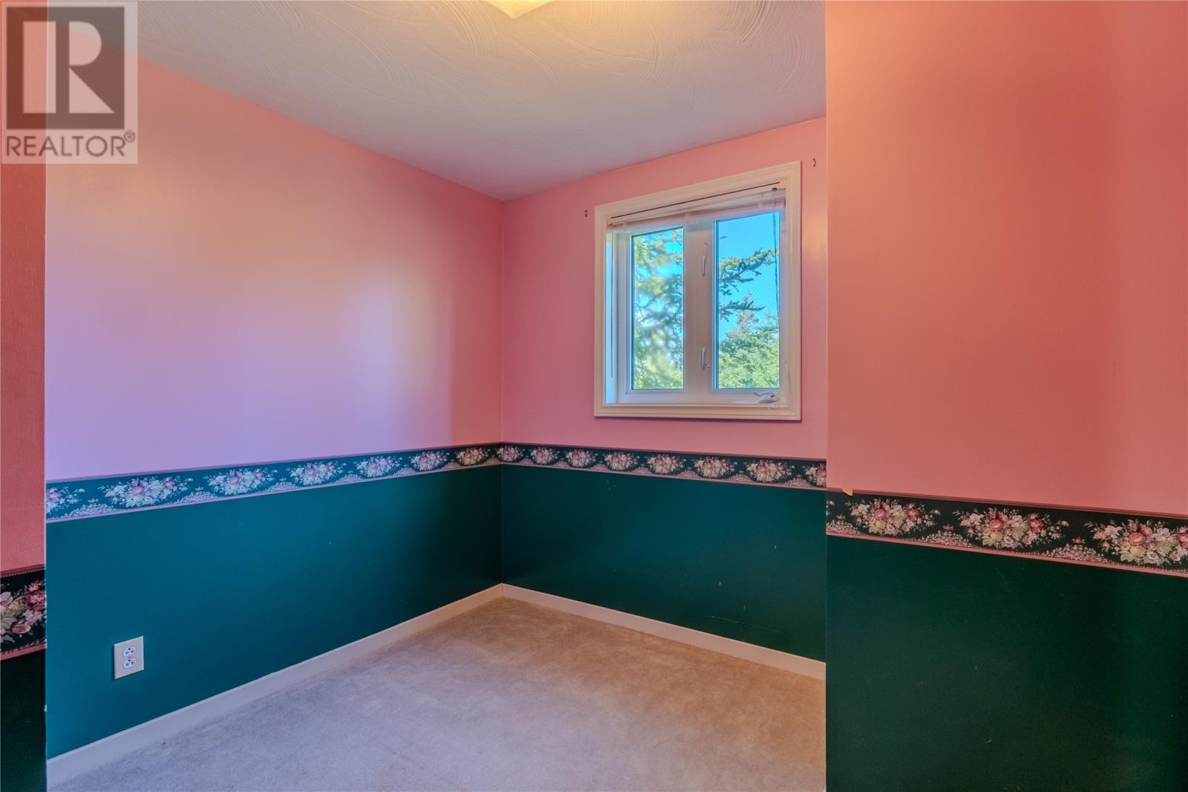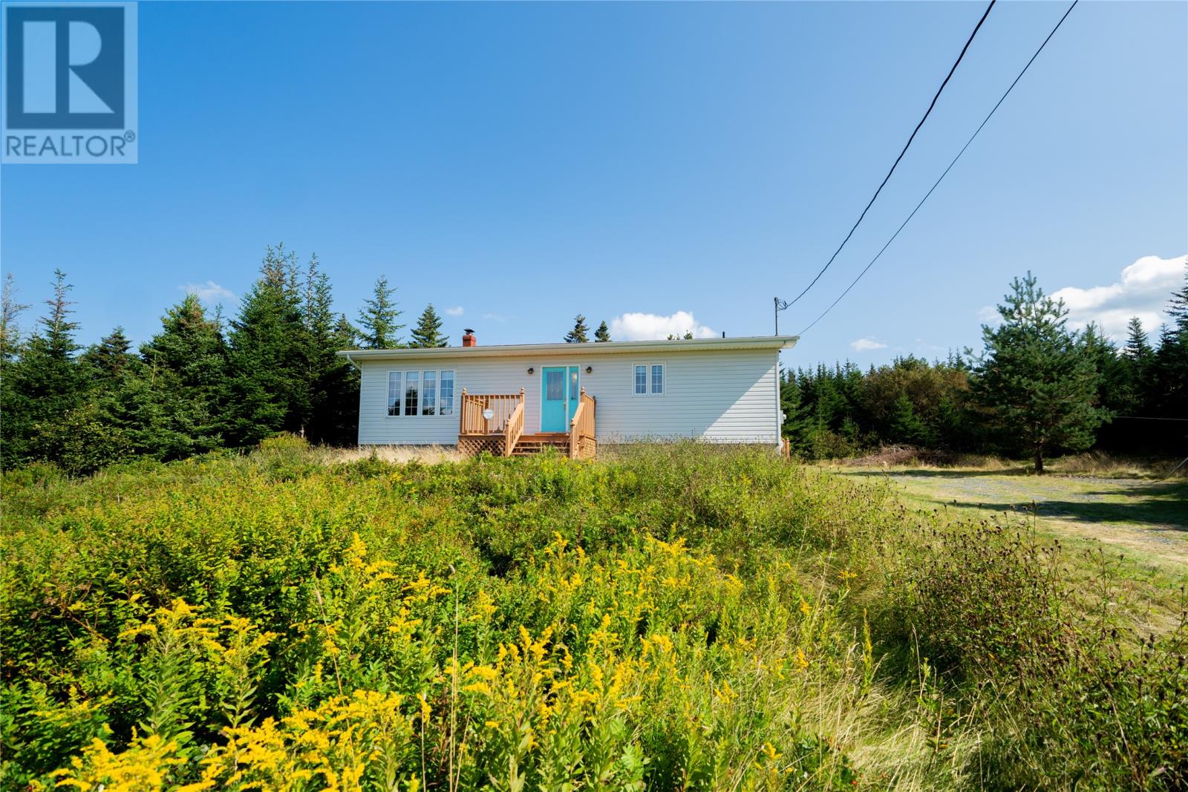Overview
- Single Family
- 4
- 2
- 1336
- 1986
Listed by: 3% Realty East Coast
Description
Welcome to Conception Harbour. As you enter through the convenient side door, you`ll immediately appreciate the practicality of the guest bathroom and a coat closet. The heart of the home is the recently renovated kitchen, featuring a pantry, fresh flooring, modern paint, stylish countertops, and backsplash. The expansive dining area comfortably seats up to 8 guests, ideal for family gatherings and entertaining. Relax and unwind in the oversized living room, bathed in natural light from large windows that highlight the spaciousness of the area. The upper level houses all four bedrooms and a well-appointed 3-piece bathroom, complete with a new tub enclosure for a refreshing start to your day. The basement offers a versatile space with high ceilings, perfect for a workshop or additional storage. The laundry area is conveniently located here as well. Recent updates include new shingles installed in 2023, ensuring peace of mind for years to come. Enjoy the quiet and privacy of country living while being just 45 minutes from St. Johnâs and 20 minutes from Bay Roberts. This charming property offers the best of both worldsâpeaceful rural life and accessibility to urban amenities. Make this delightful bungalow your new home and embrace the serenity of Conception Harbour. (id:9704)
Rooms
- Dining room
- Size: 10.11x10.4
- Foyer
- Size: 7.2x13.5
- Kitchen
- Size: 10.11x13.2
- Living room
- Size: 18.9x13.5
- Bath (# pieces 1-6)
- Size: 9.8x5.6
- Bedroom
- Size: 8.0x10.3
- Bedroom
- Size: 13.4x10.3
- Bedroom
- Size: 8.8x9.9
- Primary Bedroom
- Size: 15.5x10.2
Details
Updated on 2024-11-03 06:02:18- Year Built:1986
- Appliances:Dishwasher, Refrigerator, Microwave, Stove, Washer, Dryer
- Zoning Description:House
- Lot Size:1.5 acres approx.
Additional details
- Building Type:House
- Floor Space:1336 sqft
- Architectural Style:Bungalow
- Stories:1
- Baths:2
- Half Baths:1
- Bedrooms:4
- Flooring Type:Carpeted, Laminate, Mixed Flooring
- Fixture(s):Drapes/Window coverings
- Construction Style:Backsplit
- Foundation Type:Concrete
- Sewer:Septic tank
- Heating Type:Baseboard heaters
- Heating:Electric, Wood
- Exterior Finish:Vinyl siding
Mortgage Calculator
- Principal & Interest
- Property Tax
- Home Insurance
- PMI






















