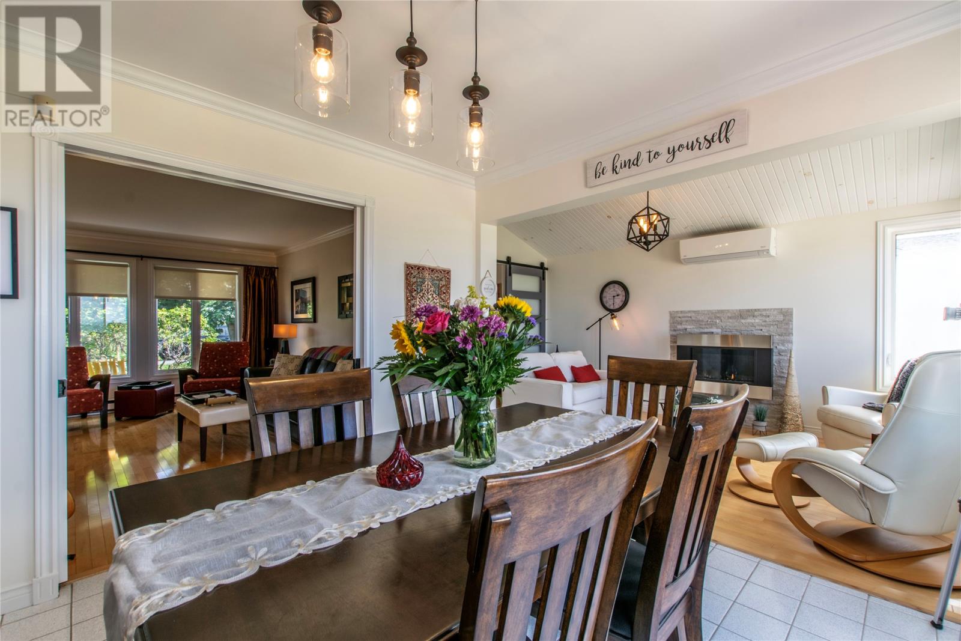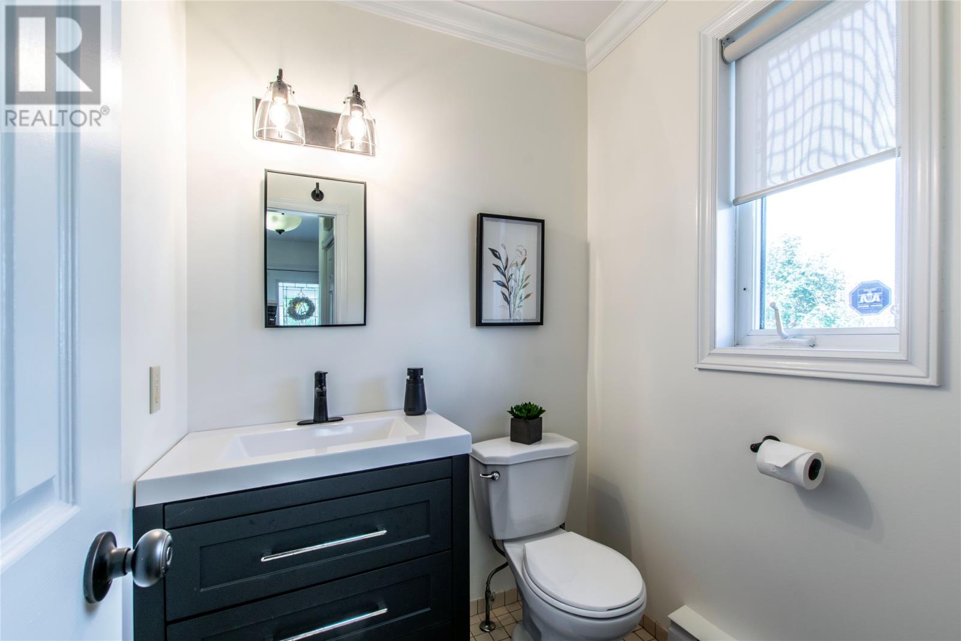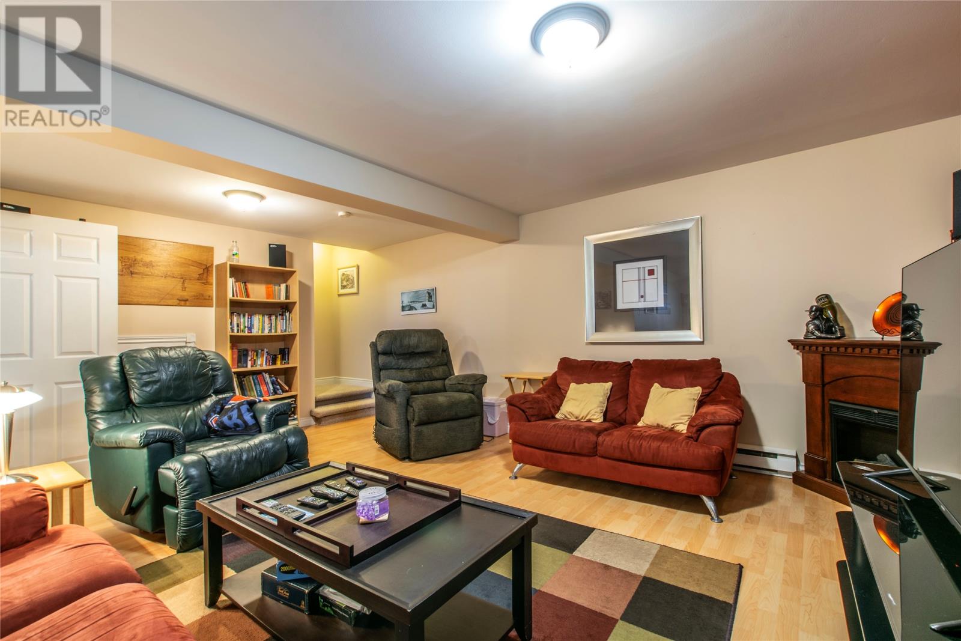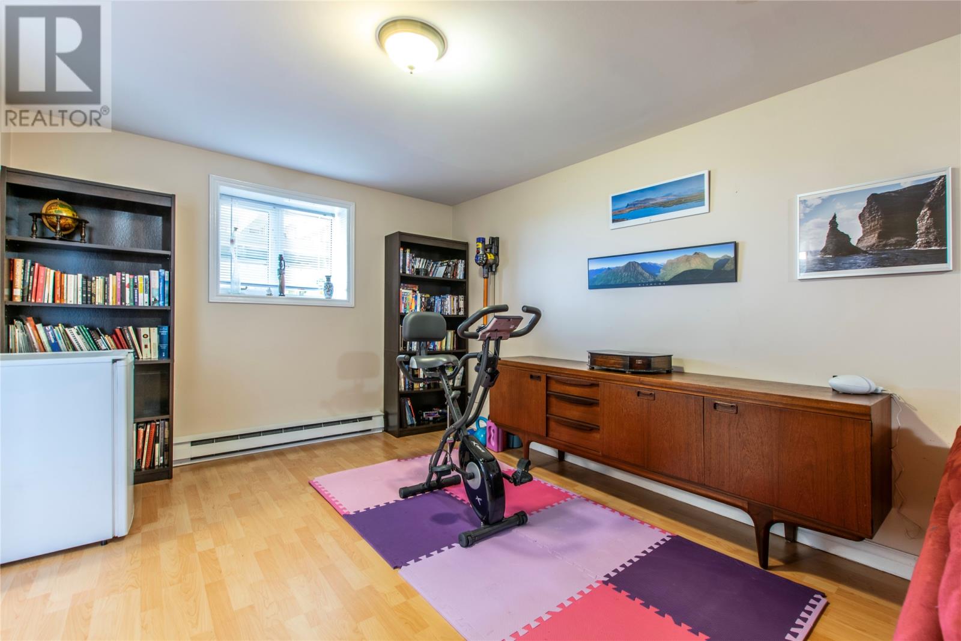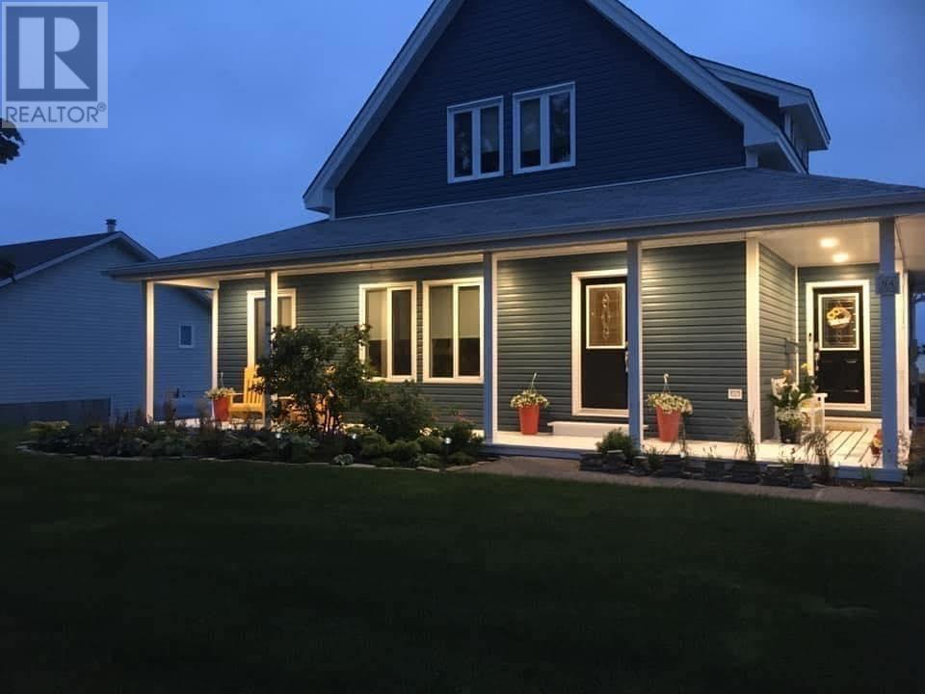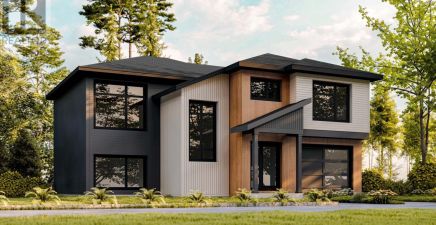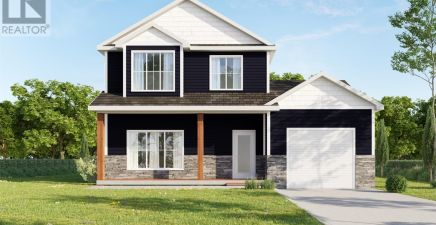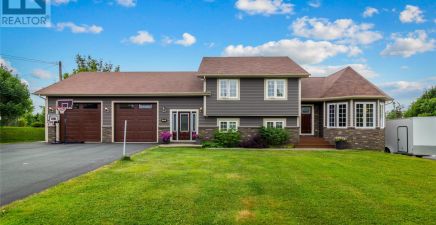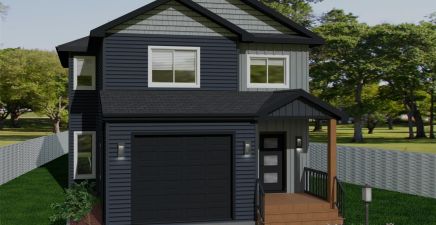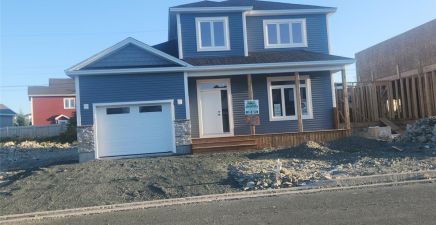Overview
- Single Family
- 4
- 3
- 2443
- 1989
Listed by: RE/MAX Infinity Realty Inc. - Sheraton Hotel
Description
Enjoy stunning vistas of the waters of Conception Bay South from this unique, perfectly maintained, fully renovated home! Backing on the ocean, this home is strategically positioned on an oversized mature, fully landscaped lot creating a park-like setting. This 4-bedroom (3+1) home, with large detached garage, shows like new and has undergone a recent significant renovation, including a substantial main floor addition with full basement. The bright and inviting main floor features an open concept kitchen/dining area, adjoining the living room and the extension (family room and office) featuring lofty vaulted ceilings, a modern propane fireplace and mini split. Main level is complete with mudroom and convenient updated powder room. The coastal inspired kitchen provides direct access to the terraced patios and covered hot tub. The entire floor plan was designed to capitalize on the outstanding views of the ocean and incredible gardens. The upstairs houses three bedrooms and a 4-piece bathroom. Wake up to views of the whales and wildlife, boats and icebergs from the impressive picture window from the primary bedroom. The fully developed lower level has a spacious cozy rec room, generous bedroom, laundry, multiple storage areas, additional powder room and has direct exterior access. Backing directly on the railway bed trail system along the coastline, locations like this are highly sought after and rarely come to market. Absolute pleasure to view, donât miss out! (id:9704)
Rooms
- Bath (# pieces 1-6)
- Size: 4.9x7.5 2pc
- Bedroom
- Size: 8.3x26.0
- Laundry room
- Size: 8.2x5.10
- Recreation room
- Size: 19.0x26.0
- Storage
- Size: 11.3x13.6
- Bath (# pieces 1-6)
- Size: 5.2x5.3 2pc
- Dining room
- Size: 11.11x10.7
- Family room
- Size: 9.0x15.3
- Foyer
- Size: 7.0x16.3
- Kitchen
- Size: 11.0x10.7
- Living room
- Size: 11.11x16.3
- Office
- Size: 9.0x10.9
- Bath (# pieces 1-6)
- Size: 8.0x7.4 4pc
- Bedroom
- Size: 11.7x11.8
- Bedroom
- Size: 7.5x11.8
- Primary Bedroom
- Size: 18.2x9.3
- Storage
- Size: 4.2x9.3 WIC
Details
Updated on 2024-09-19 06:03:00- Year Built:1989
- Zoning Description:House
- Lot Size:91x216x78x216
- Amenities:Recreation, Shopping
- View:Ocean view, View
Additional details
- Building Type:House
- Floor Space:2443 sqft
- Architectural Style:2 Level
- Stories:2
- Baths:3
- Half Baths:2
- Bedrooms:4
- Rooms:17
- Flooring Type:Hardwood, Mixed Flooring
- Foundation Type:Concrete
- Sewer:Municipal sewage system
- Heating Type:Baseboard heaters
- Heating:Electric, Propane
- Exterior Finish:Vinyl siding
- Fireplace:Yes
- Construction Style Attachment:Detached
School Zone
| Queen Elizabeth Regional High | L1 - L3 |
| Frank Roberts Junior High | 8 - 9 |
| Admiral`s Academy | K - 7 |
Mortgage Calculator
- Principal & Interest
- Property Tax
- Home Insurance
- PMI









