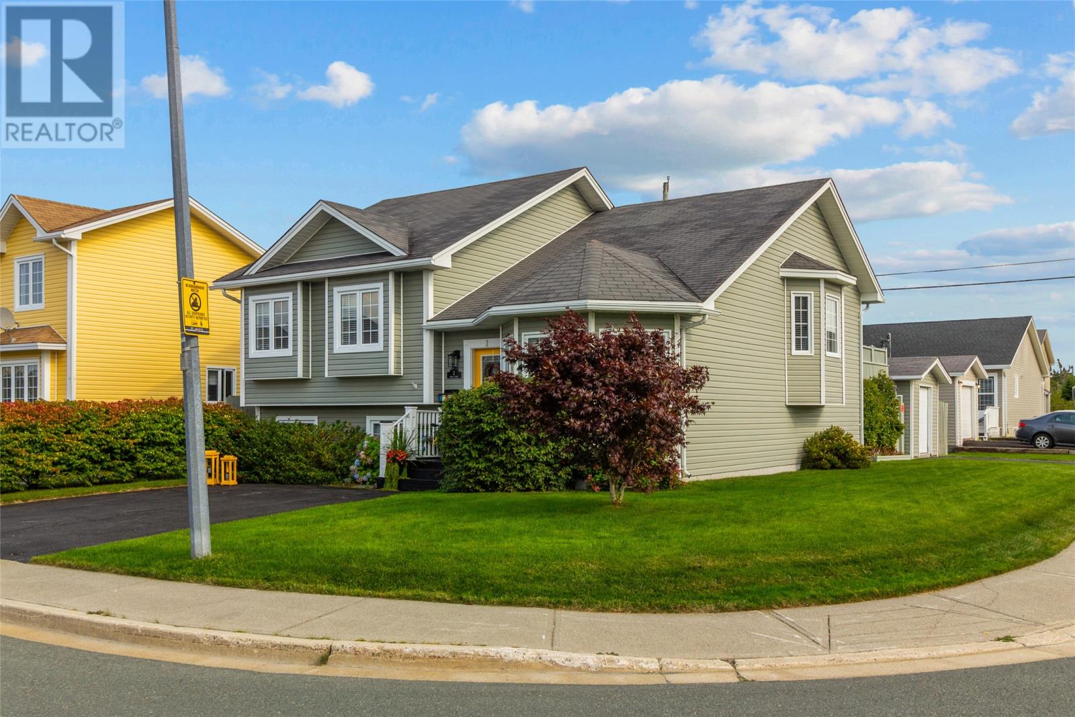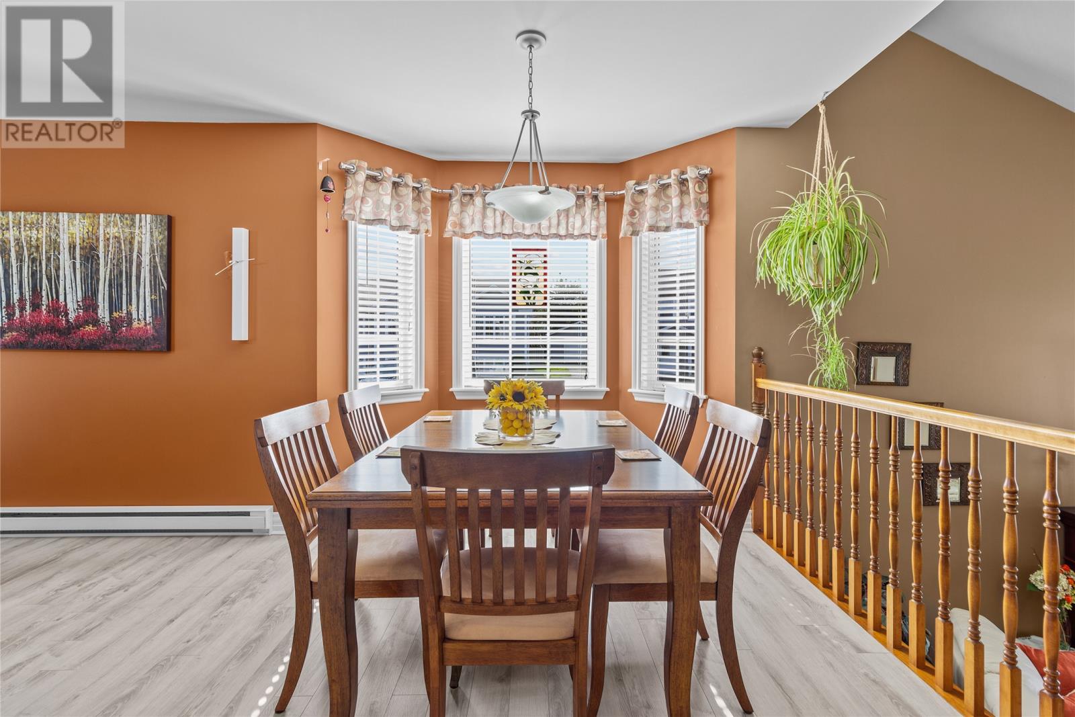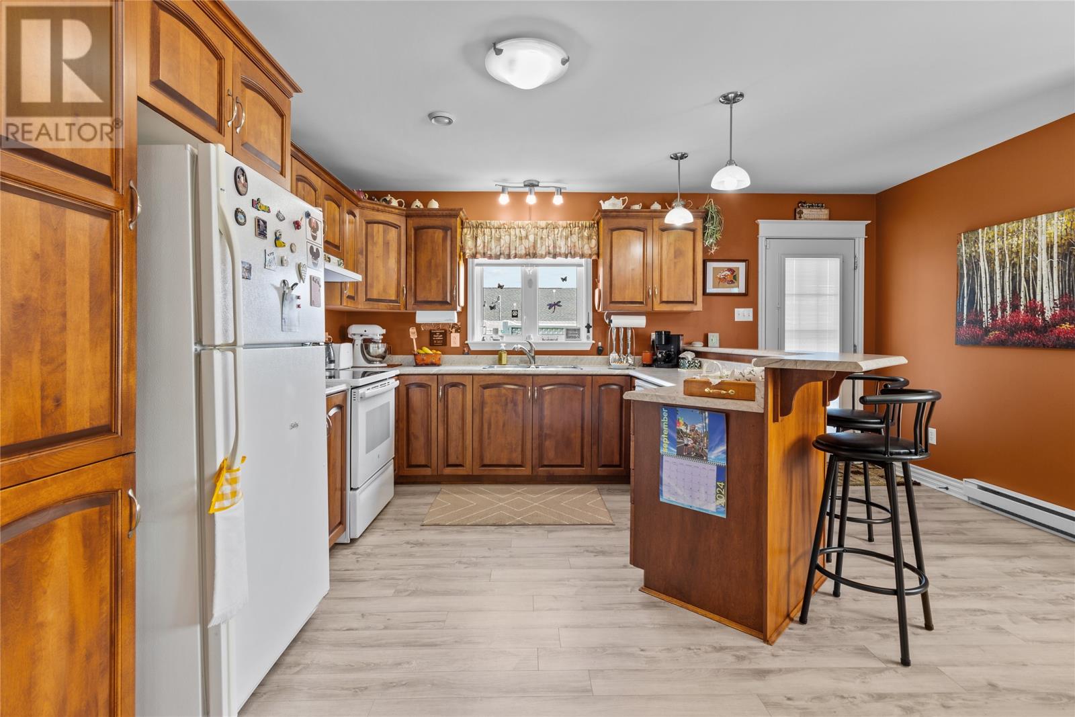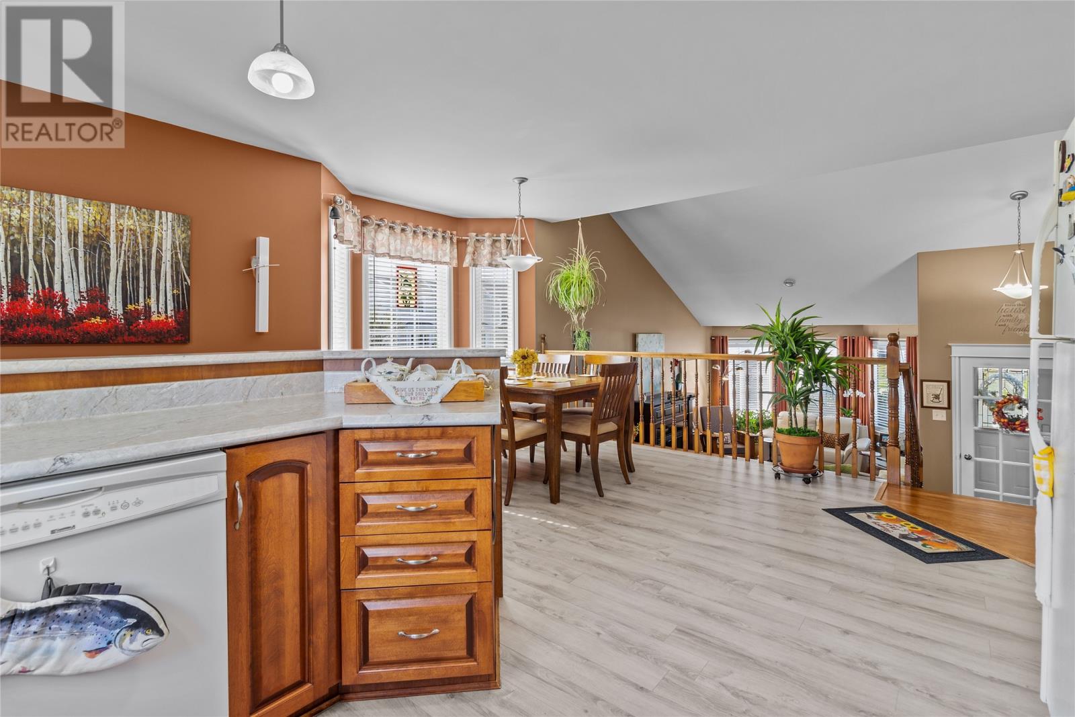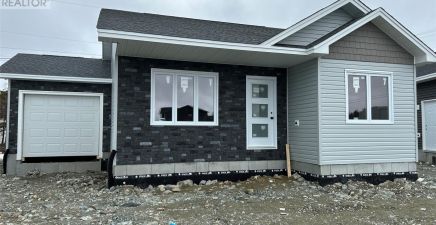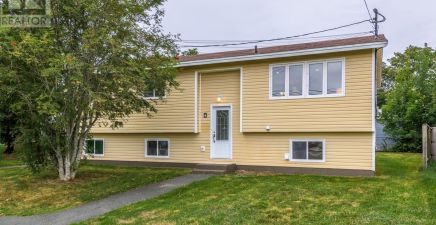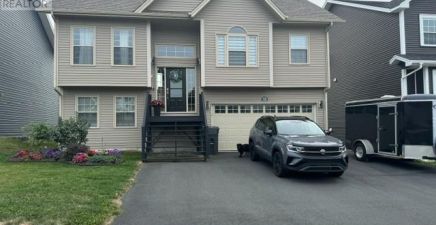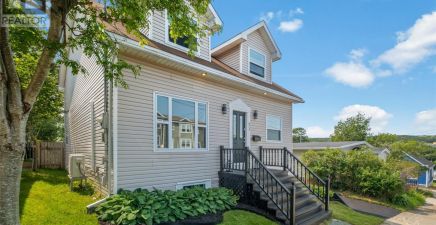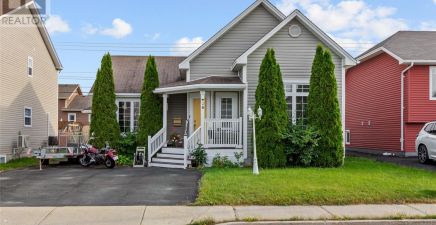Overview
- Single Family
- 3
- 3
- 2357
- 2007
Listed by: RE/MAX Infinity Realty Inc. - Sheraton Hotel
Description
Welcome to this well-maintained family home located in the highly sought-after Airport Heights neighborhood, Bellevue Trails. Ideally positioned near St. Johnâs International Airport, Stavanger Drive, highway access, bus routes, and scenic walking trails, this home is also just a short drive from Memorial University, Health Science Centre, Avalon Mall, and local schools, offering ultimate convenience for families. Step into the bright and airy open-concept main floor through the inviting porch and foyer, which seamlessly leads into the cozy living room. Just a few steps up, you`ll find the dining area and kitchen, featuring a sit-up breakfast bar and access to the rear patio and gardenâperfect for entertaining. The home boasts three spacious bedrooms, including a primary bedroom with an ensuite bathroom and a walk-in closet. A well-appointed main family bathroom completes the main level. The fully developed walk-out basement offers even more living space, with a large rec room, workshop, kitchenette, ample storage, and a convenient powder room. Outside, the fully fenced rear yard includes a storage shed, providing additional space for all your needs. This charming home offers the perfect blend of comfort, convenience, and location in one of St. Johnâs most desirable areas. Offers to be submitted Thursday, September 19 @ 4pm (id:9704)
Rooms
- Bath (# pieces 1-6)
- Size: 4.8x4.6 2pc
- Other
- Size: 18.7x12.7 kitch
- Porch
- Size: 7.9x5.3
- Porch
- Size: 9.6x4.0
- Recreation room
- Size: 18.1x11.2
- Workshop
- Size: 20.2x17.7
- Bath (# pieces 1-6)
- Size: 7.10x5.8 4pc
- Bedroom
- Size: 15.4x8.0
- Bedroom
- Size: 12.4x9.0
- Ensuite
- Size: 8.0x8.9 4pc
- Living room
- Size: 17.7x20.0
- Living room - Dining room
- Size: 17.7x18.2
- Porch
- Size: 5.0x4.2
- Primary Bedroom
- Size: 11.4x13.4
- Storage
- Size: 8.0x4.1 WIC
Details
Updated on 2024-09-19 06:02:59- Year Built:2007
- Zoning Description:House
- Lot Size:Under 0.5 acres
- Amenities:Recreation, Shopping
Additional details
- Building Type:House
- Floor Space:2357 sqft
- Stories:1
- Baths:3
- Half Baths:1
- Bedrooms:3
- Rooms:15
- Flooring Type:Mixed Flooring
- Construction Style:Sidesplit
- Foundation Type:Concrete
- Sewer:Municipal sewage system
- Heating Type:Baseboard heaters
- Heating:Electric
- Exterior Finish:Vinyl siding
- Construction Style Attachment:Detached
School Zone
| Roncalli Elementary | L1 - L3 |
| Macdonald Drive Junior High | 6 - 9 |
| Gonzaga High | K - 5 |
Mortgage Calculator
- Principal & Interest
- Property Tax
- Home Insurance
- PMI

