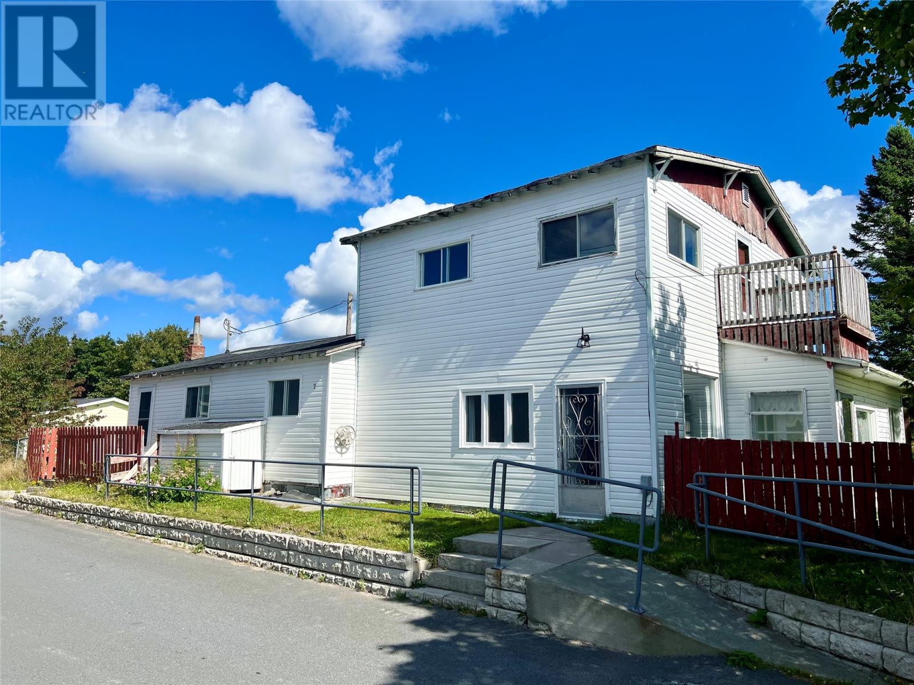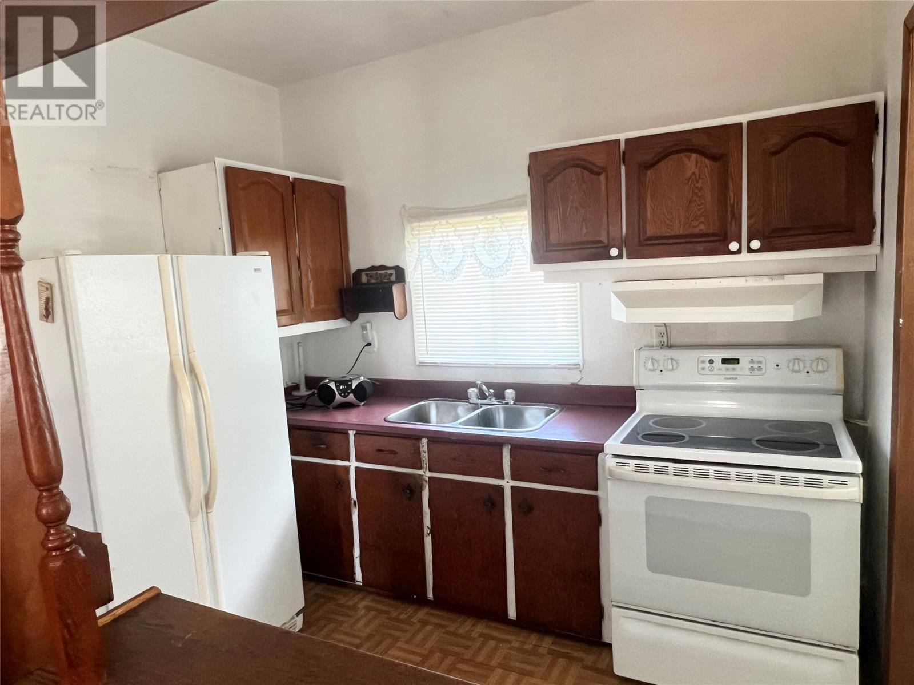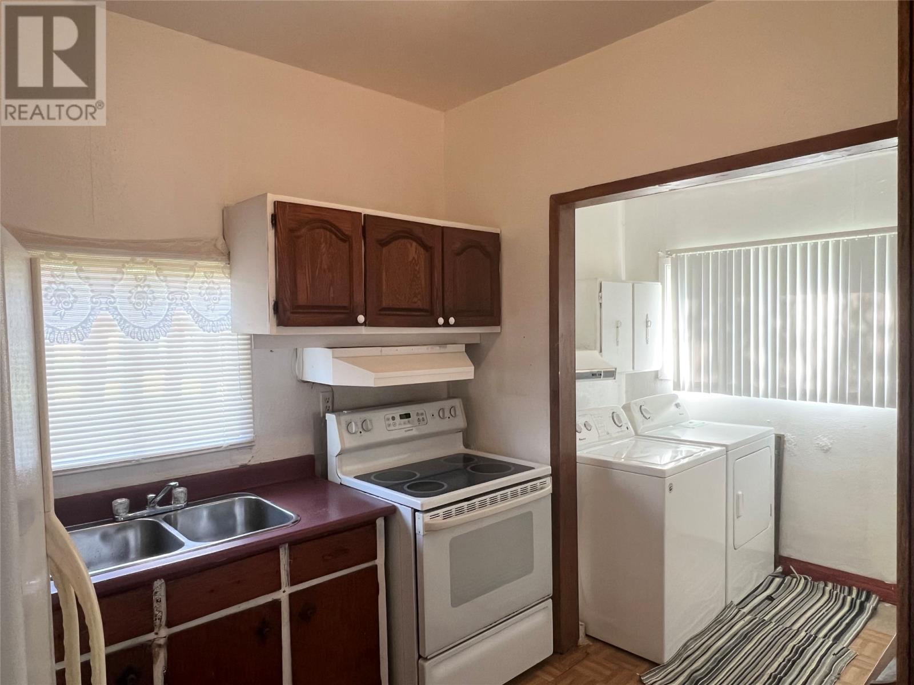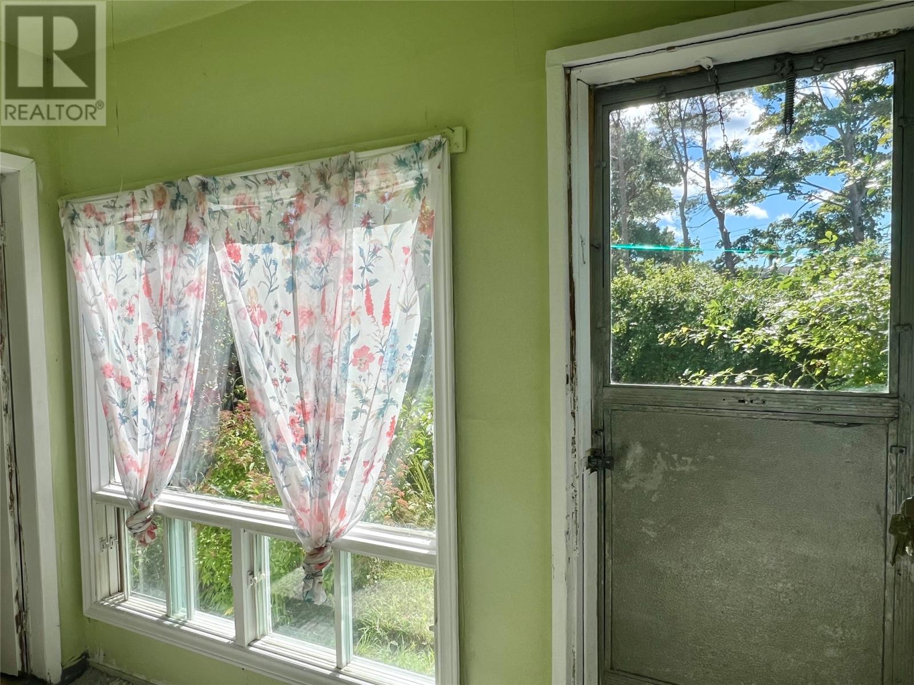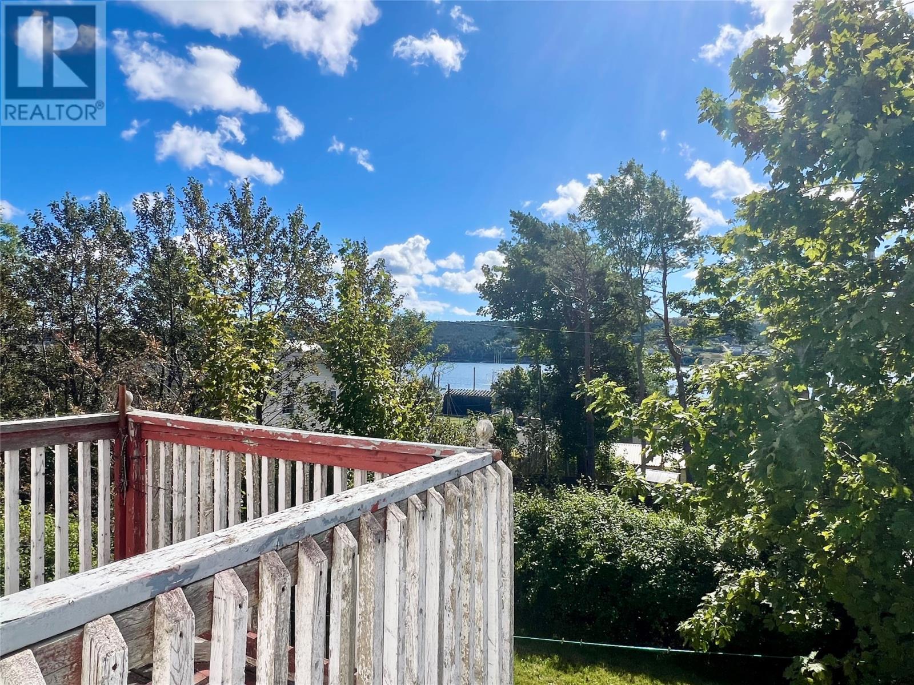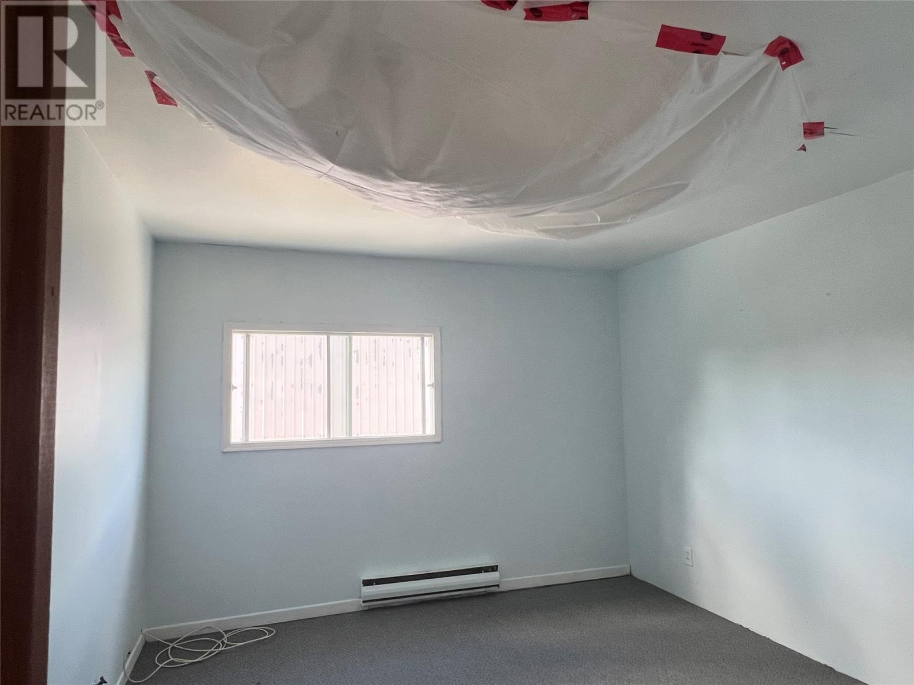Overview
- Single Family
- 3
- 1
- 924
- 1984
Listed by: eXp Realty
Description
If you are looking for a flip opportunity that could make great potential for the possibility of a rental property to add to your portfolio, be sure to check out 13-15 College Lane located in Harbour Grace that has town water and sewer services. There is an attached single story dwelling that was once used as a store in it`s earlier days, and was formerly used as an apartment space. This unit has a dug-out partial basement and could either be repaired or demo`d with the possibly for that area to be used as a driveway space with the town`s approval. The two-storey building sits on a concrete slab and the main floor consists of a kitchen, dining room, living room, bathroom, laundry area and sunroom, with the upstairs having 3 bedrooms and a large sitting area at the top of the stairs. The home has a 200 amp electrical service with a fuse panel. This is an "As Is" sale. Purchasers are welcomed to perform a home inspection and it will be solely for the purchaser`s informational purposes only. (id:9704)
Rooms
- Bath (# pieces 1-6)
- Size: 11.6` x 7.10`
- Dining room
- Size: 9.8` x 7.10`
- Kitchen
- Size: 7.9` x 9.6`
- Laundry room
- Size: 5.4` x 9.0`
- Living room
- Size: 14.0` x 11.8`
- Not known
- Size: 9.6` x 5.4`
- Porch
- Size: 5.0` x 3.0`
- Bedroom
- Size: 17.3` x 8.10`
- Bedroom
- Size: 10.8` x 8.10`
- Bedroom
- Size: 11.6` x 11.0`
- Other
- Size: 11.0` x 13.0`
Details
Updated on 2024-09-23 06:02:08- Year Built:1984
- Appliances:Refrigerator, Stove, Washer, Dryer
- Zoning Description:House
- Lot Size:3223 Sq Ft
Additional details
- Building Type:House
- Floor Space:924 sqft
- Architectural Style:2 Level
- Stories:2
- Baths:1
- Half Baths:0
- Bedrooms:3
- Rooms:11
- Flooring Type:Carpeted, Laminate, Mixed Flooring
- Foundation Type:Concrete Slab
- Sewer:Municipal sewage system
- Heating Type:Baseboard heaters
- Heating:Electric
- Exterior Finish:Vinyl siding
- Construction Style Attachment:Detached
Mortgage Calculator
- Principal & Interest
- Property Tax
- Home Insurance
- PMI


