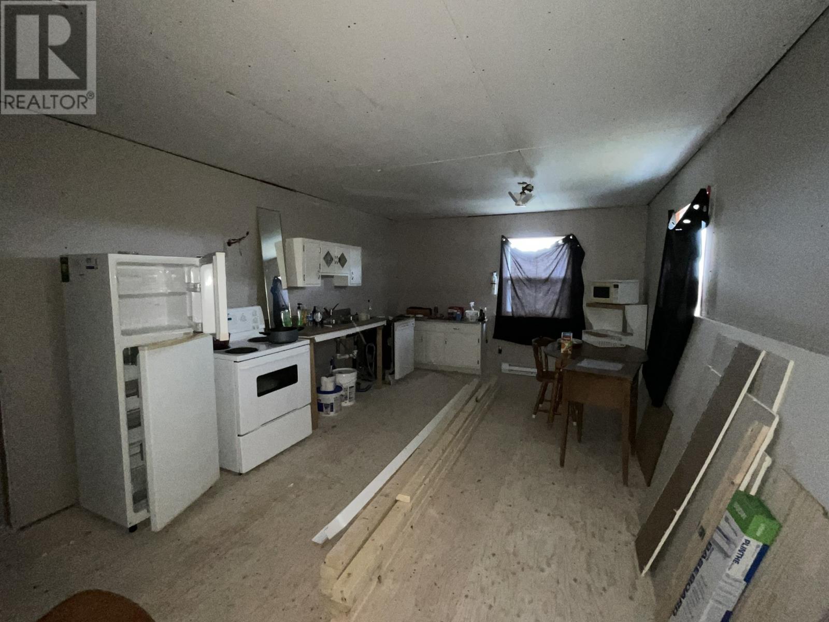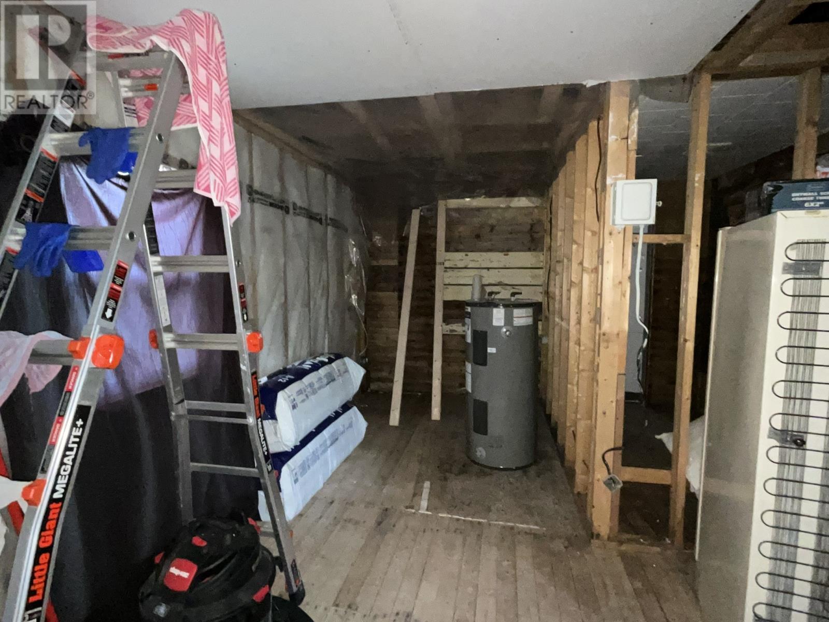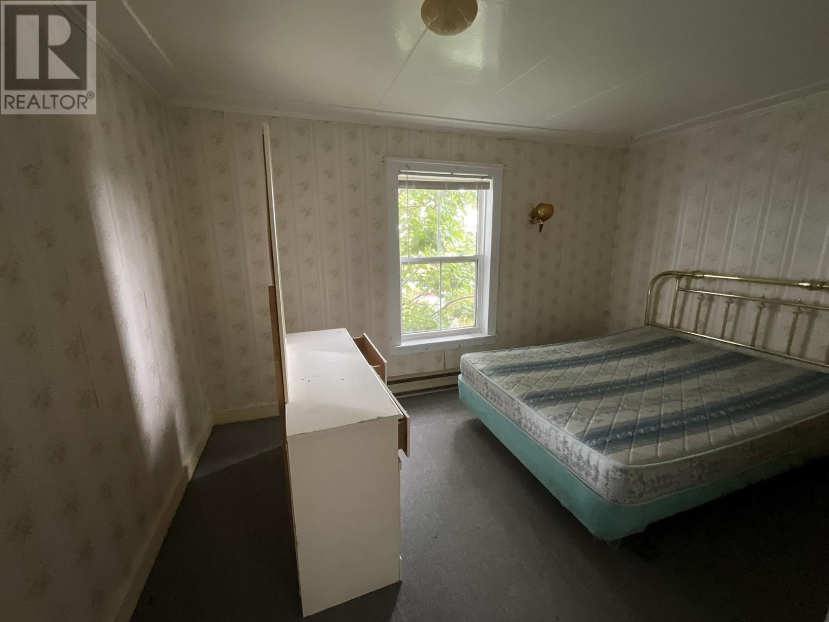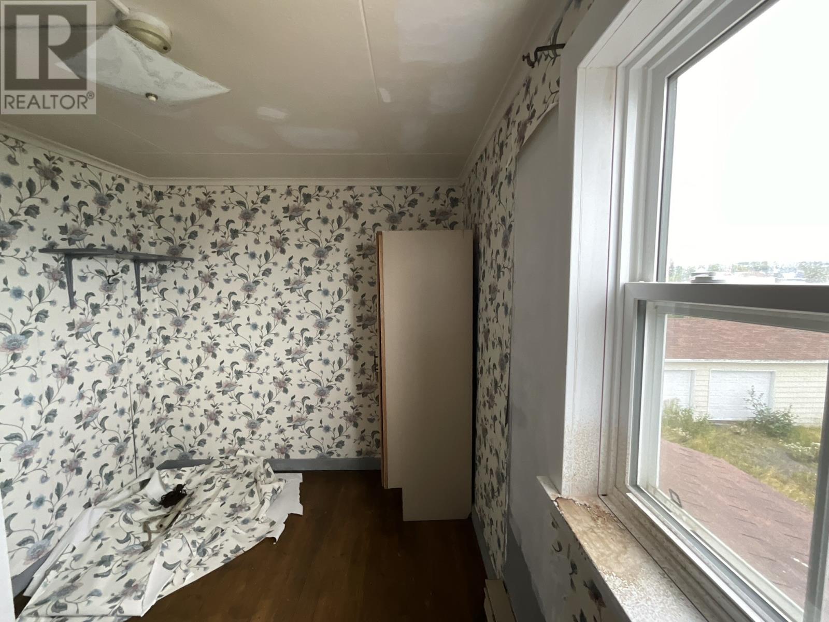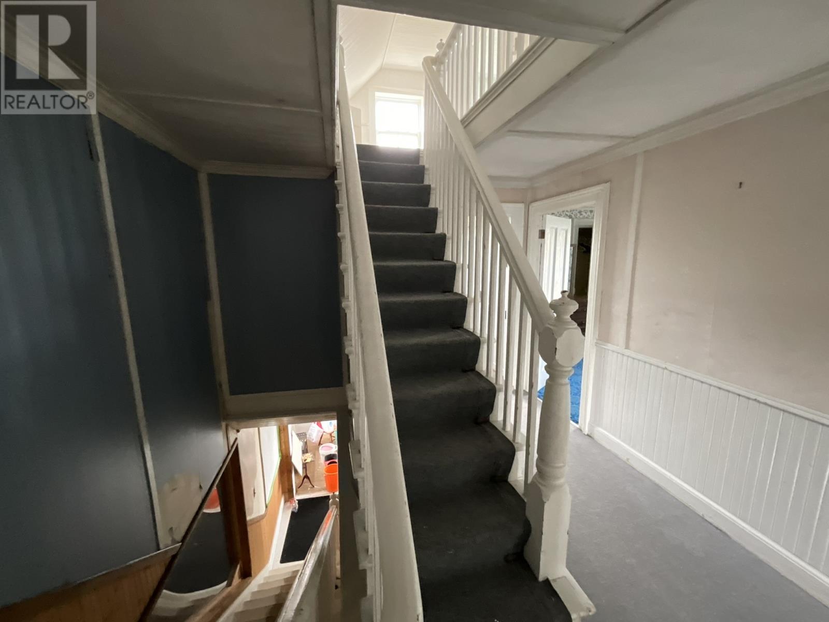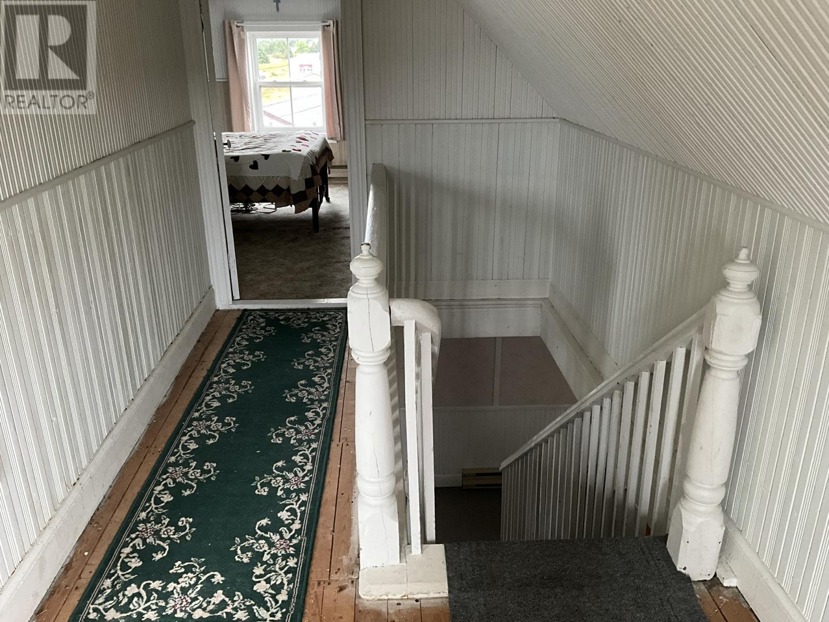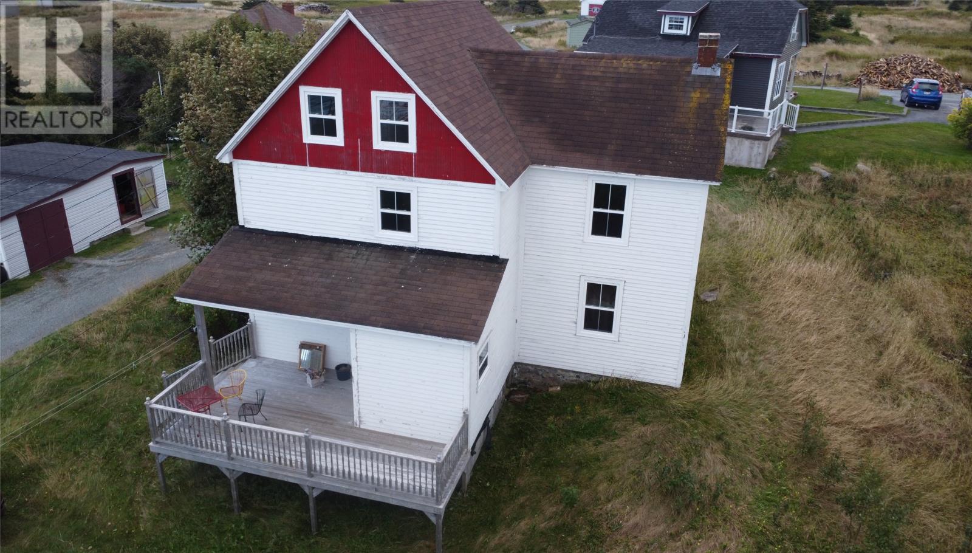Overview
- Single Family
- 7
- 2
- 2558
- 1924
Listed by: Clarenville Realty Ltd.
Description
Celebrating 100 years in the scenic Town of Elliston!! This 100 year-old house is situated on a large lot with a large, detached garage for all your storage need. The property, with its beautiful ocean views is only moments from the water`s edge and its breathtaking sights of whales & puffins. This 7 bedroom, 2 bath home has so much potential! The main floor has a lovely living room and dining room with hardwood floors and nice views. There is a main floor bedroom with an ensuite that needs to be finished. Renovations have been started in the kitchen, laundry/storage room and the main floor bath/ensuite. It`s just waiting for your personal touch to finish it and make it your own. The second floor has four bedrooms and a large bathroom with a beautiful cast iron tub. On the third level there are two more rooms. With some work this could be a beautiful B & B or a family getaway. The property is located only a few minutes from the Historic Town of Bonavista where there is a hospital, shopping and even more to see and do. (id:9704)
Rooms
- Bath (# pieces 1-6)
- Size: 5`5"" x 9`
- Bedroom
- Size: 11 x 12`9""
- Dining room
- Size: 12 x 12`4""
- Kitchen
- Size: 19.5 x 12
- Living room
- Size: 12 x 13.5
- Bedroom
- Size: 12`6"" x 9`6""
- Bedroom
- Size: 12 x 9`6""
- Bedroom
- Size: 3 pc
- Bedroom
- Size: 7`6"" x 10
- Primary Bedroom
- Size: 13 x 13
- Bedroom
- Size: 6` x 14`7""
- Bedroom
- Size: 11` x 7`
Details
Updated on 2024-12-15 06:02:26- Year Built:1924
- Zoning Description:House
- Lot Size:1.16 acres
- View:Ocean view
Additional details
- Building Type:House
- Floor Space:2558 sqft
- Stories:3
- Baths:2
- Half Baths:0
- Bedrooms:7
- Rooms:12
- Flooring Type:Carpeted, Hardwood, Mixed Flooring, Other
- Foundation Type:Concrete, Stone
- Sewer:Municipal sewage system
- Heating Type:Baseboard heaters
- Heating:Electric
- Exterior Finish:Other, Wood shingles
- Construction Style Attachment:Detached
Mortgage Calculator
- Principal & Interest
- Property Tax
- Home Insurance
- PMI



















