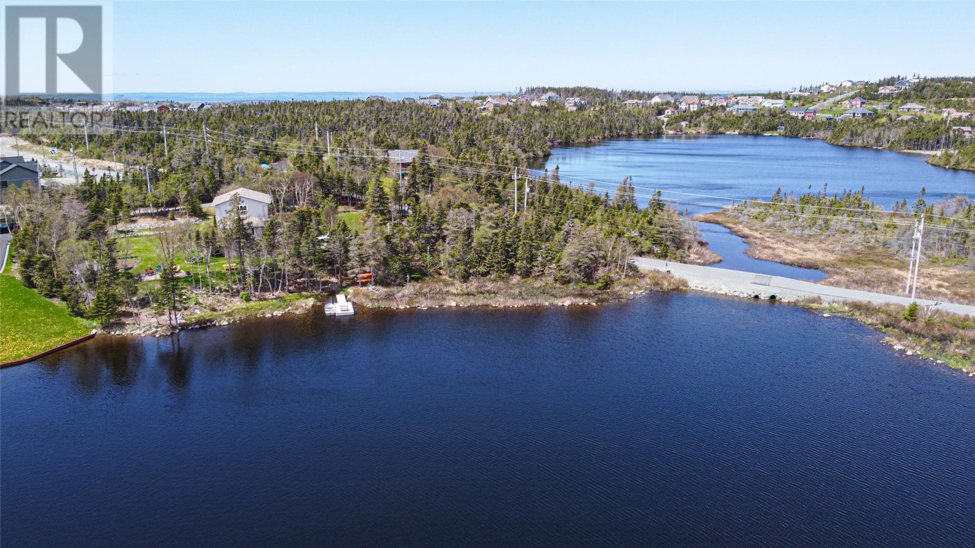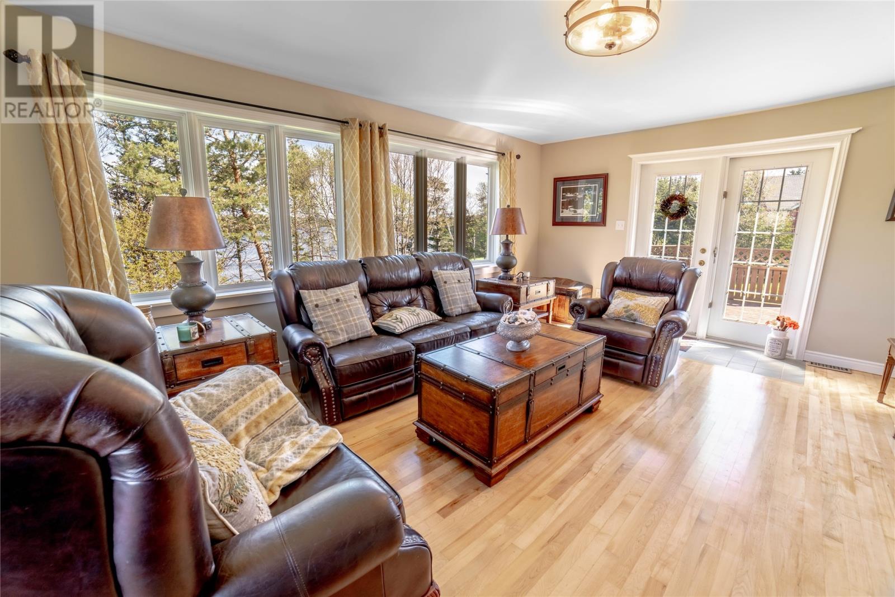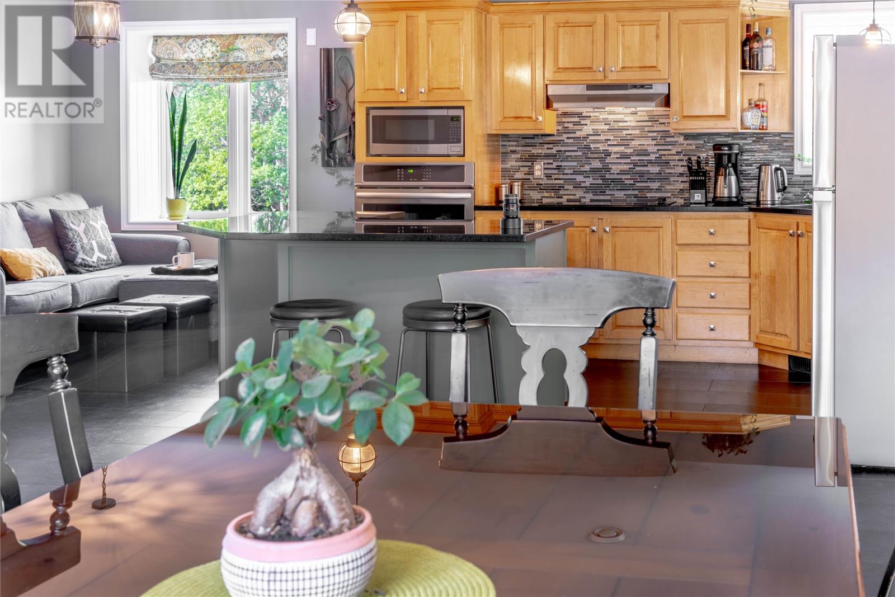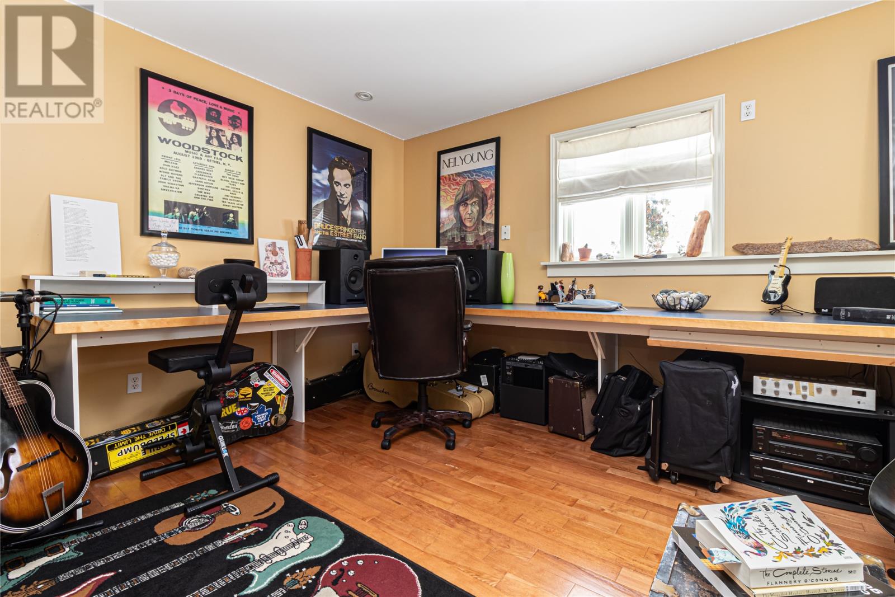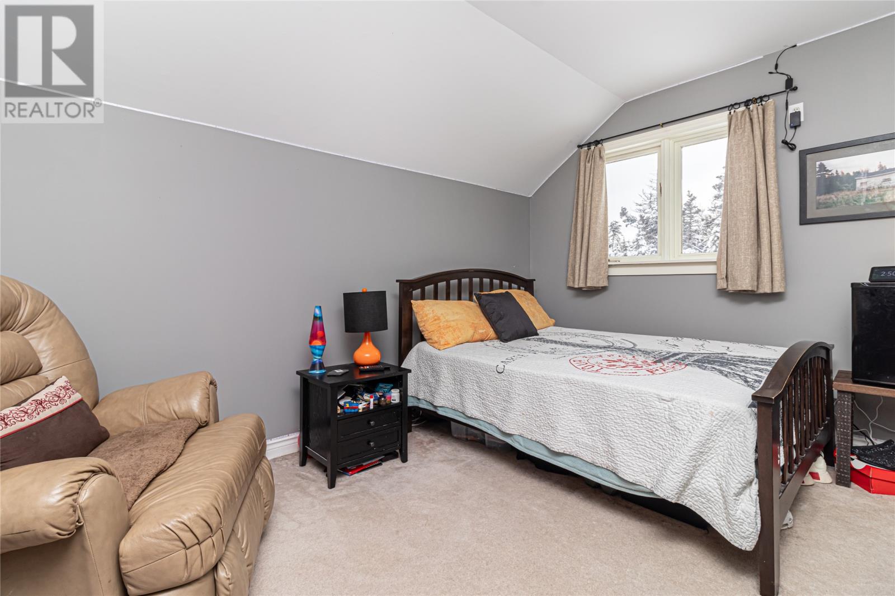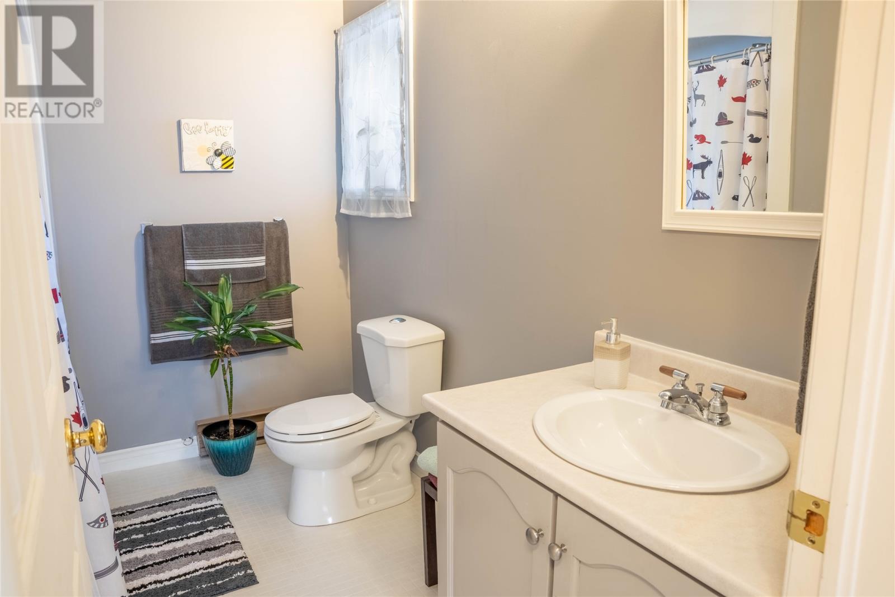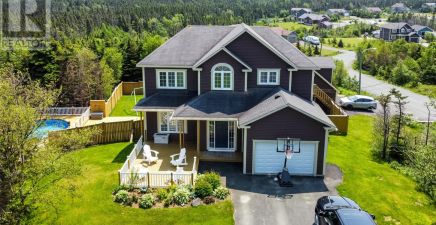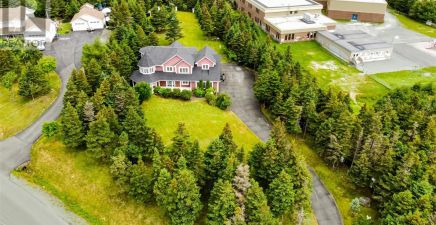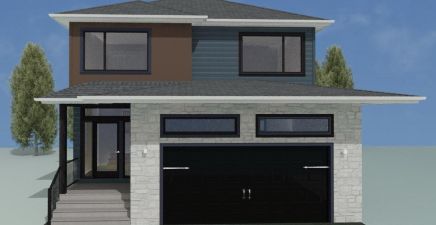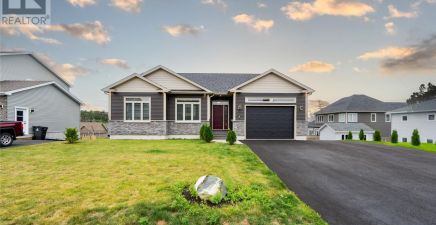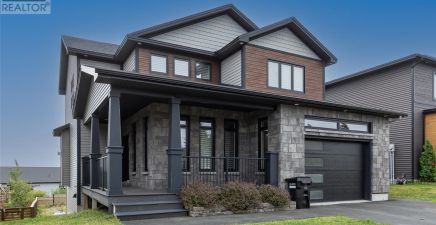Overview
- Single Family
- 4
- 4
- 3310
- 1994
Listed by: RE/MAX Realty Specialists
Description
A rare gem, this beautiful property offers 250 feet of serene pond frontage on the quiet side of Three Island Pond, perfect for family living and outdoor enthusiasts. Its 0.86 acres, provide a serene country setting just minutes from city amenities. Perfect for families, the spacious home features: four large bedrooms with walk-in closets, 3.5 bathrooms. Open concept main floor with a kitchen boasting gleaming black granite countertops, stainless steel appliances, a cooktop, wall oven, and a private coffee nook, sunken living room with pond views and a private patio overlooking the pond, main-floor office/den and main floor laundry. Versatile ground level with a huge mudroom, family room, and a registered one-bedroom apartment with a separate entrance and parkingâideal for a home business or extended family. Additional highlights include: detached garage with its own driveway and garage door, attached garage for extra storage, Private waterfront offering opportunities for fishing, swimming, kayaking, or simply enjoying the natural beauty. Nearby is the Peter Barry Duff Park with walking trails, playgrounds, and ball fields. Here, you can grow your own vegetables and berries, easily run a home business, or enjoy a peaceful retreat. The upgraded (2024) geothermal heating and cooling system with a 10-year warranty ensures year-round comfort and efficiency. See document supplements for list of upgrades since 2020. Hot tub (sold as is) (id:9704)
Rooms
- Bedroom
- Size: 11.3x13.10
- Family room
- Size: 14.5x13.10
- Laundry room
- Size: 5.8x8.9
- Mud room
- Size: 17.1x13.3
- Not known
- Size: 14.9x18.7
- Not known
- Size: 6.2x8.10
- Bath (# pieces 1-6)
- Size: Laundry 9.2x8.7
- Dining room
- Size: 11.3x11.2
- Foyer
- Size: 9x6.8
- Kitchen
- Size: 19.5x15.4
- Living room
- Size: 14.11x19.1
- Office
- Size: 14x13.5
- Bath (# pieces 1-6)
- Size: 7.3x8.9 - 3 Pcs
- Bath (# pieces 1-6)
- Size: 6.2x9.1 - 3 pcs
- Bedroom
- Size: 13.10x10.5
- Bedroom
- Size: 10.9x11.9
- Ensuite
- Size: 9.9x7.9
- Other
- Size: Closet 7.10x7.9
- Other
- Size: Landing 6.2x8.6
- Primary Bedroom
- Size: 11.2x22.3
Details
Updated on 2024-09-19 06:03:10- Year Built:1994
- Appliances:Cooktop, Dishwasher, Refrigerator, Washer, Dryer
- Zoning Description:Two Apartment House
- Lot Size:.86 acres
- Amenities:Highway, Recreation
Additional details
- Building Type:Two Apartment House
- Floor Space:3310 sqft
- Architectural Style:2 Level
- Baths:4
- Half Baths:1
- Bedrooms:4
- Rooms:20
- Flooring Type:Carpeted, Ceramic Tile, Laminate, Mixed Flooring
- Foundation Type:Concrete
- Sewer:Septic tank
- Heating:Electric
- Exterior Finish:Vinyl siding
- Construction Style Attachment:Detached
School Zone
| Holy Spirit High | 9 - L3 |
| Villanova Junior High | 7 - 8 |
| Octagon Pond Elementary | K - 6 |
Mortgage Calculator
- Principal & Interest
- Property Tax
- Home Insurance
- PMI
Video
Listing History
| 2020-05-14 | $579,000 |



