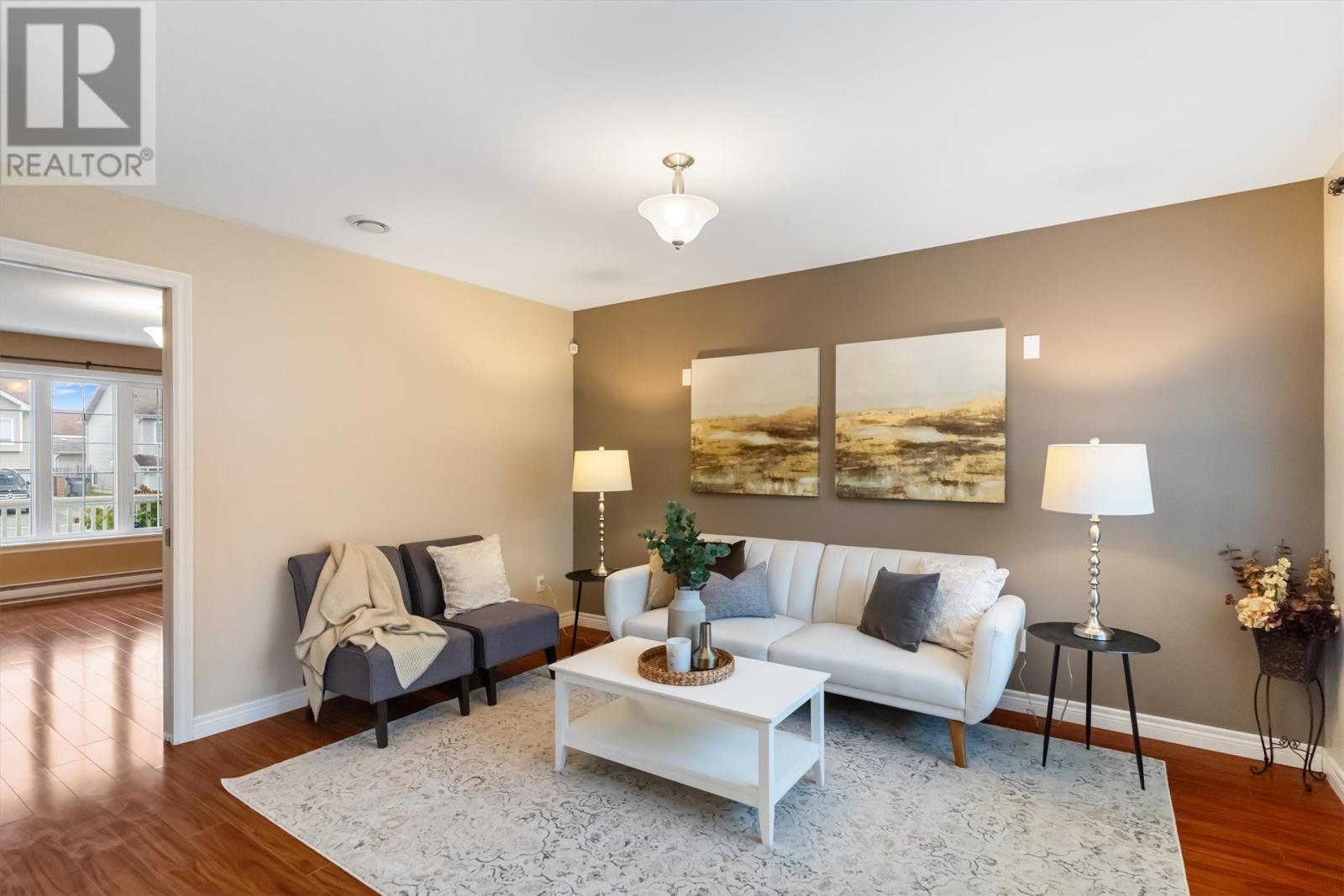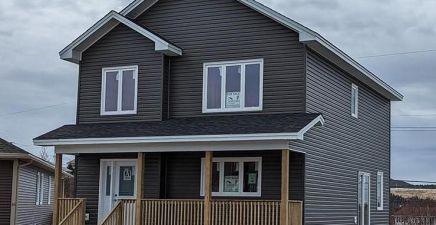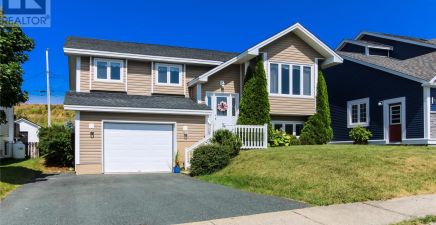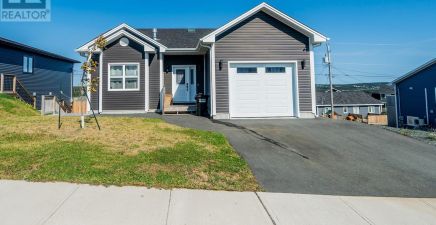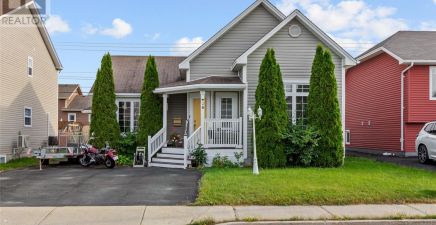Overview
- Single Family
- 3
- 3
- 2565
- 2010
Listed by: Keller Williams Platinum Realty
Description
Welcome to 33 Magee Drive- a beautiful two-storey home with a greenbelt, nestled in Paradise. The open-concept kitchen and family room is a true highlight of this home, with a stylish peninsula that doubles as a cozy breakfast barâideal for cozy morning breakfasts. The kitchen is equipped with modern appliances and ample counter space. The main floor is complete with a living room, powder room and additional living space (ideal for play room or main level office). The oversized primary bedroom offers a private ensuite and a generous walk-in closet. With two additional well-sized bedrooms and another stylish bathroom, this home provides ample space for family living. Step outside to discover the beautifully landscaped, tree lined backyard - an ideal area for outdoor gatherings and enough space for both kids and dogs to play, along with southern sun exposure. The large storage shed offers a convenient space for gardening tools and recreational gear, keeping your outdoor area tidy and organized. Enjoy the convenience of being just minutes away from schools, walking trails, coffee shops, shopping, and grocery stores. Donât miss the chance to make this charming property your new home! No presentation of offers as per sellers directive until 5pm on Monday the 23rd of September, 2024. (id:9704)
Rooms
- Other
- Size: 11`2"" x 28`7""
- Storage
- Size: 11`7"" x 17`6""
- Storage
- Size: 11`7"" x 10`10""
- Bath (# pieces 1-6)
- Size: 4`11"" x 4`8""
- Dining nook
- Size: 11`2"" x 10`1""
- Family room
- Size: 15`2"" x 13`6""
- Kitchen
- Size: 11`2"" x 9`3""
- Living room
- Size: 11`7"" x 14`9""
- Bath (# pieces 1-6)
- Size: 8`7"" x 5`1""
- Bath (# pieces 1-6)
- Size: 7`8"" x 8`6""
- Bedroom
- Size: 9`5"" x 11`11""
- Bedroom
- Size: 11`2"" x 11`10""
- Other
- Size: 5`1"" x 6`4"" WIC
- Primary Bedroom
- Size: 14`10"" x 23`2""
Details
Updated on 2024-09-27 06:02:21- Year Built:2010
- Appliances:Dishwasher, Refrigerator, Stove
- Zoning Description:House
- Lot Size:50` x 98`
Additional details
- Building Type:House
- Floor Space:2565 sqft
- Architectural Style:2 Level
- Stories:2
- Baths:3
- Half Baths:1
- Bedrooms:3
- Rooms:14
- Flooring Type:Laminate, Other
- Foundation Type:Poured Concrete
- Sewer:Municipal sewage system
- Heating Type:Baseboard heaters
- Heating:Electric
- Exterior Finish:Vinyl siding
- Construction Style Attachment:Detached
School Zone
| Holy Spirit High | 9 - L3 |
| Villanova Junior High | 7 - 8 |
| Holy Family Elementary | K - 6 |
Mortgage Calculator
- Principal & Interest
- Property Tax
- Home Insurance
- PMI






