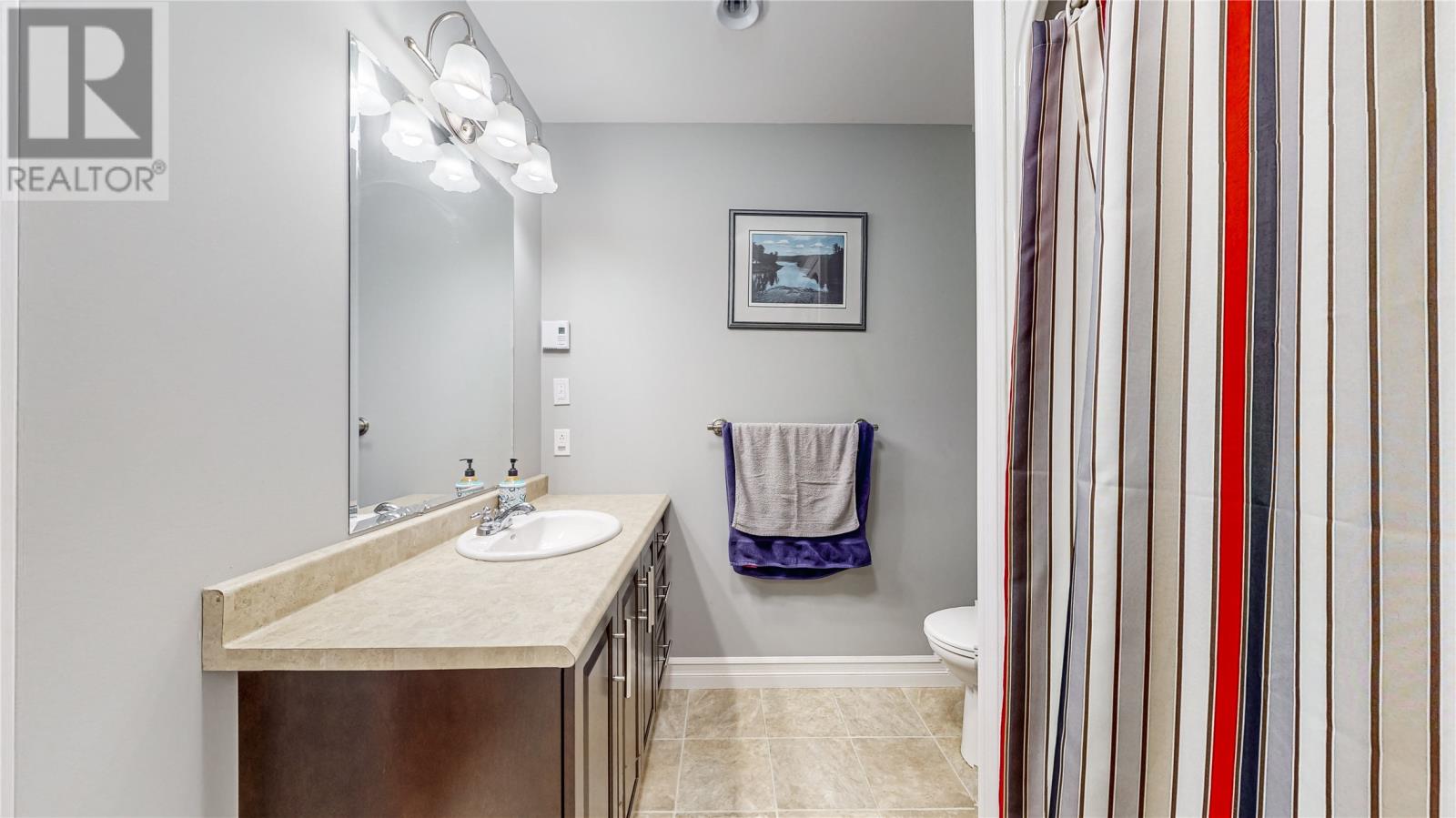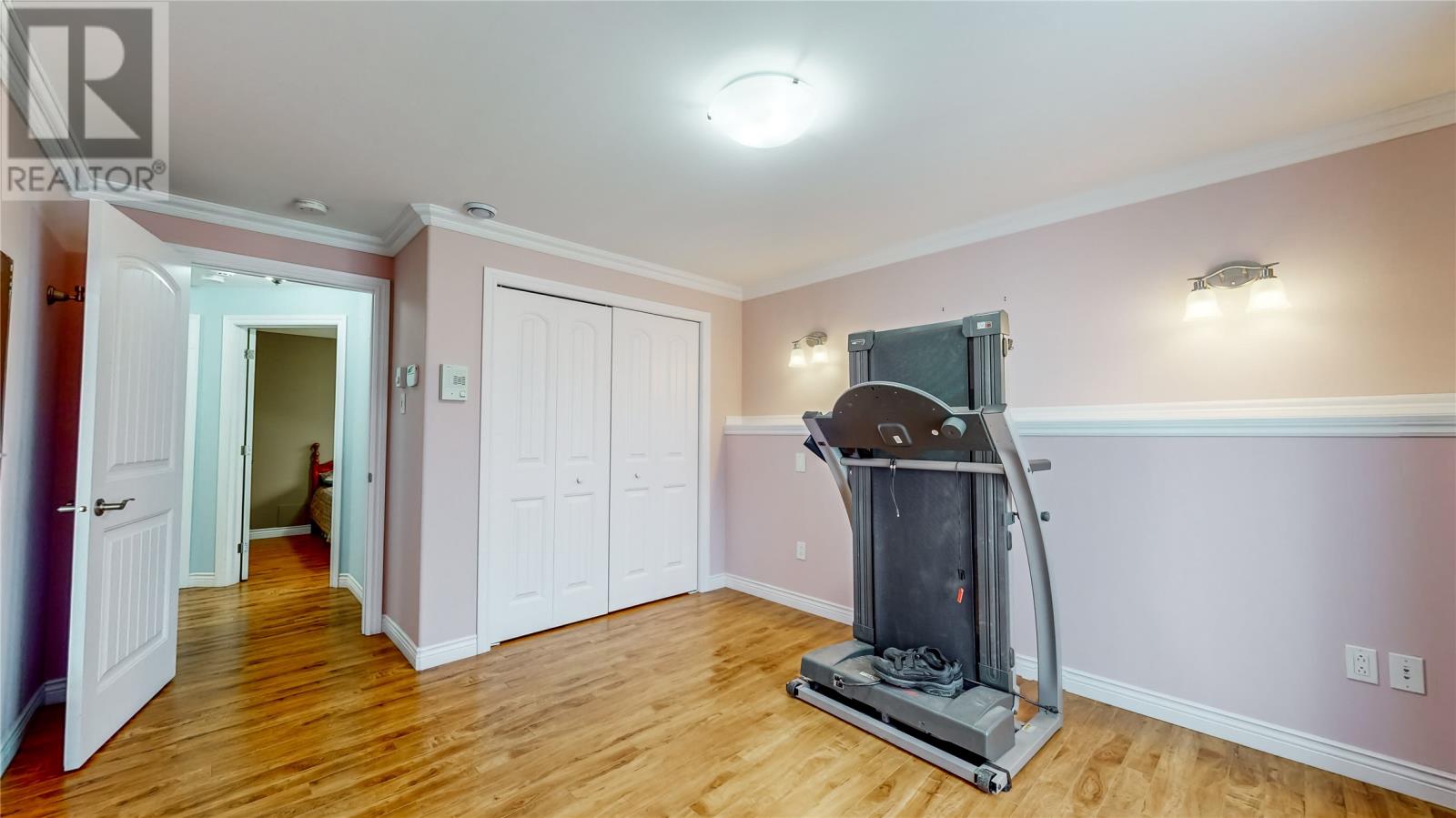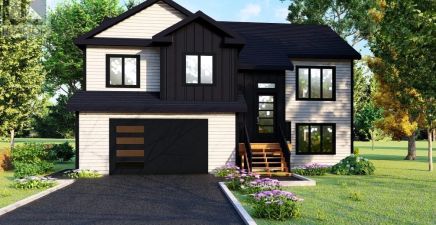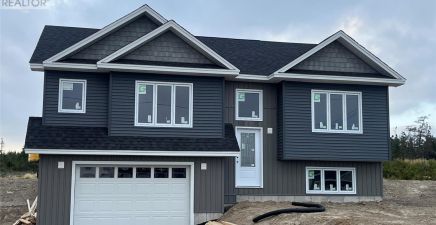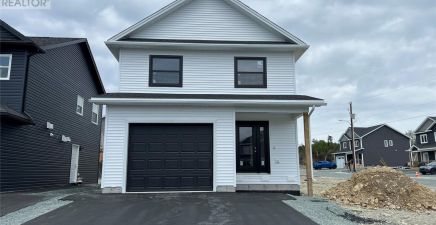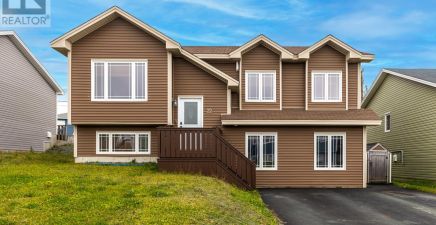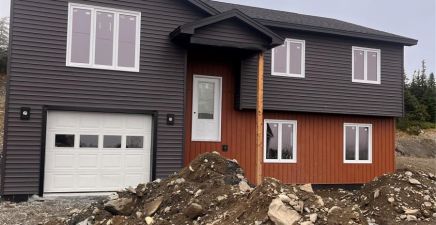Overview
- Single Family
- 5
- 3
- 2212
- 2014
Listed by: Hanlon Realty
Description
Never offered before is 23 Tigress Street this one family home, the main occupied by the owners and the lower level apartment by family. Yes never rented! Built for comfort and functionality with 3 car driveway; paved walkway to the back shed; and locked, insulated and heated cubby under the front steps for your snow blower. Inside the door you are welcomed to a heated ceramic floor foyer, split up and down with hardwood stairs. The hardwood continues throughout the bright and open concept living, dining and kitchen, up the hall and into the two spare bedrooms. The Primary bedroom has comfy carpet with a walk-in closet and ensuite. Enjoy the above and below kitchen cabinetry lighting on separate switches, stainless steel appliances, and central vacuum for easy floor maintenance, check out the kitchen kick plate for the crumbs. The ground level apartment has large windows and no window wells, an island for extra prep space, the same quality stainless steel appliances and central vacuum system with kitchen kick plate. The electronics in this home are one of a kind. The main unit has 6 channel Whole House audio system with BlueTooth adapter in the living room/kitchen, primary bedroom, den/office/bedroom, recreation room ceilings, as well as on the patio and shed. There is also a video surveillance system with four cameras outside (recorded on site); emergency backup lighting in both units in case of power failure which is run off a battery on continuous charge; alarm system with fire protection in both units and the shed; plus it is hardwired for data and telephone. One cannot overlook the wired and heated 16`x22â shed constructed on a concrete foundation, two rooms fully finished with gyproc and painted walls, R50 insulation in attic, and with room for extending the patio for easy shed access. (id:9704)
Rooms
- Not known
- Size: 15`2"" x 9`11""
- Not known
- Size: 12`5"" x 19`9""
- Not known
- Size: 14`1"" x 11`6""
- Not known
- Size: 11` x 9`8""
- Not known
- Size: 3 pc
- Recreation room
- Size: 13`1"" x 14`2""
- Storage
- Size: 2`11"" x 4`10""
- Bath (# pieces 1-6)
- Size: 3 pc
- Bedroom
- Size: 10`2"" x 10`11""
- Bedroom
- Size: 7`11"" x 10`1""
- Ensuite
- Size: 3 pc
- Kitchen
- Size: 18` x 10`1""
- Living room
- Size: 16` x 18`5""
- Primary Bedroom
- Size: 11`8"" x 14`10""
Details
Updated on 2024-10-15 06:02:11- Year Built:2014
- Appliances:Alarm System, Central Vacuum, Dishwasher, Refrigerator, Intercom, Microwave, Stove, Washer, Dryer
- Zoning Description:Two Apartment House
- Lot Size:15m X 40m X 15m X 40m
- Amenities:Shopping
Additional details
- Building Type:Two Apartment House
- Floor Space:2212 sqft
- Baths:3
- Half Baths:0
- Bedrooms:5
- Rooms:14
- Flooring Type:Carpeted, Ceramic Tile, Hardwood, Laminate, Other
- Fixture(s):Drapes/Window coverings
- Construction Style:Split level
- Foundation Type:Poured Concrete
- Sewer:Municipal sewage system
- Heating Type:Baseboard heaters
- Heating:Electric
- Exterior Finish:Vinyl siding
- Fireplace:Yes
- Construction Style Attachment:Detached
School Zone
| Prince of Wales Collegiate | L1 - L3 |
| Leary’s Brook Junior High | 6 - 9 |
| Larkhall Academy | K - 5 |
Mortgage Calculator
- Principal & Interest
- Property Tax
- Home Insurance
- PMI
















