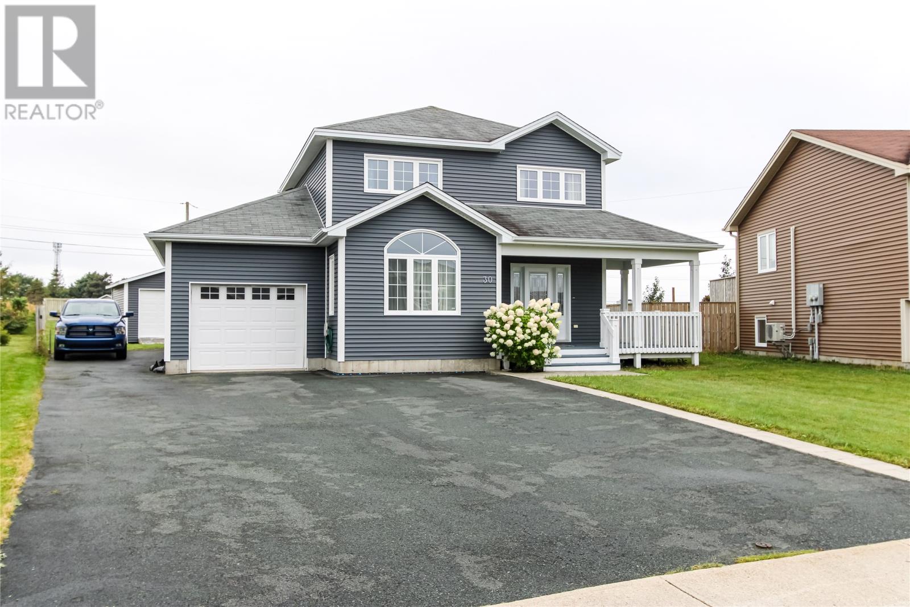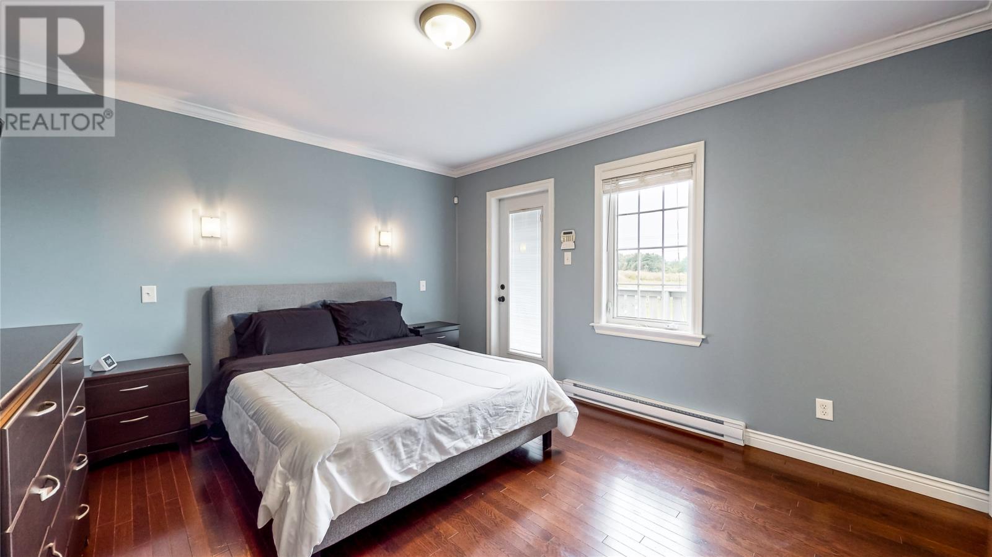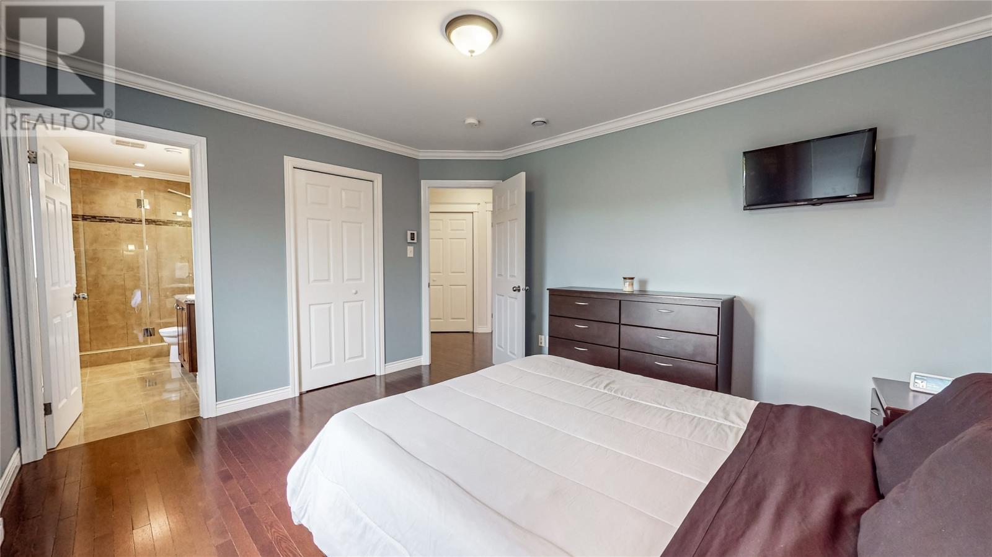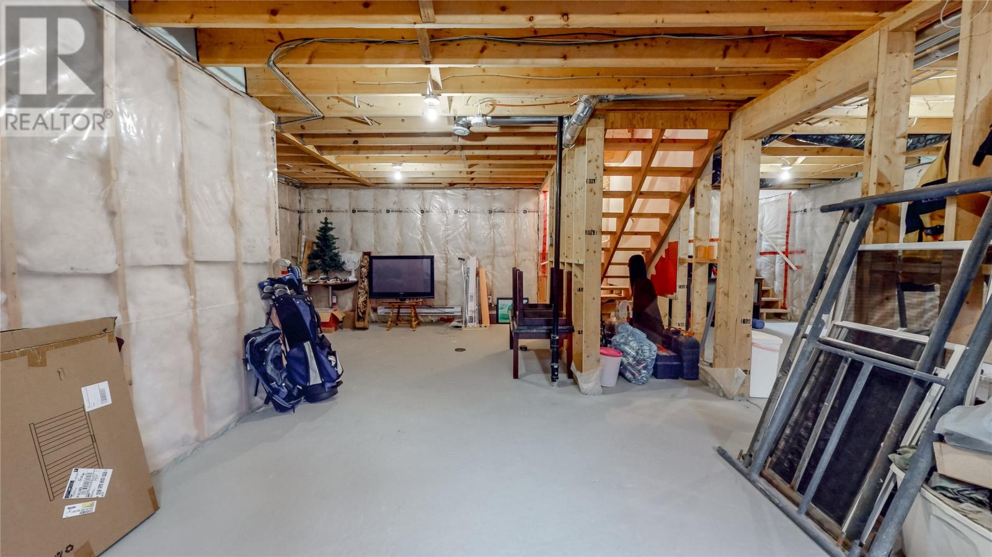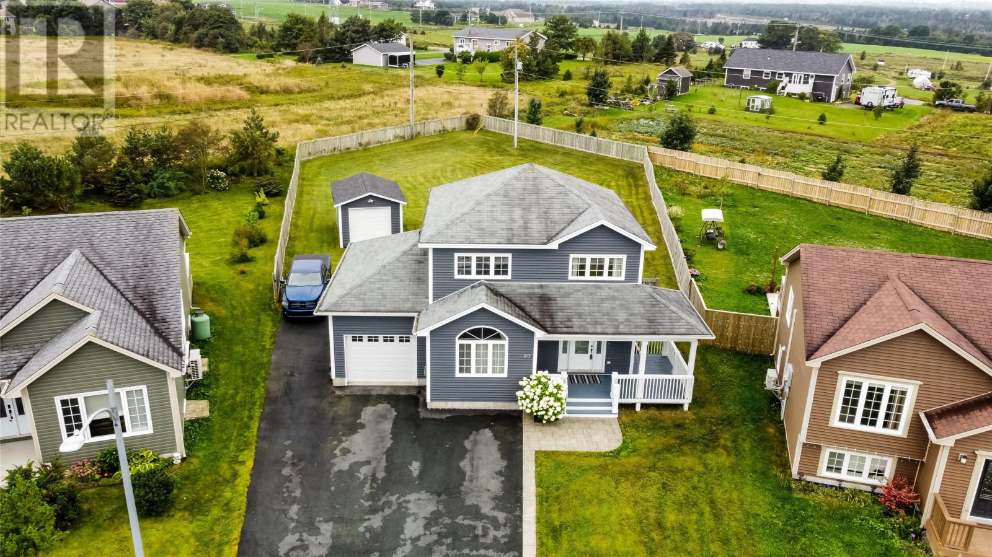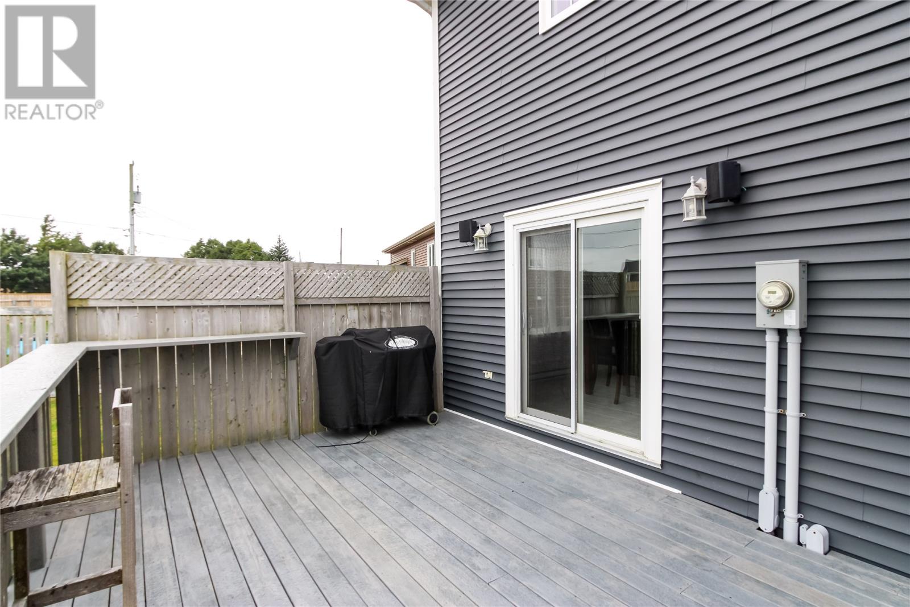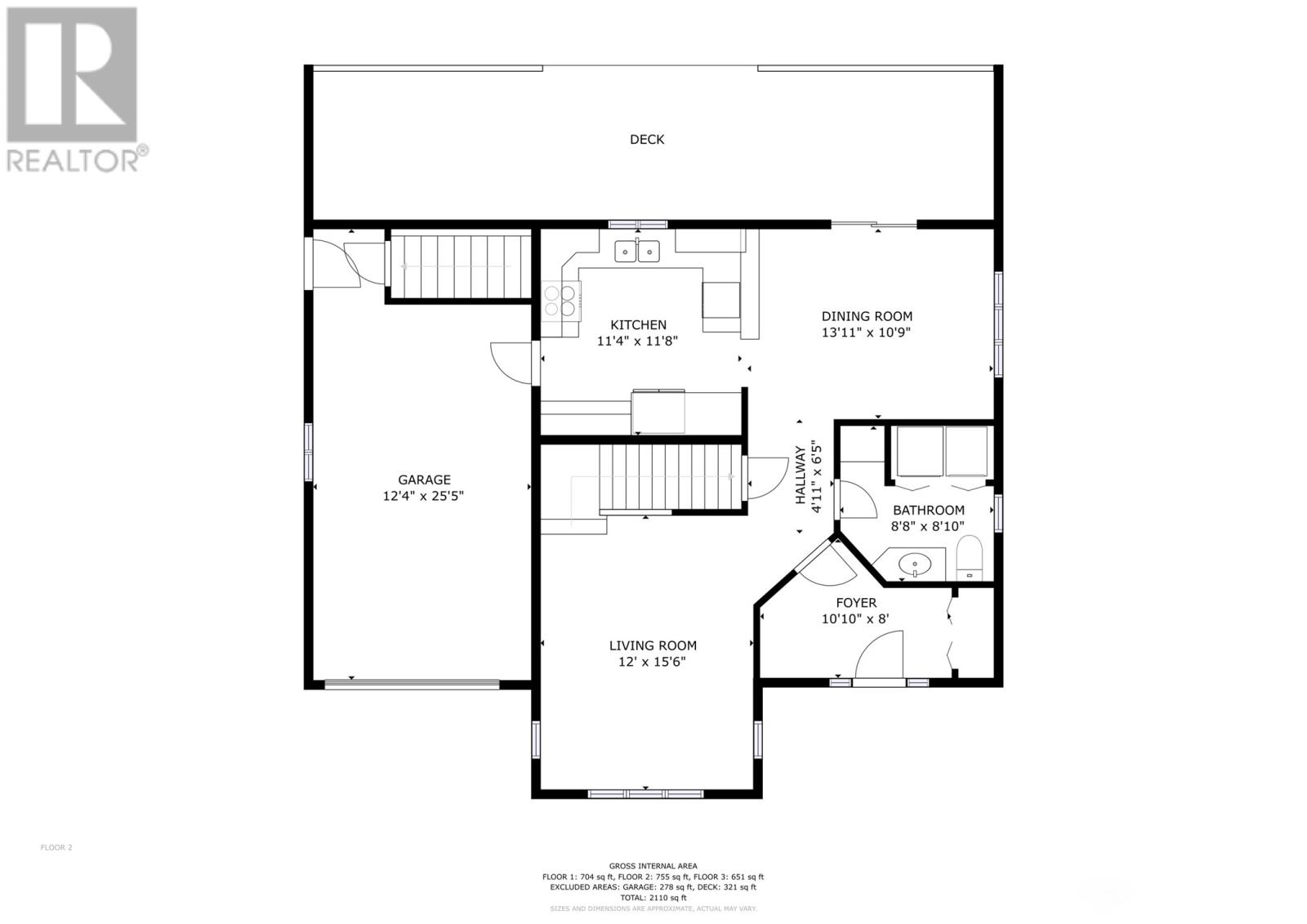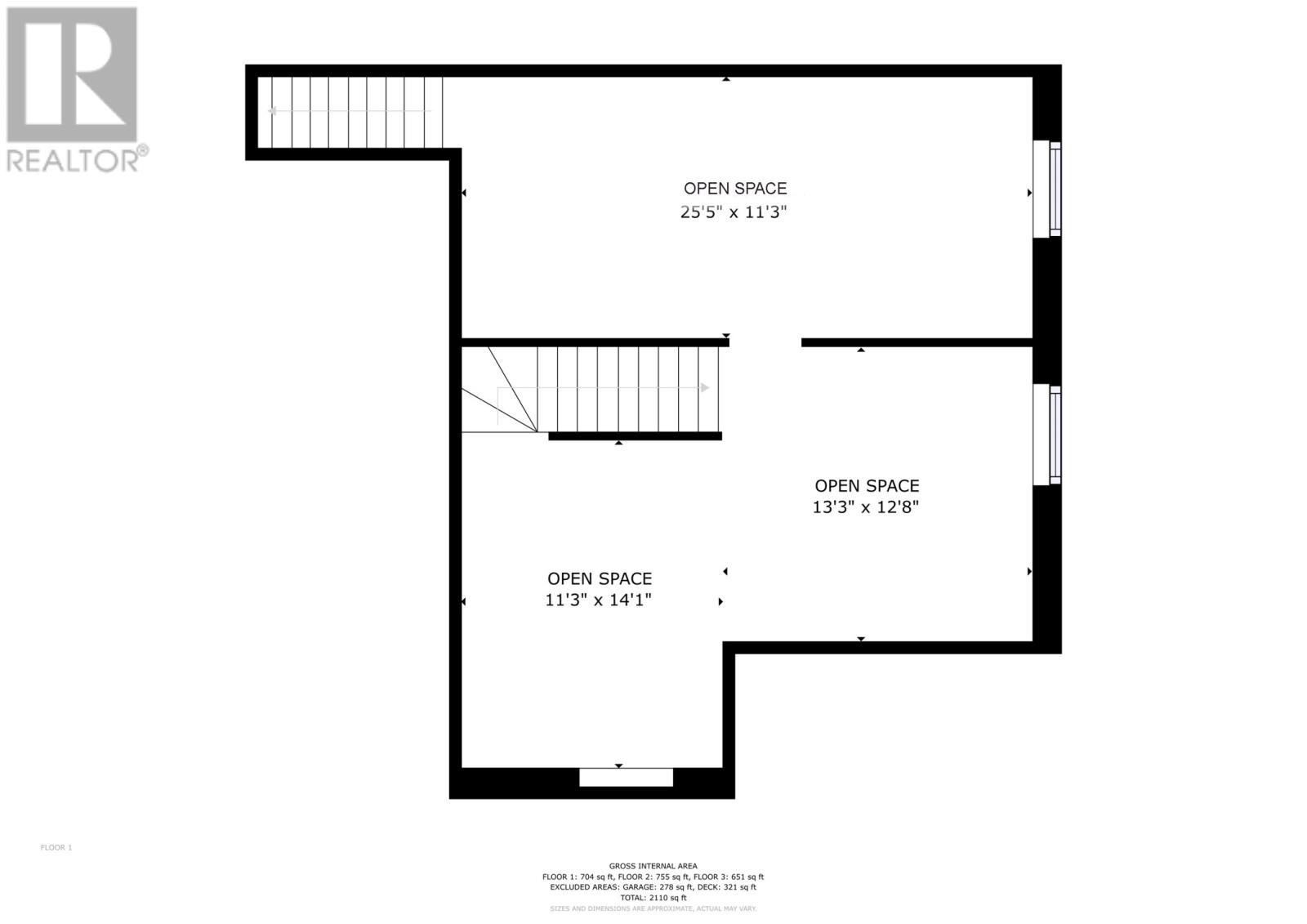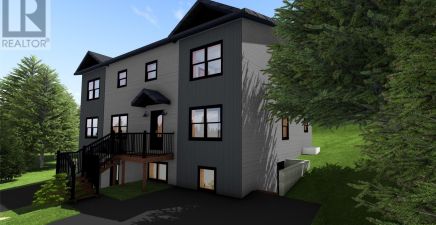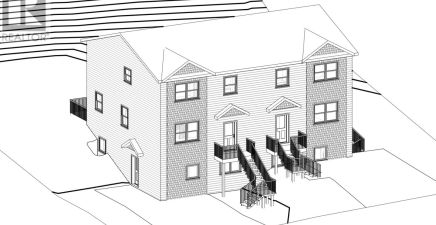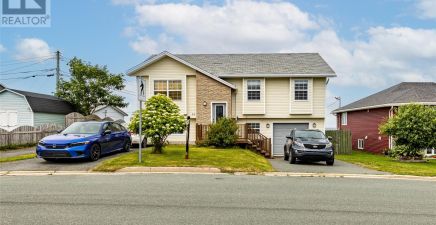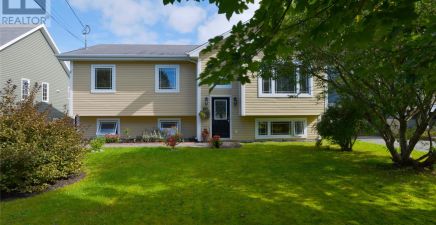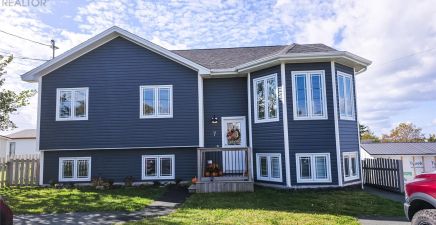Overview
- Single Family
- 3
- 3
- 2283
- 2012
Listed by: Century 21 Seller`s Choice Inc.
Description
Nestled on a very large building lot in a serene country setting and family community, this stunning 2-story home offers the perfect blend of peaceful rural living and modern comfort. With 3 spacious bedrooms, including a master suite with ensuite and a private balcony, itâs ideal for families or those seeking extra space. Large living space on the main floor with the perfect entertaining kitchen and dining space. The home boasts a large patio deck, perfect for entertaining or enjoying quiet evenings outdoors. Main floor bath plus laundry, an attached garage provides convenience, while a large shed in the backyard offers ample storage or workshop potential. The expansive lot offers endless possibilities, and the spacious open basement is ready for future development. Drive-by access makes coming and going a breeze, while the surrounding landscape ensures privacy and tranquility. Whether you`re dreaming of a cozy retreat or space to grow, this property has it all! (id:9704)
Rooms
- Storage
- Size: 25.5 * 11.3
- Storage
- Size: 13.3 * 12.8
- Storage
- Size: 11.3 * 14.1
- Bath (# pieces 1-6)
- Size: 8.8 * 8.10
- Dining room
- Size: 13.11 * 10.9
- Foyer
- Size: 8 * 10
- Kitchen
- Size: 11.4 * 11.8
- Living room
- Size: 12 * 15
- Not known
- Size: 12.4 * 25.5
- Bath (# pieces 1-6)
- Size: 8.2 * 6.10
- Bedroom
- Size: 14 * 9.6
- Bedroom
- Size: 11.2 * 10.1
- Ensuite
- Size: 11.6 * 5.2
- Primary Bedroom
- Size: 13.10 * 12
Details
Updated on 2024-10-28 06:02:39- Year Built:2012
- Appliances:Dishwasher, Refrigerator, Stove
- Zoning Description:House
- Lot Size:42 x 180 x 72 x 78.48 x 173
Additional details
- Building Type:House
- Floor Space:2283 sqft
- Architectural Style:2 Level
- Stories:2
- Baths:3
- Half Baths:1
- Bedrooms:3
- Rooms:14
- Flooring Type:Ceramic Tile, Hardwood, Mixed Flooring
- Fixture(s):Drapes/Window coverings
- Foundation Type:Concrete
- Sewer:Municipal sewage system
- Heating Type:Baseboard heaters
- Heating:Electric
- Exterior Finish:Vinyl siding
- Construction Style Attachment:Detached
School Zone
| Waterford Valley High | L1 - L3 |
| Beaconsfield Junior High | 8 - 9 |
| Hazelwood Elementary | K - 7 |
Mortgage Calculator
- Principal & Interest
- Property Tax
- Home Insurance
- PMI
