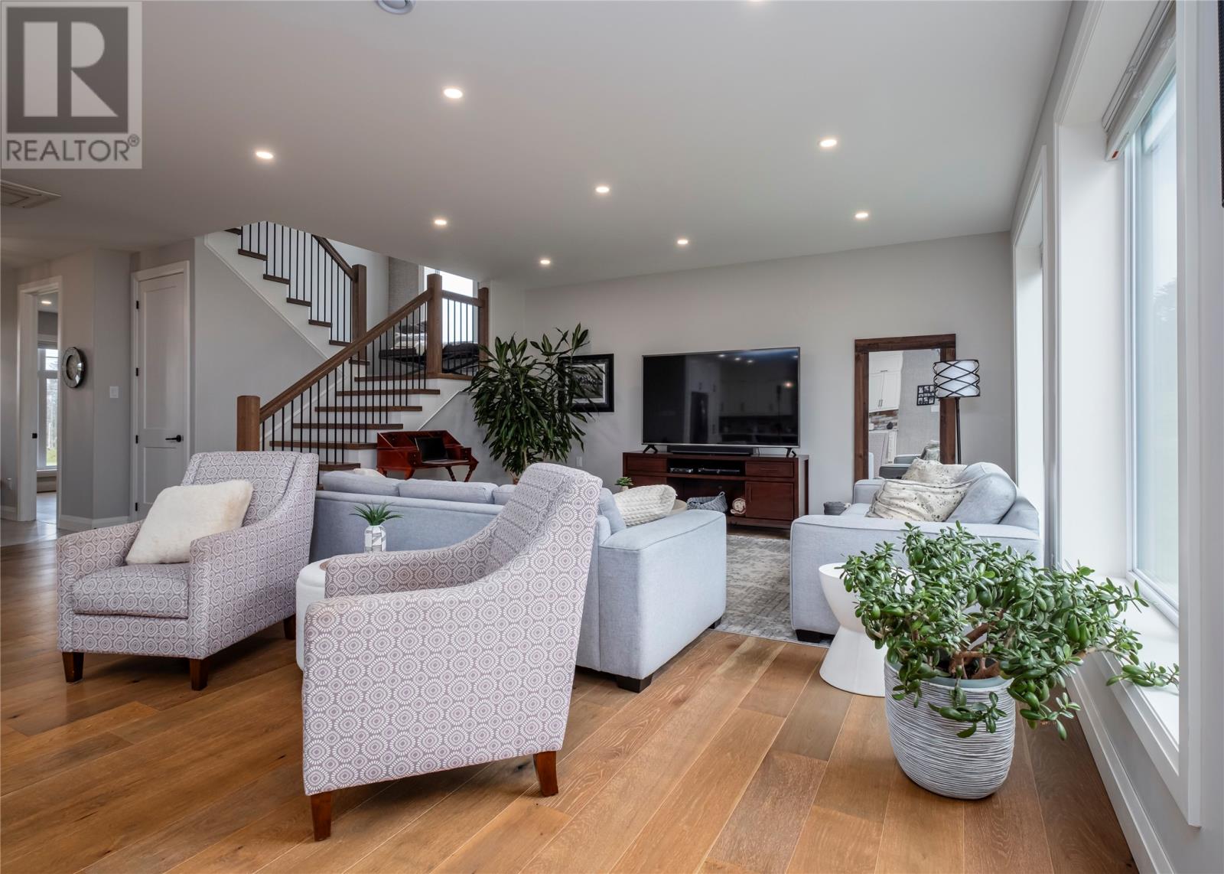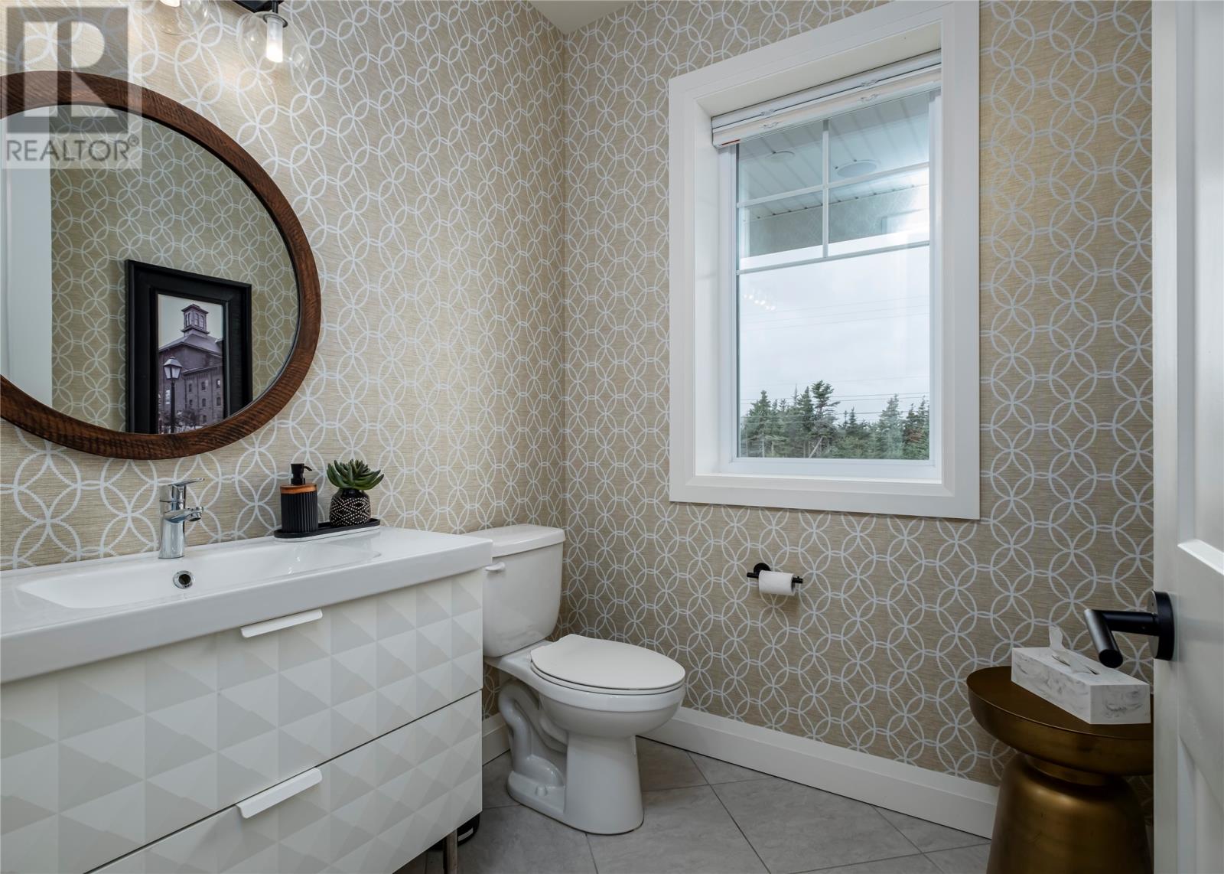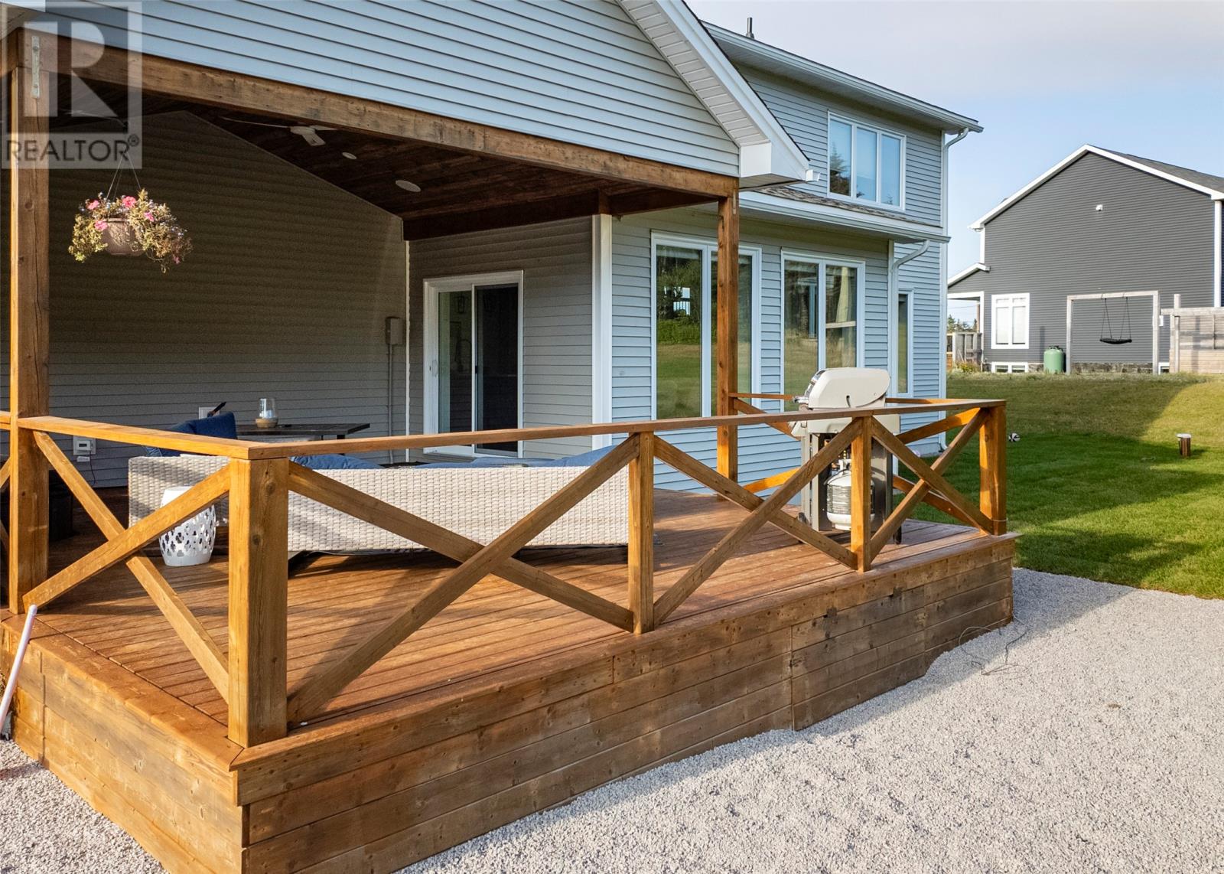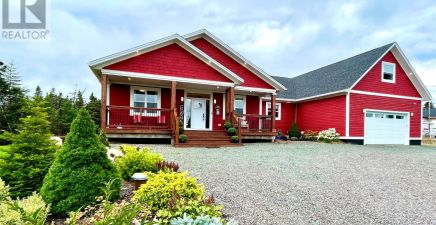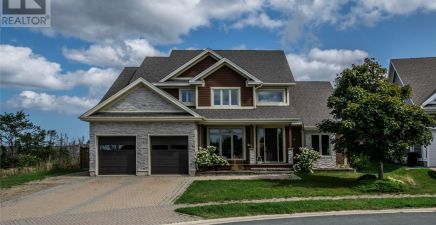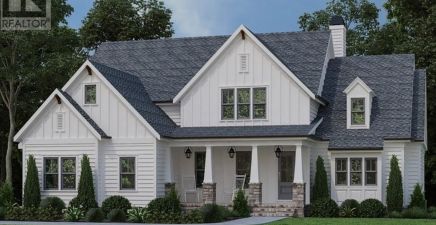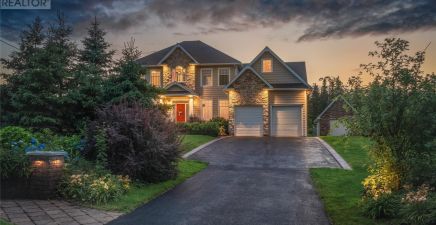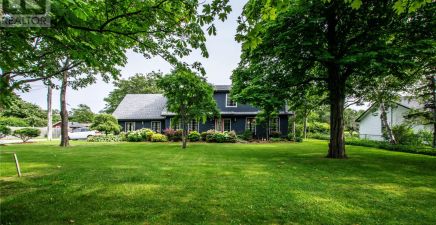Overview
- Single Family
- 4
- 4
- 4822
- 2020
Listed by: Royal LePage Atlantic Homestead
Description
Stunning executive four bedroom two story with double attached garage on a one acre lot in scenic Outer Cove. This gorgeous home was custom built by the vendors and has a ton of extra features to enhance the energy efficiency and comfort. A large foyer leads into an open concept living area with an amazing kitchen, large island, living room, and dining room with large triple glaze windows and custom blinds allowing for loads of natural light. The main floor also includes a mudroom, office, oversized walk in closet and utility room. Travelling up the custom staircase takes you to a massive primary bedroom with walk in closet, and elegant ensuite with custom tile shower, and double sinks. The remaining two bedrooms share a beautiful jack and jill bathroom. Basement finishes include a rec.room with pool table, Tv room, bedroom, bath, storage and a utility room. Enjoy your outdoor space including a fantastic covered deck with hot tub in the back and another covered deck in the front. Some of the extra features are ICF construction, triple glaze windows, in floor heating etc. Please see attachments for full list of extras. Please contact listing for viewing times. (id:9704)
Rooms
- Bath (# pieces 1-6)
- Size: 2pcs
- Bedroom
- Size: 15.5 X 11
- Games room
- Size: 15 X 11.5
- Other
- Size: 13 X 11.75
- Recreation room
- Size: 22.5 X 16.5
- Storage
- Size: 15.5 X 7.5
- Utility room
- Size: 15.5 11.5
- Dining room
- Size: 18 X 8
- Foyer
- Size: 9.5 X 7.66
- Living room
- Size: 18.83 X 18
- Mud room
- Size: 9.5 X 8.83
- Not known
- Size: 18 X 15
- Office
- Size: 17.16 X 13.25
- Bath (# pieces 1-6)
- Size: 4pcs
- Bedroom
- Size: 16 X 13.58
- Bedroom
- Size: 17.16 X 13.25
- Ensuite
- Size: 4 pcs
- Laundry room
- Size: 11.75 X 8.5
- Primary Bedroom
- Size: 18.5 X 16.5
Details
Updated on 2024-09-30 06:02:27- Year Built:2020
- Appliances:Dishwasher, Refrigerator, Stove, Washer, Dryer
- Zoning Description:House
- Lot Size:1 Acre
Additional details
- Building Type:House
- Floor Space:4822 sqft
- Architectural Style:2 Level
- Stories:2
- Baths:4
- Half Baths:1
- Bedrooms:4
- Rooms:19
- Flooring Type:Ceramic Tile, Laminate
- Fixture(s):Drapes/Window coverings
- Sewer:Septic tank
- Heating Type:Hot water radiator heat
- Exterior Finish:Vinyl siding
- Construction Style Attachment:Detached
Mortgage Calculator
- Principal & Interest
- Property Tax
- Home Insurance
- PMI










