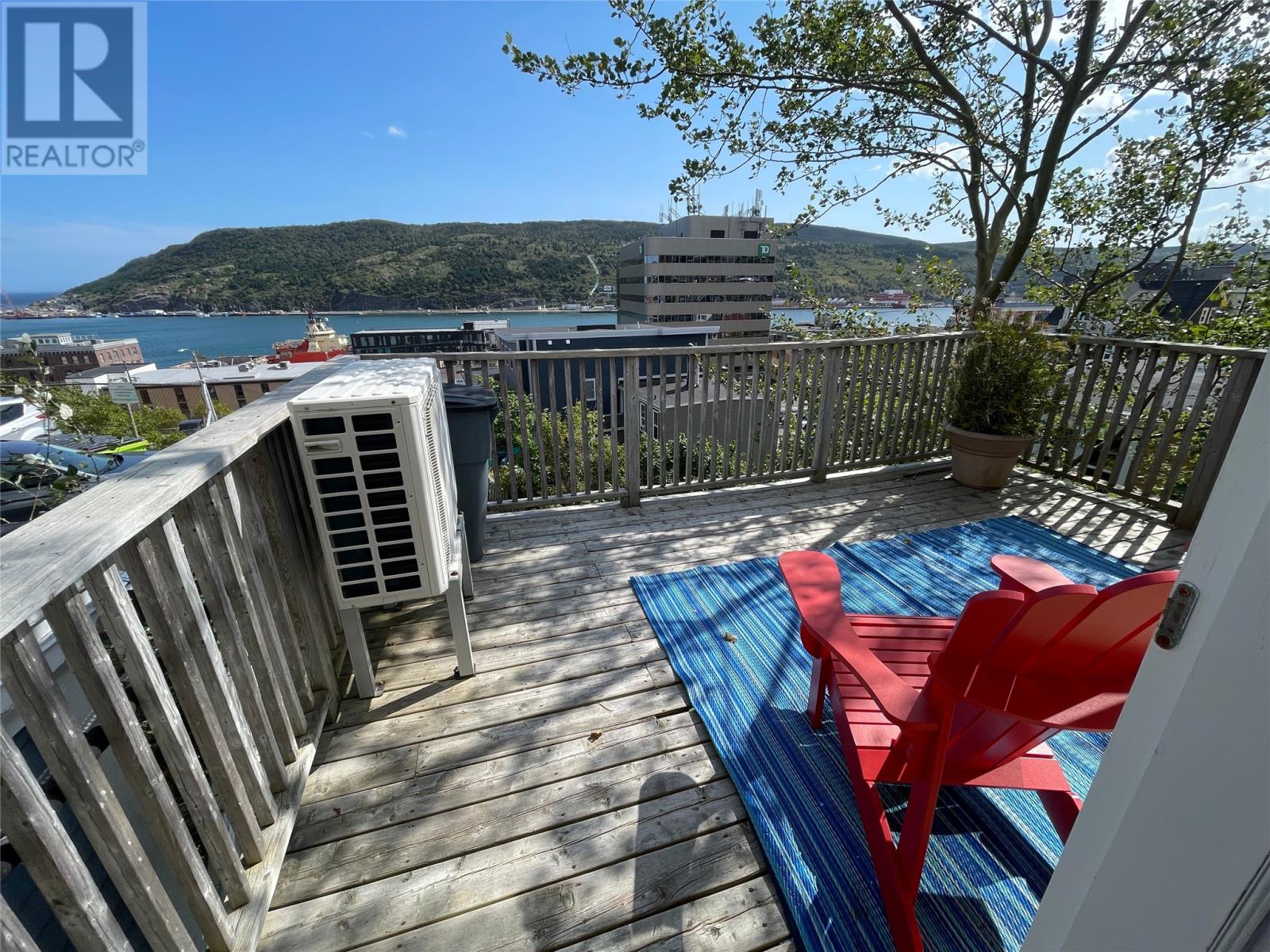Overview
- Single Family
- 1
- 1
- 800
- 1925
Listed by: Hanlon Realty
Description
Extraordinary One-Bedroom Apartment with Stunning Panoramic Views â Downtown St. Johnâs Experience the best of St. Johnâs living in this charming, fully furnished one-bedroom/large studio apartment situated on the view side of Gower Street â situated right in the heart of downtown. Offering breathtaking views of the harbour, Southside Hills, Signal Hill, and the vibrant city below. This historic property combines charm with modern comfort. Apartment Features: â¢Spacious, open-plan design with cathedral/lofted ceilings â¢Beautiful hardwood and ceramic flooring â¢Workstation with a large glass-top desk for your professional needs â¢Private deck offering unparalleled views of the cityscape â¢Combination heat and air conditioning â mini split and electric baseboard heaters â¢Historic two-apartment building in excellent condition with a quiet atmosphere All-Inclusive Living: â¢Heat, air conditioning, light, TV, and high-speed Internet are all included in the rent â¢City parking pass provided for on-street parking â¢Fully-furnished and tastefully decorated with linens, towels, kitchenware, and more Prime Downtown Location: â¢Walk to George Street, restaurants, shopping, galleries, hotels, and everything the downtown core has to offer â¢Excellent access to major highways â¢Hike to Signal Hill right from your doorstep This unique and beautifully maintained apartment offers a perfect blend of historic charm and modern convenience, ideal for professionals or anyone seeking a quiet retreat in the heart of the city. (id:9704)
Rooms
- Bedroom
- Size: 15 X 18
- Dining nook
- Size: 10`3"" X 9`5""
- Kitchen
- Size: 11`3"" X 9`5""
- Living room - Fireplace
- Size: 9`5"" X 18
Details
Updated on 2024-10-28 06:02:34- Year Built:1925
- Appliances:Cooktop, Dishwasher, Refrigerator, Microwave, Stove, Washer, Dryer
- Zoning Description:House
- Lot Size:20 X 68
- View:Ocean view
Additional details
- Building Type:House
- Floor Space:800 sqft
- Architectural Style:2 Level
- Stories:2
- Baths:1
- Half Baths:0
- Bedrooms:1
- Flooring Type:Ceramic Tile, Hardwood
- Fixture(s):Drapes/Window coverings
- Sewer:Municipal sewage system
- Heating Type:Baseboard heaters
- Heating:Electric
- Exterior Finish:Other
- Fireplace:Yes
- Construction Style Attachment:Semi-detached





















