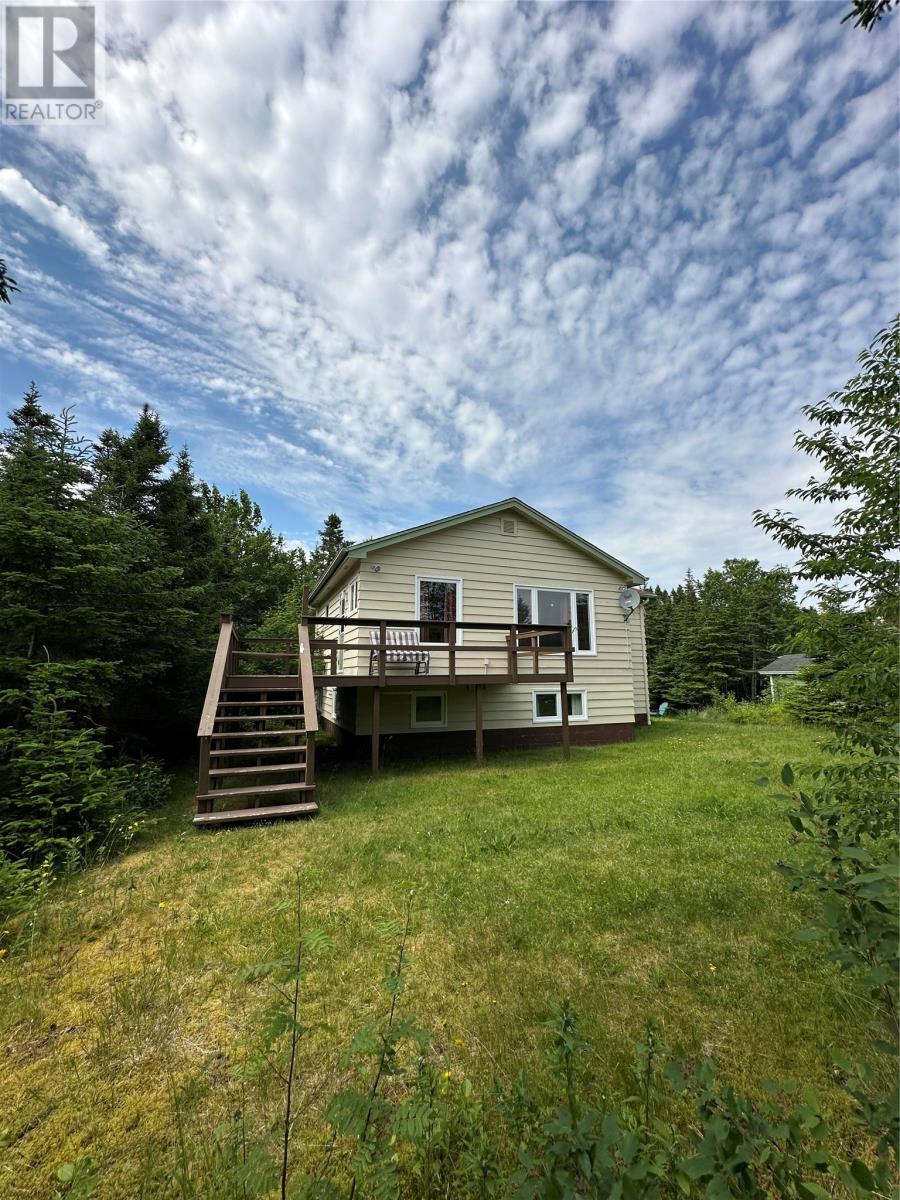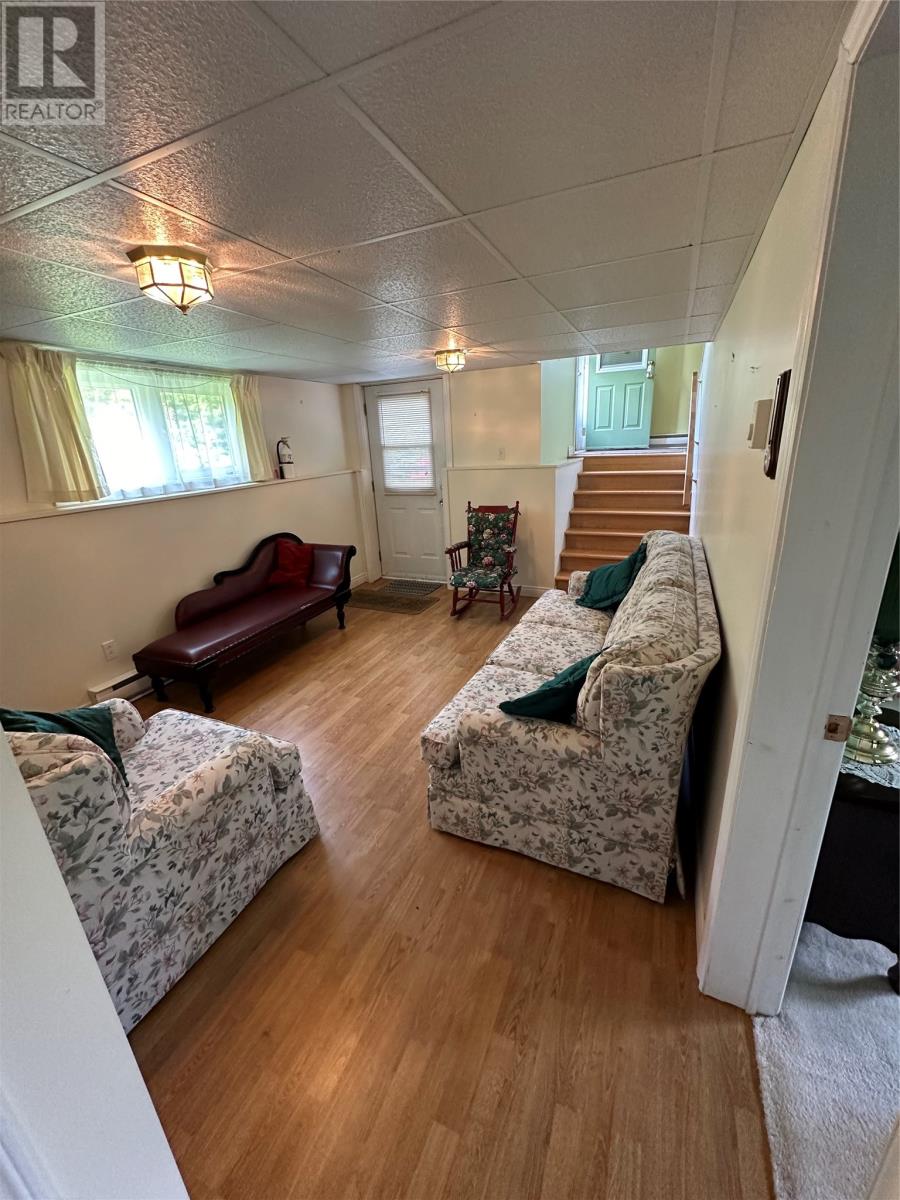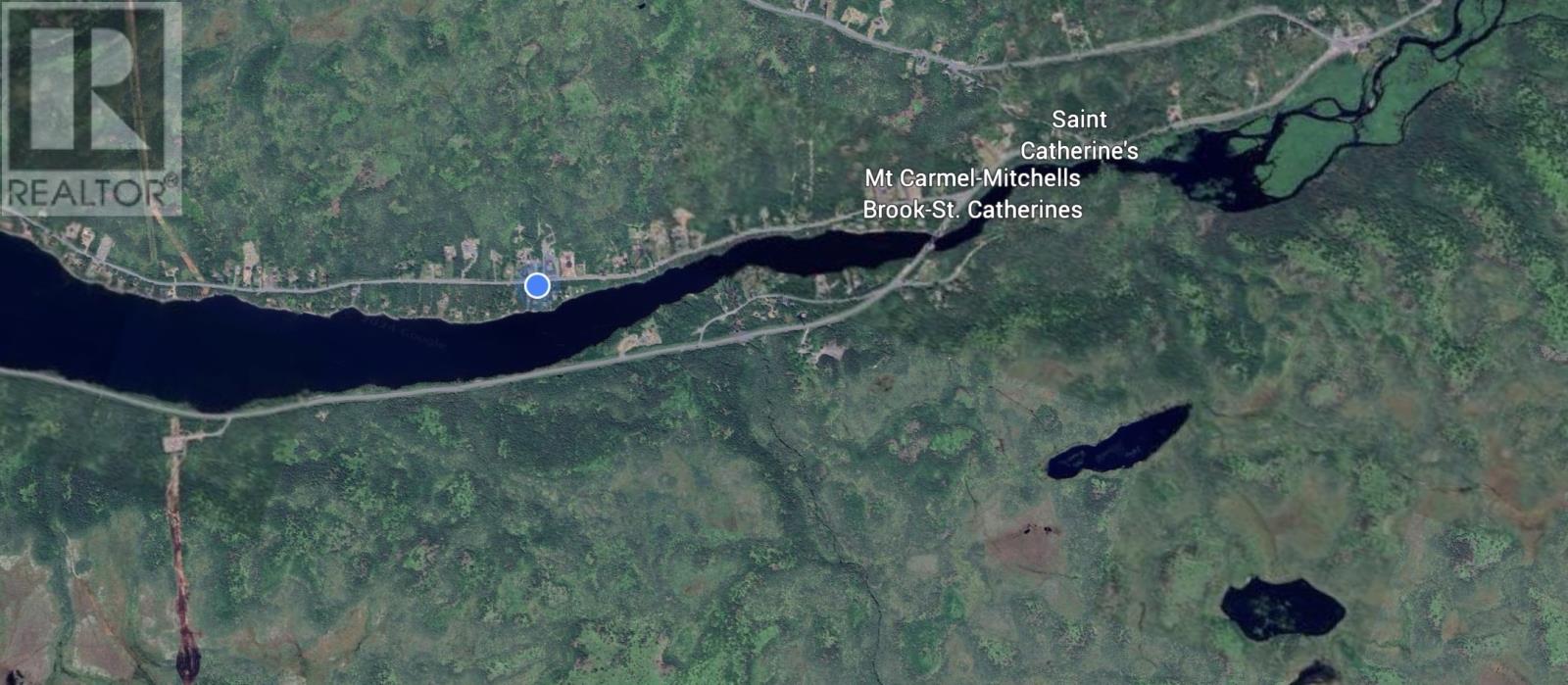Overview
- Single Family
- 4
- 2
- 1208
- 1982
Listed by: Royal LePage Atlantic Homestead
Description
This meticulously maintained four-bedroom, two-bathroom retreat is nestled in the serene Mount Carmel/Saint Catherineâs area, offering stunning views overlooking St. Maryâs Bay. Just a short drive from St. Johnâs, it provides a peaceful escape with its spacious deck perfect for enjoying both morning sunrises and evening sunsets. The main floor features an open-concept living room and kitchen, complemented by two bedrooms and a full bath. A welcoming entrance and porch add to the charm of the property. Downstairs, the basement includes two additional bedrooms, another full bathroom, a convenient laundry room, and a bonus rec room, offering ample space for relaxation and entertainment. Surrounded by lush trees, the private lot boasts a paved driveway with ample parking space. Additionally, thereâs a good-sized shed for storage, enhancing the practicality of the property. Designed for year-round comfort, this home is an ideal retreat for kayakers and water sports enthusiasts eager to explore St. Maryâs Bay and enjoy Newfoundlandâs recreational cod fishery. Nature enthusiasts will appreciate the proximity to abundant big and small game hunting opportunities, as well as fishing for Atlantic salmon in the nearby Salmonier River. Don`t miss the opportunity to own this exclusive retreat, offering a private sanctuary away from the hustle and bustle of everyday life. (id:9704)
Rooms
- Bath (# pieces 1-6)
- Size: 4pc
- Bedroom
- Size: 14x10
- Bedroom
- Size: 8.4x10
- Laundry room
- Size: 7.8x8.4
- Recreation room
- Size: 14x12
- Bath (# pieces 1-6)
- Size: 4pc
- Bedroom
- Size: 12x10
- Bedroom
- Size: 12x10
- Kitchen
- Size: 12x12
- Living room
- Size: 12x12
- Porch
- Size: 7x8
Details
Updated on 2024-11-05 06:02:11- Year Built:1982
- Appliances:Refrigerator, Stove, Washer, Dryer
- Zoning Description:House
- Lot Size:.54 acre
- View:Ocean view, View
Additional details
- Building Type:House
- Floor Space:1208 sqft
- Architectural Style:Bungalow
- Stories:1
- Baths:2
- Half Baths:0
- Bedrooms:4
- Rooms:11
- Flooring Type:Hardwood, Other
- Fixture(s):Drapes/Window coverings
- Foundation Type:Block
- Sewer:Septic tank
- Heating:Electric
- Exterior Finish:Other
- Construction Style Attachment:Detached
Mortgage Calculator
- Principal & Interest
- Property Tax
- Home Insurance
- PMI








































