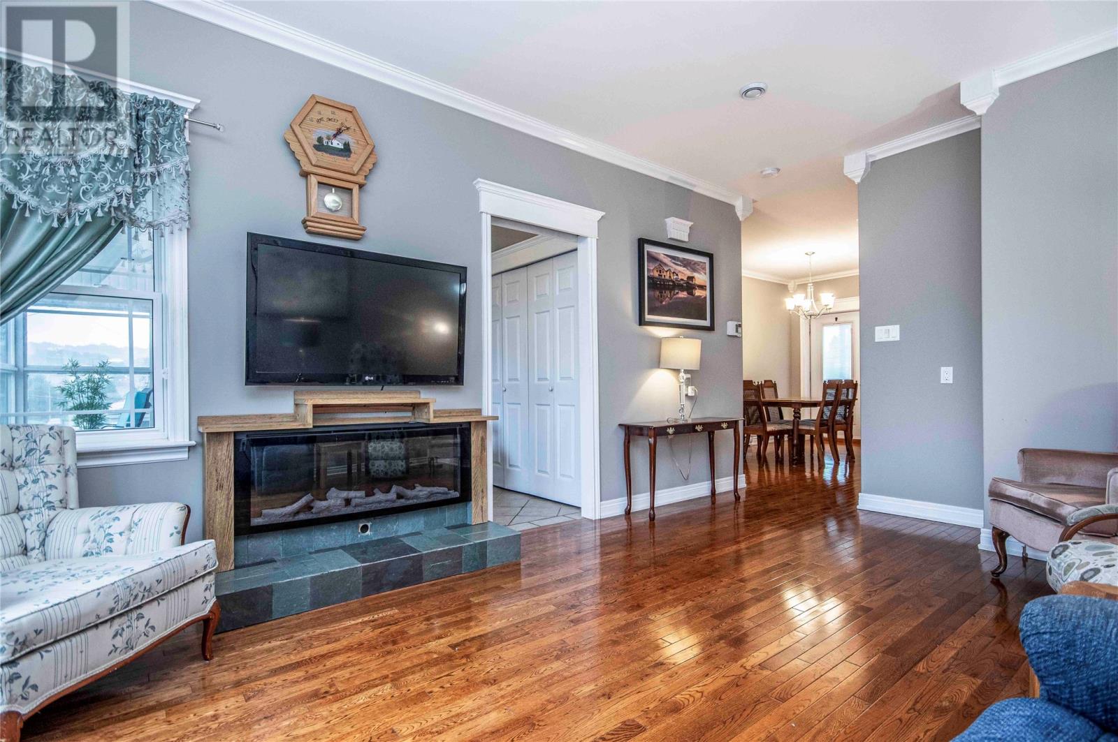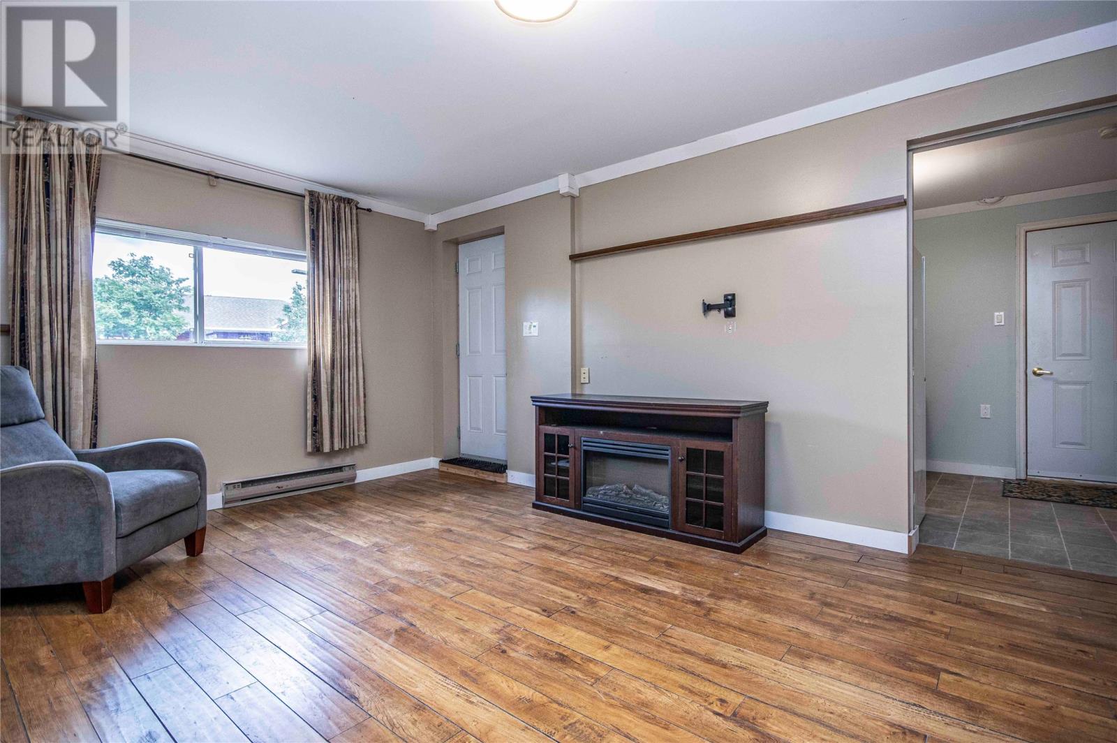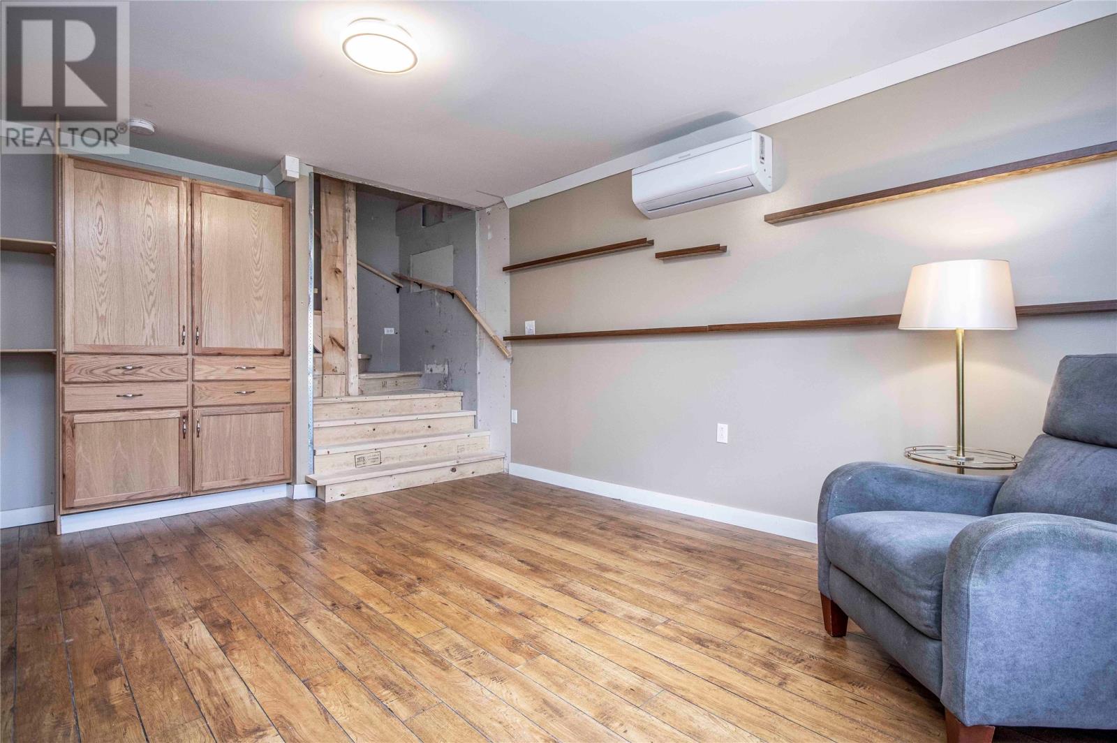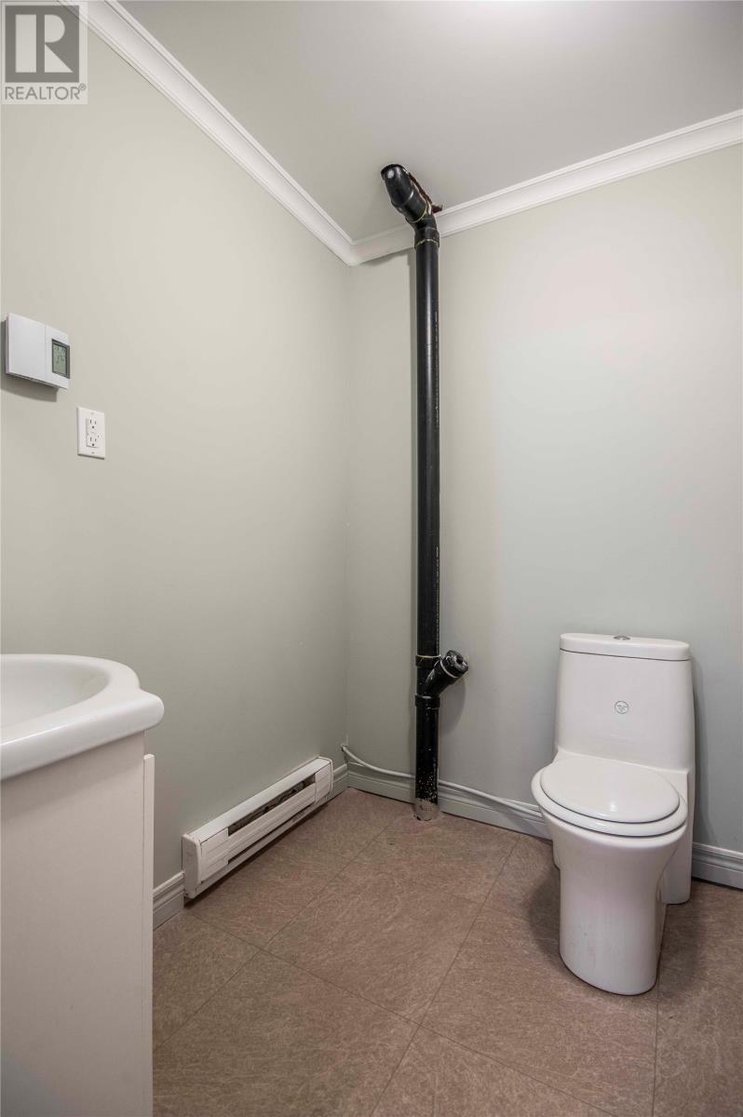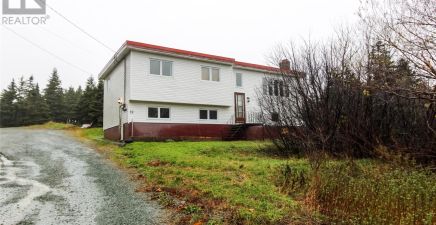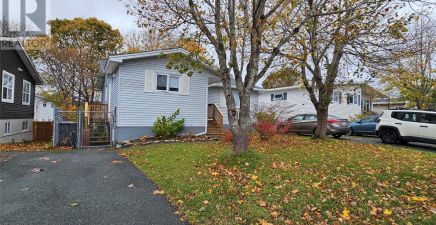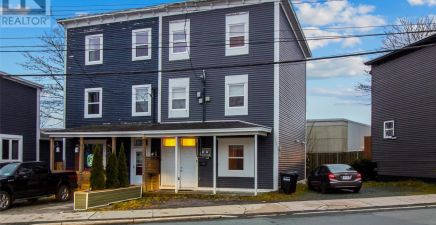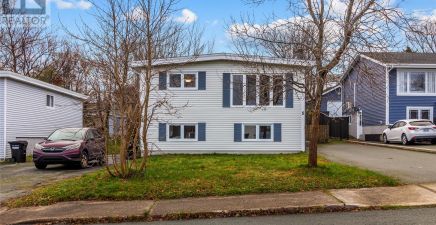Overview
- Single Family
- 3
- 3
- 2180
- 2012
Listed by: Century 21 Seller`s Choice Inc.
Description
Charming 12-Year-Old ICF Home with Ocean and Pond View. Nestled in a peaceful neighborhood, this well-built 12-year-old ICF (Insulated Concrete Form) home offers over 1200 sq ft of living space on the main floor. Featuring hardwood floors, the main level boasts a spacious open concept, 2 bedrooms, and the convenience of ensuite and laundry. The basement, nearly finished, has been designed with an in-law suite in mind, providing excellent potential for additional living space. Both levels are equipped with energy-efficient mini-split heat pumps, ensuring comfort year-round. The owner has custom-built front and back sun decks using materials on hand, easily removable if desired. The backyard is fully fenced, with mature trees providing privacy and shade. An attached in-house garage offers plenty of storage and convenience. From the front porch, take in breathtaking views of the ocean and a serene pond just across the street. A perfect retreat for nature lovers, this home combines rural charm with modern comforts. This property is being sold **as-is, where-is**, offering a unique opportunity to make it your own! (id:9704)
Rooms
- Family room
- Size: 15.9 x 12.2
- Not known
- Size: 12.2 x 28
- Bedroom
- Size: 11.2 x 11.9
- Dining room
- Size: 10.10 x 9
- Kitchen
- Size: 10.10 x 9.2
- Living room
- Size: 15.9 x 12.2
- Primary Bedroom
- Size: 13 x 12.2
Details
Updated on 2024-11-25 06:02:10- Year Built:2012
- Appliances:Dishwasher, Refrigerator, Stove
- Zoning Description:House
- Lot Size:61 X 102 x 61 x 90
- Amenities:Highway
- View:Ocean view
Additional details
- Building Type:House
- Floor Space:2180 sqft
- Architectural Style:Bungalow
- Stories:1
- Baths:3
- Half Baths:0
- Bedrooms:3
- Flooring Type:Hardwood, Laminate
- Sewer:Municipal sewage system
- Heating Type:Baseboard heaters
- Heating:Electric
- Exterior Finish:Vinyl siding
- Construction Style Attachment:Detached
School Zone
| Holy Spirit High | 9 - L3 |
| Villanova Junior High | 7 - 8 |
| Topsail Elementary | K - 6 |
Mortgage Calculator
- Principal & Interest
- Property Tax
- Home Insurance
- PMI











