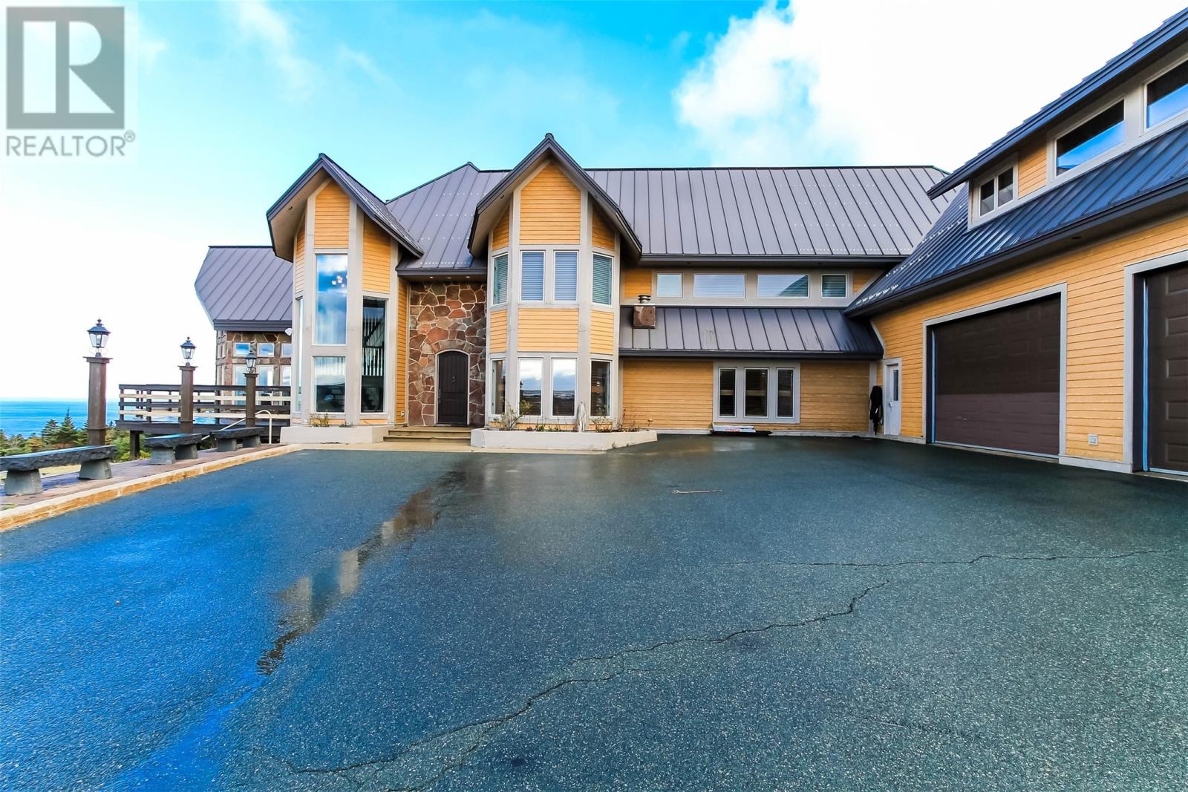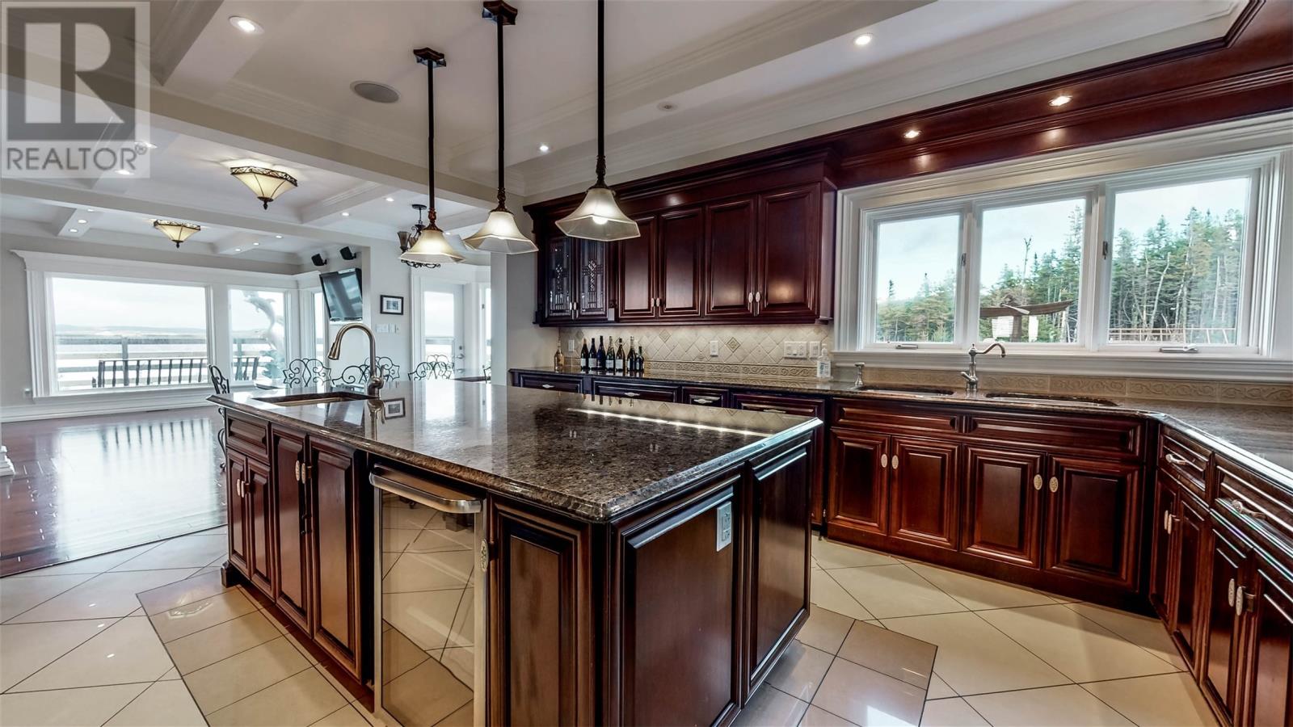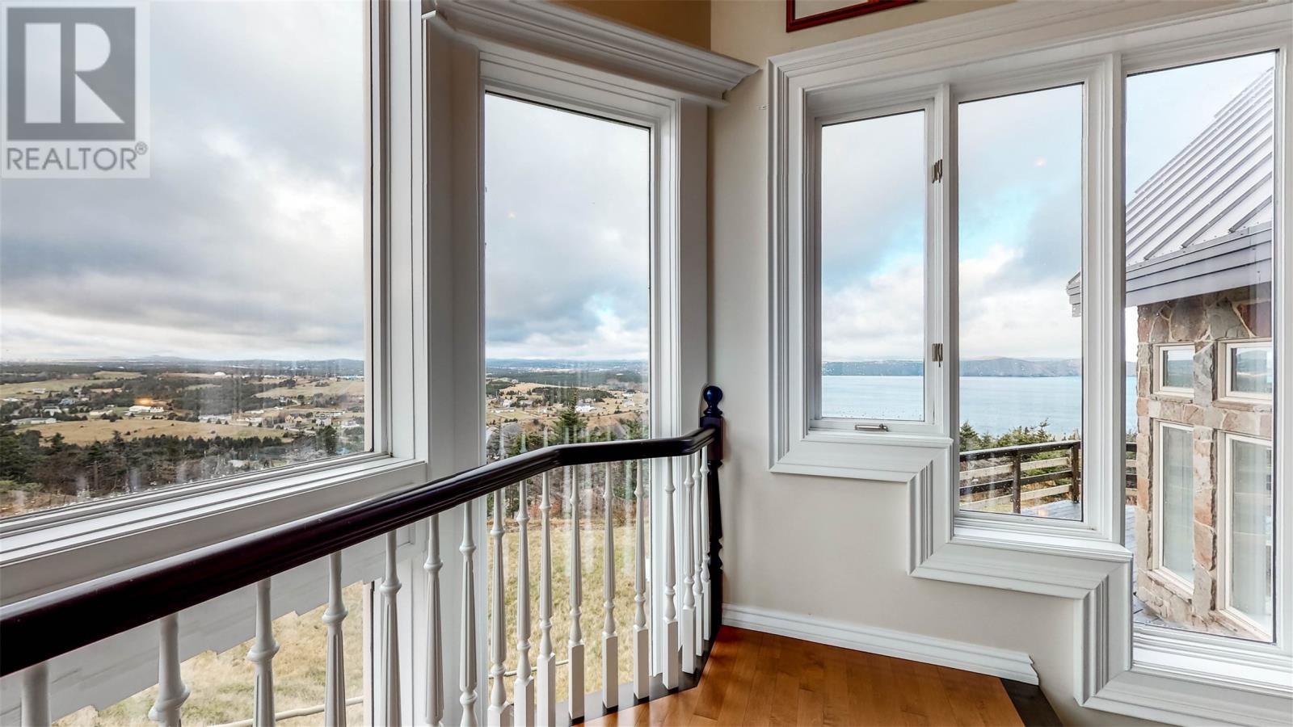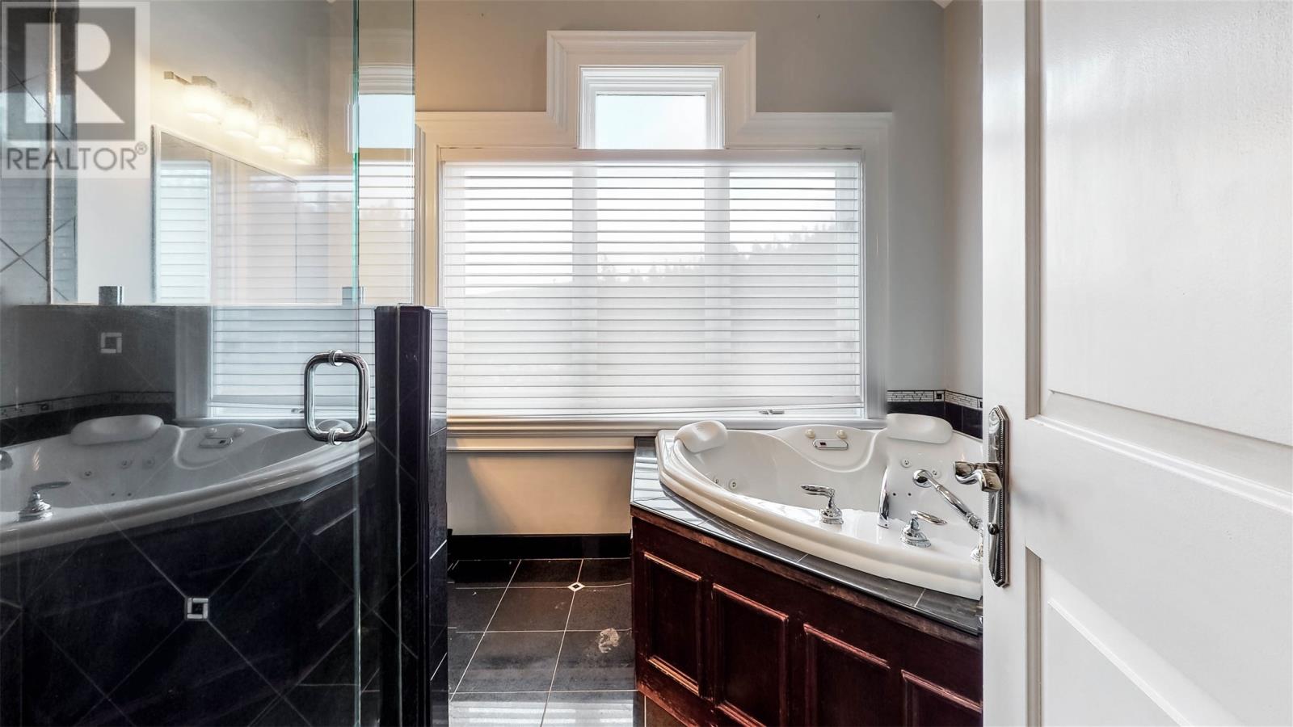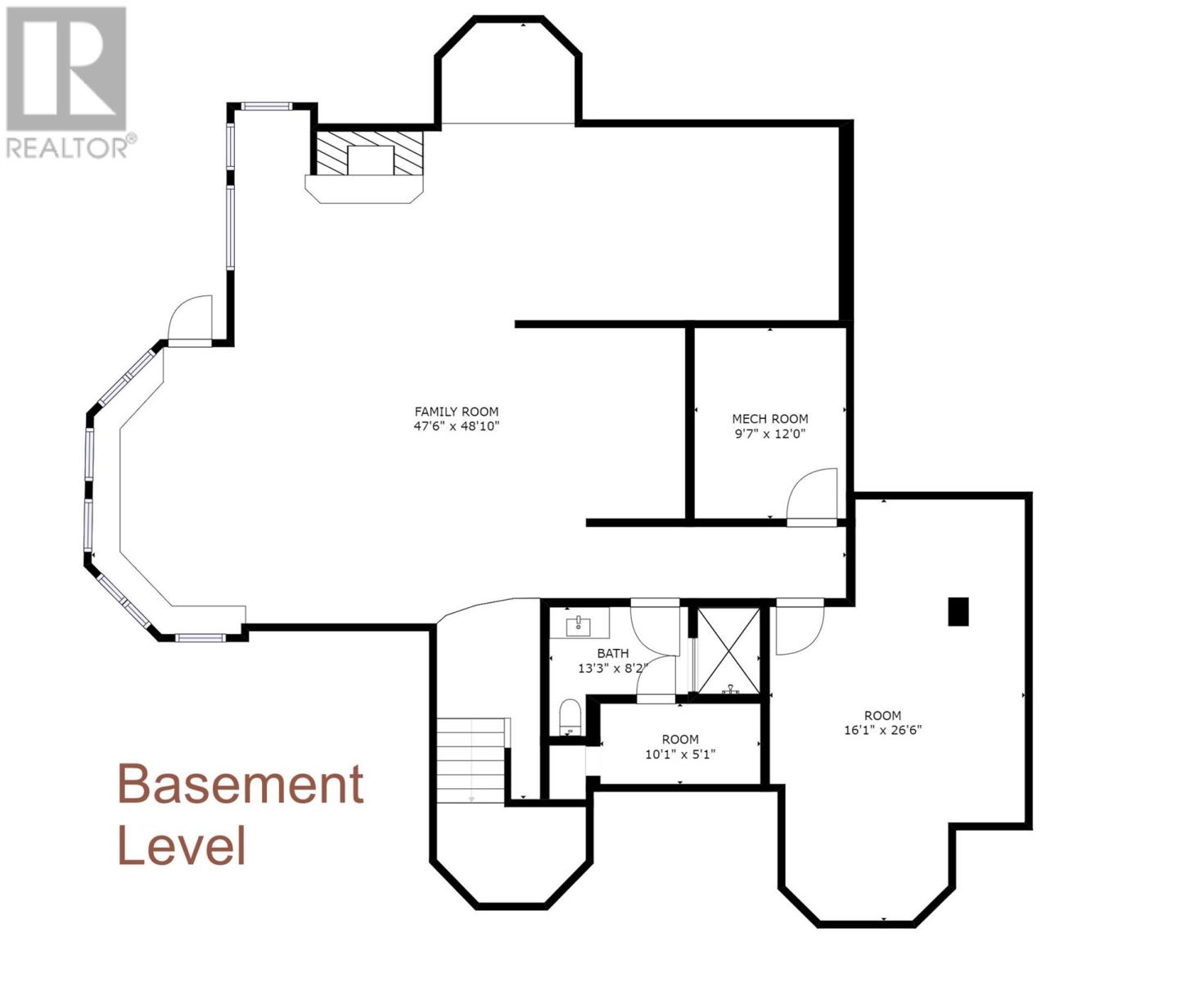Overview
- Single Family
- 5
- 7
- 9997
- 2003
Listed by: Royal LePage Property Consultants Limited
Description
This 5 bedroom 7 bathrooms home is located in scenic Outer Cove - just 15 minutes from downtown St., John`s. Strategically positioned on a 4.3 acre lot. The majority of large windows(basement included)have commanding ocean & shoreline views. The Chef`s kitchen is well equipped with built-ins, granite & serving centres. Formal dining room & sun room eating areas. The primary bedroom has a large walk-in closet with built-ins, a 5 piece ensuite plus a sitting area with access to a private deck. There are 3 additional bedrooms, 1 with its own ensuite, plus a main bathroom for the remaining 2 bedrooms. Above the garage there is a 1 bedroom guest suite with a large kitchen & propane stove. The above ground walk-out basement has a large family room with fireplace and excellent views. This home has 10,000 sq/ft of living space and a 2500 sq/ft attached garage with 2 piece bath. For electrical blackouts there is a 100 kw backup generator with automatic transfer system. (id:9704)
Rooms
- Family room - Fireplace
- Size: 37X31
- Hobby room
- Size: 25X16
- Dining room
- Size: 22X11.6
- Family room
- Size: 13X12
- Foyer
- Size: 11.6X9.6
- Kitchen
- Size: 17X15.6
- Kitchen
- Size: 22X9.6 NOOK
- Not known
- Size: 23X14.6
- Office
- Size: 22X14
- Other
- Size: 13X5 SERVING
- Other
- Size: 31x18 GREAT RM
- Utility room
- Size: 17X8
- Bedroom
- Size: 17X12
- Bedroom
- Size: 15.6X15
- Bedroom
- Size: 15.6X13.6
- Ensuite
- Size: 16X15
- Laundry room
- Size: 10X7
- Not known
- Size: 30X22/LIVRM
- Not known
- Size: 14X12.6 OFFICE
- Not known
- Size: 17X15
- Other
- Size: 15X2 W I C
- Primary Bedroom
- Size: 22X14
Details
Updated on 2024-09-30 06:02:25- Year Built:2003
- Appliances:Alarm System, Dishwasher, Refrigerator, Range - Gas, Microwave, Oven - Built-In, Stove, Washer, Dryer
- Zoning Description:House
- Lot Size:4.3 acres
- Amenities:Recreation, Shopping
- View:Ocean view, View
Additional details
- Building Type:House
- Floor Space:9997 sqft
- Architectural Style:2 Level
- Stories:2
- Baths:7
- Half Baths:2
- Bedrooms:5
- Rooms:22
- Flooring Type:Ceramic Tile, Hardwood, Mixed Flooring
- Foundation Type:Concrete
- Sewer:Septic tank
- Cooling Type:Air exchanger
- Heating:Propane
- Construction Style Attachment:Detached
Mortgage Calculator
- Principal & Interest
- Property Tax
- Home Insurance
- PMI

