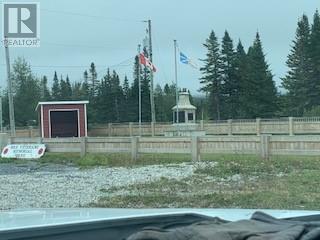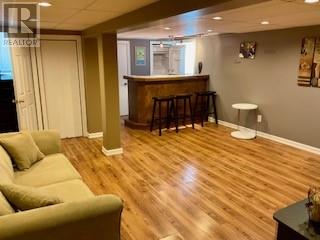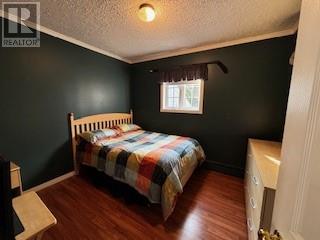Overview
- Single Family
- 4
- 3
- 2400
- 1976
Listed by: HomeLife Experts Realty Inc.
Description
Welcome to your perfect family-home in the scenic town of Roddickton, Newfoundland and Labrador! This spacious 2,300 square-foot home sits on a large, private lot, ideal for families or anyone seeking space, comfort, and rural charm. With 4 bedrooms, 3 bathrooms, and, a two-story garage offering 1200 square-feet per level, there`s plenty of room for a workshop, parking, and storage. Inside, the living room is filled with natural light. Enjoy your morning coffee or entertain family and friends in this beautiful space. The kitchen is well-equipped with counter and storage space, making meal prep and hosting effortless. The finished basement provides an ideal place for a family game-room, home gym, or cozy hideaway for movie nights. Set back from the road, this home offers privacy and a spacious yard where children can safely-play and adults can relax. Whether hosting a barbecue or stargazing on a quiet evening, this outdoor space is perfect for unwinding in an atmosphere that has the fresh scent of ocean air. Roddickton, with its picturesque surroundings, offers essential amenities including a health centre, grocery store, and school. And it`s a place where outdoor lovers can enjoy salmon fishing, hiking, and moose hunting from their doorstep. In fact, it can be truly said that this beautiful home is located in a community that blends rural charm with everyday convenience. (id:9704)
Rooms
- Bath (# pieces 1-6)
- Size: 6.3 x 2.9
- Bedroom
- Size: 14.9 x 5.3
- Recreation room
- Size: 19.9 x 14.9
- Utility room
- Size: 15.6 x 12.6
- Bath (# pieces 1-6)
- Size: 7.7 x 6.9
- Dining room
- Size: 15 x 11.75
- Foyer
- Size: 12 x 6.8
- Kitchen
- Size: 8.75 x 8.5
- Laundry room
- Size: 123 x 7.9
- Living room
- Size: 15 x 14
- Bedroom
- Size: 17.5 x 9.25
- Bedroom
- Size: 10.3 x 9
- Bedroom
- Size: 16.25 x 10
- Ensuite
- Size: 5.9 x 6
Details
Updated on 2025-04-02 16:10:21- Year Built:1976
- Zoning Description:House
- Lot Size:160 x 150
Additional details
- Building Type:House
- Floor Space:2400 sqft
- Architectural Style:2 Level
- Stories:2
- Baths:3
- Half Baths:2
- Bedrooms:4
- Rooms:14
- Flooring Type:Mixed Flooring
- Foundation Type:Concrete
- Sewer:Septic tank
- Heating Type:Hot water radiator heat
- Heating:Oil, Wood
- Exterior Finish:Vinyl siding
- Construction Style Attachment:Detached
Mortgage Calculator
- Principal & Interest
- Property Tax
- Home Insurance
- PMI








































