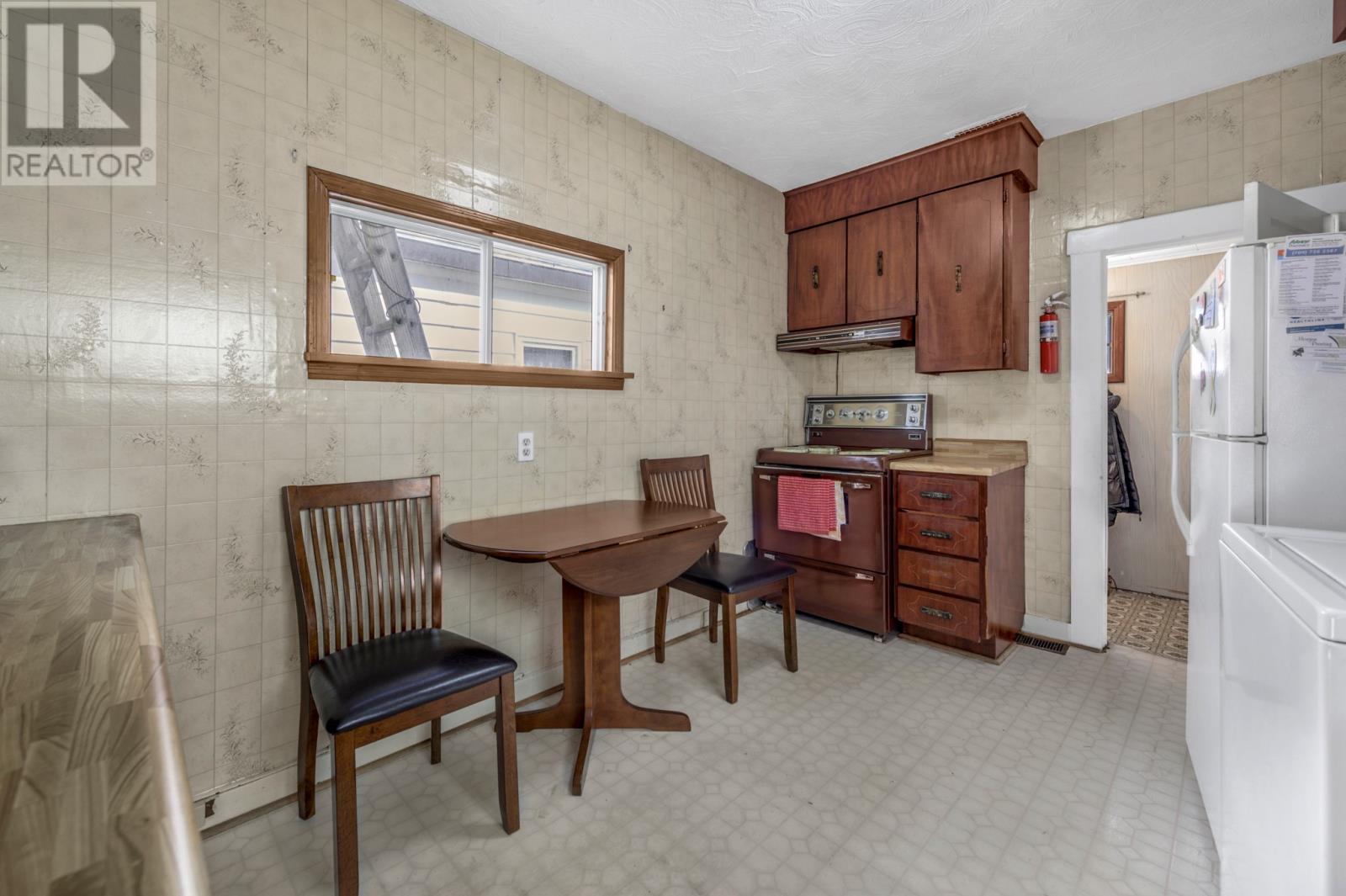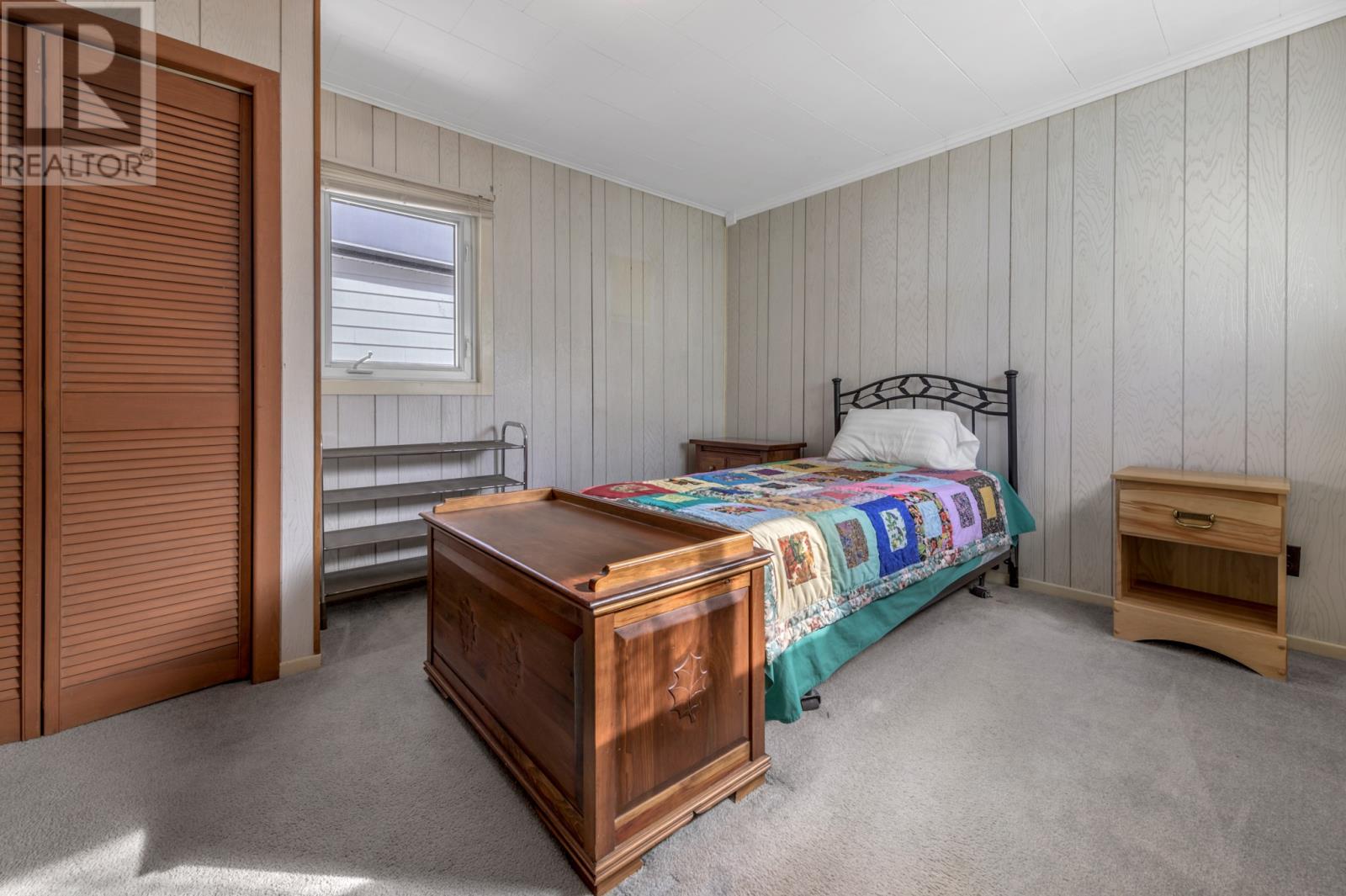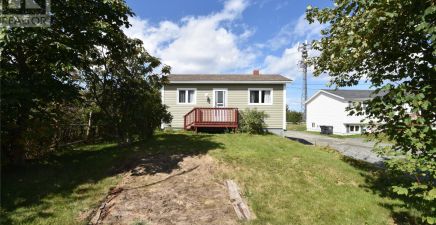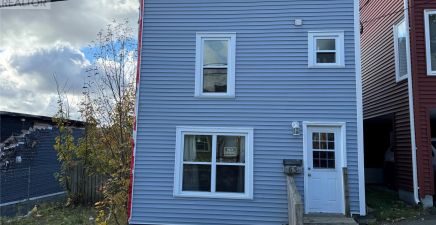Overview
- Single Family
- 3
- 1
- 1405
- 1920
Listed by: Keller Williams Platinum Realty
Description
The renovation project youâve been looking for! Welcome to 68 Quidi Vidi Road. This charming century year old home sits on the quaint street of Quidi Vidi Road, near beloved Belbinâs Grocery. Connecting with Forest Road, Signal Hill Road, and the Battery, this property offers a unique village charm thatâs a rare find in the city. A short walk to Quidi Vidi Lake, Signal Hill, The Battery, and Quidi Vidi Village, itâs an ideal location for a rental property or a cozy home for first-time buyers or those looking to downsize. Featuring original heritage details like doors, knobs, stairs, railings, trims, moldings, a ceiling medallion, a fireplace, and hardwood floors, this home is full of character to be preserved. It even has a connection to local history, once believed to have housed a former city mayor. The lovely, sunny, fenced backyard offers a peaceful outdoor space, while the mature lot adds privacy and charm. On-street permit parking is available. Book your showing and register your offer today. This home is being sold as is, where is. Per the seller`s directive, there is no conveyance of offers prior to 7:00 pm Thursday, October 3rd. (id:9704)
Rooms
- Dining room
- Size: 10`11"" x 12`7""
- Kitchen
- Size: 13` 8"" x 9`11""
- Laundry room
- Size: 4`4"" x 8`10""
- Living room
- Size: 10`8"" x 12`7""
- Bedroom
- Size: 13` x 10`1""
- Bedroom
- Size: 10`5"" x 8`10""
- Bedroom
- Size: 9`11"" x 11`10""
- Storage
- Size: 18`2"" x 16`
Details
Updated on 2024-10-06 06:02:24- Year Built:1920
- Zoning Description:House
- Lot Size:21 x 70 x 22 x 86 (approximately)
Additional details
- Building Type:House
- Floor Space:1405 sqft
- Stories:1
- Baths:1
- Half Baths:0
- Bedrooms:3
- Flooring Type:Carpeted, Hardwood, Mixed Flooring, Other
- Sewer:Municipal sewage system
- Heating:Oil
- Exterior Finish:Vinyl siding
- Construction Style Attachment:Semi-detached
School Zone
| Holy Heart of Mary | L1 - L3 |
| Brother Rice Junior High | 7 - 9 |
| Bishop Feild Elementary | K - 6 |
Mortgage Calculator
- Principal & Interest
- Property Tax
- Home Insurance
- PMI






































