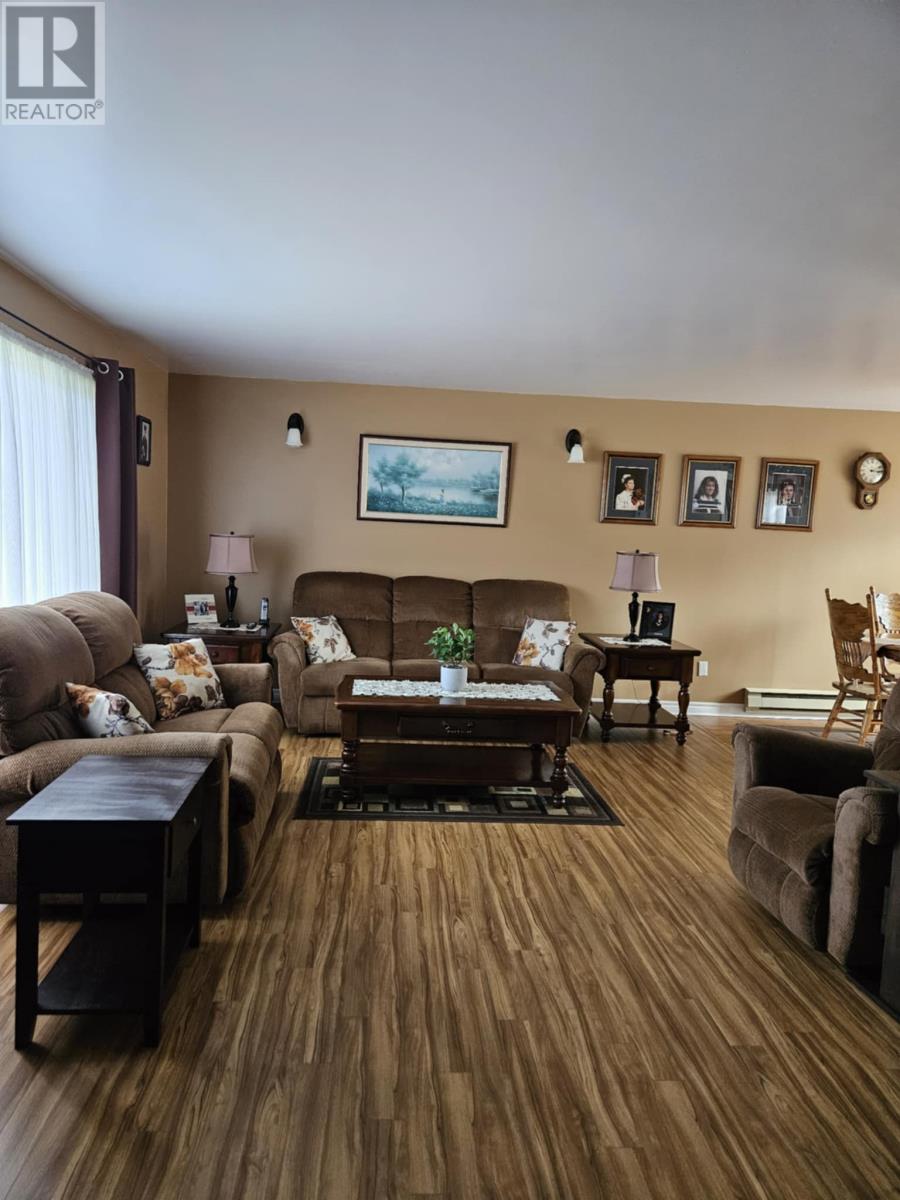Overview
- Single Family
- 4
- 2
- 1975
- 1986
Listed by: Goldstone Real Estate Solutions Inc.
Description
This multi level home is cozy yet spacious. Situated at the end of Power Street in Dunville, with little traffic back and forth. Walking distance to St. Anne`s academy, post office and gas station. This home features 4 different levels, all of which has something different to offer. Downstairs has a large rec room, a bedroom or office space, a large storage area and even a cellar foe the one who grows their own crops. The second level has a back entrance, a laundry room, half bath and entry to the 10 x 25 attached garage. The main floor boasts some hardwood/laminate floors, large living room and dining and kitchen with foyer. Upstairs has 3 fair sized bedrooms and a main washroom. Outside the home has cedar shake siding as well as brick, showing pride of ownership! Large deck off dining room area to enjoy those hot summer days or even just admire the wildlife passing through the garden. (id:9704)
Rooms
- Bedroom
- Size: 8 x 10
- Recreation room
- Size: 12 x 30
- Storage
- Size: 9 x 30
- Dining room
- Size: 9 x 9
- Foyer
- Size: 4 x 5
- Kitchen
- Size: 10 x 15
- Living room
- Size: 13 x 18
- Bath (# pieces 1-6)
- Size: 4 x 5
- Foyer
- Size: 4 x 6
- Laundry room
- Size: 9 x 10
- Bath (# pieces 1-6)
- Size: 5 x 6
- Bedroom
- Size: 9 x 10
- Bedroom
- Size: 9 x 11
- Primary Bedroom
- Size: 10 x 11
Details
Updated on 2025-04-08 16:10:22- Year Built:1986
- Appliances:Central Vacuum, Dishwasher, Refrigerator, Microwave, Stove, Washer, Dryer
- Zoning Description:House
- Lot Size:70 x 100
- Amenities:Recreation
Additional details
- Building Type:House
- Floor Space:1975 sqft
- Stories:1
- Baths:2
- Half Baths:1
- Bedrooms:4
- Rooms:14
- Flooring Type:Carpeted, Ceramic Tile, Hardwood, Laminate, Other
- Fixture(s):Drapes/Window coverings
- Foundation Type:Concrete
- Sewer:Municipal sewage system
- Heating Type:Baseboard heaters
- Heating:Electric
- Exterior Finish:Brick, Cedar shingles
- Construction Style Attachment:Detached
Mortgage Calculator
- Principal & Interest
- Property Tax
- Home Insurance
- PMI
























