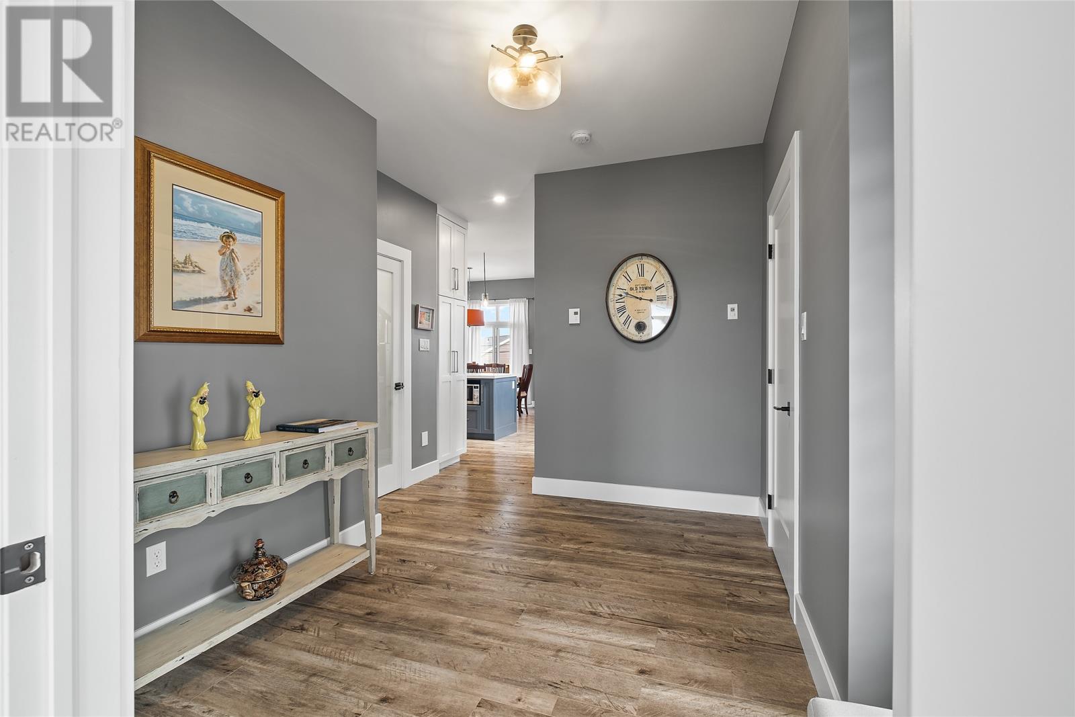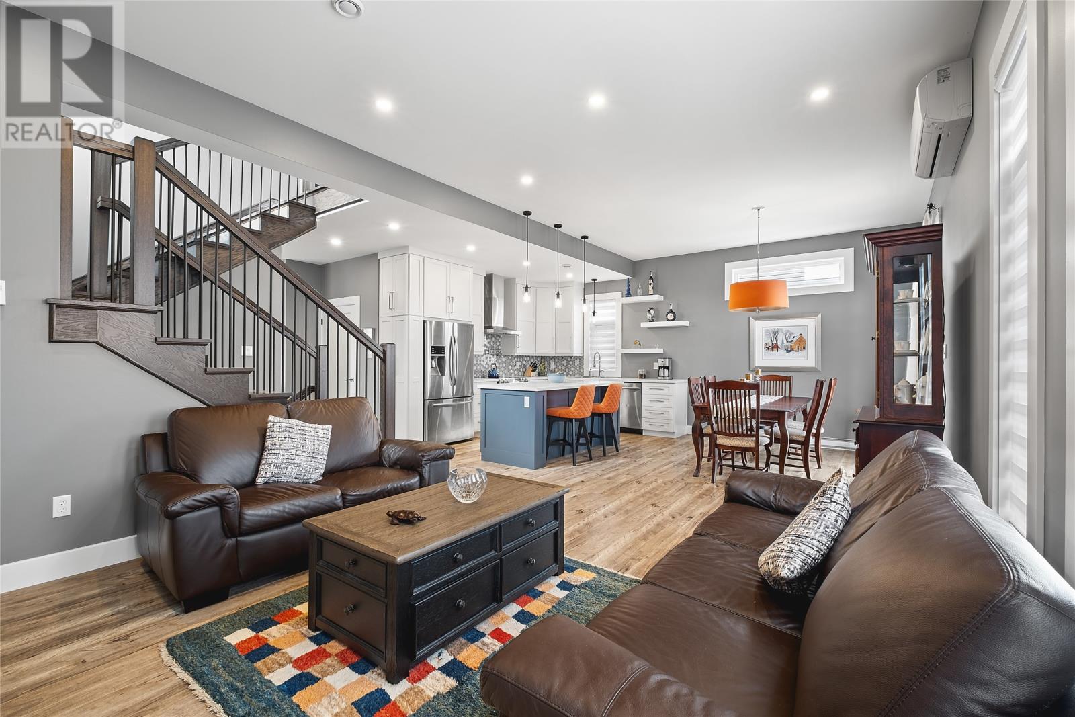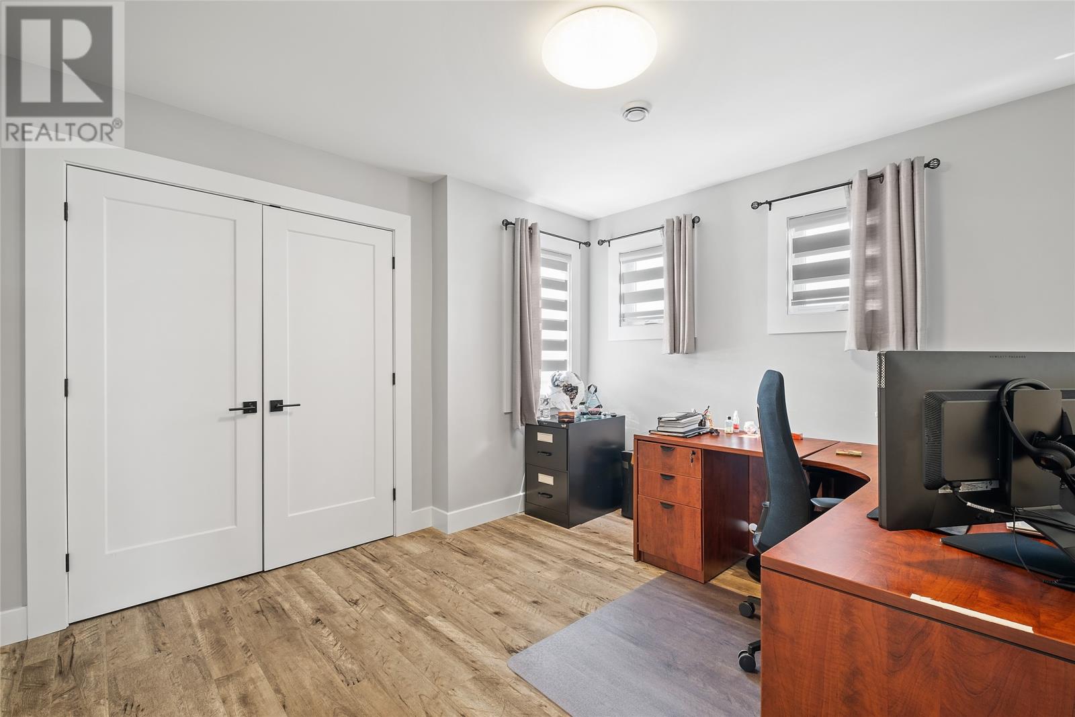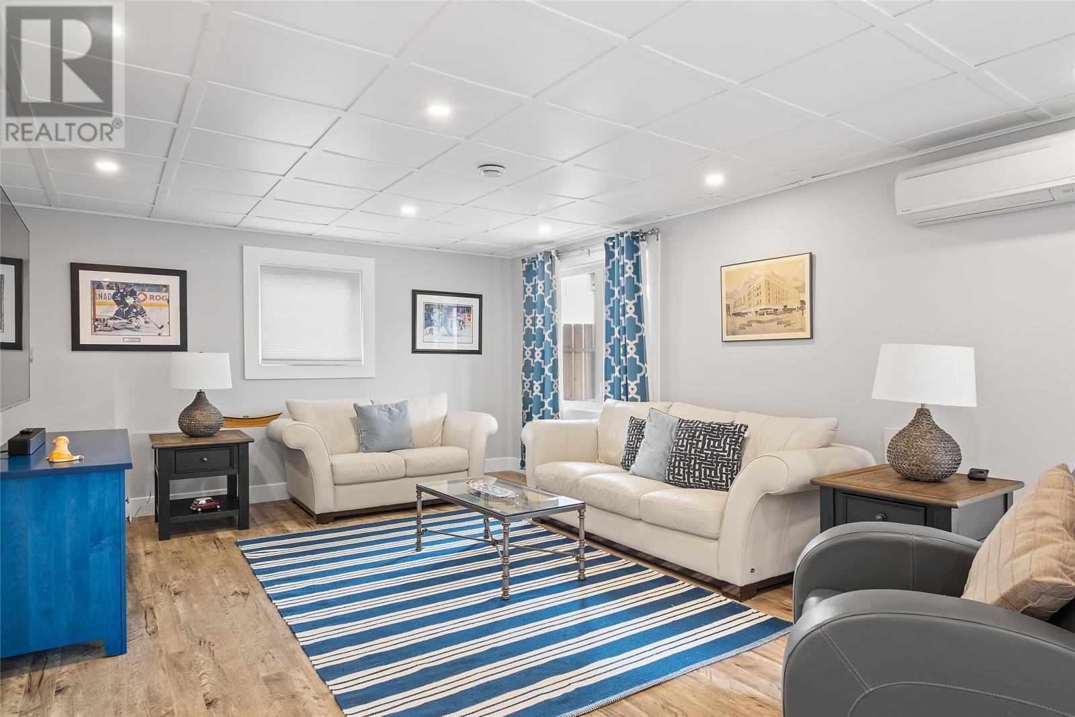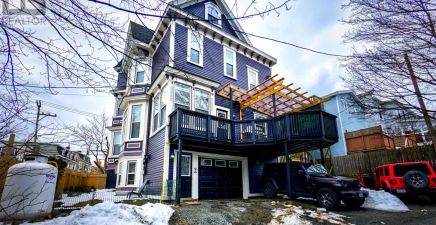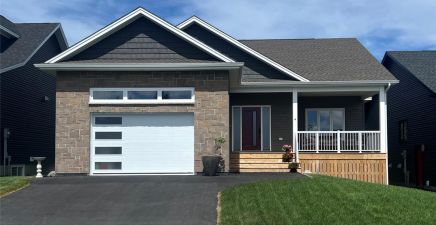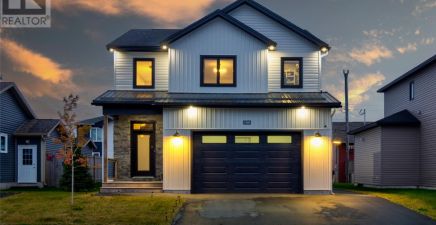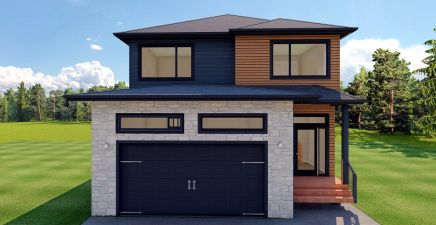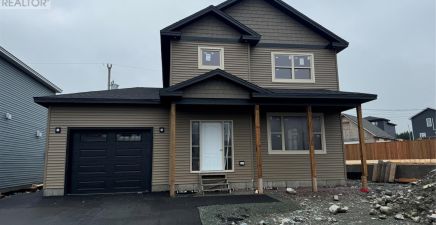Overview
- Single Family
- 3
- 3
- 2880
- 2018
Listed by: HomeLife Experts Realty Inc.
Description
Visit this beautifully designed custom home on an oversized lot with rear yard access in sought after Southlands. Walking through the large foyer you will find an abundance of space, quality finishes with modern decor and 10ft ceilings in the main area. The bright main floor features a stunning custom kitchen with stainless steel appliances ,gorgeous backsplash ,white designer cabinetry / large center island, dining area , and living room accented with a beautiful electric fireplace. You will also find a half bath /mudroom area along with pantry space for larger storage . Gleaming hardwood stairs case leads to the upper level where you will find an enormous primary master bedroom with a stunning 4 pc ensuite /soaker tub and generous closet space with built in organizers, as well as two other well appointed bedrooms and full family bath .The basement features a large bright rec-room , multi purpose 4th room and full bath . Enjoy a walkout to the oversized lower tiered rear deck offering privacy to sit and relax.This custom home is equipped with three mini splits for maximum efficiency . Fully landscaped lot with fenced rear yard, paved driveway for rear yard access, and a beautiful two tiered patio with overhang. (id:9704)
Rooms
- Bath (# pieces 1-6)
- Size: 3 pc
- Not known
- Size: 11.6x10.6
- Recreation room
- Size: 26x14.10
- Bath (# pieces 1-6)
- Size: 2 pc
- Dining nook
- Size: 13.3x11
- Kitchen
- Size: 14x12
- Laundry room
- Size: 5x7
- Living room - Fireplace
- Size: 12.4x14.10
- Mud room
- Size: 4.10x7
- Porch
- Size: 9.8x11.6
- Bath (# pieces 1-6)
- Size: 3PC
- Bedroom
- Size: 12.3x11.5
- Bedroom
- Size: 11.2x11.10
- Ensuite
- Size: 4PC
- Primary Bedroom
- Size: 16x14.10
Details
Updated on 2024-11-01 06:02:05- Year Built:2018
- Appliances:Dishwasher, Refrigerator, Stove
- Zoning Description:House
- Lot Size:53x120
- Amenities:Recreation, Shopping
Additional details
- Building Type:House
- Floor Space:2880 sqft
- Architectural Style:2 Level
- Stories:2
- Baths:3
- Half Baths:1
- Bedrooms:3
- Rooms:15
- Flooring Type:Ceramic Tile, Laminate
- Foundation Type:Concrete, Poured Concrete
- Sewer:Municipal sewage system
- Heating Type:Baseboard heaters
- Exterior Finish:Vinyl siding
- Fireplace:Yes
- Construction Style Attachment:Detached
Mortgage Calculator
- Principal & Interest
- Property Tax
- Home Insurance
- PMI







