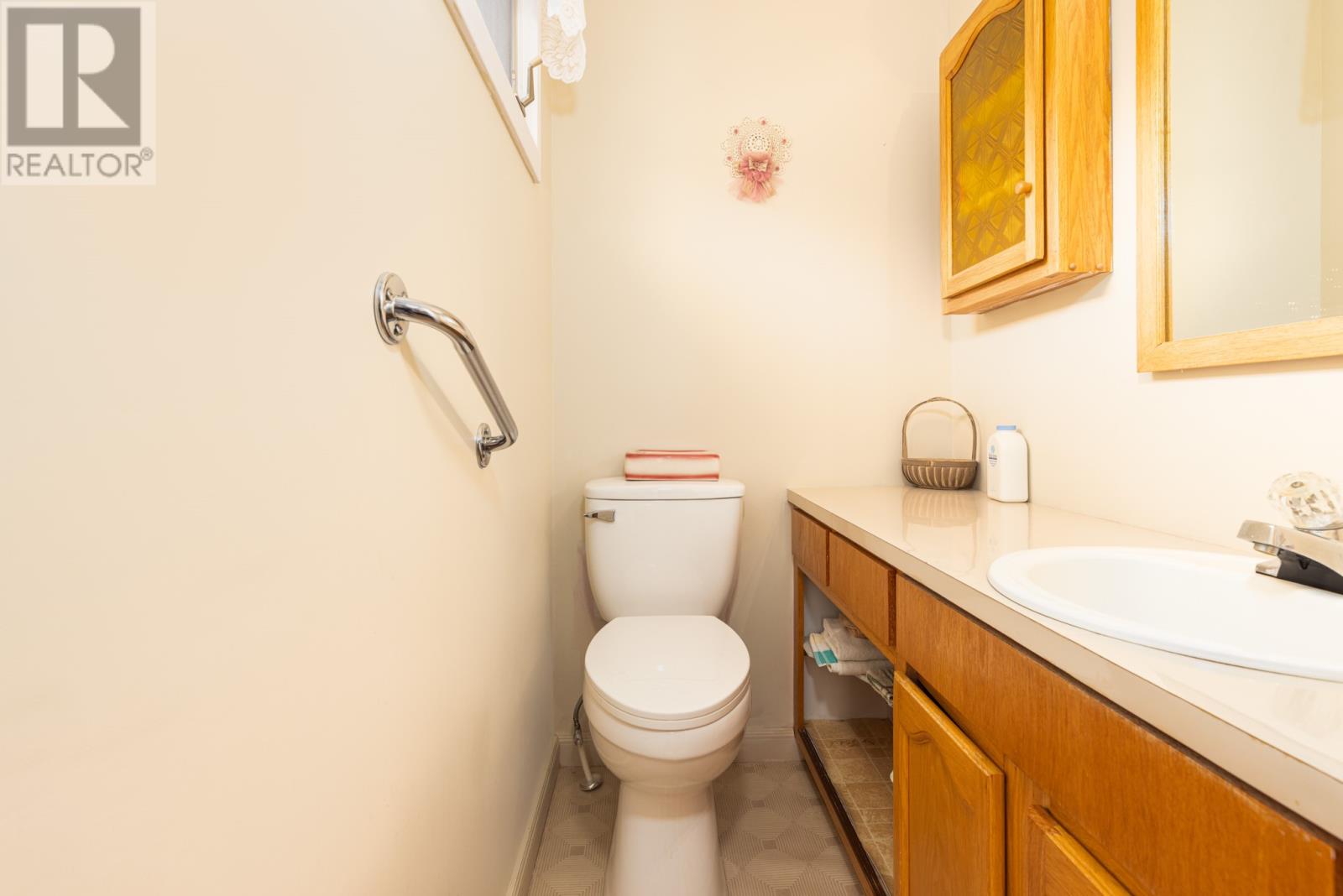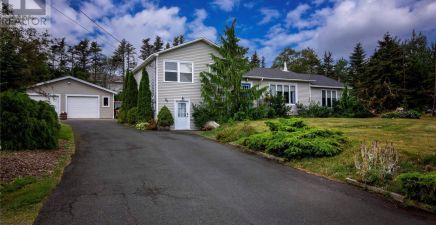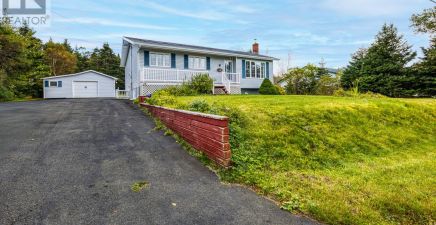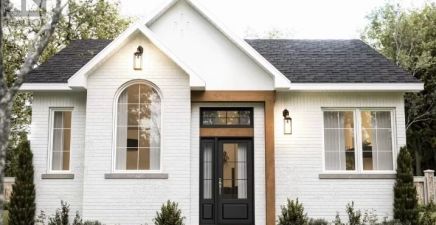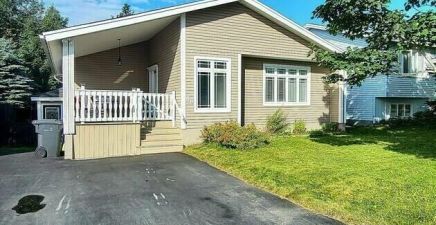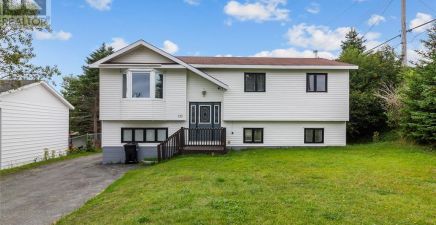Overview
- Single Family
- 4
- 4
- 2240
- 1978
Listed by: RE/MAX Realty Specialists
Description
Beautiful 3 bedroom family home with a one bedroom unregistered in-law apartment walking distance to VillaNova Junior High School. The massive lot has all the privacy of a country home. Upgrades over the years include shingles, vinyl windows & siding, new hot water boiler, 200 amp electrical panel (only one electrical meter) , all new pex plumbing, and much much more. Beautiful HARDWOOD FLOORS throughout the main, except laminate in the bedrooms. The primary bedroom has an ensuite(half bath). The lower level has a huge family room with a wood burning fireplace, half bathroom, and a large laundry room plus the in-law apartment. Outside that massive LOT has many mature trees & flowerbeds - a gardener`s delight. The detached 25`x24` GARAGE is wired and insulated with a concrete floor. This home is truly a rare gems and will not last long. There is a Seller`s Directions Re Offers form attached to this listing which stated no conveyance of any written offers until 7PM on Sat Oct 5th. (id:9704)
Rooms
- Bath (# pieces 1-6)
- Size: 6x6
- Bath (# pieces 1-6)
- Size: 8x7
- Family room - Fireplace
- Size: 16x16
- Laundry room
- Size: 11x6
- Not known
- Size: 13x9
- Not known
- Size: 13x11
- Not known
- Size: 10x10
- Bath (# pieces 1-6)
- Size: 9x7
- Bedroom
- Size: 11x9`6
- Bedroom
- Size: 11x9`3
- Dining room
- Size: 13x11
- Ensuite
- Size: 6x5
- Kitchen
- Size: 12`2x 9`5
- Living room
- Size: 14x14
- Porch
- Size: 9x6
- Primary Bedroom
- Size: 13x11
Details
Updated on 2024-10-08 06:02:20- Year Built:1978
- Appliances:Washer, Dryer
- Zoning Description:House
- Lot Size:100x150
- Amenities:Recreation, Shopping
Additional details
- Building Type:House
- Floor Space:2240 sqft
- Architectural Style:Bungalow
- Stories:1
- Baths:4
- Half Baths:2
- Bedrooms:4
- Rooms:16
- Flooring Type:Carpeted, Hardwood, Laminate, Mixed Flooring
- Fixture(s):Drapes/Window coverings
- Foundation Type:Concrete
- Sewer:Municipal sewage system
- Heating:Electric
- Exterior Finish:Vinyl siding
- Construction Style Attachment:Detached
School Zone
| Holy Spirit High | 9 - L3 |
| Villanova Junior High | 7 - 8 |
| Topsail Elementary | K - 6 |
Mortgage Calculator
- Principal & Interest
- Property Tax
- Home Insurance
- PMI






















