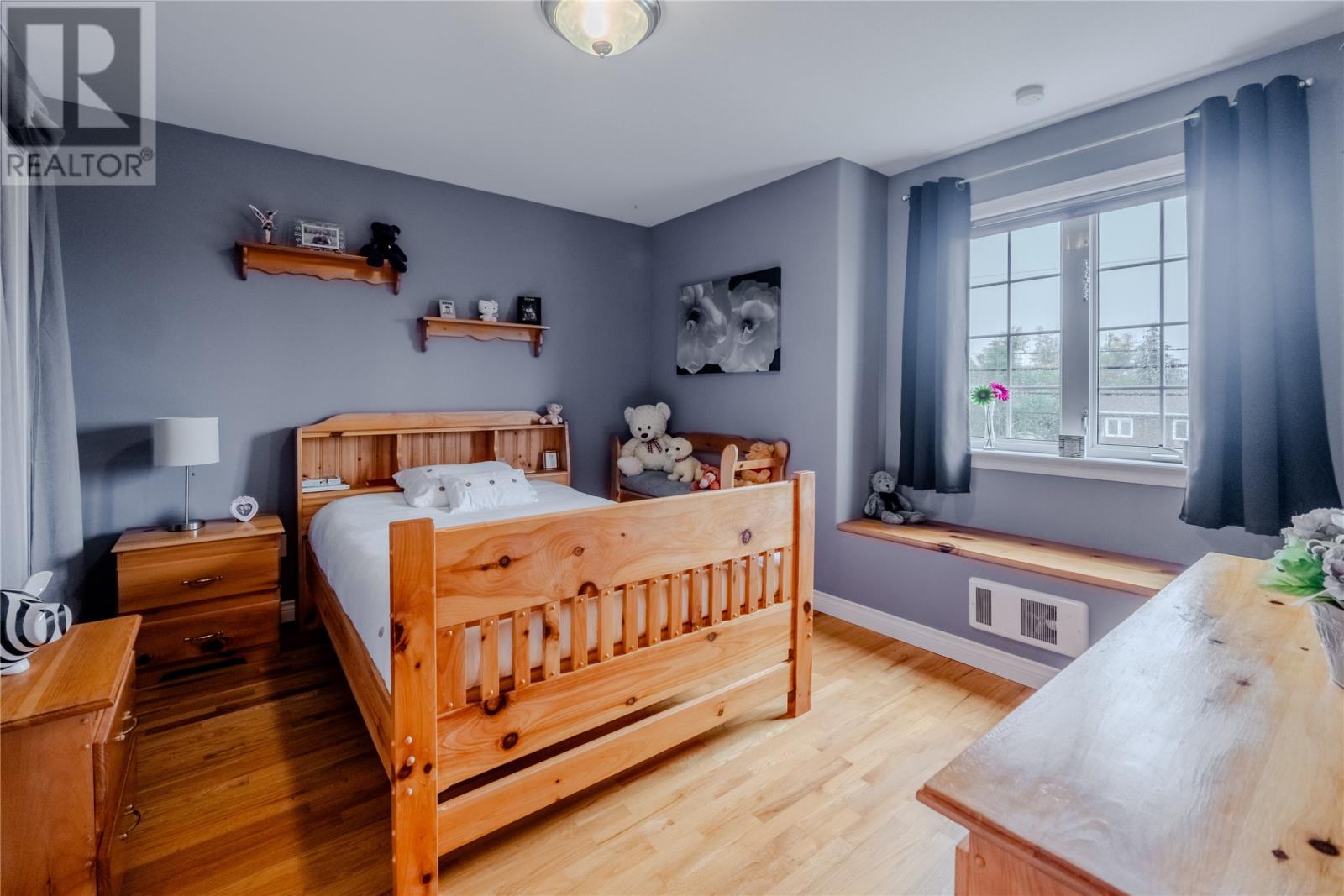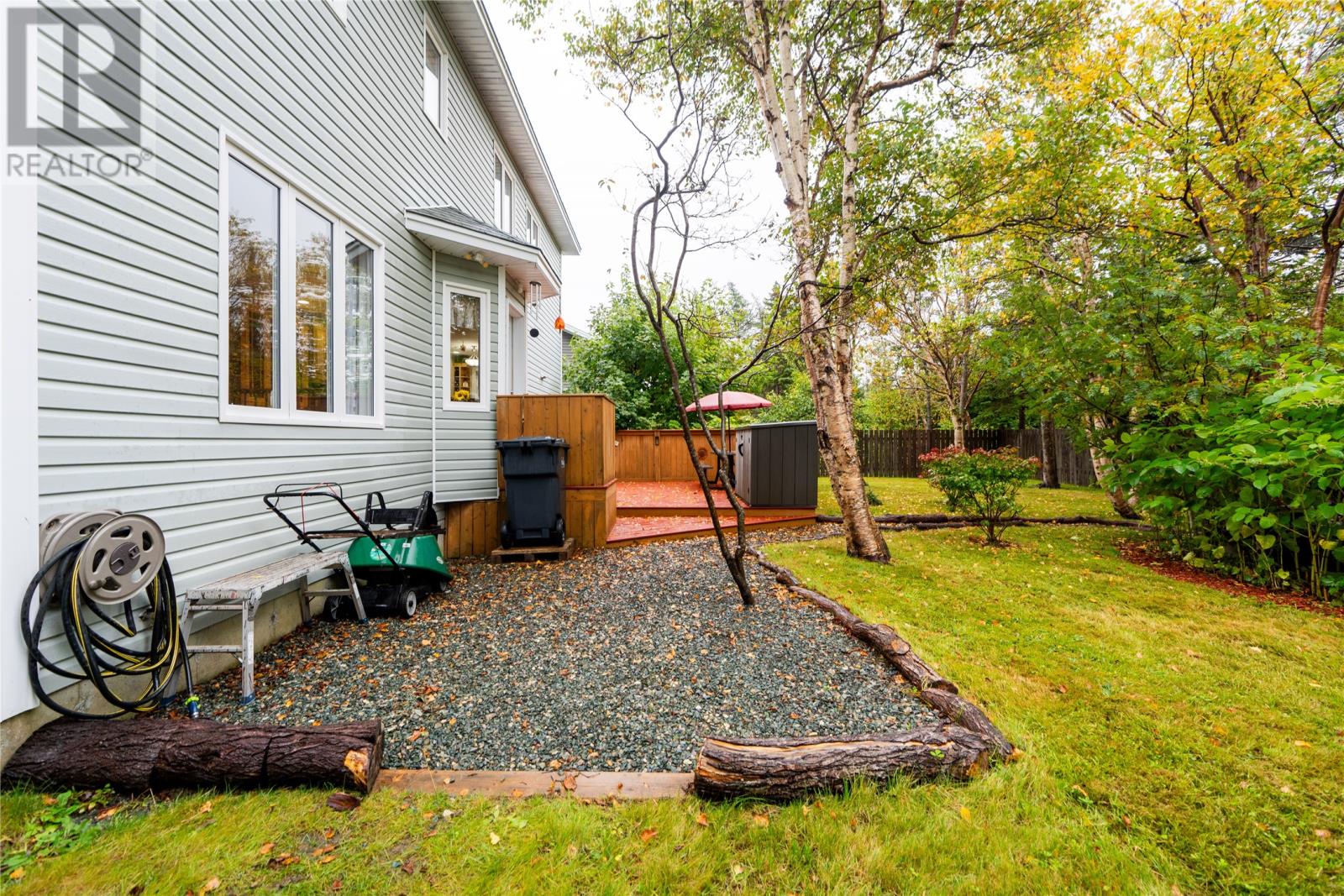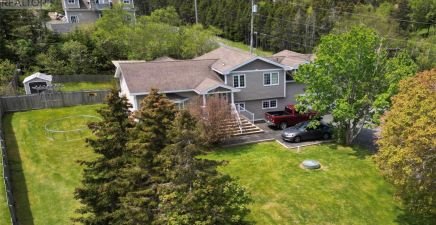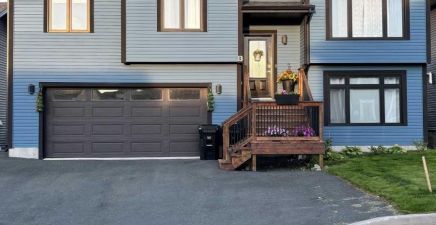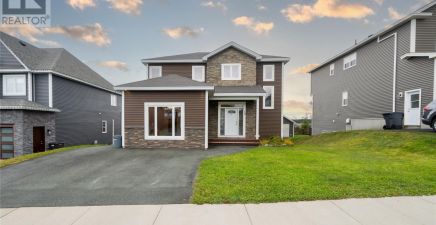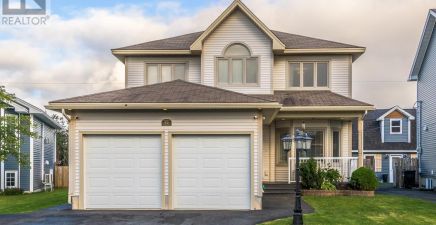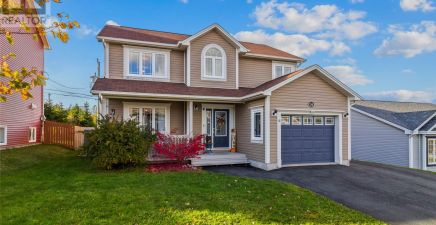Overview
- Single Family
- 3
- 3
- 2953
- 2003
Listed by: 3% Realty East Coast
Description
Welcome home to 57 St.Thomas Line in the scenic town of Paradise. This custom built two storey home has ample room for your growing family. Situated on a beautiful fully landscaped lot with an attached drive through garage. This spacious three bedroom home offers main floor laundry, a separate family room, and a kitchen with a pantry for extra storage. The centrally located, wide stairwell will guide you to the second story which includes a large master bedroom with a custom walk-in closet and ensuite with a deep jacuzzi tub. Also, on that level are three additional rooms and another full bath. Moving to the lower level you will find an unfinished basement with lots of room to develop your own functional design or to use for added storage space. Some recent upgrades include: a newly added deck in the rear and a new hot water boiler. Only minutes from Adam`s Pond walking trail, schools and other amenities. (id:9704)
Rooms
- Bath (# pieces 1-6)
- Size: 6`10"" x 2`9""
- Dining room
- Size: 10`5"" x 11`3""
- Family room
- Size: 12`7"" x 13`1""
- Kitchen
- Size: 15`7"" x 11`3""
- Laundry room
- Size: 14`5"" x 6`4""
- Living room
- Size: 11`2"" x 15`2""
- Bedroom
- Size: 12`2""x 11`8""
- Bedroom
- Size: 9`9""x11`10""
- Ensuite
- Size: 8`2""x11`3""
- Not known
- Size: 7`6""x11`3""
- Primary Bedroom
- Size: 11`2""x 17`9""
Details
Updated on 2024-10-10 06:02:07- Year Built:2003
- Appliances:Dishwasher, Refrigerator, Stove
- Zoning Description:House
- Lot Size:823.5 sq/m
Additional details
- Building Type:House
- Floor Space:2953 sqft
- Architectural Style:2 Level
- Stories:2
- Baths:3
- Half Baths:1
- Bedrooms:3
- Rooms:11
- Flooring Type:Mixed Flooring
- Foundation Type:Poured Concrete
- Sewer:Municipal sewage system
- Heating:Electric
- Exterior Finish:Vinyl siding
School Zone
| Holy Spirit High | 9 - L3 |
| Villanova Junior High | 7 - 8 |
| Holy Family Elementary | K - 6 |
Mortgage Calculator
- Principal & Interest
- Property Tax
- Home Insurance
- PMI




























