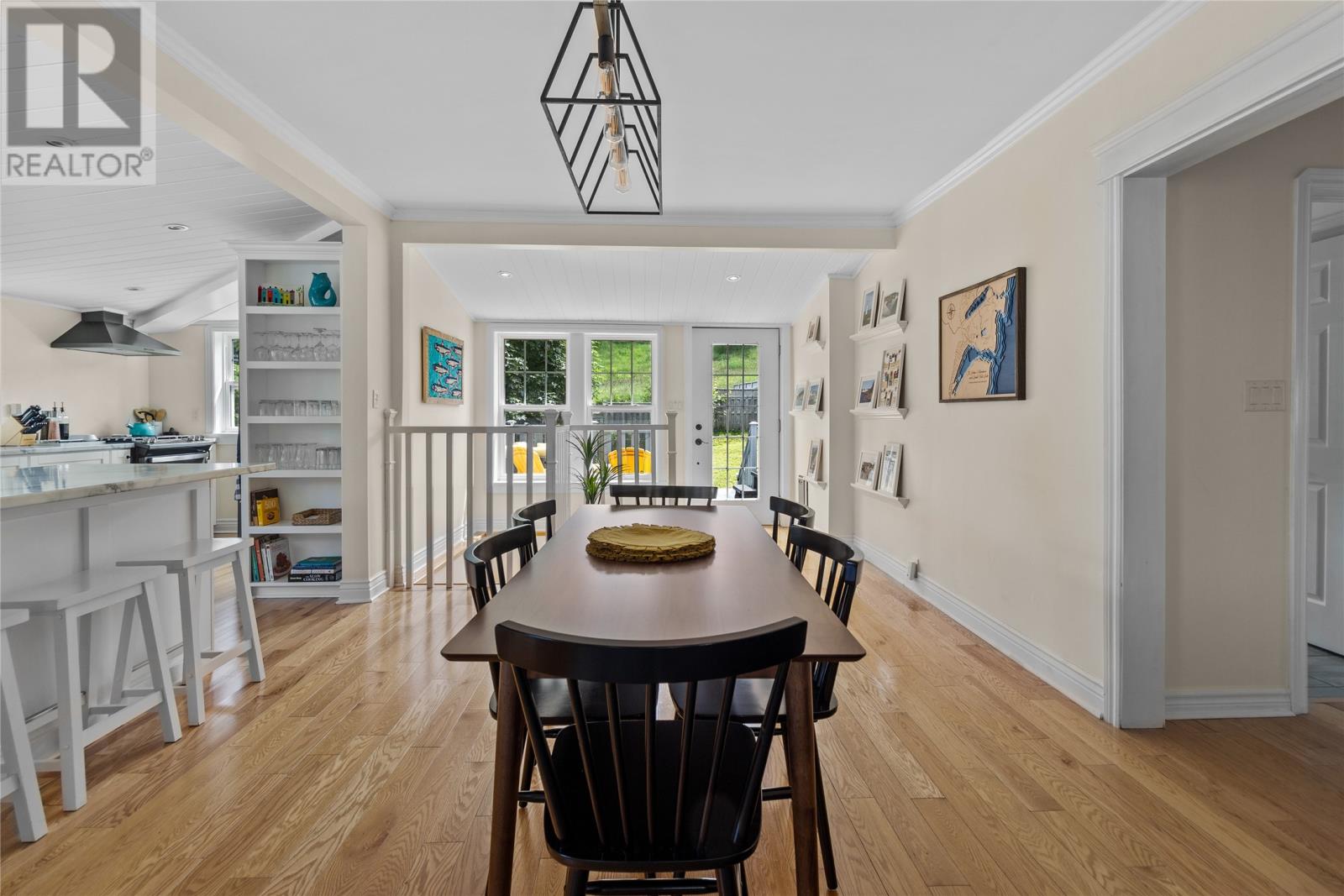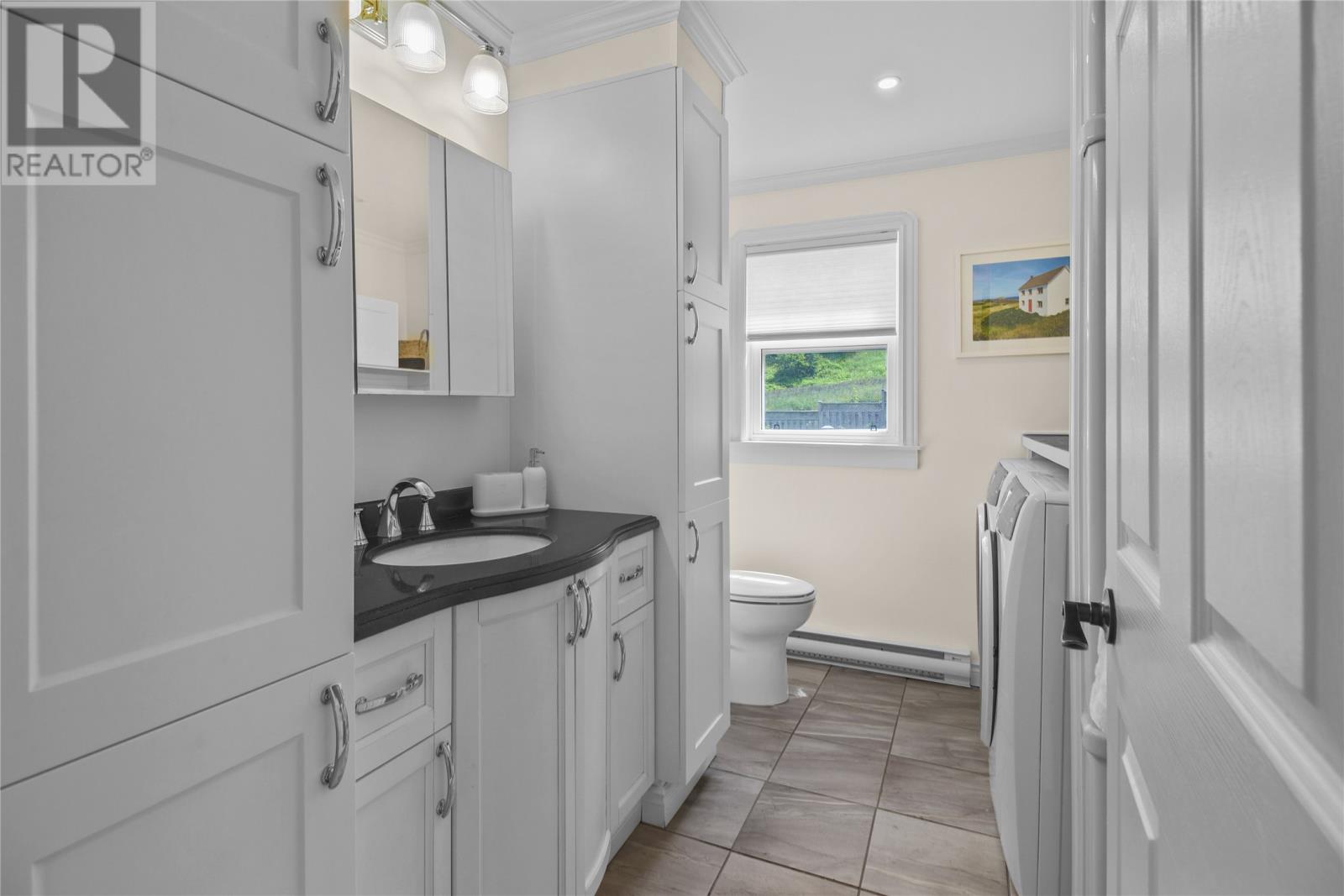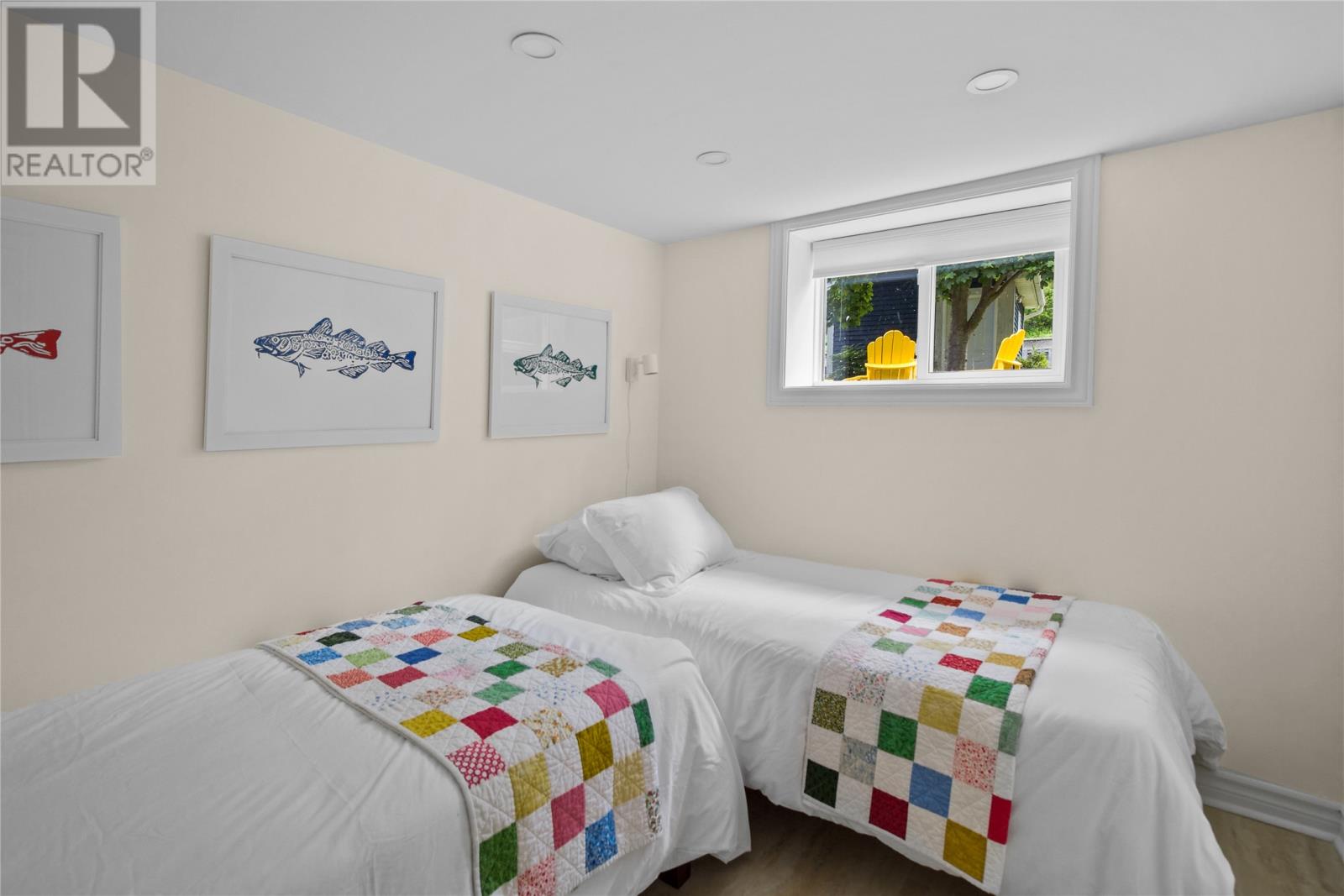Overview
- Single Family
- 4
- 2
- 2144
- 1952
Listed by: Keller Williams Platinum Realty
Description
FOR LEASE. Welcome to Quayside Quidi Vidi, a charming and fully-furnished four-bedroom bungalow nestled in the heart of Quidi Vidi Village. Available for medium-term lease starting November 1, 2024, this family-friendly home is offered through the end of April or May 2025. This bright, well appointed, and beautifully maintained property features executive amenities such as a gas fireplace, heat pump, large and bright kitchen with gas stove, stunning artwork, and tasteful decor to create a welcoming and comfortable living environment. The property boasts 4 bedrooms, 1 office, 2 bathrooms, 3-car parking, and laundry. Outside, youâll find a large fenced backyard complete with a patio, BBQ, fire pit, and the option to use the hot tubâperfect for relaxation. Located in the heart of Quidi Vidi Village, this home offers easy access to some of St. Johnâs most iconic landmarks. Youâll be steps away from Quidi Vidi Harbour, where you can enjoy the East Coast Trail, Signal Hill, Quidi Vidi Brewery, Mallard Cottage, and the Quidi Vidi Plantation. Quidi Vidi Lake, downtown St. Johnâs, and all major city amenities are just minutes away. This property is available for lease starting November 1, 2024, with a term ending April 30 or May 31, 2025 (negotiable). The monthly rent is $4,000, fully furnished, utilities included (heat, electricity, cable and internet). Non-smoking. No pets. This home offers a wonderful and rare opportunity to enjoy modern comforts in a historic and picturesque setting. Reach out today. (id:9704)
Rooms
- Bath (# pieces 1-6)
- Size: 6`6"" x 6`11""
- Bedroom
- Size: 8`3"" x 10`10""
- Bedroom
- Size: 10`1"" x 11`5""
- Family room
- Size: 11`10"" x 28`1""
- Office
- Size: 10`1 x 13`7""
- Storage
- Size: 6`3"" x 6`4""
- Bath (# pieces 1-6)
- Size: 8`3"" x 9`10""
- Bedroom
- Size: 11` x 9`9""
- Dining room
- Size: 11`10"" x 19`4""
- Kitchen
- Size: 10`1"" x 19`4""
- Living room
- Size: 11`10"" x 18`
- Primary Bedroom
- Size: 11` x 17`3""
Details
Updated on 2024-10-13 06:02:16- Year Built:1952
- Appliances:Dishwasher, Refrigerator, Range - Gas, Washer, Dryer
- Zoning Description:House
- Lot Size:50 x 120
- Amenities:Recreation, Shopping
Additional details
- Building Type:House
- Floor Space:2144 sqft
- Architectural Style:Bungalow
- Stories:1
- Baths:2
- Half Baths:0
- Bedrooms:4
- Rooms:12
- Flooring Type:Mixed Flooring
- Foundation Type:Concrete
- Sewer:Municipal sewage system
- Heating:Electric, Propane
- Exterior Finish:Other
- Fireplace:Yes
- Construction Style Attachment:Detached
School Zone
| Holy Heart of Mary | L1 - L3 |
| Brother Rice Junior High | 7 - 9 |
| Bishop Feild Elementary | K - 6 |










































