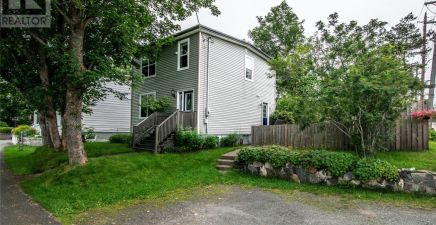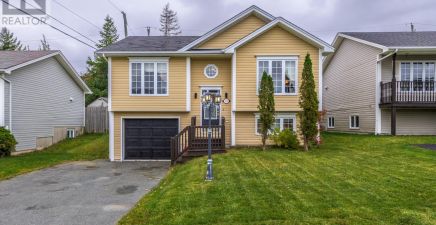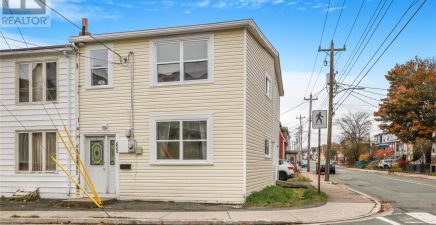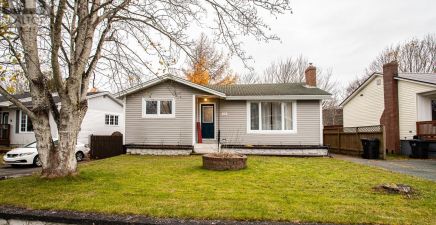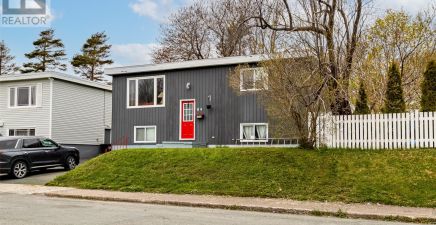Overview
- Single Family
- 3
- 3
- 1805
- 1950
Listed by: RE/MAX Realty Specialists
Description
Welcome to your new haven at 441 Thorburn Road! This delightful property offers a perfect blend of modern amenities and classic charm, situated in one of St. John`s most desirable neighbourhoods. Nestled on a 1/4 acre lot, this property boasts a bright and spacious living room with large windows and a cozy kitchen complete with appliances and ample cupboard space. There is an eating nook off of the kitchen, as well as a formal dining room, and three generous sized bedrooms with plenty of natural light. Downstairs enjoy a recroom area and bonus hobby room / spare bedroom, complete with built in shelving. The exterior features a beautifully landscaped yard with mature trees, greenhouse and garden beds, and a long driveway with ample parking which gives way to rear yard access leading to a fully detached, and powered 25 x 17 garage! Located just minutes from downtown St. John`s, this home offers easy access to shops, restaurants, and schools, and sunshine camp rotary park. (id:9704)
Rooms
- Hobby room
- Size: 10` 3"" x 7` 11""
- Recreation room
- Size: 21` 6"" x 10` 2""
- Bath (# pieces 1-6)
- Size: B2
- Bath (# pieces 1-6)
- Size: B4
- Bedroom
- Size: 10` 2"" x 9` 2""
- Bedroom
- Size: 10` 3"" x 10` 8""
- Dining nook
- Size: 12` 9"" x 7` 9""
- Dining room
- Size: 9` 10"" x 10` 5""
- Kitchen
- Size: 10` 7"" x 13` 8""
- Living room
- Size: 18` x 11` 7""
- Primary Bedroom
- Size: 15` 4"" x 12` 9""
Details
Updated on 2024-11-18 06:02:33- Year Built:1950
- Appliances:Alarm System, Dishwasher, Refrigerator, Microwave, Washer, Dryer
- Zoning Description:House
- Lot Size:71.2 x 205.5 x 76.5 x 200
- Amenities:Recreation
Additional details
- Building Type:House
- Floor Space:1805 sqft
- Stories:1
- Baths:3
- Half Baths:2
- Bedrooms:3
- Rooms:11
- Flooring Type:Carpeted, Ceramic Tile, Hardwood, Laminate, Mixed Flooring
- Fixture(s):Drapes/Window coverings
- Foundation Type:Concrete, Poured Concrete
- Sewer:Septic tank
- Cooling Type:Air exchanger
- Heating Type:Baseboard heaters, Forced air
- Heating:Oil
- Exterior Finish:Brick, Wood shingles, Vinyl siding
- Construction Style Attachment:Detached
School Zone
| Prince of Wales Collegiate | L1 - L3 |
| Leary’s Brook Junior High | 6 - 9 |
| Larkhall Academy | K - 5 |
Mortgage Calculator
- Principal & Interest
- Property Tax
- Home Insurance
- PMI



















