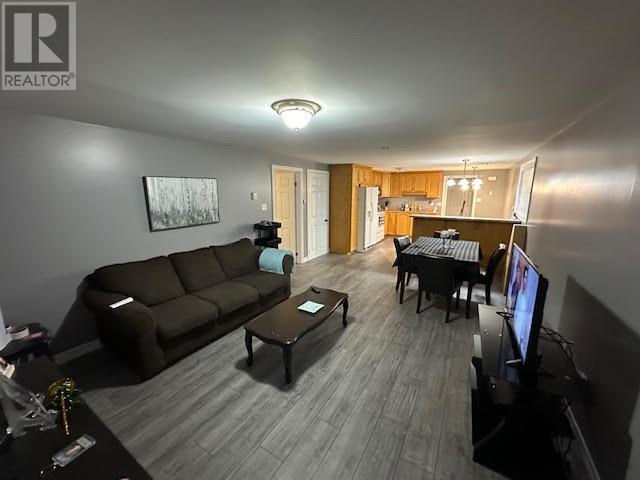Overview
- Single Family
- 3
- 3
- 3024
- 2003
Listed by: Karwood Sales Inc.
Description
71 Petty Harbour Rd allows one to be part of city but with that country feel. Beautiful grade entry bungalow with double attached garage and a detached garage. Sit on a 3/4 acre lot in prime location in the Goulds. Main floor has open concept Living Room and Dining room with hardwood floors. large foyer with ceramic tiles, Large kitchen with center island, under cabinet lighting and ceramic floors. The patio door leads off the kitchen to your private back patio with hot tub. Backyard is fully fenced. 2 Bedrooms on the main including a large master with walk in closet and ensuite that includes both a whirlpool tub and separate shower. The basement has a large family room, plus there is a one bedroom open concept not registered in law apt consisting of Kitchen, Livingroom, Dining room and Laundry areas. Home has mini splits in both units. Plenty of paved parking. 20x20 detached garage ideal to store all those toys. (id:9704)
Rooms
- Bedroom
- Size: 10x14
- Dining nook
- Size: 13x13
- Kitchen
- Size: 12x13
- Living room
- Size: 13x19
- Bedroom
- Size: 10x13
- Dining room
- Size: 13x13
- Kitchen
- Size: 14x18
- Living room - Dining room
- Size: 13x16
- Primary Bedroom
- Size: 13x15
Details
Updated on 2024-10-25 06:02:07- Year Built:2003
- Appliances:Dishwasher, Refrigerator, Microwave, Stove, Washer, Dryer
- Zoning Description:Two Apartment House
- Lot Size:86x271x33x283
- Amenities:Recreation, Shopping
Additional details
- Building Type:Two Apartment House
- Floor Space:3024 sqft
- Architectural Style:Bungalow
- Stories:1
- Baths:3
- Half Baths:0
- Bedrooms:3
- Flooring Type:Ceramic Tile, Laminate
- Fixture(s):Drapes/Window coverings
- Foundation Type:Concrete
- Sewer:Septic tank
- Cooling Type:Air exchanger
- Heating:Electric
- Exterior Finish:Vinyl siding
- Construction Style Attachment:Detached
Mortgage Calculator
- Principal & Interest
- Property Tax
- Home Insurance
- PMI




















