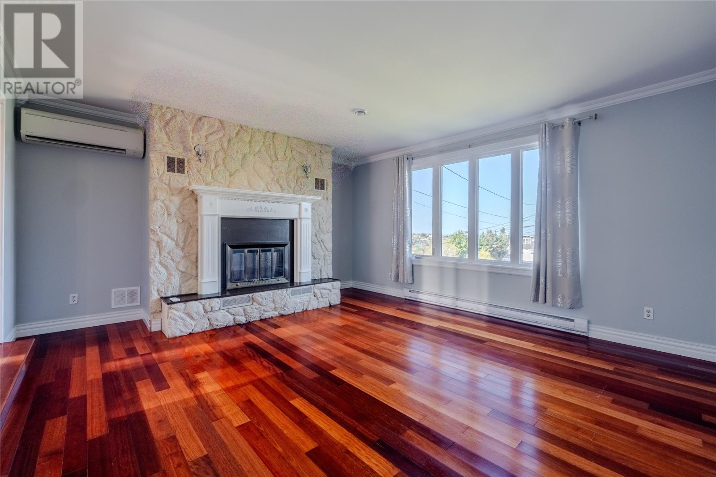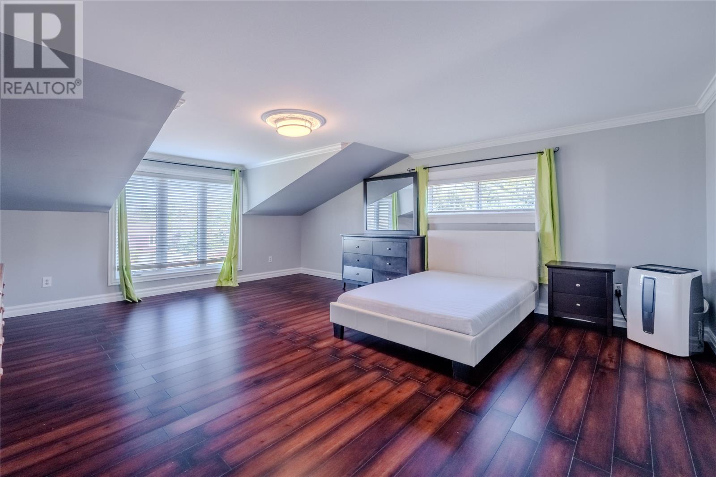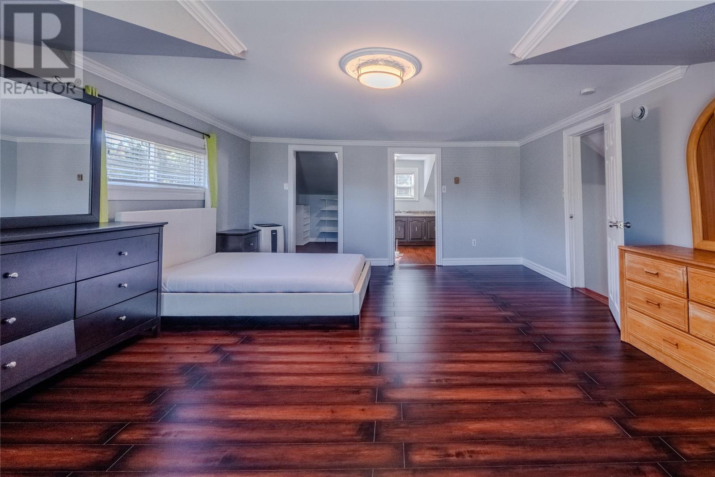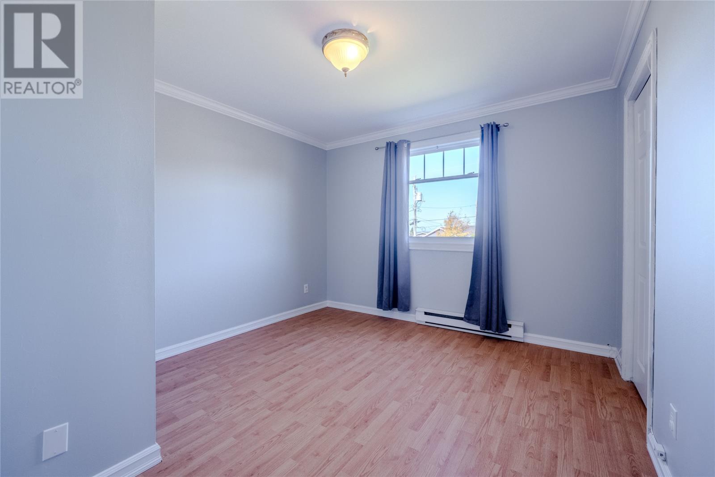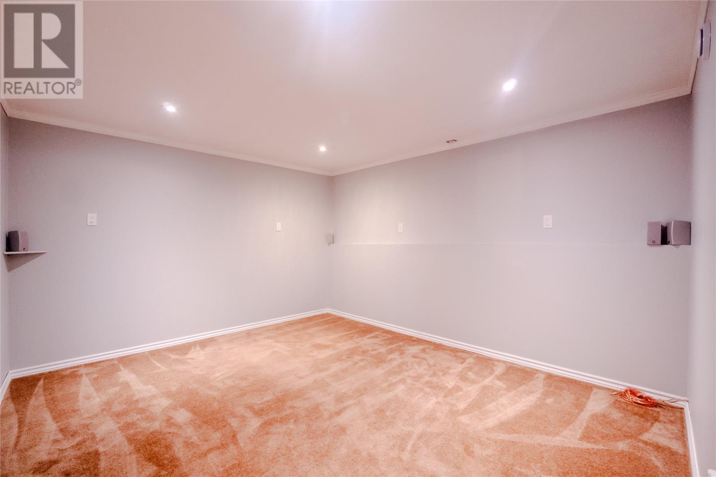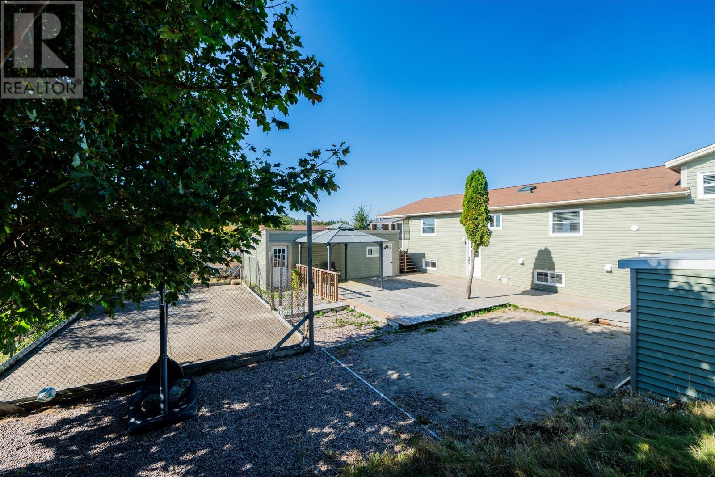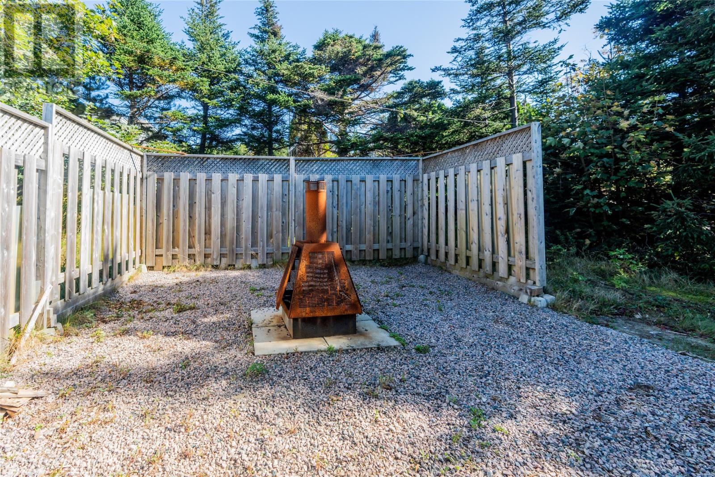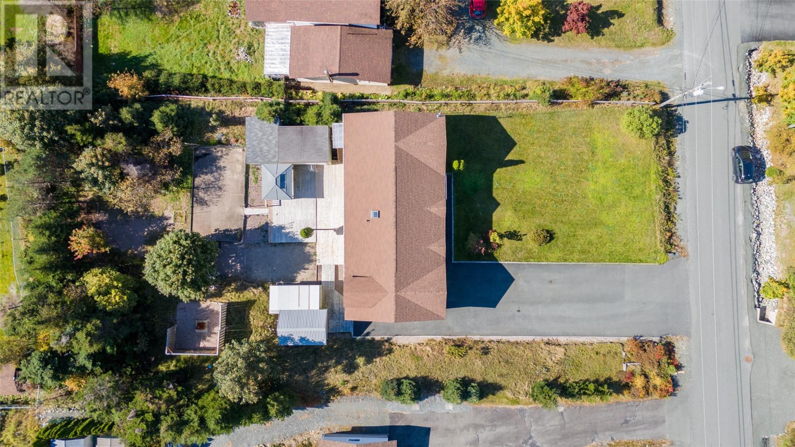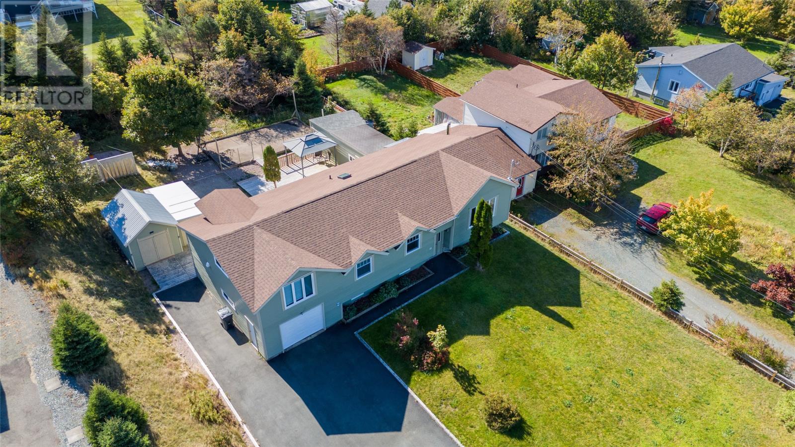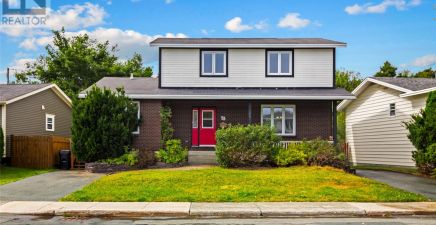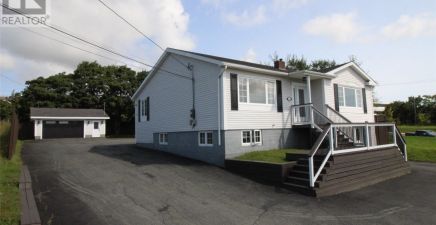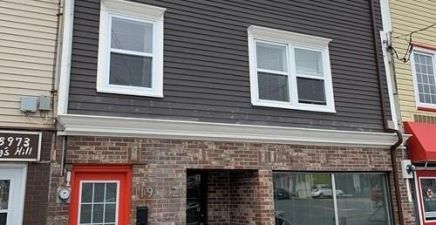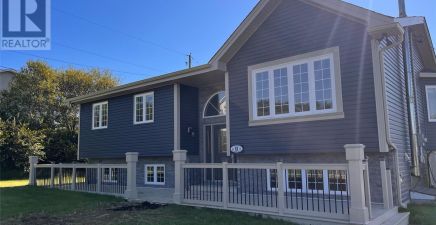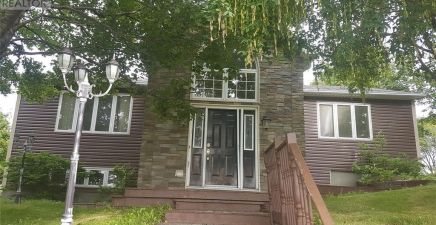Overview
- Single Family
- 4
- 4
- 3266
- 1982
Listed by: 3% Realty East Coast
Description
Welcome to 18 Byrnes Road, this home is perfectly positioned on a spacious and private lot in the heart of Paradise. Offering ample living space, modern upgrades, and unique outdoor features with close to 3700 sq. ft this property is ideal for a growing family. On the main level, youâll find an upgraded kitchen, perfect for family meals and entertaining, along with a large, light-filled living area. The main also features four generously sized bedrooms, including a spacious primary suite that is sure to impress. With one full bathroom and three half baths, the home provides convenience and comfort for family and guests alike. The fully finished basement offers even more space with a large family room, separate office or playroom, a half bath, and a completely soundproof room ideal for a home theatre or a quiet retreat, especially for shift workers. Both levels are equipped with energy-efficient mini-split systems, providing heating and cooling to keep you comfortable throughout the year. The exterior is just as impressive, featuring an expansive deck that covers the rear of the property, an oversized storage shed, and a dedicated hot tub area perfect for relaxation or entertaining. The backyard also includes a poured concrete pad, designed for a hockey rink in the winter and a basketball court in the summer, The large lot with parking for over 12 vehicles also provides plenty of privacy, making it a peaceful outdoor retreat. Notable recent upgrades include a roof replacement approximately four years ago, siding replaced about seven years ago, mini-split systems installed around three years ago, electrical upgraded in 2024 and fresh paint throughout the home. The water and sewer have also been upgraded to municipal services. With its spacious layout, modern amenities, and serene location in Paradise, this home is an exceptional opportunity for families looking for space, comfort, and privacy. (id:9704)
Rooms
- Family room
- Size: 23.2x26.8
- Not known
- Size: 11.4x13.0
- Not known
- Size: 14.9x29.5
- Recreation room
- Size: 11.8x13.0
- Utility room
- Size: 16.3x13.4
- Bath (# pieces 1-6)
- Size: 7.10x7.4
- Bedroom
- Size: 10.9x11.8
- Bedroom
- Size: 9.11x11.8
- Bedroom
- Size: 13.4x13.9
- Dining room
- Size: 9.9x13.9
- Kitchen
- Size: 15x13.9
- Living room
- Size: 17.6x15.1
- Primary Bedroom
- Size: 15.6x19.11
Details
Updated on 2024-10-20 06:02:09- Year Built:1982
- Appliances:Dishwasher, Refrigerator, Microwave, Stove, Washer, Dryer
- Zoning Description:House
- Lot Size:95x205
Additional details
- Building Type:House
- Floor Space:3266 sqft
- Stories:1
- Baths:4
- Half Baths:3
- Bedrooms:4
- Rooms:13
- Flooring Type:Hardwood, Mixed Flooring, Other
- Construction Style:Split level
- Foundation Type:Concrete
- Sewer:Municipal sewage system
- Cooling Type:Air exchanger
- Heating Type:Baseboard heaters
- Heating:Electric
- Exterior Finish:Wood shingles, Vinyl siding
- Fireplace:Yes
- Construction Style Attachment:Detached
School Zone
| Holy Spirit High | 9 - L3 |
| Villanova Junior High | 7 - 8 |
| Octagon Pond Elementary | K - 6 |
Mortgage Calculator
- Principal & Interest
- Property Tax
- Home Insurance
- PMI









