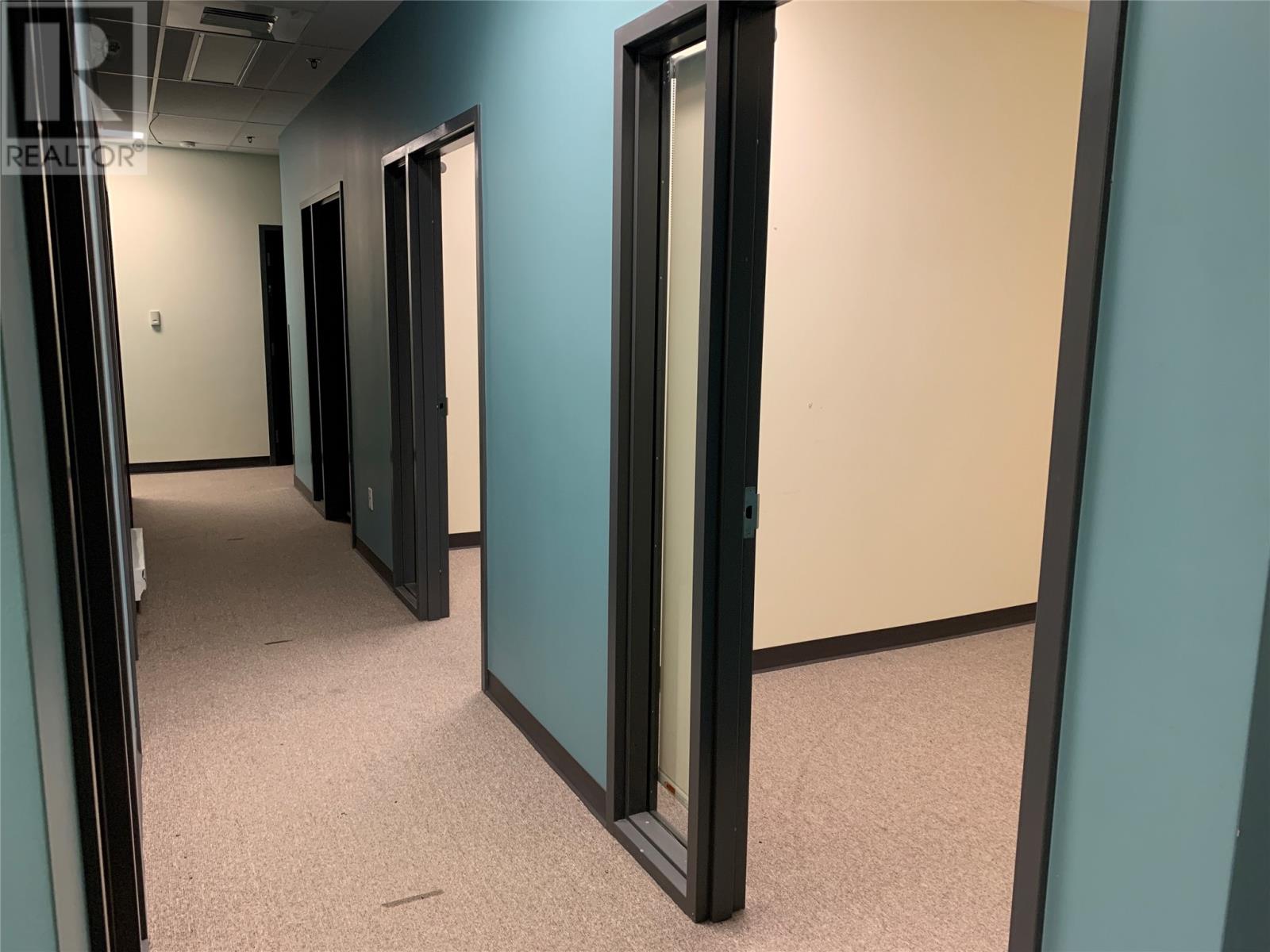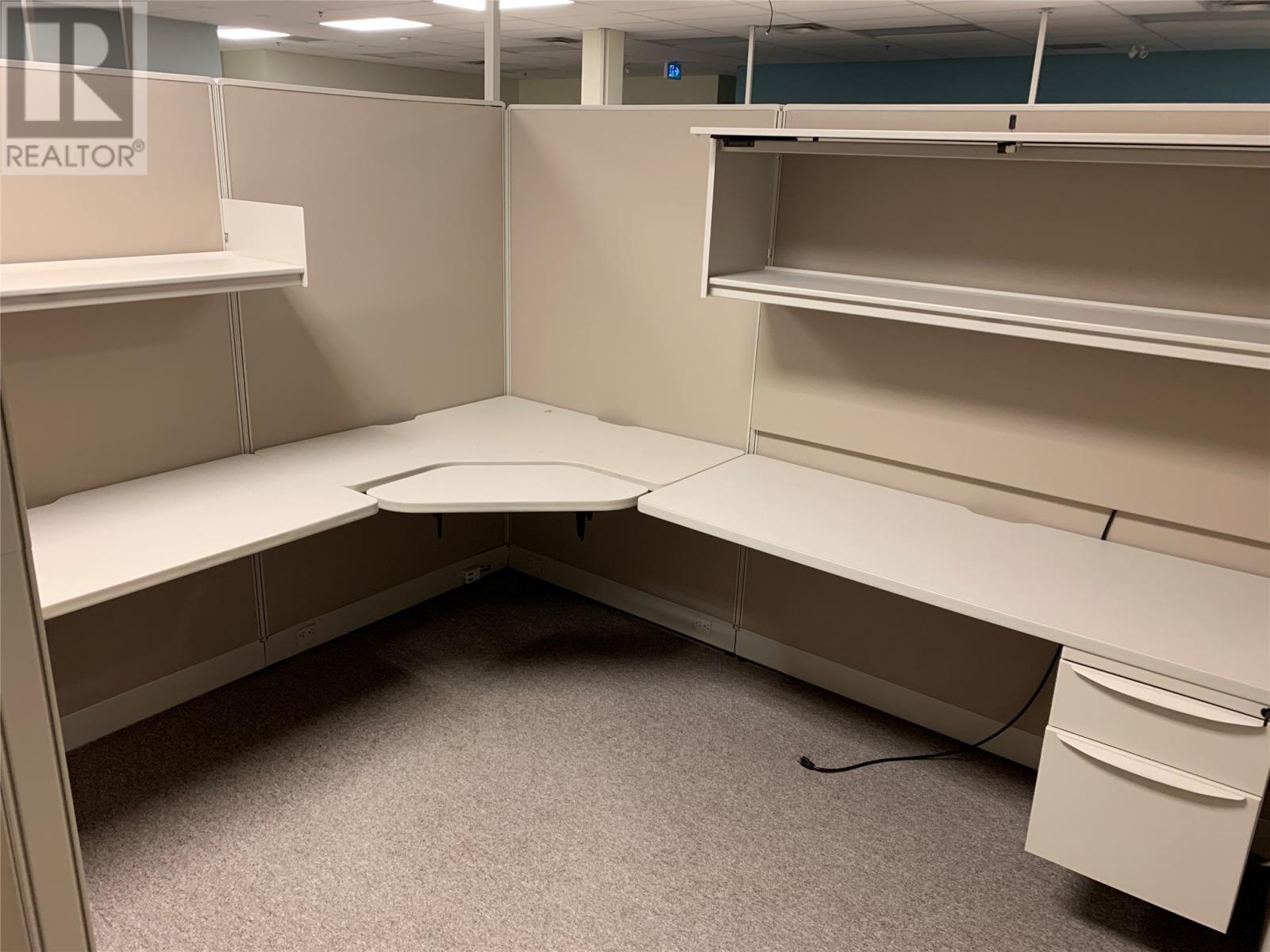Overview
- Business
Listed by: RE/MAX Infinity Realty Inc.
Description
This large, versatile suite offers a dynamic mix of open spaces and private offices, perfect for businesses seeking a well-appointed workspace. With a blend of standard and window offices, a spacious boardroom, and updated accessible amenities, this suite is designed to meet the needs of modern organizations. Whether you`re expanding or relocating, this property offers the flexibility and functionality that growing teams require. Suite Features: Office Layout: 8 standard offices (~8` x 11`) and 8+2 window offices (2 double-size) provide ample workspace for teams of all sizes. Boardroom: The expansive 37` x 18` boardroom is perfect for meetings, presentations, and collaborative sessions. Kitchen/Staff Room: A large kitchen area equipped with a sink and dishwasher, wired for a stove and refrigerator; a comfortable space for breaks and team gatherings. Accessible Washrooms: Recently updated to meet accessibility standards, including a washroom with 3 stalls (one accessible), and another with 2 stalls, 1 urinal, and a power-operated door for added convenience. Storage: Plenty of additional storage space with 3 separate storage rooms, along with a central server room that could also serve as a standard office. Reception Area: Spacious entrance with double doors, a coat closet, and a reception area that can accommodate 3 cubicles, a reception desk, or a combination. The suite also includes: 12 x 69" height cubicles with desks, shelves, and locking storage. 1 x 64" height cubicle plus additional desks, cabinets, and bulletin boards. Smaller, 2,025 ft² space available in same building, as well as a 1,737 ft² open space. (id:9704)
Details
Updated on 2025-02-05 06:02:09- Year Built:2016
- Zoning Description:Other
Additional details
- Building Type:Other
- Floor Space:Array
- Stories:1
- Flooring Type:Carpeted, Concrete Slab, Mixed Flooring
- Heating Type:Other
- Heating:Electric
School Zone
| Prince of Wales Collegiate | L1 - L3 |
| Leary’s Brook Junior High | 6 - 9 |
| Larkhall Academy | K - 5 |

















